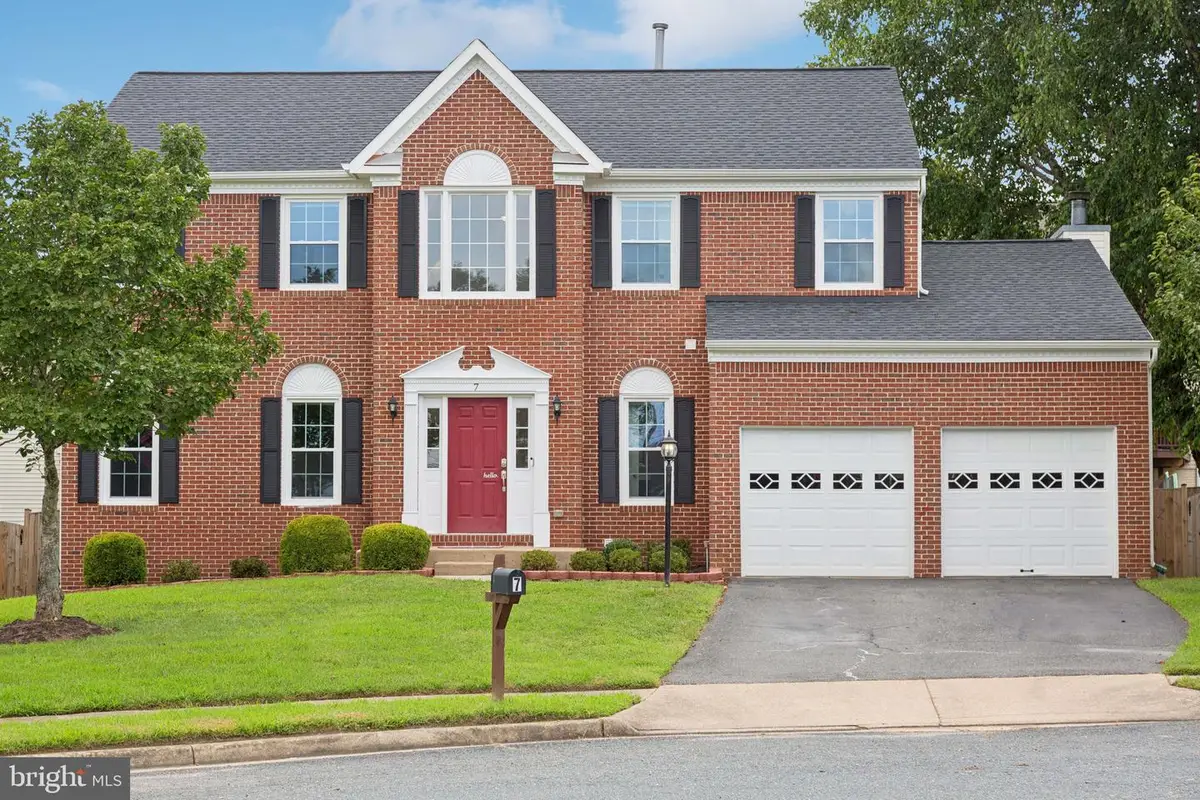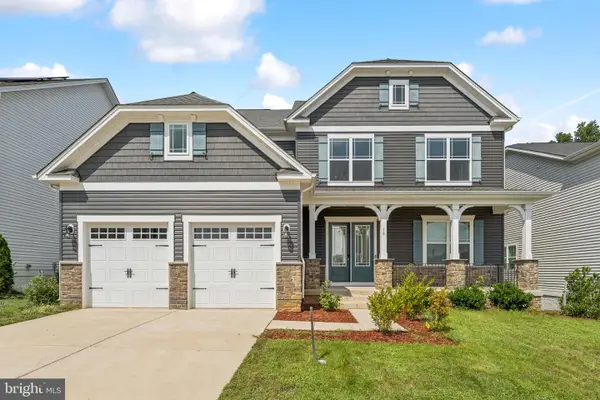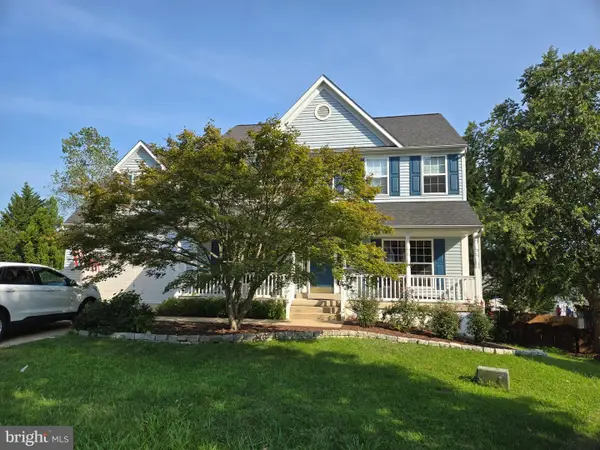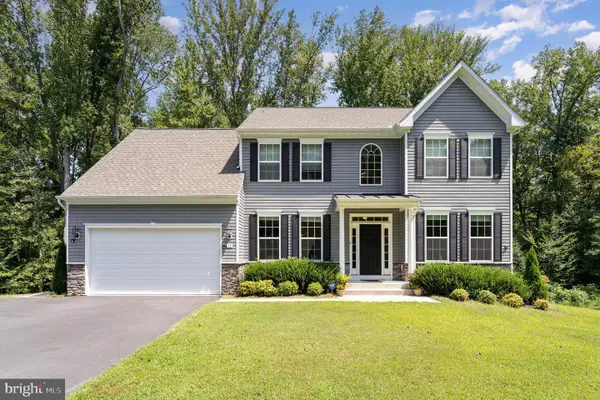7 Devonshire Ln, STAFFORD, VA 22554
Local realty services provided by:ERA Liberty Realty



Listed by:david e smith jr.
Office:real broker, llc.
MLS#:VAST2040438
Source:BRIGHTMLS
Price summary
- Price:$650,000
- Price per sq. ft.:$184.45
- Monthly HOA dues:$73
About this home
Welcome to 7 Devonshire — where style, space, and comfort meet!
Step inside and be greeted by a grand two-story foyer and gleaming hardwood floors that create an inviting first impression. The main level offers a perfect blend of formal and casual spaces, including a sun-filled living room and an elegant formal dining room — ideal for hosting memorable dinners and gatherings.
The heart of the home is the stunning kitchen, showcasing crisp white shaker cabinets, luxurious granite countertops, and plenty of space for culinary creations. Just off the kitchen, step out to your spacious deck, perfect for summer BBQs and entertaining, overlooking a fully fenced backyard — a true outdoor oasis.
Upstairs, you’ll find four generously sized bedrooms and a stylishly updated shared bath. The private owner’s suite is a true retreat, featuring soaring vaulted ceilings, a large walk-in closet, and a spa-like en suite bath designed for relaxation.
The finished basement offers endless possibilities with a spacious recreation area, complete with a bar — perfect for game nights and entertaining. You'll also find a versatile floor plan with a full bathroom, ideal for guests (possible 5th bedroom NTC) or a home office.
All this in a fantastic location close to I-95, Route 1, top-rated schools like Hampton Oaks Elementary, shopping, dining, and more!
New Paint & Carpet!
Don’t miss your chance to make this beautiful home yours —
Contact an agent
Home facts
- Year built:1998
- Listing Id #:VAST2040438
- Added:42 day(s) ago
- Updated:August 19, 2025 at 07:27 AM
Rooms and interior
- Bedrooms:5
- Total bathrooms:4
- Full bathrooms:3
- Half bathrooms:1
- Living area:3,524 sq. ft.
Heating and cooling
- Cooling:Central A/C
- Heating:Forced Air, Natural Gas
Structure and exterior
- Year built:1998
- Building area:3,524 sq. ft.
- Lot area:0.22 Acres
Utilities
- Water:Public
- Sewer:Public Sewer
Finances and disclosures
- Price:$650,000
- Price per sq. ft.:$184.45
- Tax amount:$4,850 (2024)
New listings near 7 Devonshire Ln
- New
 $894,000Active4 beds 4 baths4,258 sq. ft.
$894,000Active4 beds 4 baths4,258 sq. ft.58 Boxelder Dr, STAFFORD, VA 22554
MLS# VAST2041996Listed by: SAMSON PROPERTIES - Coming Soon
 $660,000Coming Soon5 beds 4 baths
$660,000Coming Soon5 beds 4 baths16 Basket Ct, STAFFORD, VA 22554
MLS# VAST2041956Listed by: CENTURY 21 NEW MILLENNIUM - Coming SoonOpen Sat, 12 to 2pm
 $750,000Coming Soon6 beds 4 baths
$750,000Coming Soon6 beds 4 baths17 Accokeek View Ln, STAFFORD, VA 22554
MLS# VAST2041714Listed by: AT YOUR SERVICE REALTY - Coming Soon
 $450,000Coming Soon3 beds 4 baths
$450,000Coming Soon3 beds 4 baths707 Galway Ln, STAFFORD, VA 22554
MLS# VAST2041942Listed by: EXP REALTY, LLC - New
 $799,900Active5 beds 4 baths5,184 sq. ft.
$799,900Active5 beds 4 baths5,184 sq. ft.104 Dent Rd, STAFFORD, VA 22554
MLS# VAST2041948Listed by: CENTURY 21 REDWOOD REALTY - Open Sat, 12 to 2pmNew
 $385,000Active3 beds 4 baths2,156 sq. ft.
$385,000Active3 beds 4 baths2,156 sq. ft.114 Austin Ct, STAFFORD, VA 22554
MLS# VAST2041936Listed by: CITY REALTY - Coming Soon
 $445,000Coming Soon4 beds 4 baths
$445,000Coming Soon4 beds 4 baths405 Hatchers Run Ct, STAFFORD, VA 22554
MLS# VAST2041862Listed by: REAL BROKER, LLC - New
 $114,000Active1 Acres
$114,000Active1 Acres230 Tacketts Mill Rd, STAFFORD, VA 22556
MLS# VAST2041926Listed by: EXP REALTY, LLC - Coming SoonOpen Sun, 1 to 4pm
 $930,000Coming Soon5 beds 4 baths
$930,000Coming Soon5 beds 4 baths227 Brafferton Blvd, STAFFORD, VA 22554
MLS# VAST2041814Listed by: CENTURY 21 REDWOOD REALTY - New
 $595,000Active4 beds 3 baths2,288 sq. ft.
$595,000Active4 beds 3 baths2,288 sq. ft.4 Macgregor Ridge Rd, STAFFORD, VA 22554
MLS# VAST2041788Listed by: HUWAR & ASSOCIATES, INC

