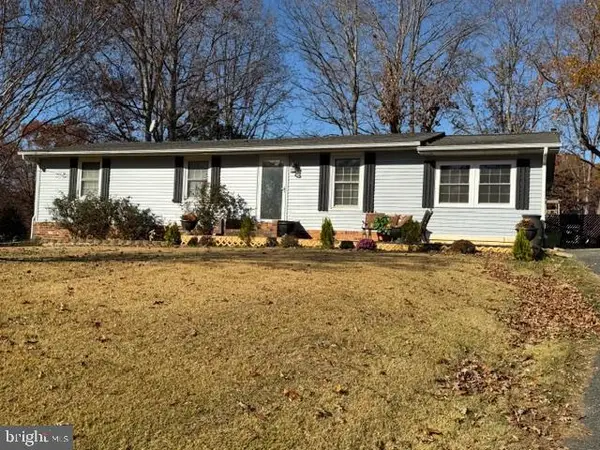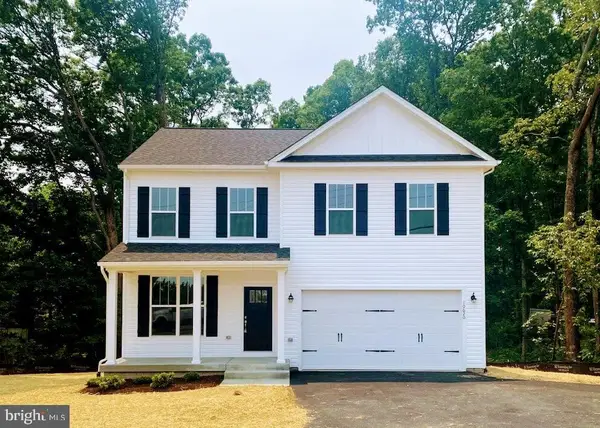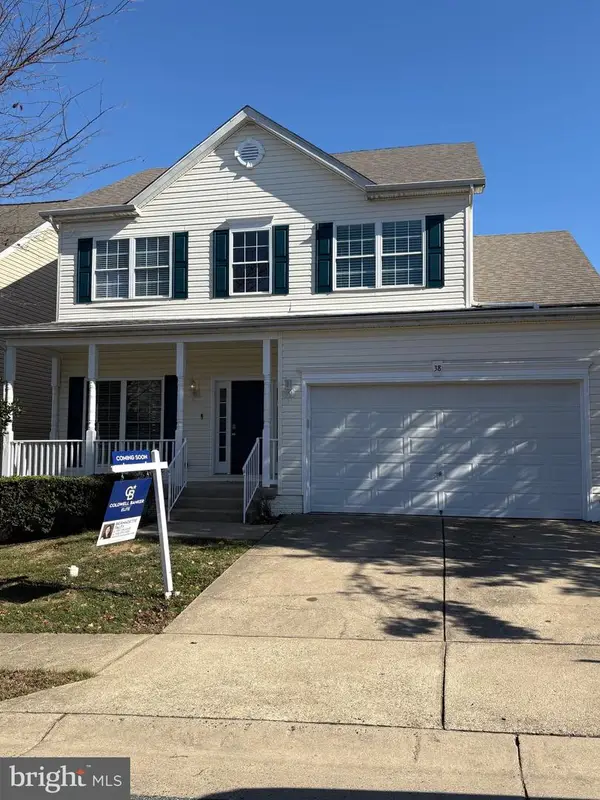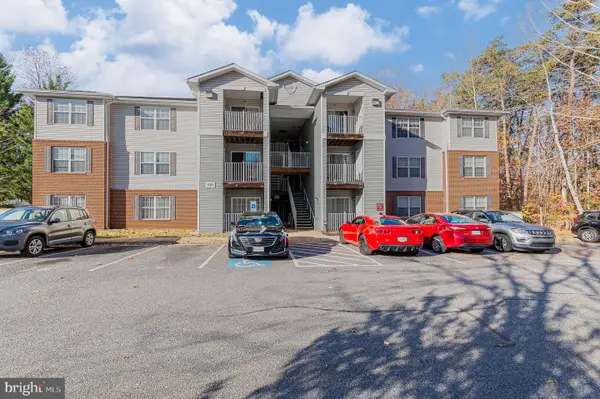70 Sentinel Ridge Ln, Stafford, VA 22554
Local realty services provided by:ERA OakCrest Realty, Inc.
70 Sentinel Ridge Ln,Stafford, VA 22554
$850,000
- 5 Beds
- 5 Baths
- 5,850 sq. ft.
- Single family
- Pending
Listed by: erika m gray
Office: samson properties
MLS#:VAST2038608
Source:BRIGHTMLS
Price summary
- Price:$850,000
- Price per sq. ft.:$145.3
- Monthly HOA dues:$50
About this home
Discover your dream retreat in this 5-bedroom home, nestled on 3 tranquil acres and offering nearly 6,000 square feet of beautifully finished living space—with even more room for storage. Designed for flexibility and comfort, this home is perfect for entertaining, remote work, multi-generational living and so much more.
Step into the expansive main level where an open-concept layout welcomes you with soaring ceilings, a sun-drenched two-story living room, and a bright, inviting sunroom. The chef’s kitchen is stylish and functional, featuring granite countertops, stainless steel appliances (updated within the last two years), a center island, and a generous eat-in area. A formal dining room, private home office, built-in workstation, and butler’s pantry round out the main level with thoughtful touches throughout.
Upstairs, unwind in the luxurious primary suite boasting two walk-in closets, a cozy sitting area, and a spa-inspired bath with a soaking tub and oversized walk-in shower. Three additional bedrooms and two full baths offer space and comfort for family and guests.
The fully finished walk-out lower level is ideal for in-laws or extended stays, featuring a private suite with large bedroom, sitting area, full bath, family room, fitness zone, and ample storage.
Outside, relax on the spacious deck overlooking a fully fenced backyard surrounded by mature trees—your own peaceful haven. A three-car garage with built-in work area and an extended driveway provide plenty of space for vehicles, hobbies, or a workshop.
Unbeatable location: Just minutes to the Brooke VRE station, Crow’s Nest nature preserve, I-95, and Stafford Hospital—enjoy the rare combination of privacy and commuter convenience.
Schedule your private tour today!
Contact an agent
Home facts
- Year built:2007
- Listing ID #:VAST2038608
- Added:190 day(s) ago
- Updated:November 16, 2025 at 08:28 AM
Rooms and interior
- Bedrooms:5
- Total bathrooms:5
- Full bathrooms:4
- Half bathrooms:1
- Living area:5,850 sq. ft.
Heating and cooling
- Cooling:Central A/C, Dehumidifier
- Heating:Central, Heat Pump - Electric BackUp, Propane - Owned
Structure and exterior
- Roof:Shingle
- Year built:2007
- Building area:5,850 sq. ft.
- Lot area:3.04 Acres
Schools
- High school:BROOKE POINT
- Middle school:STAFFORD
- Elementary school:STAFFORD
Utilities
- Water:Well
Finances and disclosures
- Price:$850,000
- Price per sq. ft.:$145.3
- Tax amount:$7,275 (2024)
New listings near 70 Sentinel Ridge Ln
- Coming SoonOpen Fri, 4:30 to 6:30pm
 $889,999Coming Soon5 beds 5 baths
$889,999Coming Soon5 beds 5 baths508 Crab Apple Dr, STAFFORD, VA 22554
MLS# VAST2044248Listed by: KELLER WILLIAMS CAPITAL PROPERTIES - Coming Soon
 $399,900Coming Soon3 beds 2 baths
$399,900Coming Soon3 beds 2 baths5 Turner Dr, STAFFORD, VA 22556
MLS# VAST2044246Listed by: LONG & FOSTER REAL ESTATE, INC. - New
 $449,900Active4 beds 3 baths1,552 sq. ft.
$449,900Active4 beds 3 baths1,552 sq. ft.101 Pelican Cv, STAFFORD, VA 22554
MLS# VAST2042400Listed by: EXP REALTY, LLC - Coming Soon
 $749,000Coming Soon6 beds 5 baths
$749,000Coming Soon6 beds 5 baths15 Jason Ct, STAFFORD, VA 22554
MLS# VAST2044134Listed by: BERKSHIRE HATHAWAY HOMESERVICES PENFED REALTY  $429,000Pending4 beds 2 baths900 sq. ft.
$429,000Pending4 beds 2 baths900 sq. ft.8 Stones Throw Way, STAFFORD, VA 22554
MLS# VAST2044184Listed by: BERKSHIRE HATHAWAY HOMESERVICES PENFED REALTY- New
 $624,900Active4 beds 3 baths2,206 sq. ft.
$624,900Active4 beds 3 baths2,206 sq. ft.8 William&mary Ln, STAFFORD, VA 22554
MLS# VAST2044194Listed by: MACDOC PROPERTY MANGEMENT LLC - Coming Soon
 $579,999Coming Soon4 beds 3 baths
$579,999Coming Soon4 beds 3 baths38 Hot Springs Way, STAFFORD, VA 22554
MLS# VAST2044200Listed by: COLDWELL BANKER ELITE - New
 $760,000Active5 beds 4 baths3,044 sq. ft.
$760,000Active5 beds 4 baths3,044 sq. ft.220 Almond Dr, STAFFORD, VA 22554
MLS# VAST2044202Listed by: HEATHERMAN HOMES, LLC. - New
 $499,000Active4 beds 4 baths2,759 sq. ft.
$499,000Active4 beds 4 baths2,759 sq. ft.42 Catherine Ln, STAFFORD, VA 22554
MLS# VAST2044204Listed by: REAL BROKER, LLC - New
 $269,900Active2 beds 2 baths1,304 sq. ft.
$269,900Active2 beds 2 baths1,304 sq. ft.501 Garrison Woods Dr #303, STAFFORD, VA 22556
MLS# VAST2044234Listed by: CENTURY 21 NEW MILLENNIUM
