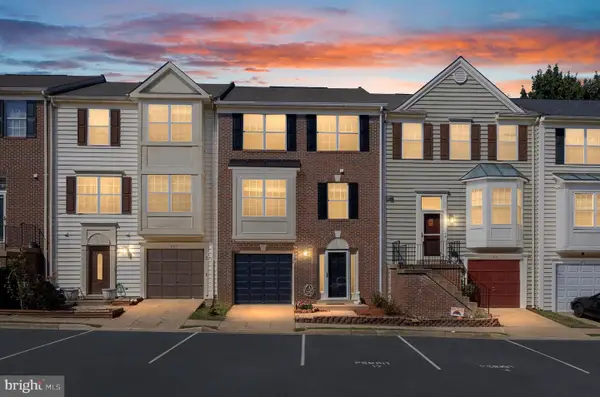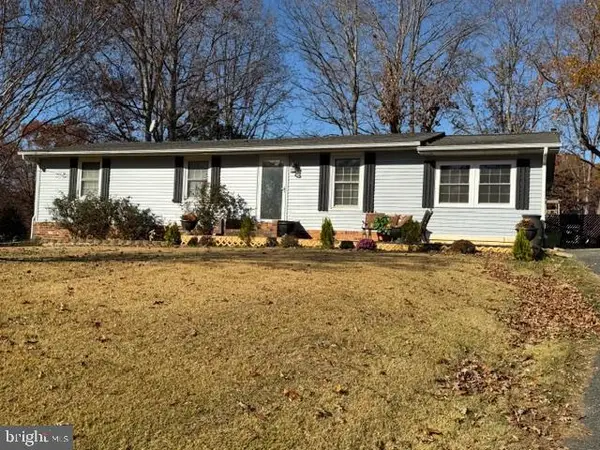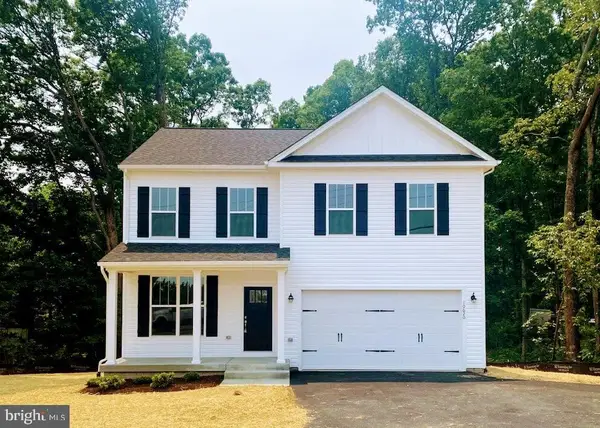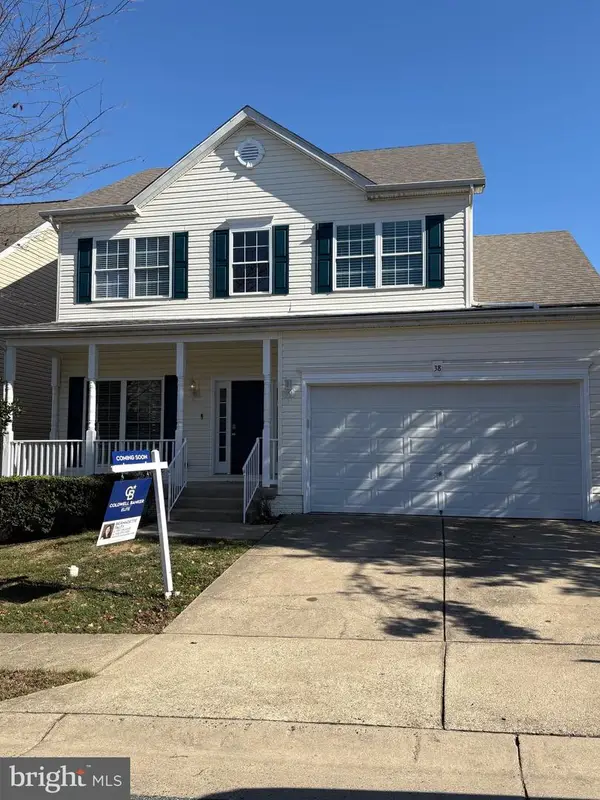78 Canterbury Dr, Stafford, VA 22554
Local realty services provided by:ERA Central Realty Group
78 Canterbury Dr,Stafford, VA 22554
$1,090,000
- 4 Beds
- 3 Baths
- 5,084 sq. ft.
- Single family
- Active
Listed by: lauren smith
Office: rivers edge realty group, llc.
MLS#:VAST2036660
Source:BRIGHTMLS
Price summary
- Price:$1,090,000
- Price per sq. ft.:$214.4
- Monthly HOA dues:$140
About this home
Nestled along the Potomac River and Aquia Creek, this custom-built Colonial offers a blend of elegance and historical significance. Located in an exclusive 12-home community, the property offers direct water access with a private dock, boat slip, and a boat ramp, making it a dream for boating enthusiasts.
The home boasts 9' ceilings, crown molding, and stunning views throughout, especially from the multiple verandas. The primary suite offers a sitting area, a walk-in closet, and an en-suite bath with dual vanities, a soaking tub, and a shower. Two additional upstairs bedrooms share a walk-in closet that can also serve as a play area or extra living space.
The kitchen offers an island, stainless steel appliances, and ample cabinetry opening to a grand family room with cathedral ceilings and a propane fireplace. An adjoining spacious sunroom provides a peaceful retreat with stunning river views, while the formal dining room and two main-floor flex spaces add elegance and versatility.
The finished walkout basement, pre-wired for surround sound, offers endless possibilities and includes a rough-in for a fourth bathroom. Outside, enjoy scenic walking trails, lush fruit-bearing trees, a charming gazebo, and a private park area with a fire pit, as well as panoramic river views from “Pirates Peak.”
Located just minutes from Aquia Landing Park—a site rich in Civil War history, known for its sandy beaches, pavilions, and fishing spot this home is also an easy commute to Washington, D.C., Quantico, and Fredericksburg via nearby highways and the Brooke Station VRE. This extraordinary property seamlessly blends luxury, history, and natural beauty. Whether you're seeking a serene private retreat or a stately home with rich historical connections, this is a once-in-a-lifetime opportunity to own a piece of Virginia’s treasured past and present.
**Some images virtually cleared and staged.
Contact an agent
Home facts
- Year built:2002
- Listing ID #:VAST2036660
- Added:252 day(s) ago
- Updated:November 18, 2025 at 02:58 PM
Rooms and interior
- Bedrooms:4
- Total bathrooms:3
- Full bathrooms:3
- Living area:5,084 sq. ft.
Heating and cooling
- Cooling:Attic Fan, Ceiling Fan(s), Central A/C, Heat Pump(s), Programmable Thermostat, Zoned
- Heating:Electric, Heat Pump(s), Propane - Leased, Zoned
Structure and exterior
- Roof:Composite
- Year built:2002
- Building area:5,084 sq. ft.
- Lot area:3.01 Acres
Schools
- High school:BROOKE POINT
- Middle school:STAFFORD
- Elementary school:STAFFORD
Utilities
- Water:Well
- Sewer:Community Septic Tank
Finances and disclosures
- Price:$1,090,000
- Price per sq. ft.:$214.4
- Tax amount:$8,636 (2024)
New listings near 78 Canterbury Dr
- New
 $399,900Active3 beds 4 baths1,332 sq. ft.
$399,900Active3 beds 4 baths1,332 sq. ft.200 Torbert Loop, STAFFORD, VA 22554
MLS# VAST2044286Listed by: SAMSON PROPERTIES - New
 $424,900Active3 beds 3 baths2,004 sq. ft.
$424,900Active3 beds 3 baths2,004 sq. ft.409 Waters Cove Ct, STAFFORD, VA 22554
MLS# VAST2044260Listed by: CENTURY 21 NEW MILLENNIUM - New
 $510,995Active5 beds 3 baths2,409 sq. ft.
$510,995Active5 beds 3 baths2,409 sq. ft.2180 Harpoon Dr, STAFFORD, VA 22554
MLS# VAST2044252Listed by: SAMSON PROPERTIES - Coming SoonOpen Fri, 4:30 to 6:30pm
 $889,999Coming Soon5 beds 5 baths
$889,999Coming Soon5 beds 5 baths508 Crab Apple Dr, STAFFORD, VA 22554
MLS# VAST2044248Listed by: KELLER WILLIAMS CAPITAL PROPERTIES - Coming Soon
 $399,900Coming Soon3 beds 2 baths
$399,900Coming Soon3 beds 2 baths5 Turner Dr, STAFFORD, VA 22556
MLS# VAST2044246Listed by: LONG & FOSTER REAL ESTATE, INC. - New
 $449,900Active4 beds 3 baths1,552 sq. ft.
$449,900Active4 beds 3 baths1,552 sq. ft.101 Pelican Cv, STAFFORD, VA 22554
MLS# VAST2042400Listed by: EXP REALTY, LLC - Coming Soon
 $749,000Coming Soon6 beds 5 baths
$749,000Coming Soon6 beds 5 baths15 Jason Ct, STAFFORD, VA 22554
MLS# VAST2044134Listed by: BERKSHIRE HATHAWAY HOMESERVICES PENFED REALTY  $429,000Pending4 beds 2 baths900 sq. ft.
$429,000Pending4 beds 2 baths900 sq. ft.8 Stones Throw Way, STAFFORD, VA 22554
MLS# VAST2044184Listed by: BERKSHIRE HATHAWAY HOMESERVICES PENFED REALTY- New
 $624,900Active4 beds 3 baths2,206 sq. ft.
$624,900Active4 beds 3 baths2,206 sq. ft.8 William&mary Ln, STAFFORD, VA 22554
MLS# VAST2044194Listed by: MACDOC PROPERTY MANGEMENT LLC - Coming Soon
 $579,999Coming Soon4 beds 3 baths
$579,999Coming Soon4 beds 3 baths38 Hot Springs Way, STAFFORD, VA 22554
MLS# VAST2044200Listed by: COLDWELL BANKER ELITE
