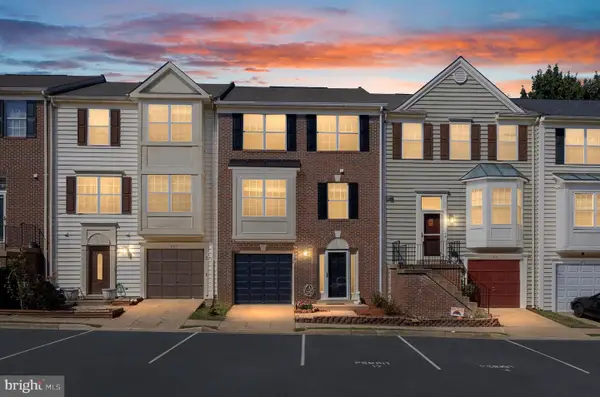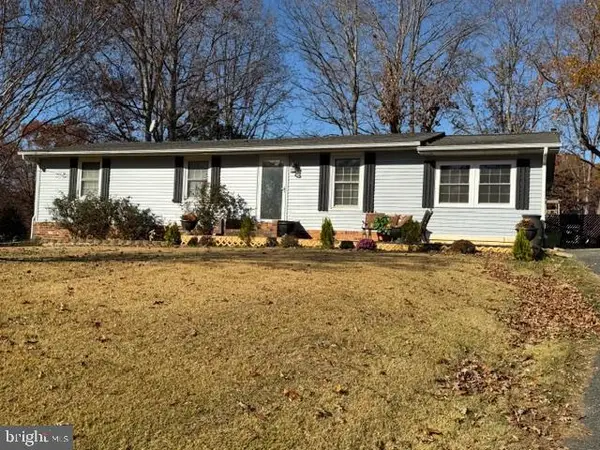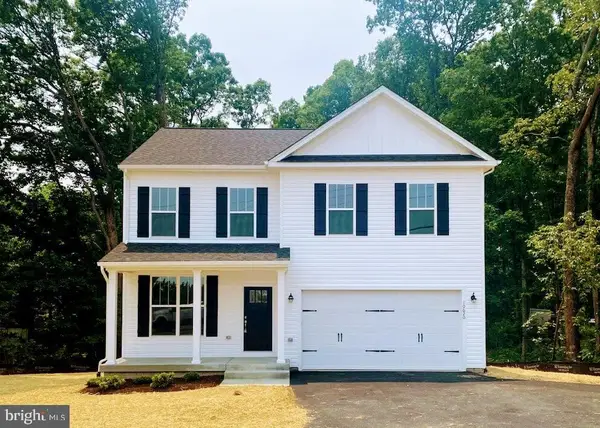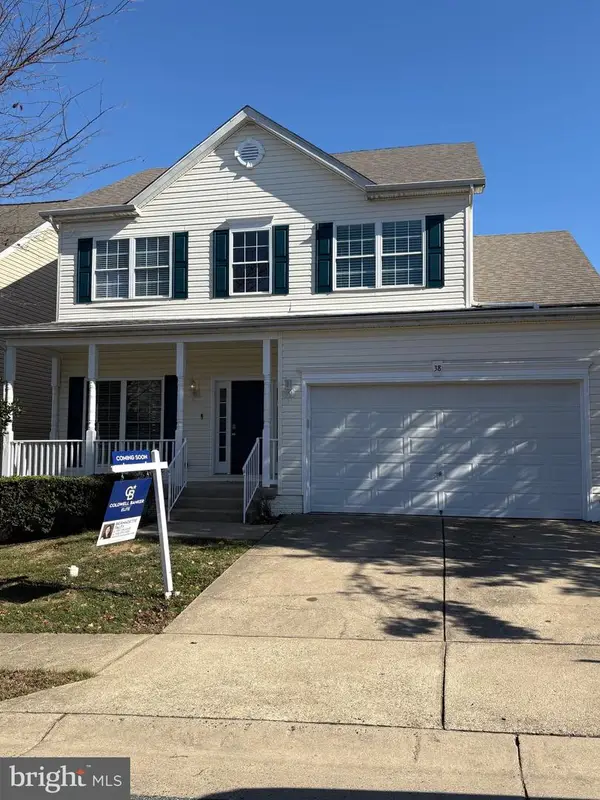78 Madeline Ln, Stafford, VA 22556
Local realty services provided by:Mountain Realty ERA Powered
78 Madeline Ln,Stafford, VA 22556
$899,000
- 3 Beds
- 4 Baths
- 5,171 sq. ft.
- Single family
- Active
Listed by: linda s williams
Office: century 21 new millennium
MLS#:VAST2042796
Source:BRIGHTMLS
Price summary
- Price:$899,000
- Price per sq. ft.:$173.85
- Monthly HOA dues:$43.33
About this home
Welcome to this exceptional, quality-built, rambler nestled on 3 private acres in sought-after Manor Wood Estates. With over 5,100 finished sq ft on two thoughtfully designed levels, this custom home offers a rare combination of elegance, flexibility, and functionality for both everyday living and entertaining.
Step inside to find soaring vaulted ceilings, elegant crown and decorative moldings, and rich architectural details throughout. The spacious family room, anchored by a gas fireplace with built-in shelving and a beautiful bay window that floods the space with natural light, creates the perfect spot for relaxing with a good book, hosting movie nights, or enjoying fireside conversations. Adjacent formal living and dining rooms offer timeless appeal and additional options for holidays and everyday living.
At the center of the home is a truly impressive gourmet kitchen- designed not just for cooking, but for connecting. With granite countertops, double ovens, an oversized island, plus a breakfast bar with seating for 5+, this space is as functional as it is beautiful. Expansive cabinetry and a pantry provide ample storage for everything from daily essentials to special occasion serveware, while under-cabinet lighting, pendant lights, and recessed lighting ensure a warm and inviting atmosphere day or night. Tile flooring adds durability and a polished look, and vaulted ceilings enhance the sense of space and light. There is room here for everyone to gather around the island, help with baking, or linger over a cup of coffee and conversation.
The adjacent breakfast room, bathed in natural light and overlooking the backyard offers easy access to the low-maintenance composite deck for effortless indoor-outdoor living.
The home's split bedroom design enhances privacy. True retreat is found in a spacious primary suite appointed with vaulted ceilings, bay window, two walk-in closets, and a luxurious ensuite bath featuring a jetted soaking tub, separate shower, dual sinks, and a dedicated makeup vanity. Two additional bedrooms on the main level share a well-appointed full bathroom—perfect for family, guests, or a home office setup.
Downstairs, the impressive finished walk-out lower level provides endless possibilities! An expansive recreation room with a custom wet bar is ready for game nights or casual get-togethers. The dedicated office space, appointed with a double-sided fireplace, offers a quiet and inspiring place to work from home. A warm and welcoming lower-level family room shares the double-sided fireplace and is a perfect choice for gameday and holiday gatherings. Full size windows and a double-door exit to the patio flood natural light into the space. Relax, post-exercise, in the full-size sauna that is available in the dedicated workout room! A full bathroom, storage area, and dual walk-out access to the patio complete this level, offering flexibility for guests and entertaining.
Car enthusiasts, hobbyists, or small business owners will appreciate the oversized attached 3-car garage and the detached 2-car garage complete with heating and a full bathroom—ideal for a workshop or studio space. A separate garden shed keeps lawn accessories and tools tucked away.
There is as much to enjoy outdoors as indoors! Sip a cool drink on the welcoming front porch. Relax in a lounge chair on the multi-level stamped concrete patios. Enjoy entertaining on the composite deck complete with an under-deck drainage system. Finish a long day with a soak in the hot tub while overlooking peaceful, private surroundings!
Located within a highly desirable community and served by Stafford County’s top-rated schools, this home is convenient to major highways, shopping, and dining—yet provides the privacy and space of country living. Come see all that this extraordinary property has to offer!
Contact an agent
Home facts
- Year built:2005
- Listing ID #:VAST2042796
- Added:107 day(s) ago
- Updated:November 17, 2025 at 02:44 PM
Rooms and interior
- Bedrooms:3
- Total bathrooms:4
- Full bathrooms:3
- Half bathrooms:1
- Living area:5,171 sq. ft.
Heating and cooling
- Cooling:Ceiling Fan(s), Central A/C
- Heating:Central, Propane - Leased
Structure and exterior
- Roof:Architectural Shingle
- Year built:2005
- Building area:5,171 sq. ft.
- Lot area:3 Acres
Schools
- High school:MOUNTAIN VIEW
- Middle school:T. BENTON GAYLE
- Elementary school:MARGARET BRENT
Utilities
- Water:Well
- Sewer:On Site Septic
Finances and disclosures
- Price:$899,000
- Price per sq. ft.:$173.85
- Tax amount:$7,392 (2024)
New listings near 78 Madeline Ln
- New
 $424,900Active3 beds 3 baths2,004 sq. ft.
$424,900Active3 beds 3 baths2,004 sq. ft.409 Waters Cove Ct, STAFFORD, VA 22554
MLS# VAST2044260Listed by: CENTURY 21 NEW MILLENNIUM - New
 $511,000Active5 beds 3 baths2,409 sq. ft.
$511,000Active5 beds 3 baths2,409 sq. ft.2180 Harpoon Dr, STAFFORD, VA 22554
MLS# VAST2044252Listed by: SAMSON PROPERTIES - Coming SoonOpen Fri, 4:30 to 6:30pm
 $889,999Coming Soon5 beds 5 baths
$889,999Coming Soon5 beds 5 baths508 Crab Apple Dr, STAFFORD, VA 22554
MLS# VAST2044248Listed by: KELLER WILLIAMS CAPITAL PROPERTIES - Coming Soon
 $399,900Coming Soon3 beds 2 baths
$399,900Coming Soon3 beds 2 baths5 Turner Dr, STAFFORD, VA 22556
MLS# VAST2044246Listed by: LONG & FOSTER REAL ESTATE, INC. - New
 $449,900Active4 beds 3 baths1,552 sq. ft.
$449,900Active4 beds 3 baths1,552 sq. ft.101 Pelican Cv, STAFFORD, VA 22554
MLS# VAST2042400Listed by: EXP REALTY, LLC - Coming Soon
 $749,000Coming Soon6 beds 5 baths
$749,000Coming Soon6 beds 5 baths15 Jason Ct, STAFFORD, VA 22554
MLS# VAST2044134Listed by: BERKSHIRE HATHAWAY HOMESERVICES PENFED REALTY  $429,000Pending4 beds 2 baths900 sq. ft.
$429,000Pending4 beds 2 baths900 sq. ft.8 Stones Throw Way, STAFFORD, VA 22554
MLS# VAST2044184Listed by: BERKSHIRE HATHAWAY HOMESERVICES PENFED REALTY- New
 $624,900Active4 beds 3 baths2,206 sq. ft.
$624,900Active4 beds 3 baths2,206 sq. ft.8 William&mary Ln, STAFFORD, VA 22554
MLS# VAST2044194Listed by: MACDOC PROPERTY MANGEMENT LLC - Coming Soon
 $579,999Coming Soon4 beds 3 baths
$579,999Coming Soon4 beds 3 baths38 Hot Springs Way, STAFFORD, VA 22554
MLS# VAST2044200Listed by: COLDWELL BANKER ELITE - New
 $760,000Active5 beds 4 baths3,044 sq. ft.
$760,000Active5 beds 4 baths3,044 sq. ft.220 Almond Dr, STAFFORD, VA 22554
MLS# VAST2044202Listed by: HEATHERMAN HOMES, LLC.
