8 Westchester Ct, STAFFORD, VA 22554
Local realty services provided by:ERA Central Realty Group

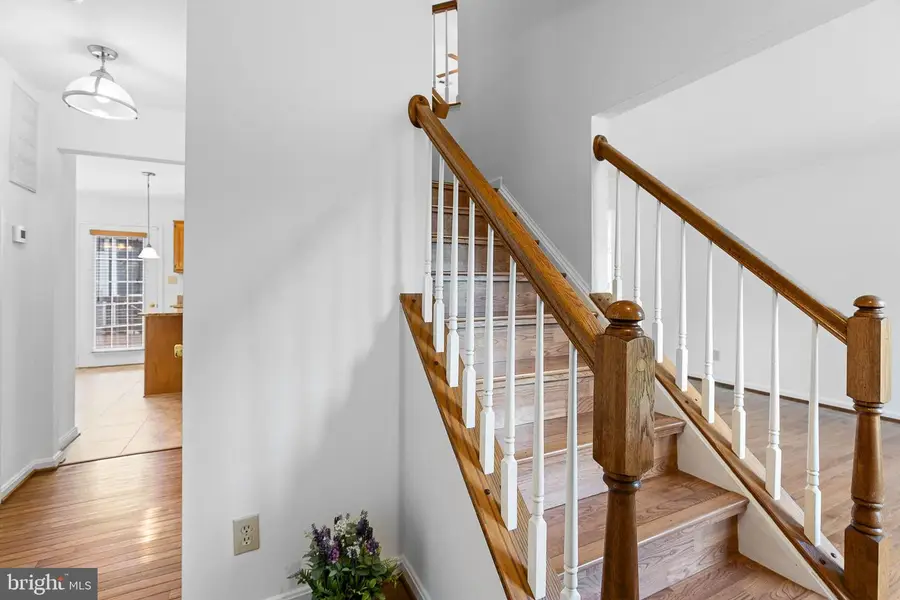
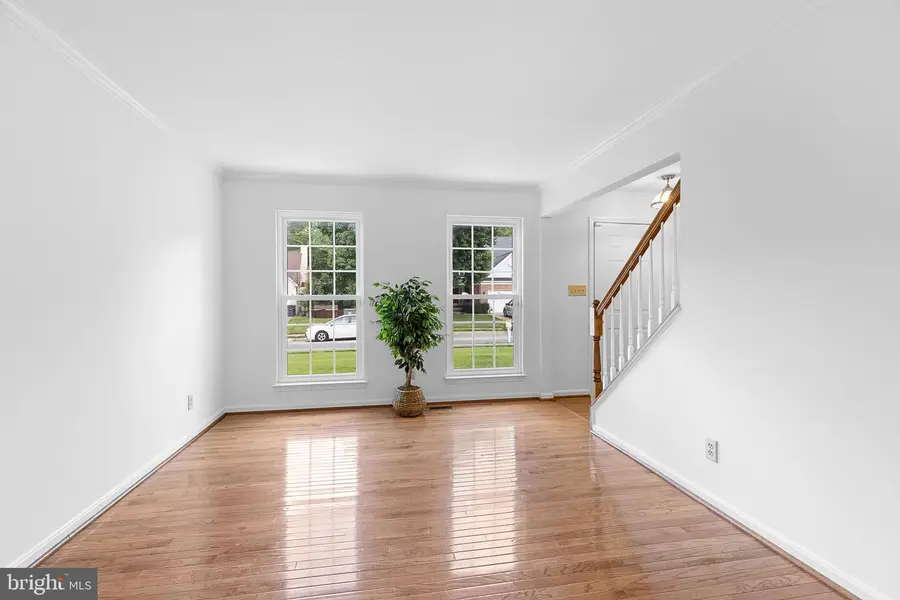
8 Westchester Ct,STAFFORD, VA 22554
$580,000
- 5 Beds
- 4 Baths
- 2,687 sq. ft.
- Single family
- Pending
Listed by:natalie gunn
Office:century 21 redwood realty
MLS#:VAST2040076
Source:BRIGHTMLS
Price summary
- Price:$580,000
- Price per sq. ft.:$215.85
- Monthly HOA dues:$52
About this home
Nestled in The Vistas of Park Ridge, this brick front Colonial home offers a perfect blend of comfort and style. With 5 spacious bedrooms and 3.5 bathrooms, this residence is designed for both relaxation and entertaining.
The heart of the home features an open floor plan that seamlessly connects the family room to the kitchen, complete with granite countertops, stainless-steel appliances, island and pantry, making meal prep a joy. The kitchen opens to the family room offering an open-concept, while the formal dining room sets the stage for memorable dinners. Enjoy morning coffee in the breakfast area or the screened-in gazebo that overlooks the beautifully landscaped rear yard.
Upstairs has 4 bedrooms and 2 full bathrooms. The primary bedroom is spacious and offers 2 separate closets as well as a linen closet. The private bathroom has a tiled shower, garden soaking tub and double vanity.
Downstairs, the fully finished basement features additional living space with pellet stove, a kitchenette with stove, sink and fridge, a full bathroom and 5th (ntc) bedroom. The laundry room is currently located on the lower level; however, there are hook-ups on the main level as well. The rear yard is fully fenced and includes a shed for extra storage. Additionally, the attached two-car garage provides ample storage with built-in shelving. The garage door was replaced in June 2025. Brand new AirTemp HVAC installed in June 2025. The oversized deck has been freshly painted.
Schedule your showing soon!
Community amenities include basketball courts, outdoor pool and tot-lot. Park Ridge is just minutes off I-95 and approximately 10 miles from MCB Quantico. It is 15 miles north of historic Old Town Fredericksburg and 35 miles south of Washington D.C.. Park Ridge is convenient to shopping, restaurants, commuter lots as well as the VRE.
Contact an agent
Home facts
- Year built:1996
- Listing Id #:VAST2040076
- Added:38 day(s) ago
- Updated:August 19, 2025 at 07:27 AM
Rooms and interior
- Bedrooms:5
- Total bathrooms:4
- Full bathrooms:3
- Half bathrooms:1
- Living area:2,687 sq. ft.
Heating and cooling
- Cooling:Central A/C
- Heating:Forced Air, Natural Gas
Structure and exterior
- Roof:Composite
- Year built:1996
- Building area:2,687 sq. ft.
- Lot area:0.18 Acres
Schools
- High school:NORTH STAFFORD
- Middle school:RODNEY E THOMPSON
- Elementary school:PARK RIDGE
Utilities
- Water:Public
- Sewer:Public Sewer
Finances and disclosures
- Price:$580,000
- Price per sq. ft.:$215.85
- Tax amount:$4,038 (2024)
New listings near 8 Westchester Ct
- New
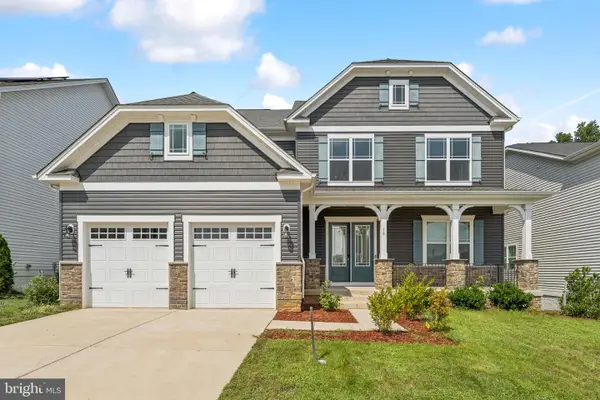 $894,000Active4 beds 4 baths4,258 sq. ft.
$894,000Active4 beds 4 baths4,258 sq. ft.58 Boxelder Dr, STAFFORD, VA 22554
MLS# VAST2041996Listed by: SAMSON PROPERTIES - Coming Soon
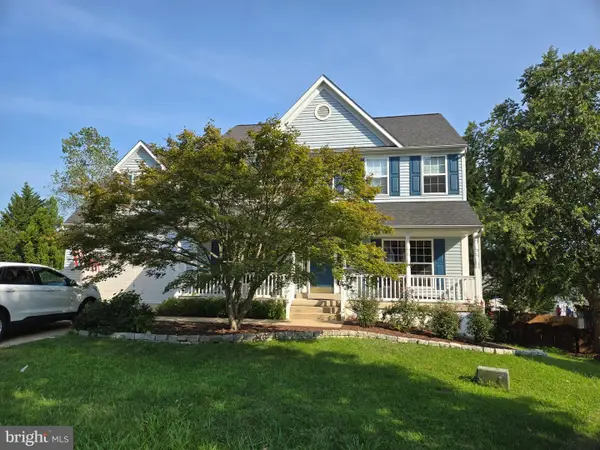 $660,000Coming Soon5 beds 4 baths
$660,000Coming Soon5 beds 4 baths16 Basket Ct, STAFFORD, VA 22554
MLS# VAST2041956Listed by: CENTURY 21 NEW MILLENNIUM - Coming SoonOpen Sat, 12 to 2pm
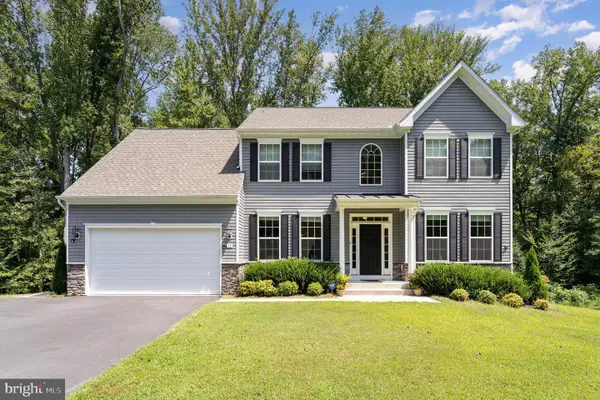 $750,000Coming Soon6 beds 4 baths
$750,000Coming Soon6 beds 4 baths17 Accokeek View Ln, STAFFORD, VA 22554
MLS# VAST2041714Listed by: AT YOUR SERVICE REALTY - Coming Soon
 $450,000Coming Soon3 beds 4 baths
$450,000Coming Soon3 beds 4 baths707 Galway Ln, STAFFORD, VA 22554
MLS# VAST2041942Listed by: EXP REALTY, LLC - New
 $799,900Active5 beds 4 baths5,184 sq. ft.
$799,900Active5 beds 4 baths5,184 sq. ft.104 Dent Rd, STAFFORD, VA 22554
MLS# VAST2041948Listed by: CENTURY 21 REDWOOD REALTY - Open Sat, 12 to 2pmNew
 $385,000Active3 beds 4 baths2,156 sq. ft.
$385,000Active3 beds 4 baths2,156 sq. ft.114 Austin Ct, STAFFORD, VA 22554
MLS# VAST2041936Listed by: CITY REALTY - Coming Soon
 $445,000Coming Soon4 beds 4 baths
$445,000Coming Soon4 beds 4 baths405 Hatchers Run Ct, STAFFORD, VA 22554
MLS# VAST2041862Listed by: REAL BROKER, LLC - New
 $114,000Active1 Acres
$114,000Active1 Acres230 Tacketts Mill Rd, STAFFORD, VA 22556
MLS# VAST2041926Listed by: EXP REALTY, LLC - Coming SoonOpen Sun, 1 to 4pm
 $930,000Coming Soon5 beds 4 baths
$930,000Coming Soon5 beds 4 baths227 Brafferton Blvd, STAFFORD, VA 22554
MLS# VAST2041814Listed by: CENTURY 21 REDWOOD REALTY - New
 $595,000Active4 beds 3 baths2,288 sq. ft.
$595,000Active4 beds 3 baths2,288 sq. ft.4 Macgregor Ridge Rd, STAFFORD, VA 22554
MLS# VAST2041788Listed by: HUWAR & ASSOCIATES, INC

