80 Snapdragon Dr, Stafford, VA 22556
Local realty services provided by:ERA Central Realty Group
Listed by:michael j gillies
Office:exp realty, llc.
MLS#:VAST2038264
Source:BRIGHTMLS
Price summary
- Price:$1,200,000
- Price per sq. ft.:$181.05
- Monthly HOA dues:$78.33
About this home
Set on 3.45 private acres in The Glens, one of Stafford’s most sought-after estate communities, this custom stone-and-brick Colonial blends timeless architecture with modern comfort across more than 7,000 finished square feet. Designed for those who appreciate fine craftsmanship, thoughtful design, and outdoor living at its best, every element of this residence speaks to refined quality.
A welcoming covered front porch leads into a grand interior with hardwood floors, crown molding, and architectural detail throughout. The main level offers elegant formal spaces, including a living room with bay windows, a formal dining room with chair rail and crown molding, and a private study ideal for work or quiet reflection. The gourmet kitchen is the centerpiece of the home, featuring granite countertops, slow-close maple cabinetry to the ceiling, double wall ovens, gas cooktop, stainless-steel appliances, butler’s pantry, tile backsplash, and a large island with seating. The sunroom opens directly to the composite deck, creating an easy indoor-outdoor flow.
The family room showcases a stone gas fireplace rising to the ceiling, coffered ceiling, and crown molding, offering an inviting space for gathering. Upstairs, the primary suite provides a tranquil retreat with a tray ceiling, sitting area, and two walk-in closets. The luxury bath includes dual vanities, a soaking tub, and a Roman shower with dual shower heads and tiled archway. Three additional bedrooms include one ensuite and a Jack-and-Jill configuration, all with generous closets.
The fully finished walk-out lower level extends the home’s versatility with a recreation room, media room with built-in stereo, exercise area, and a custom wet bar/kitchenette featuring granite counters, backsplash, dishwasher, and refrigerator. A full bath and open layout make this level ideal for entertaining or long-term guests.
Outdoors, experience your own private resort style oasis with a screened and covered patio, deck and in-ground pool with waterfall edge and hot tub, all surrounded by vinyl fencing, irrigation system, and mature landscaping.
Located just minutes from I-95, shopping, and dining, this remarkable property offers the best of luxury country living in The Glens—where privacy, craftsmanship, and comfort come together seamlessly.
Contact an agent
Home facts
- Year built:2009
- Listing ID #:VAST2038264
- Added:12 day(s) ago
- Updated:November 04, 2025 at 10:49 PM
Rooms and interior
- Bedrooms:6
- Total bathrooms:6
- Full bathrooms:5
- Half bathrooms:1
- Living area:6,628 sq. ft.
Heating and cooling
- Cooling:Central A/C
- Heating:Forced Air, Propane - Owned, Zoned
Structure and exterior
- Year built:2009
- Building area:6,628 sq. ft.
- Lot area:3.45 Acres
Schools
- High school:MOUNTAIN VIEW
- Middle school:RODNEY THOMPSON
- Elementary school:MARGARET BRENT
Utilities
- Water:Public
- Sewer:Septic Exists
Finances and disclosures
- Price:$1,200,000
- Price per sq. ft.:$181.05
- Tax amount:$9,606 (2024)
New listings near 80 Snapdragon Dr
- Coming Soon
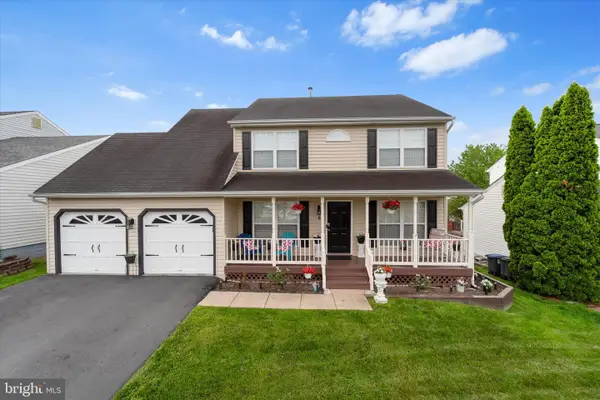 $569,950Coming Soon5 beds 4 baths
$569,950Coming Soon5 beds 4 baths6 Kip Ct, STAFFORD, VA 22554
MLS# VAST2044040Listed by: METRO HOUSE - New
 $515,000Active4 beds 3 baths2,256 sq. ft.
$515,000Active4 beds 3 baths2,256 sq. ft.3008 Cruiser Dr, STAFFORD, VA 22554
MLS# VAST2044036Listed by: OPEN DOOR BROKERAGE, LLC - Coming Soon
 $439,900Coming Soon4 beds 2 baths
$439,900Coming Soon4 beds 2 baths224 Oak Grove Ln, STAFFORD, VA 22556
MLS# VAST2044038Listed by: UNION REALTY LLC - New
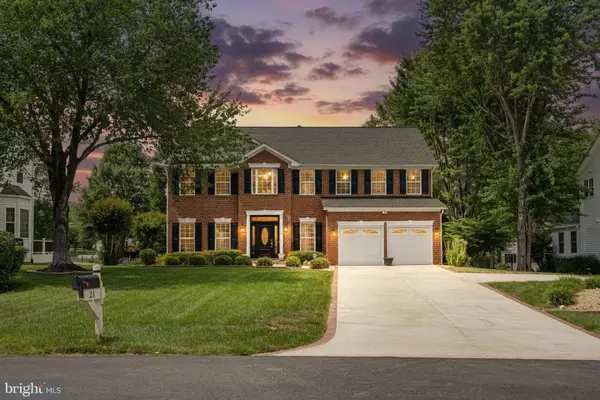 $730,000Active4 beds 4 baths3,960 sq. ft.
$730,000Active4 beds 4 baths3,960 sq. ft.21 Kirby Ln, STAFFORD, VA 22554
MLS# VAST2043996Listed by: EXP REALTY, LLC - Coming Soon
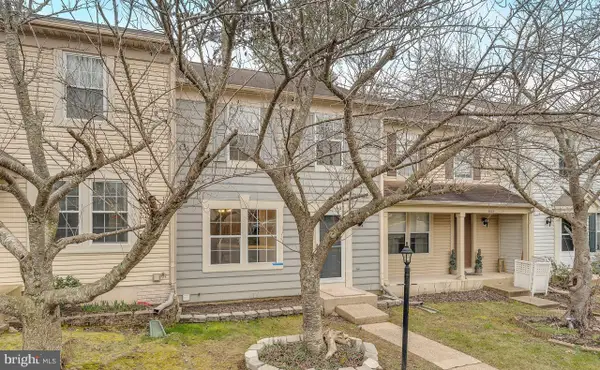 $430,000Coming Soon3 beds 4 baths
$430,000Coming Soon3 beds 4 baths607 Knollwood Ct, STAFFORD, VA 22554
MLS# VAST2044008Listed by: REDFIN CORPORATION - New
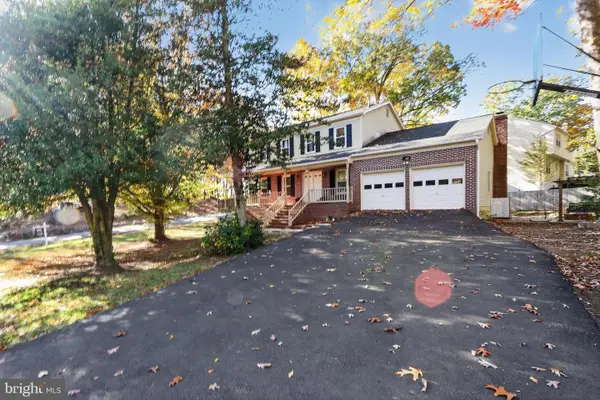 $489,000Active4 beds 3 baths2,017 sq. ft.
$489,000Active4 beds 3 baths2,017 sq. ft.111 Oaklawn Rd, STAFFORD, VA 22554
MLS# VAST2043376Listed by: LONG & FOSTER REAL ESTATE, INC. - New
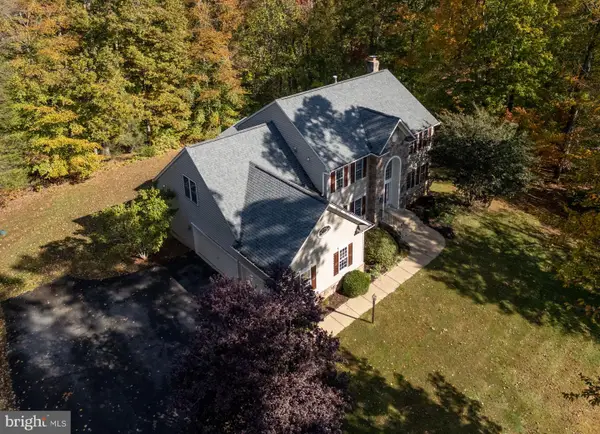 $989,000Active6 beds 4 baths5,400 sq. ft.
$989,000Active6 beds 4 baths5,400 sq. ft.231 Kimberwick Ln, STAFFORD, VA 22556
MLS# VAST2043842Listed by: BERKSHIRE HATHAWAY HOMESERVICES PENFED REALTY - New
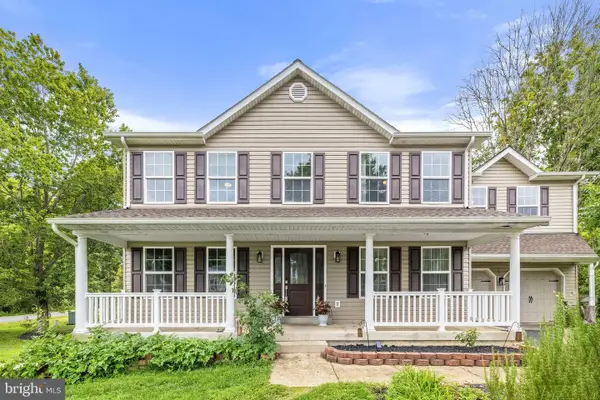 $599,000Active5 beds 4 baths2,722 sq. ft.
$599,000Active5 beds 4 baths2,722 sq. ft.18 Pickos Pl, STAFFORD, VA 22556
MLS# VAST2043988Listed by: EXP REALTY, LLC - Coming Soon
 $550,000Coming Soon3 beds 2 baths
$550,000Coming Soon3 beds 2 baths22 Leslie Dr, STAFFORD, VA 22556
MLS# VAST2043854Listed by: KELLER WILLIAMS FAIRFAX GATEWAY - New
 $107,900Active3 beds 2 baths1,216 sq. ft.
$107,900Active3 beds 2 baths1,216 sq. ft.112 Cliff Circle, STAFFORD, VA 22556
MLS# VAST2043980Listed by: INTERNATIONAL REAL ESTATE COMPANY
