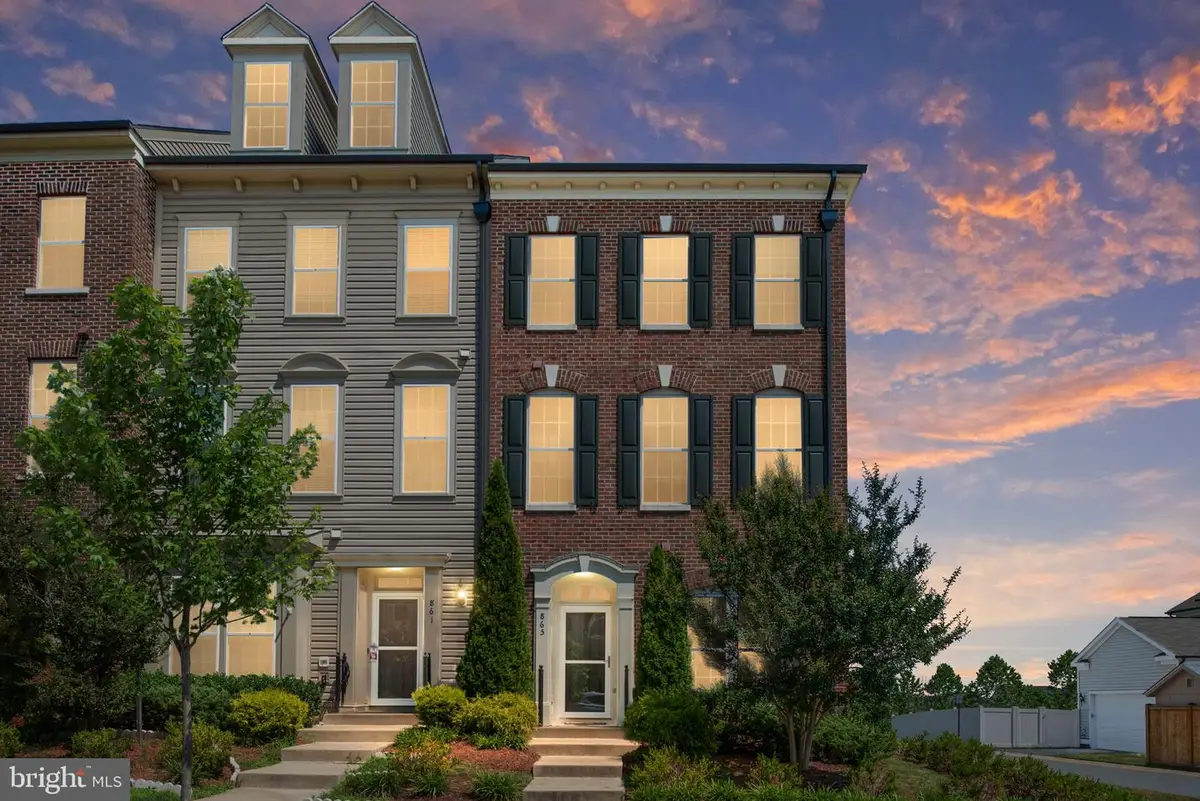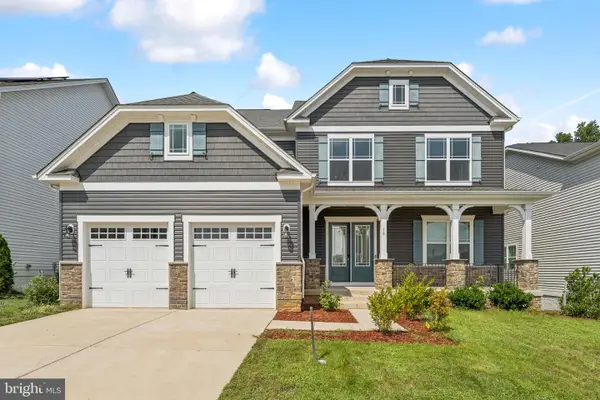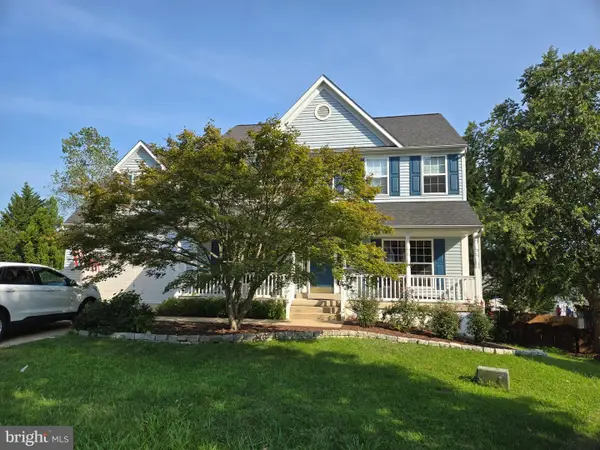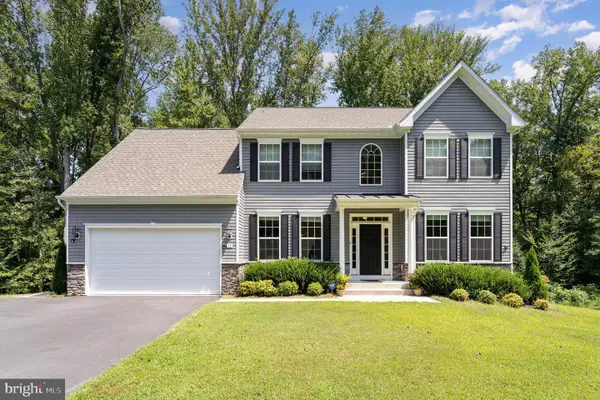865 Basswood Dr, STAFFORD, VA 22554
Local realty services provided by:ERA Reed Realty, Inc.



Listed by:justin l brown
Office:berkshire hathaway homeservices penfed realty
MLS#:VAST2040606
Source:BRIGHTMLS
Price summary
- Price:$550,000
- Price per sq. ft.:$241.76
- Monthly HOA dues:$140
About this home
Welcome to 865 Basswood Drive — A Stunning End Unit in the Heart of Embrey Mill!
Look no further — your dream home is here! Nestled in the highly sought-after, amenity-rich Embrey Mill community in Stafford, VA, this beautifully maintained 3-bedroom, 2.5-bath end-unit townhome sits proudly on a spacious corner lot with serious curb appeal. From the classic brick front to the lush, manicured lawn and landscaping, pride of ownership from the original owners shines through every inch of this property.
Step inside and you’ll immediately feel the difference that natural light and an open floor plan can make — this bright and airy main level is perfect for both everyday living and effortless entertaining. The gourmet kitchen is a showstopper, boasting upgraded appliances including a brand-new cooktop and dishwasher (2024). Whether you're whipping up weeknight meals or hosting Sunday brunch, this space is ready for it all.
On the second level, you’ll find two generously sized bedrooms, a full bath, and a versatile flex space that can be used as a home office, playroom, workout area, or extra living space — whatever suits your lifestyle. Enjoy the rich character of Cali bamboo flooring throughout the second and third floors, added in 2017 for a stylish and durable touch.
Retreat to the third level where the private primary suite awaits — complete with its own flex area, utility/storage closet, a huge walk-in closet, and a spa-like en suite bath featuring a spacious walk-in shower. You’ll love the peaceful view out back with no homes behind you, just a tranquil line of trees.
The fully fenced backyard, installed in 2024, offers a private outdoor retreat, and the detached 2-car garage adds both convenience and additional storage. This home has been lovingly updated with smart upgrades including a new HVAC system (2018), fresh paint throughout, and Speed Queen washer and dryer that convey with the home.
And let’s talk location — this gem is just down the street from the Knight Meeting House and Pool, one of Embrey Mill’s most popular amenities. With easy access to I-95, shopping, dining, and commuter routes, this home truly checks all the boxes.
Don’t wait — homes like this don’t come around often. Schedule your private tour today and come experience the Embrey Mill lifestyle for yourself!
Contact an agent
Home facts
- Year built:2017
- Listing Id #:VAST2040606
- Added:45 day(s) ago
- Updated:August 19, 2025 at 07:27 AM
Rooms and interior
- Bedrooms:3
- Total bathrooms:3
- Full bathrooms:2
- Half bathrooms:1
- Living area:2,275 sq. ft.
Heating and cooling
- Cooling:Ceiling Fan(s), Central A/C
- Heating:Forced Air, Natural Gas
Structure and exterior
- Year built:2017
- Building area:2,275 sq. ft.
- Lot area:0.08 Acres
Utilities
- Water:Public
- Sewer:Public Sewer
Finances and disclosures
- Price:$550,000
- Price per sq. ft.:$241.76
- Tax amount:$4,329 (2024)
New listings near 865 Basswood Dr
- New
 $894,000Active4 beds 4 baths4,258 sq. ft.
$894,000Active4 beds 4 baths4,258 sq. ft.58 Boxelder Dr, STAFFORD, VA 22554
MLS# VAST2041996Listed by: SAMSON PROPERTIES - Coming Soon
 $660,000Coming Soon5 beds 4 baths
$660,000Coming Soon5 beds 4 baths16 Basket Ct, STAFFORD, VA 22554
MLS# VAST2041956Listed by: CENTURY 21 NEW MILLENNIUM - Coming SoonOpen Sat, 12 to 2pm
 $750,000Coming Soon6 beds 4 baths
$750,000Coming Soon6 beds 4 baths17 Accokeek View Ln, STAFFORD, VA 22554
MLS# VAST2041714Listed by: AT YOUR SERVICE REALTY - Coming Soon
 $450,000Coming Soon3 beds 4 baths
$450,000Coming Soon3 beds 4 baths707 Galway Ln, STAFFORD, VA 22554
MLS# VAST2041942Listed by: EXP REALTY, LLC - New
 $799,900Active5 beds 4 baths5,184 sq. ft.
$799,900Active5 beds 4 baths5,184 sq. ft.104 Dent Rd, STAFFORD, VA 22554
MLS# VAST2041948Listed by: CENTURY 21 REDWOOD REALTY - Open Sat, 12 to 2pmNew
 $385,000Active3 beds 4 baths2,156 sq. ft.
$385,000Active3 beds 4 baths2,156 sq. ft.114 Austin Ct, STAFFORD, VA 22554
MLS# VAST2041936Listed by: CITY REALTY - Coming Soon
 $445,000Coming Soon4 beds 4 baths
$445,000Coming Soon4 beds 4 baths405 Hatchers Run Ct, STAFFORD, VA 22554
MLS# VAST2041862Listed by: REAL BROKER, LLC - New
 $114,000Active1 Acres
$114,000Active1 Acres230 Tacketts Mill Rd, STAFFORD, VA 22556
MLS# VAST2041926Listed by: EXP REALTY, LLC - Coming SoonOpen Sun, 1 to 4pm
 $930,000Coming Soon5 beds 4 baths
$930,000Coming Soon5 beds 4 baths227 Brafferton Blvd, STAFFORD, VA 22554
MLS# VAST2041814Listed by: CENTURY 21 REDWOOD REALTY - New
 $595,000Active4 beds 3 baths2,288 sq. ft.
$595,000Active4 beds 3 baths2,288 sq. ft.4 Macgregor Ridge Rd, STAFFORD, VA 22554
MLS# VAST2041788Listed by: HUWAR & ASSOCIATES, INC

