98 Autumn Dr, STAFFORD, VA 22556
Local realty services provided by:ERA Martin Associates
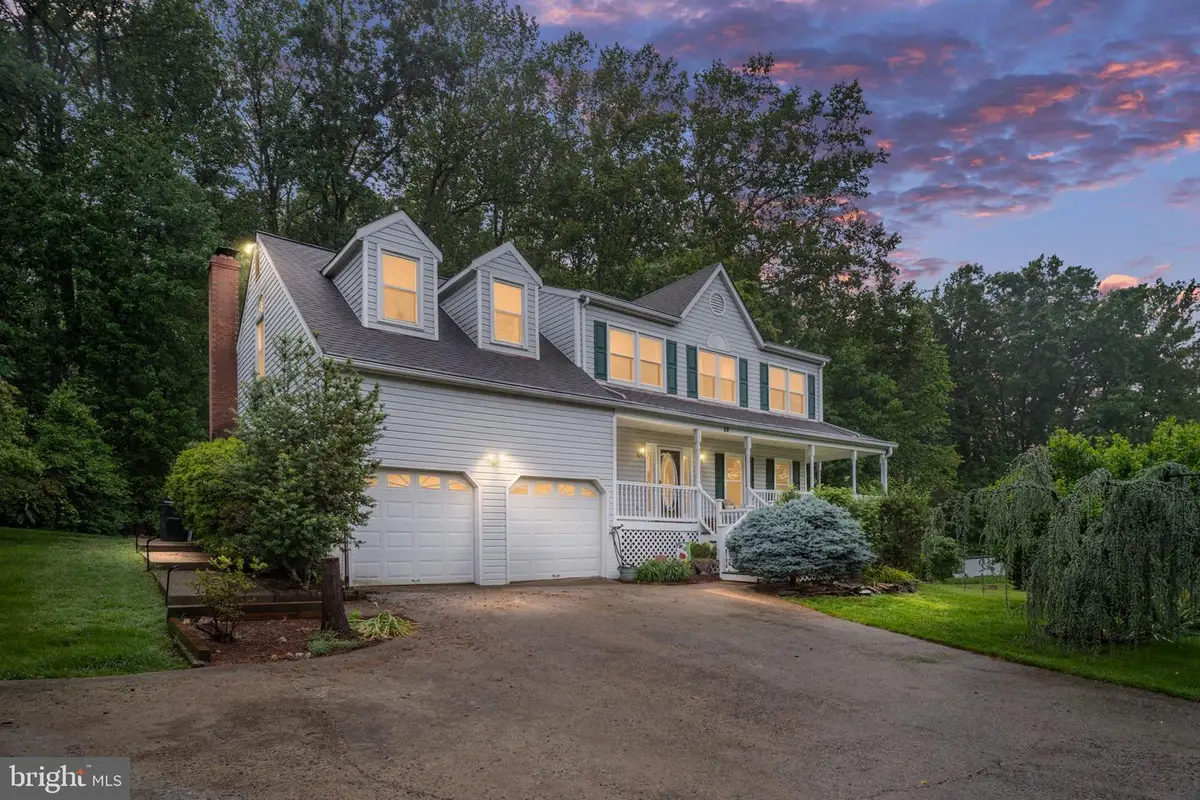

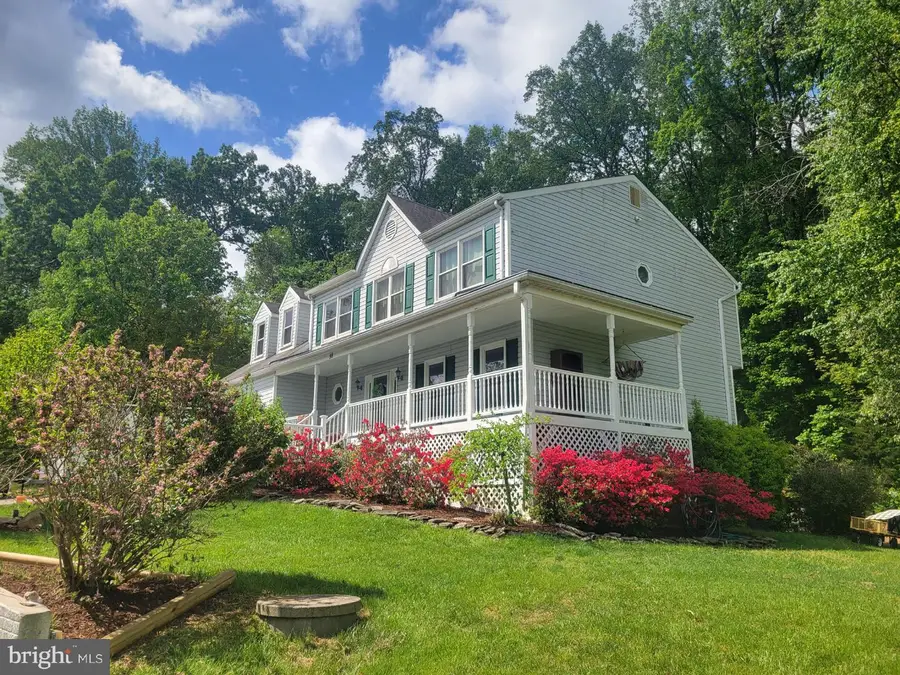
98 Autumn Dr,STAFFORD, VA 22556
$679,999
- 5 Beds
- 4 Baths
- 3,222 sq. ft.
- Single family
- Pending
Listed by:nathan daniel johnson
Office:keller williams capital properties
MLS#:VAST2038438
Source:BRIGHTMLS
Price summary
- Price:$679,999
- Price per sq. ft.:$211.05
About this home
Discover the perfect blend of space, function, and charm. This home invites you into comfort with its front WRAP AROUND COVERED PORCH, rear porch, and rear PATIO/DECK. This home offers 4 bedrooms and 3.5 bathrooms, with a main-level layout that includes a light-filled living room, separate dining area, breakfast nook, cozy family room with FIREPLACE, and a convenient half bath and a kitchen with an island stove to allow friends and family to gather comfortably. Private primary suite offers multiple features including a WALK-IN CLOSET, and en-suite bath, and a LOFT room with a PRIVATE BALCONY. The finished basement with IN-LAW SUITE including bedroom with full bath, walk-in closet, CHAIRLIFT to main level, PRIVATE KITCHEN, WALK-IN PANTRY with cooler storage, and a large recreation room—ideal for guests, hobbies, or extra living space. Car enthusiasts and hobbyists will appreciate the attached 2-car garage and the additional HIGH BAY GARAGE with detached side garage adjacent to it, offering ample space for storage, a workshop, or recreational vehicles. GATED 2ND ENTRANCE to home next to the high bay garage.
ASSUMABLE VA LOAN AT 2.75%, and an additional $3,000 CARPET CREDIT. This home has been meticulously cared for and buyers can live carefree with LIFETIME WARRANTY for the windows, ROOF WARRANTY for new sealcoat added last month, HVAC SERVICE PLAN good through 2025, NEWER APPLIANCES including refrigerator (2024), microwave/oven (2024), washer (2024), and dryer (2021). They will enjoy the countless RENOVATIONS AND UPDATES including primary bath (2025), basement bath (2025), basement kitchen (2025). Sellers conveying flower pots, grill, outdoor chair set, 2 mounted TVs/blu-ray. Enjoy the scenic paths, warm community feel and serenity of country-style living just minutes from local services and conveniences. Don’t miss this opportunity to own a home that HAS IT ALL!
Contact an agent
Home facts
- Year built:1987
- Listing Id #:VAST2038438
- Added:109 day(s) ago
- Updated:August 19, 2025 at 07:27 AM
Rooms and interior
- Bedrooms:5
- Total bathrooms:4
- Full bathrooms:3
- Half bathrooms:1
- Living area:3,222 sq. ft.
Heating and cooling
- Cooling:Central A/C
- Heating:Electric, Heat Pump(s)
Structure and exterior
- Year built:1987
- Building area:3,222 sq. ft.
- Lot area:3 Acres
Schools
- High school:MOUNTAINVIEW
- Middle school:A. G. WRIGHT
- Elementary school:MARGARET BRENT
Utilities
- Water:Well
Finances and disclosures
- Price:$679,999
- Price per sq. ft.:$211.05
- Tax amount:$3,934 (2024)
New listings near 98 Autumn Dr
- New
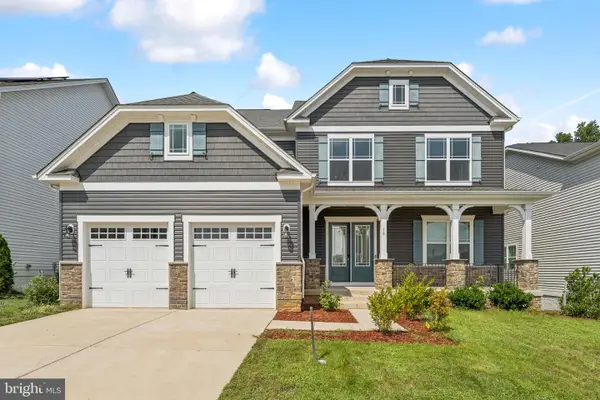 $894,000Active4 beds 4 baths4,258 sq. ft.
$894,000Active4 beds 4 baths4,258 sq. ft.58 Boxelder Dr, STAFFORD, VA 22554
MLS# VAST2041996Listed by: SAMSON PROPERTIES - Coming Soon
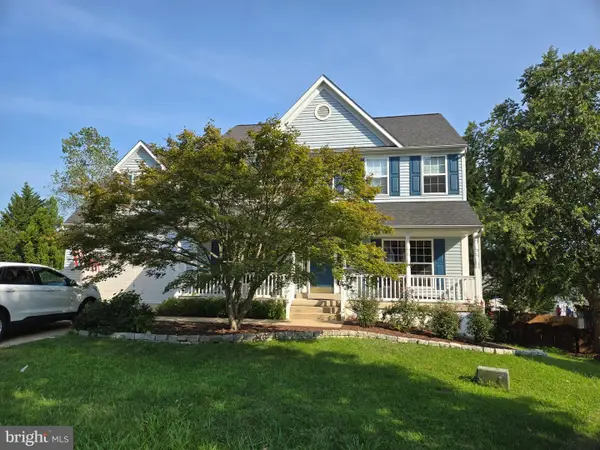 $660,000Coming Soon5 beds 4 baths
$660,000Coming Soon5 beds 4 baths16 Basket Ct, STAFFORD, VA 22554
MLS# VAST2041956Listed by: CENTURY 21 NEW MILLENNIUM - Coming SoonOpen Sat, 12 to 2pm
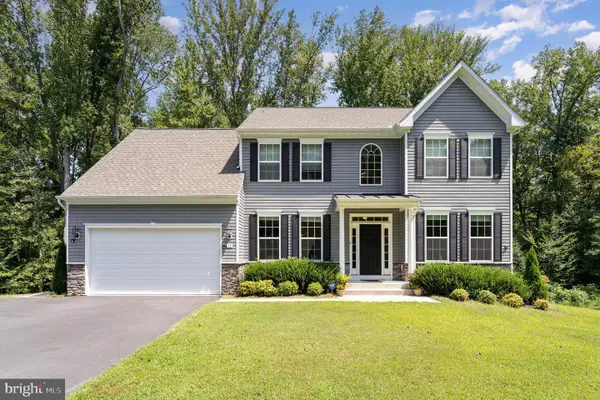 $750,000Coming Soon6 beds 4 baths
$750,000Coming Soon6 beds 4 baths17 Accokeek View Ln, STAFFORD, VA 22554
MLS# VAST2041714Listed by: AT YOUR SERVICE REALTY - Coming Soon
 $450,000Coming Soon3 beds 4 baths
$450,000Coming Soon3 beds 4 baths707 Galway Ln, STAFFORD, VA 22554
MLS# VAST2041942Listed by: EXP REALTY, LLC - New
 $799,900Active5 beds 4 baths5,184 sq. ft.
$799,900Active5 beds 4 baths5,184 sq. ft.104 Dent Rd, STAFFORD, VA 22554
MLS# VAST2041948Listed by: CENTURY 21 REDWOOD REALTY - Open Sat, 12 to 2pmNew
 $385,000Active3 beds 4 baths2,156 sq. ft.
$385,000Active3 beds 4 baths2,156 sq. ft.114 Austin Ct, STAFFORD, VA 22554
MLS# VAST2041936Listed by: CITY REALTY - Coming Soon
 $445,000Coming Soon4 beds 4 baths
$445,000Coming Soon4 beds 4 baths405 Hatchers Run Ct, STAFFORD, VA 22554
MLS# VAST2041862Listed by: REAL BROKER, LLC - New
 $114,000Active1 Acres
$114,000Active1 Acres230 Tacketts Mill Rd, STAFFORD, VA 22556
MLS# VAST2041926Listed by: EXP REALTY, LLC - Coming SoonOpen Sun, 1 to 4pm
 $930,000Coming Soon5 beds 4 baths
$930,000Coming Soon5 beds 4 baths227 Brafferton Blvd, STAFFORD, VA 22554
MLS# VAST2041814Listed by: CENTURY 21 REDWOOD REALTY - New
 $595,000Active4 beds 3 baths2,288 sq. ft.
$595,000Active4 beds 3 baths2,288 sq. ft.4 Macgregor Ridge Rd, STAFFORD, VA 22554
MLS# VAST2041788Listed by: HUWAR & ASSOCIATES, INC

