990 Forsythia Ln, Stafford, VA 22554
Local realty services provided by:O'BRIEN REALTY ERA POWERED
990 Forsythia Ln,Stafford, VA 22554
$714,990
- 4 Beds
- 4 Baths
- 3,876 sq. ft.
- Single family
- Pending
Listed by: lenwood a johnson
Office: exp realty, llc.
MLS#:VAST2040832
Source:BRIGHTMLS
Price summary
- Price:$714,990
- Price per sq. ft.:$184.47
- Monthly HOA dues:$140
About this home
Welcome to Embrey Mill, where refined living meets resort-style convenience in one of Stafford’s most coveted communities. This exceptional residence offers a rare opportunity for qualified veterans to assume a VA loan at an attractive 2.75% interest rate—an added advantage in today’s market. Complementing its value, the fully paid-off solar panels deliver impressive energy efficiency, keeping electric costs remarkably low.
Designed with a sophisticated buyer in mind, this immaculate four-bedroom, three-and-a-half-bath home is truly move-in ready and thoughtfully upgraded throughout. The open-concept main level is anchored by rich engineered hardwood floors, a generous dining area, and a flexible space perfectly suited for a private home office or stylish sitting room. At the heart of the home, the gourmet kitchen impresses with shaker-style cabinetry, quartz countertops, an extended island ideal for entertaining, and a full suite of Samsung smart appliances—including a range with built-in air-fryer functionality.
The fully finished basement expands your living and entertaining options with luxury vinyl plank flooring, a spacious recreation area, a dedicated media room, a full bath, and ample storage, including a cleverly concealed bonus space behind a chic sliding barn door. Upstairs, three well-appointed secondary bedrooms are complemented by a serene primary suite designed as a true retreat, complete with custom closet shelving and a spa-inspired en suite bath featuring dual vanities and a walk-in shower. A second-floor laundry room adds everyday ease and efficiency.
Outdoors, enjoy a beautifully maintained yard enhanced by a newer PVC privacy fence, perfect for relaxing or entertaining in comfort. Modern living continues with a comprehensive Vivint smart home security system, including a Smart Hub panel, rear outdoor camera, doorbell camera, smart door lock, window sensors on the main and basement levels, and rear door sensors—delivering confidence, convenience, and peace of mind.
This is your opportunity to own a beautifully appointed, energy-efficient home in one of Stafford’s most desirable neighborhoods—where lifestyle, luxury, and long-term value come together seamlessly.
Contact an agent
Home facts
- Year built:2018
- Listing ID #:VAST2040832
- Added:213 day(s) ago
- Updated:February 11, 2026 at 08:32 AM
Rooms and interior
- Bedrooms:4
- Total bathrooms:4
- Full bathrooms:3
- Half bathrooms:1
- Living area:3,876 sq. ft.
Heating and cooling
- Cooling:Central A/C
- Heating:Forced Air, Natural Gas
Structure and exterior
- Year built:2018
- Building area:3,876 sq. ft.
- Lot area:0.14 Acres
Schools
- High school:COLONIAL FORGE
- Middle school:H.H. POOLE
- Elementary school:PARK RIDGE
Utilities
- Water:Public
- Sewer:Public Sewer
Finances and disclosures
- Price:$714,990
- Price per sq. ft.:$184.47
- Tax amount:$5,512 (2024)
New listings near 990 Forsythia Ln
- New
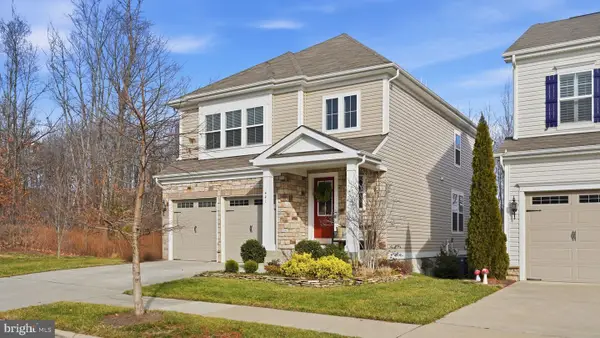 $735,000Active4 beds 4 baths3,339 sq. ft.
$735,000Active4 beds 4 baths3,339 sq. ft.441 Gladiola Way, STAFFORD, VA 22554
MLS# VAST2045912Listed by: KELLER WILLIAMS CAPITAL PROPERTIES - Coming Soon
 $569,900Coming Soon5 beds 3 baths
$569,900Coming Soon5 beds 3 baths1210 Richmond Dr, STAFFORD, VA 22554
MLS# VAST2045980Listed by: PEARSON SMITH REALTY, LLC - Coming Soon
 $469,500Coming Soon3 beds 3 baths
$469,500Coming Soon3 beds 3 baths108 Columbus Cv, STAFFORD, VA 22554
MLS# VAST2045972Listed by: CENTURY 21 REDWOOD REALTY - New
 $824,900Active5 beds 4 baths4,539 sq. ft.
$824,900Active5 beds 4 baths4,539 sq. ft.564 Coastal Ave, STAFFORD, VA 22554
MLS# VAST2045960Listed by: AGS BROWNING REALTY - Open Sat, 1 to 3pmNew
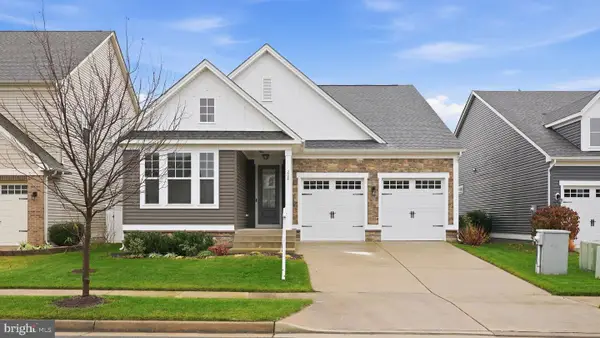 $695,689Active4 beds 3 baths3,030 sq. ft.
$695,689Active4 beds 3 baths3,030 sq. ft.208 Coneflower Ln, STAFFORD, VA 22554
MLS# VAST2045880Listed by: KELLER WILLIAMS CAPITAL PROPERTIES - Coming Soon
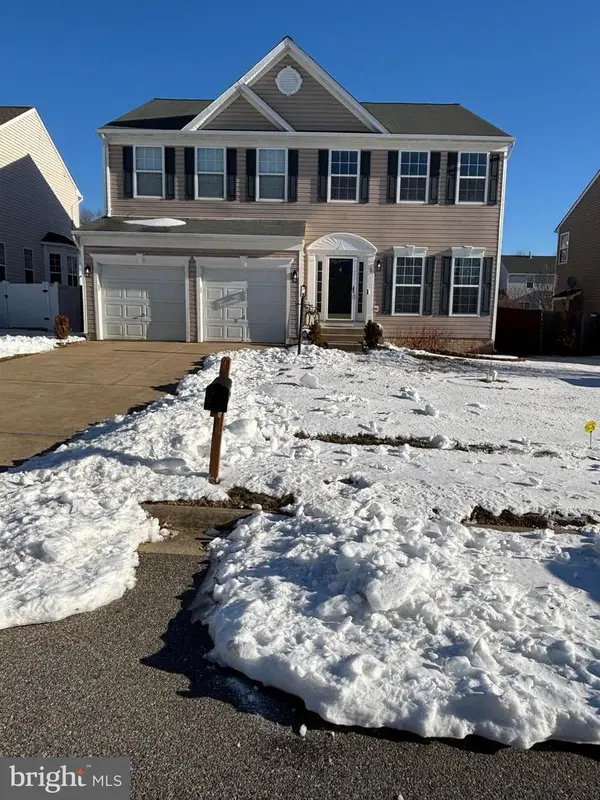 $699,900Coming Soon4 beds 4 baths
$699,900Coming Soon4 beds 4 baths15 Thaxton Ct, STAFFORD, VA 22556
MLS# VAST2045504Listed by: CENTURY 21 REDWOOD REALTY - Coming Soon
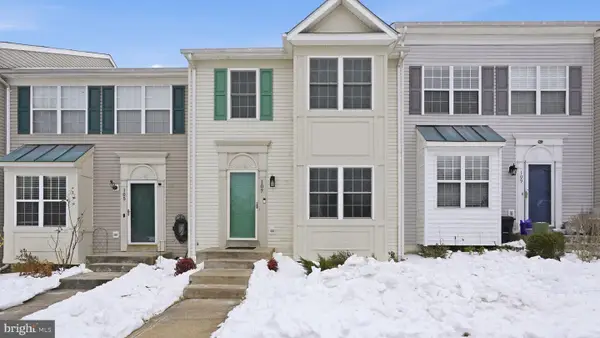 $385,000Coming Soon3 beds 4 baths
$385,000Coming Soon3 beds 4 baths107 Sterling Ct, STAFFORD, VA 22554
MLS# VAST2044602Listed by: KELLER WILLIAMS CAPITAL PROPERTIES - Coming Soon
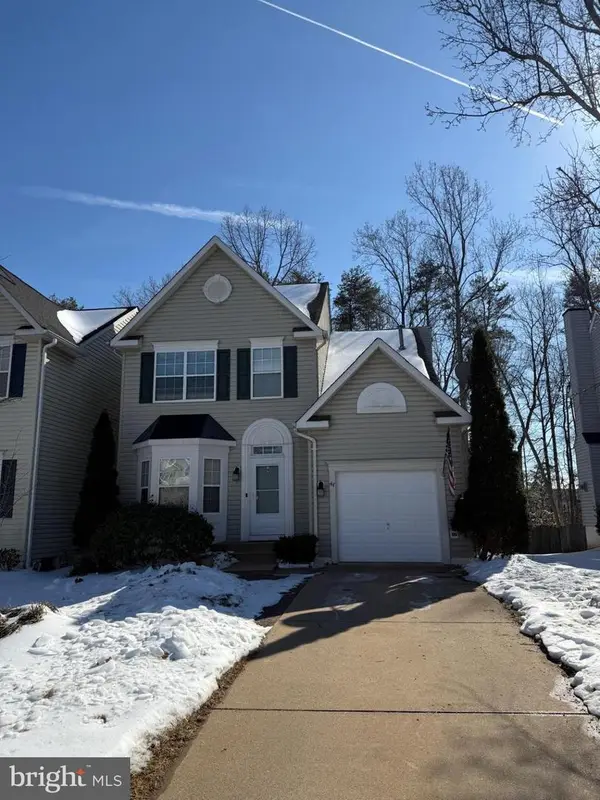 $549,000Coming Soon5 beds 4 baths
$549,000Coming Soon5 beds 4 baths44 Catherine Ln, STAFFORD, VA 22554
MLS# VAST2045906Listed by: FAIRFAX REALTY OF TYSONS - Coming Soon
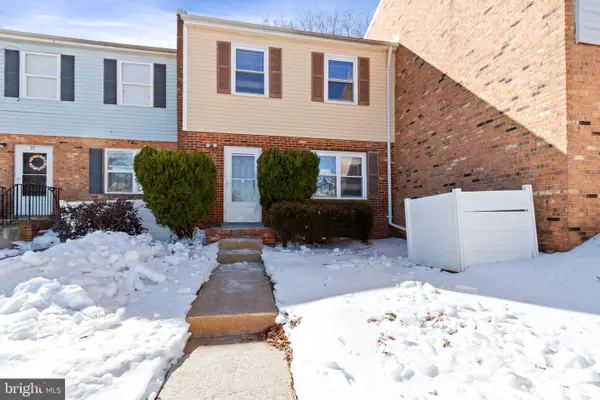 $320,000Coming Soon3 beds 2 baths
$320,000Coming Soon3 beds 2 baths36 Bristol Ct, STAFFORD, VA 22556
MLS# VAST2045870Listed by: SAMSON PROPERTIES - New
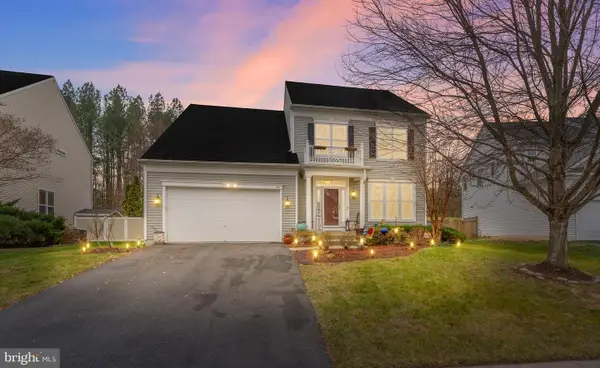 $690,000Active4 beds 5 baths3,421 sq. ft.
$690,000Active4 beds 5 baths3,421 sq. ft.22 Iris Ln, STAFFORD, VA 22554
MLS# VAST2045472Listed by: COLDWELL BANKER ELITE

