11 Flint Lake Rd, Stanardsville, VA 22973
Local realty services provided by:ERA Valley Realty
11 Flint Lake Rd,Stanardsville, VA 22973
$325,000
- 3 Beds
- 2 Baths
- 1,716 sq. ft.
- Single family
- Active
Listed by:trey durham
Office:keller williams alliance - charlottesville
MLS#:670594
Source:CHARLOTTESVILLE
Price summary
- Price:$325,000
- Price per sq. ft.:$189.39
- Monthly HOA dues:$10.42
About this home
Welcome to this beautifully updated one-level ranch in Greene! MOVE-IN ready home features a split-bedroom design with 3 bedrooms and 2 baths. Enjoy the open-concept living room and kitchen with tons of space, stainless steel appliances, a breakfast bar, pantry, and a convenient laundry room. Step outside to the new deck overlooking a private backyard, ideal for grilling out. The primary suite offers his-and-her closets and an updated en-suite bath featuring a new vanity with double sinks and a large soaking tub. On the opposite side of the home, you’ll find two additional bedrooms and a full bath. Updates include a NEW ROOF, NEW DECK, FRESHLY PAINTED interior and exterior, and NEW FLOORING. The property also features a huge detached drive-through garage/workshop with electricity and a wood stove to keep it extra cozy. Ample parking, and a circular driveway. Situated on 4.18 acres and zoned A-1, it offers both privacy and convenience to local amenities—plus FIBER INTERNET for fast, reliable connectivity making it easy to work or study from home.
Contact an agent
Home facts
- Year built:1989
- Listing ID #:670594
- Added:1 day(s) ago
- Updated:October 31, 2025 at 04:51 PM
Rooms and interior
- Bedrooms:3
- Total bathrooms:2
- Full bathrooms:2
- Living area:1,716 sq. ft.
Heating and cooling
- Cooling:Heat Pump
- Heating:Heat Pump
Structure and exterior
- Year built:1989
- Building area:1,716 sq. ft.
- Lot area:4.18 Acres
Schools
- High school:William Monroe
- Middle school:William Monroe
- Elementary school:Nathanael Greene
Utilities
- Water:Private, Well
- Sewer:Septic Tank
Finances and disclosures
- Price:$325,000
- Price per sq. ft.:$189.39
- Tax amount:$842 (2025)
New listings near 11 Flint Lake Rd
- New
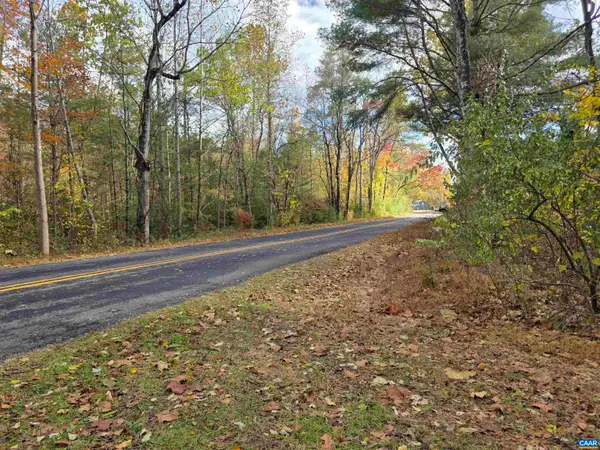 $79,000Active3.73 Acres
$79,000Active3.73 Acres00 Middle River Rd, Stanardsville, VA 22973
MLS# 670626Listed by: BETTER HOMES & GARDENS R.E.-PATHWAYS - Open Sun, 1 to 3pmNew
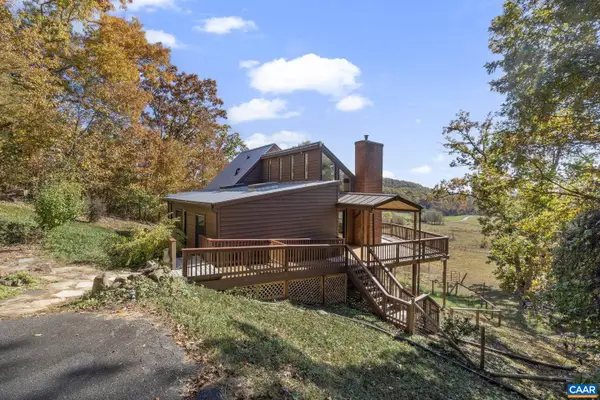 $435,000Active3 beds 2 baths1,800 sq. ft.
$435,000Active3 beds 2 baths1,800 sq. ft.504 Farmview Rd, STANARDSVILLE, VA 22973
MLS# 670488Listed by: NEST REALTY GROUP - New
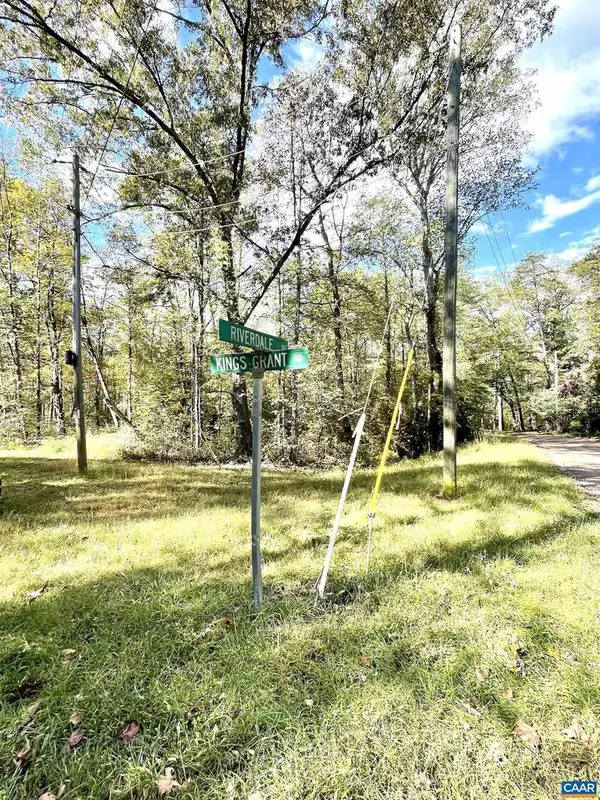 $125,000Active5.95 Acres
$125,000Active5.95 Acres0 Riverdale Rd, STANARDSVILLE, VA 22973
MLS# 670283Listed by: EXP REALTY LLC - STAFFORD 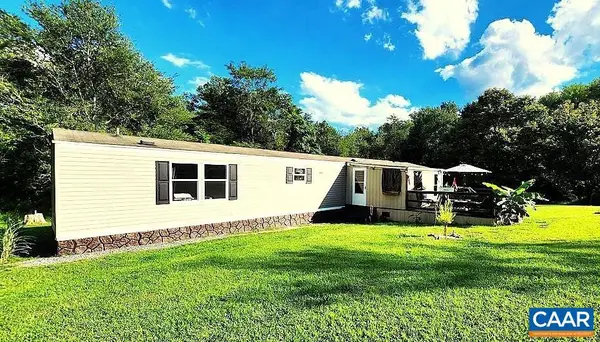 $270,000Active3 beds 2 baths1,216 sq. ft.
$270,000Active3 beds 2 baths1,216 sq. ft.2018 Parker Mountain Rd, STANARDSVILLE, VA 22973
MLS# 670229Listed by: AVENUE REALTY, LLC $270,000Active3 beds 2 baths1,216 sq. ft.
$270,000Active3 beds 2 baths1,216 sq. ft.2018 Parker Mountain Rd, STANARDSVILLE, VA 22973
MLS# 670229Listed by: AVENUE REALTY, LLC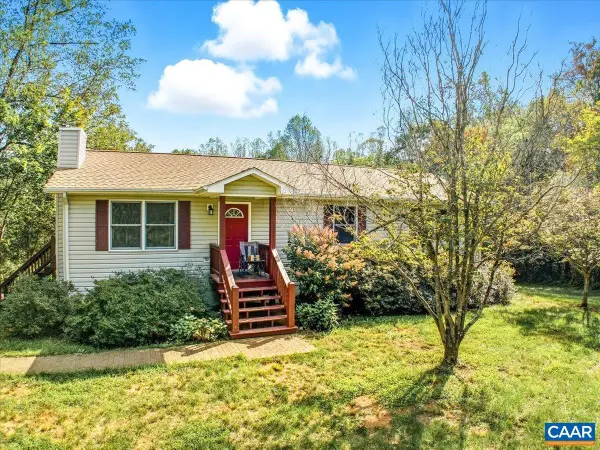 Listed by ERA$475,000Pending3 beds 3 baths2,496 sq. ft.
Listed by ERA$475,000Pending3 beds 3 baths2,496 sq. ft.100 Song Bird Ln, STANARDSVILLE, VA 22973
MLS# 670083Listed by: ERA BILL MAY REALTY CO.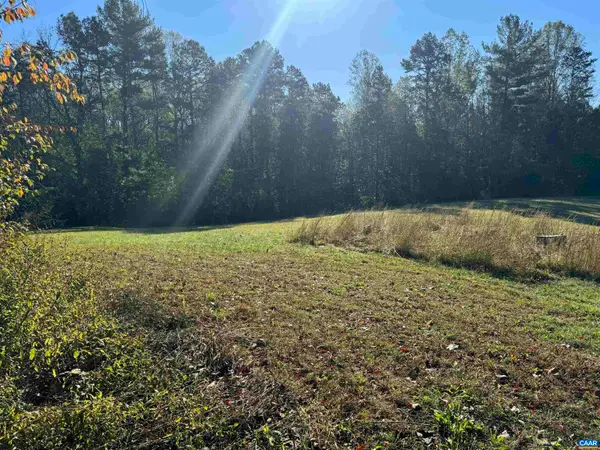 $299,000Active2 beds 1 baths1,648 sq. ft.
$299,000Active2 beds 1 baths1,648 sq. ft.135 John Boys Ln, Stanardsville, VA 22973
MLS# 669936Listed by: BETTER HOMES & GARDENS R.E.-PATHWAYS $299,000Pending3 beds 2 baths1,444 sq. ft.
$299,000Pending3 beds 2 baths1,444 sq. ft.1194 N Greene Acres Rd, STANARDSVILLE, VA 22973
MLS# 669745Listed by: HERITAGE REAL ESTATE CO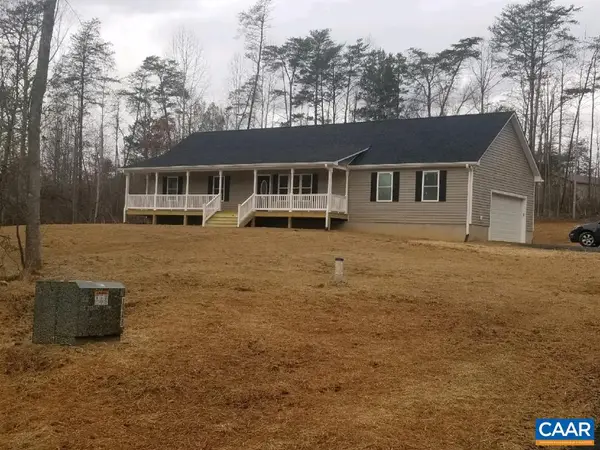 $389,950Active3 beds 2 baths1,450 sq. ft.
$389,950Active3 beds 2 baths1,450 sq. ft.672 Westwood, STANARDSVILLE, VA 22973
MLS# 669646Listed by: ANDERSON ESTATES, LLC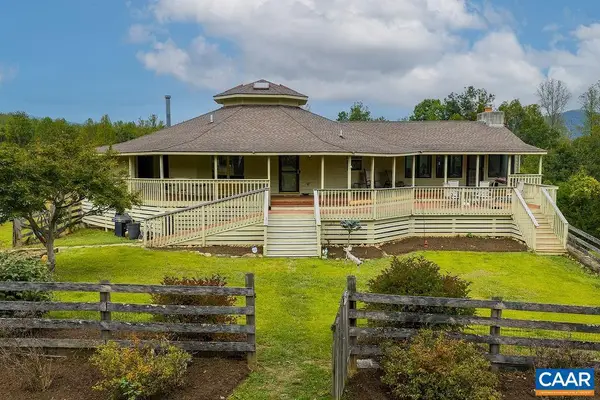 $649,900Active2 beds 2 baths3,119 sq. ft.
$649,900Active2 beds 2 baths3,119 sq. ft.536 Redbud Dr, STANARDSVILLE, VA 22973
MLS# 669445Listed by: KELLER WILLIAMS ALLIANCE - CHARLOTTESVILLE
