- ERA
- Virginia
- Stanardsville
- 11 Flint Lake Rd
11 Flint Lake Rd, Stanardsville, VA 22973
Local realty services provided by:ERA Bill May Realty Company
11 Flint Lake Rd,Stanardsville, VA 22973
$325,000
- 3 Beds
- 2 Baths
- 1,056 sq. ft.
- Single family
- Pending
Listed by: trey durham, savage & company
Office: keller williams alliance - charlottesville
MLS#:670594
Source:VA_HRAR
Price summary
- Price:$325,000
- Price per sq. ft.:$189.39
About this home
Welcome to this beautifully updated one-level ranch in Greene! MOVE-IN ready home features a split-bedroom design with 3 bedrooms and 2 baths. Enjoy the open-concept living room and kitchen with tons of space, stainless steel appliances, a breakfast bar, pantry, and a convenient laundry room. Step outside to the new deck overlooking a private backyard, ideal for grilling out. The primary suite offers his-and-her closets and an updated en-suite bath featuring a new vanity with double sinks and a large soaking tub. On the opposite side of the home, you’ll find two additional bedrooms and a full bath. Updates include a NEW ROOF, NEW DECK, FRESHLY PAINTED interior and exterior, and NEW FLOORING. The property also features a huge detached drive-through garage/workshop with electricity and a wood stove to keep it extra cozy. Ample parking, and a circular driveway. Situated on 4.18 acres and zoned A-1, it offers both privacy and convenience to local amenities—plus FIBER INTERNET for fast, reliable connectivity making it easy to work or study from home.
Contact an agent
Home facts
- Year built:1989
- Listing ID #:670594
- Added:90 day(s) ago
- Updated:November 25, 2025 at 08:27 AM
Rooms and interior
- Bedrooms:3
- Total bathrooms:2
- Full bathrooms:2
- Living area:1,056 sq. ft.
Heating and cooling
- Cooling:Heat Pump
- Heating:Heat Pump
Structure and exterior
- Year built:1989
- Building area:1,056 sq. ft.
- Lot area:4.18 Acres
Schools
- High school:William Monroe
- Middle school:William Monroe
- Elementary school:Nathanael Greene
Utilities
- Water:Individual Well
- Sewer:Septic Tank
Finances and disclosures
- Price:$325,000
- Price per sq. ft.:$189.39
- Tax amount:$842 (2025)
New listings near 11 Flint Lake Rd
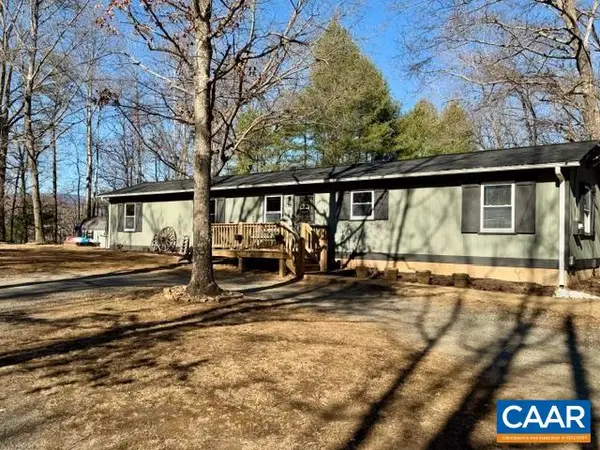 $325,000Pending3 beds 1 baths1,152 sq. ft.
$325,000Pending3 beds 1 baths1,152 sq. ft.258 Riverdale Rd, STANARDSVILLE, VA 22973
MLS# 672692Listed by: KELLER WILLIAMS ALLIANCE - CHARLOTTESVILLE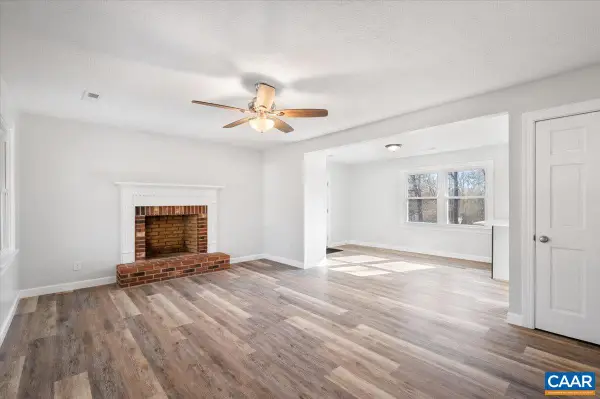 $399,000Pending3 beds 2 baths1,287 sq. ft.
$399,000Pending3 beds 2 baths1,287 sq. ft.241 Fairlane Dr, STANARDSVILLE, VA 22973
MLS# 672624Listed by: JASON MITCHELL REAL ESTATE $387,500Pending113.87 Acres
$387,500Pending113.87 AcresTm 7-a-6 Entry Run Rd #6, STANARDSVILLE, VA 22973
MLS# 672424Listed by: JEFFERSON LAND & REALTY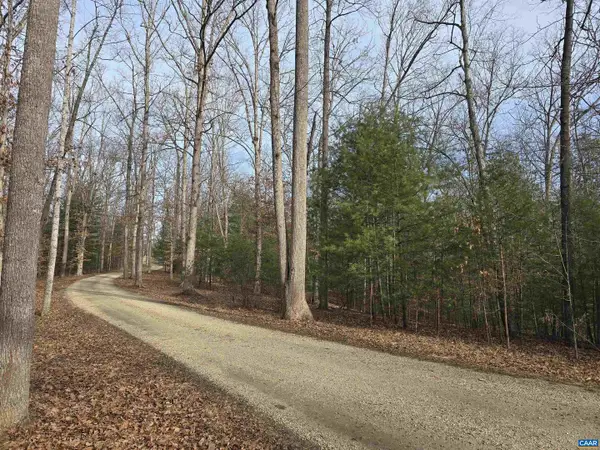 $115,000Pending2.58 Acres
$115,000Pending2.58 Acres6 Runaway Ln, STANARDSVILLE, VA 22973
MLS# 672386Listed by: ERA BILL MAY REALTY CO.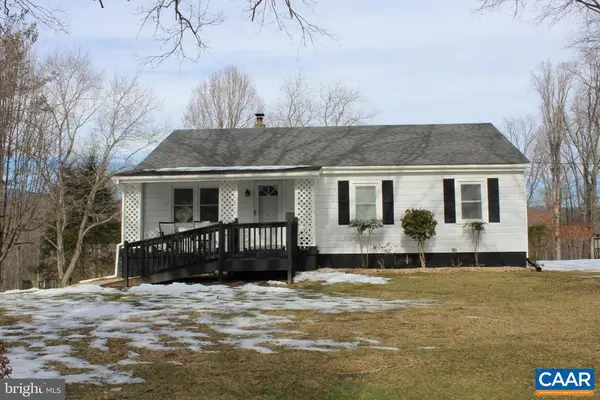 $325,000Active3 beds 1 baths1,120 sq. ft.
$325,000Active3 beds 1 baths1,120 sq. ft.495 Blue Run Rd, STANARDSVILLE, VA 22973
MLS# 672380Listed by: HOWARD HANNA ROY WHEELER REALTY - CHARLOTTESVILLE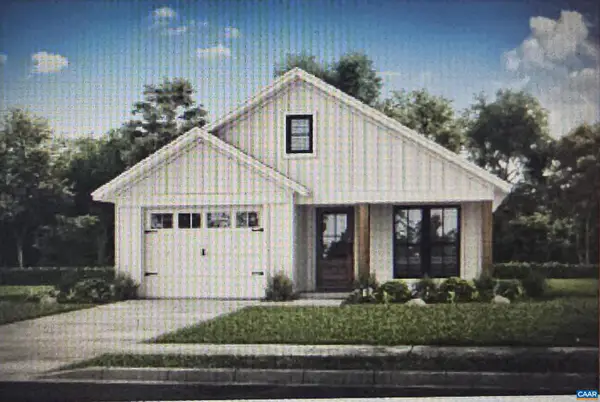 $349,900Active3 beds 2 baths1,292 sq. ft.
$349,900Active3 beds 2 baths1,292 sq. ft.25 Agnes Gordon Trl, STANARDSVILLE, VA 22973
MLS# 672357Listed by: OPENING DOORS REAL ESTATE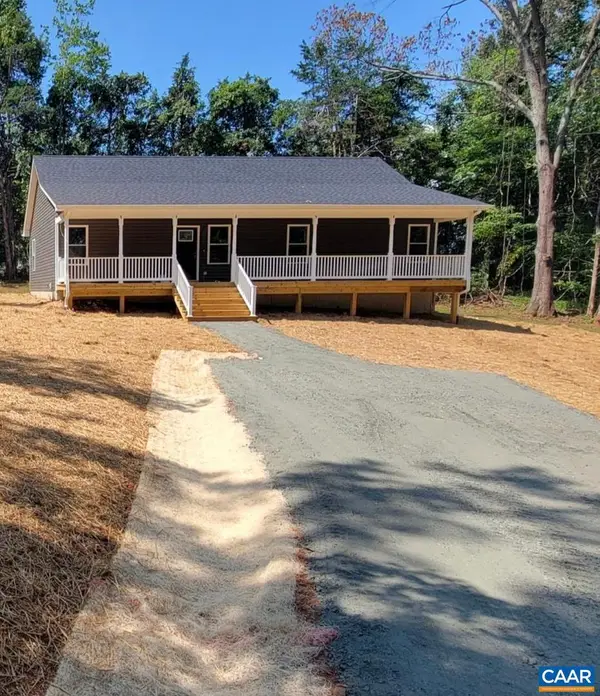 $379,000Active3 beds 2 baths1,408 sq. ft.
$379,000Active3 beds 2 baths1,408 sq. ft.68 Agnes Gordon Trl, STANARDSVILLE, VA 22973
MLS# 672358Listed by: OPENING DOORS REAL ESTATE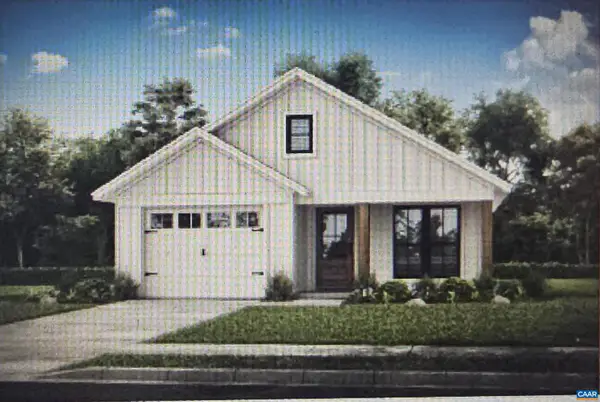 $349,900Active3 beds 2 baths1,292 sq. ft.
$349,900Active3 beds 2 baths1,292 sq. ft.Lot 2 Spotswood Trl, STANARDSVILLE, VA 22973
MLS# 672359Listed by: OPENING DOORS REAL ESTATE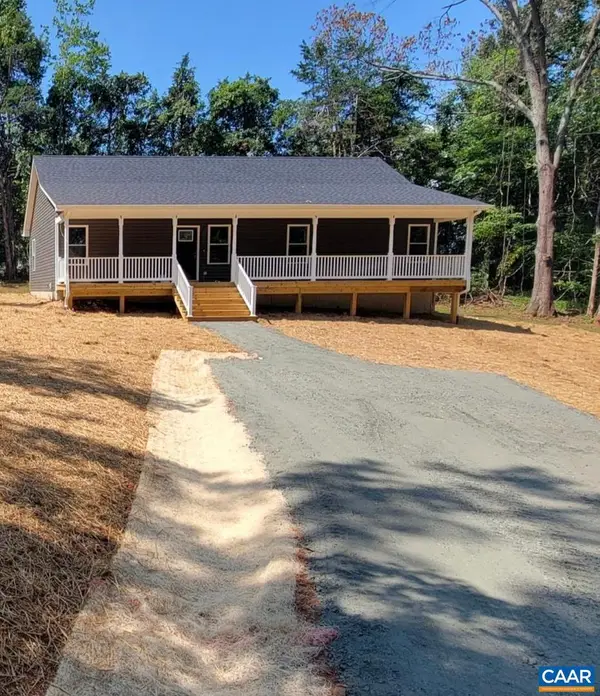 $379,000Active3 beds 2 baths1,408 sq. ft.
$379,000Active3 beds 2 baths1,408 sq. ft.Tbd Spotswood Trl, STANARDSVILLE, VA 22973
MLS# 672360Listed by: OPENING DOORS REAL ESTATE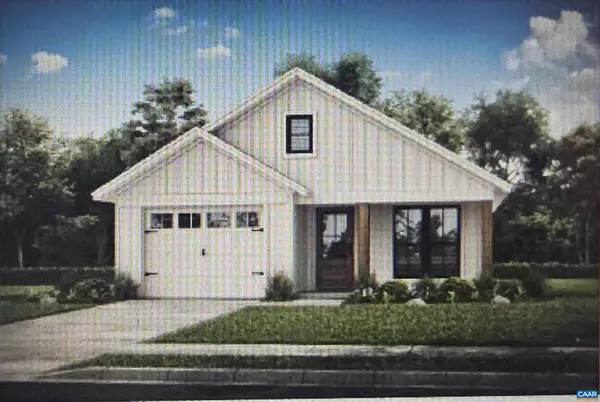 $349,900Active3 beds 2 baths1,292 sq. ft.
$349,900Active3 beds 2 baths1,292 sq. ft.Ra Spotswood Trl, STANARDSVILLE, VA 22973
MLS# 672361Listed by: OPENING DOORS REAL ESTATE

