1640 Pea Ridge Rd, STANARDSVILLE, VA 22973
Local realty services provided by:ERA Byrne Realty
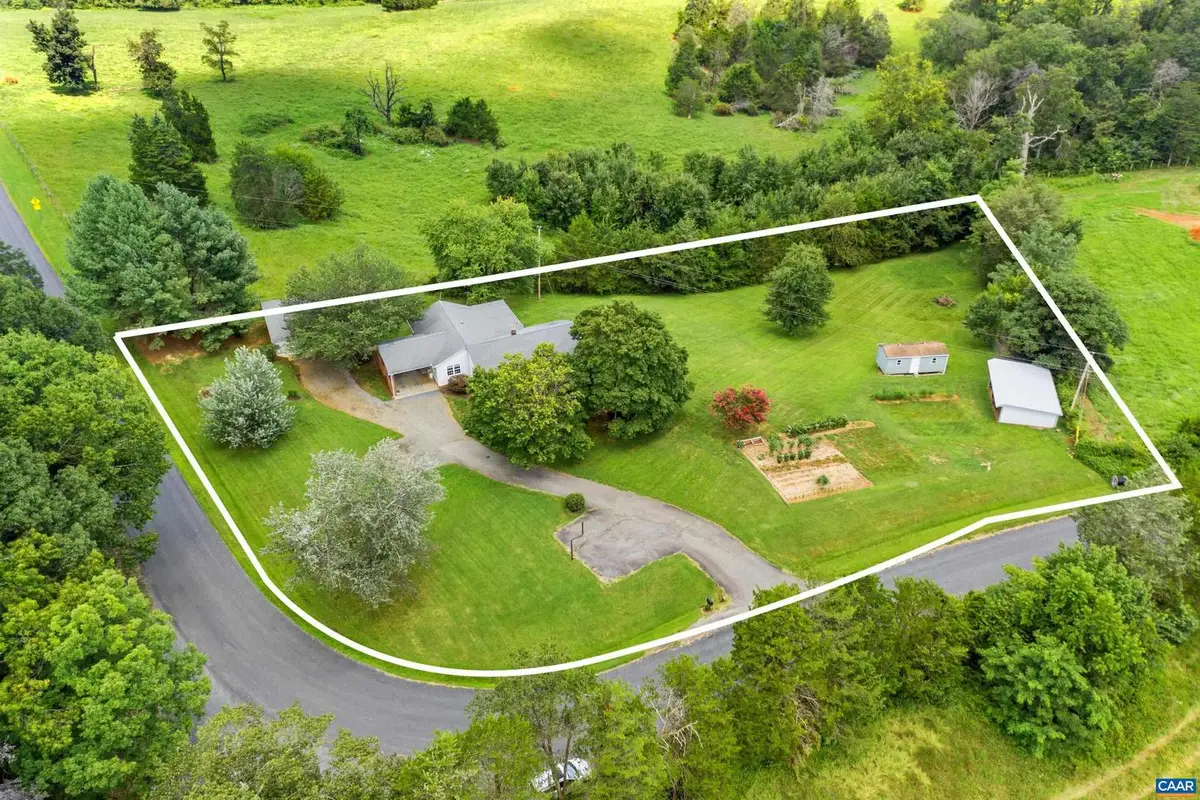
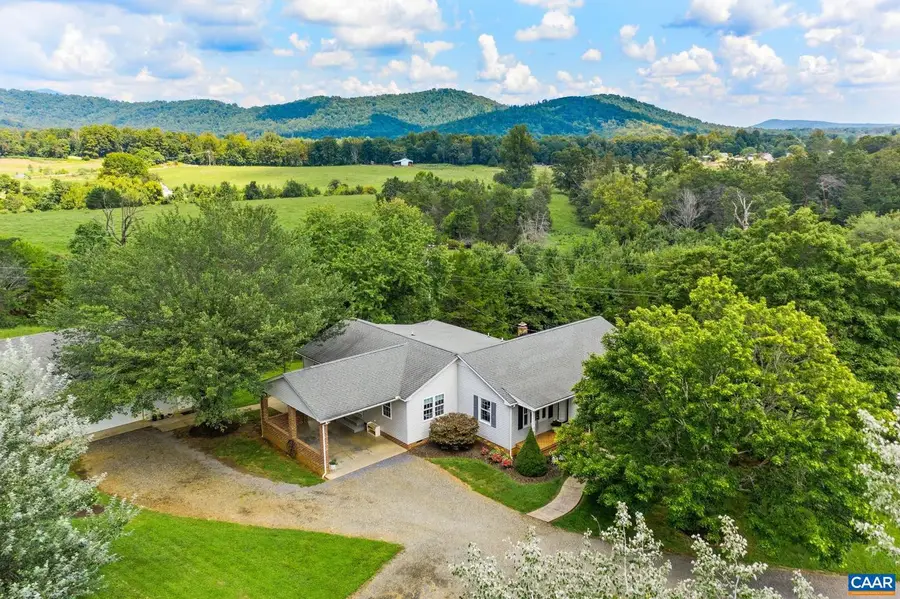
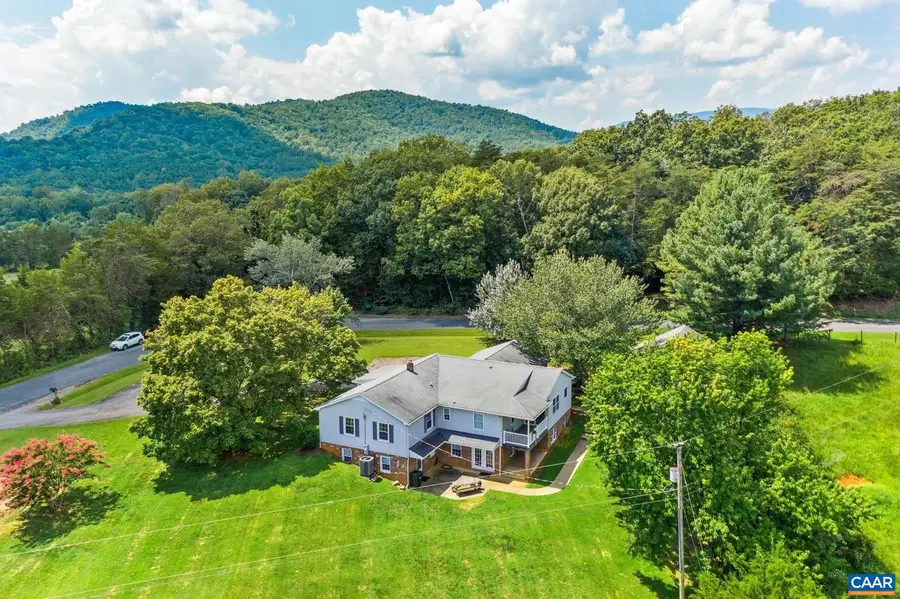
1640 Pea Ridge Rd,STANARDSVILLE, VA 22973
$537,500
- 5 Beds
- 3 Baths
- 3,750 sq. ft.
- Single family
- Active
Listed by:angela hawkins
Office:nest realty group
MLS#:668180
Source:BRIGHTMLS
Price summary
- Price:$537,500
- Price per sq. ft.:$109.45
About this home
Incredible country retreat set against a backdrop of breathtaking mountain views! 5 bedroom/3 full bath home with space for everyone and everything. Pristine condition is the only way to describe this multi-generational property with a full, finished basement including a bedroom, kitchenette, extensive living space and storage galore! The main kitchen is designed for gatherings, featuring custom oak cabinetry, generous counter space and open flow to dining area and living room. 4 bdrms (1 being used as office), including primary, on first level. A spacious utility room was added in 2010 as part of a home expansion that also included the 900sq' detached garage that offers insulated storage upstairs as well as a bathroom. Space for all your hobbies! Beautifully maintained with updates such as newer windows, HVAC, roof and drainfield. Bask in the gorgeous surroundings from the upper deck, lower patio or while you garden and enjoy outdoor activities. Conveniently located off Rt.810 in a beautiful area of Greene County with a short drive to Stanardsville, schools and Rt.29.,Formica Counter,Oak Cabinets,Wood Cabinets,Fireplace in Basement
Contact an agent
Home facts
- Year built:1976
- Listing Id #:668180
- Added:1 day(s) ago
- Updated:August 23, 2025 at 04:35 AM
Rooms and interior
- Bedrooms:5
- Total bathrooms:3
- Full bathrooms:3
- Living area:3,750 sq. ft.
Heating and cooling
- Cooling:Central A/C, Heat Pump(s)
- Heating:Heat Pump(s)
Structure and exterior
- Roof:Architectural Shingle
- Year built:1976
- Building area:3,750 sq. ft.
- Lot area:1.6 Acres
Schools
- High school:WILLIAM MONROE
- Elementary school:GREENE PRIMARY
Utilities
- Water:Well
- Sewer:Septic Exists
Finances and disclosures
- Price:$537,500
- Price per sq. ft.:$109.45
- Tax amount:$2,940 (2023)
New listings near 1640 Pea Ridge Rd
- New
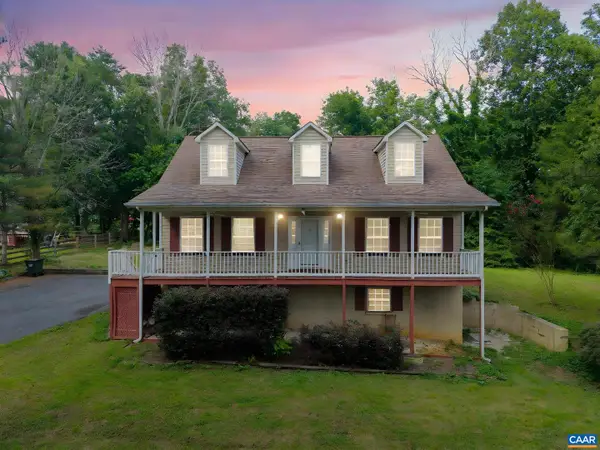 $459,900Active3 beds 2 baths1,808 sq. ft.
$459,900Active3 beds 2 baths1,808 sq. ft.497 Sunset Dr, STANARDSVILLE, VA 22973
MLS# 668181Listed by: OPENING DOORS REAL ESTATE - New
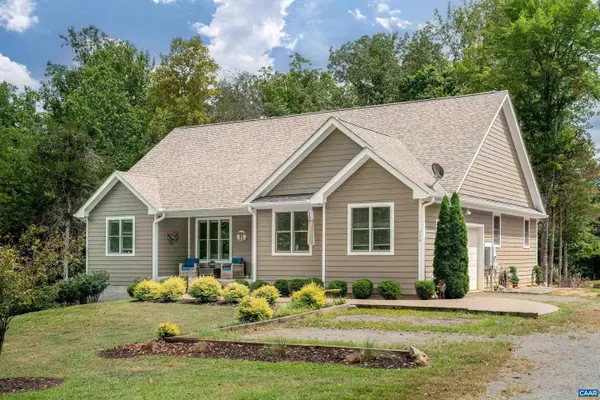 $875,000Active4 beds 3 baths3,020 sq. ft.
$875,000Active4 beds 3 baths3,020 sq. ft.336 Bear Run Rd, STANARDSVILLE, VA 22973
MLS# 667885Listed by: REAL ESTATE III, INC. 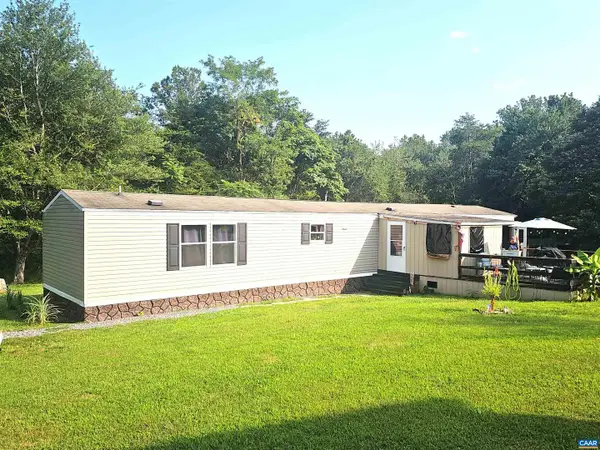 $315,000Active3 beds 2 baths1,216 sq. ft.
$315,000Active3 beds 2 baths1,216 sq. ft.2018 Parker Mountain Rd, STANARDSVILLE, VA 22973
MLS# 667768Listed by: HOMESELL REALTY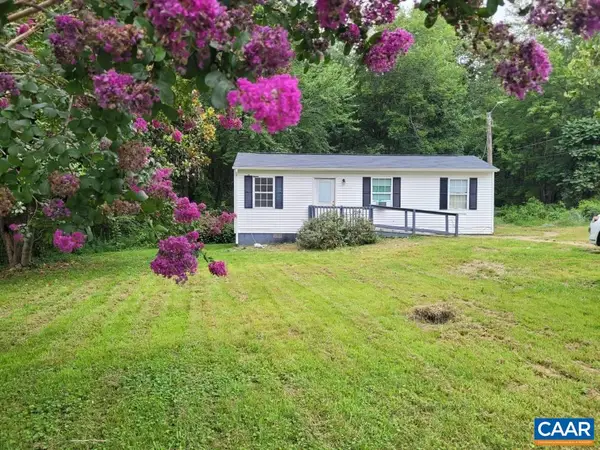 $115,000Pending3 beds 1 baths648 sq. ft.
$115,000Pending3 beds 1 baths648 sq. ft.853 Ford Ave, Stanardsville, VA 22973
MLS# 667677Listed by: BETTER HOMES & GARDENS R.E.-PATHWAYS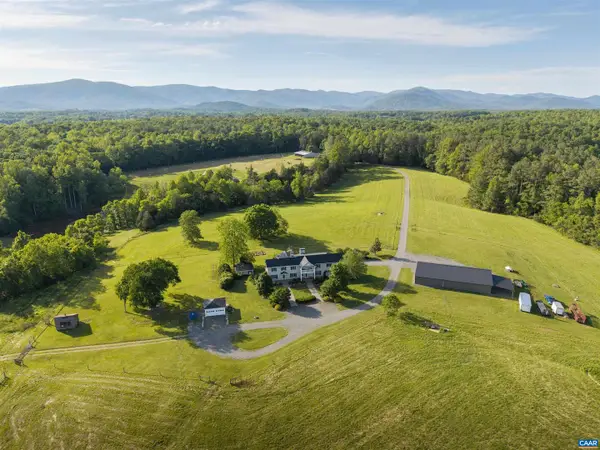 $780,000Pending7 beds 6 baths6,762 sq. ft.
$780,000Pending7 beds 6 baths6,762 sq. ft.928 Slate Mill Rd #c, STANARDSVILLE, VA 22973
MLS# 667670Listed by: MCLEAN FAULCONER INC., REALTOR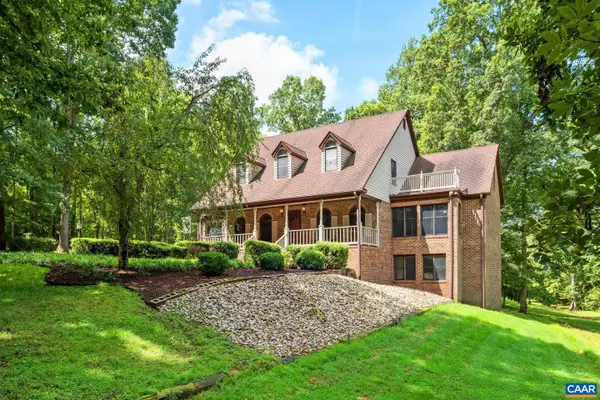 $700,000Active4 beds 4 baths5,854 sq. ft.
$700,000Active4 beds 4 baths5,854 sq. ft.82 Briar Patch Ln, STANARDSVILLE, VA 22973
MLS# 667345Listed by: NEST REALTY GROUP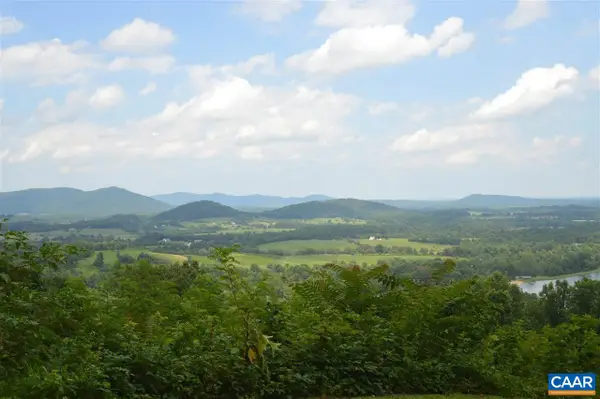 $19,000Pending3 Acres
$19,000Pending3 Acres19 Top Ridge Rd, STANARDSVILLE, VA 22973
MLS# 667451Listed by: EXP REALTY LLC - STAFFORD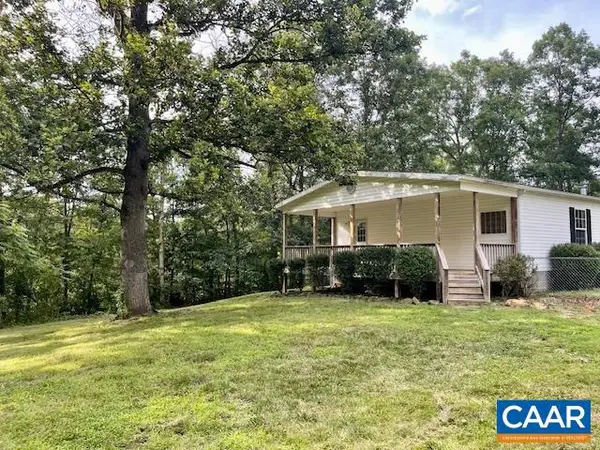 $285,000Pending3 beds 3 baths1,800 sq. ft.
$285,000Pending3 beds 3 baths1,800 sq. ft.80 Squirrel Path, STANARDSVILLE, VA 22973
MLS# 667117Listed by: KELLER WILLIAMS ALLIANCE - CHARLOTTESVILLE $285,000Pending3 beds 3 baths1,800 sq. ft.
$285,000Pending3 beds 3 baths1,800 sq. ft.80 Squirrel Path, Stanardsville, VA 22973
MLS# 667117Listed by: KELLER WILLIAMS ALLIANCE - CHARLOTTESVILLE
