9305 Spotswood Trl, Stanardsville, VA 22973
Local realty services provided by:ERA OakCrest Realty, Inc.
9305 Spotswood Trl,Stanardsville, VA 22973
$365,000
- 3 Beds
- 2 Baths
- 1,500 sq. ft.
- Single family
- Active
Listed by: melanie d morris
Office: opening doors real estate
MLS#:671208
Source:BRIGHTMLS
Price summary
- Price:$365,000
- Price per sq. ft.:$125.86
About this home
Step into the perfect blend of classic charm and modern comfort in this beautifully renovated Cape Cod home. Every major system has been upgraded from top to bottom - including the electrical, plumbing, new sewer line and water lines, refinished original hardwood floors that highlight the home's timeless character. It's still early enough to choose your own interior colors, giving you the opportunity to personalize the final details to your taste. With the extent of the renovation, this home offers the rare chance to enjoy a living experience that feels nearly like purchasing new construction - without the new construction price tag! Ideally situated just outside the Town of Stanardsville near the Blue Ridge Mountains, you'll enjoy seasonal mountain views and the charm of a classic home that has been refreshed for modern living. A truly exceptional find - the character you love, the updates you need, and the value you've been searching for.,Fireplace in Basement,Fireplace in Living Room
Contact an agent
Home facts
- Year built:1950
- Listing ID #:671208
- Added:45 day(s) ago
- Updated:January 02, 2026 at 03:05 PM
Rooms and interior
- Bedrooms:3
- Total bathrooms:2
- Full bathrooms:2
- Living area:1,500 sq. ft.
Heating and cooling
- Cooling:Central A/C, Heat Pump(s)
- Heating:Central, Heat Pump(s), Natural Gas, Natural Gas Available, Wood Burn Stove
Structure and exterior
- Roof:Composite
- Year built:1950
- Building area:1,500 sq. ft.
- Lot area:0.25 Acres
Schools
- High school:WILLIAM MONROE
- Elementary school:NATHANAEL GREENE
Utilities
- Water:Public
- Sewer:Public Sewer
Finances and disclosures
- Price:$365,000
- Price per sq. ft.:$125.86
New listings near 9305 Spotswood Trl
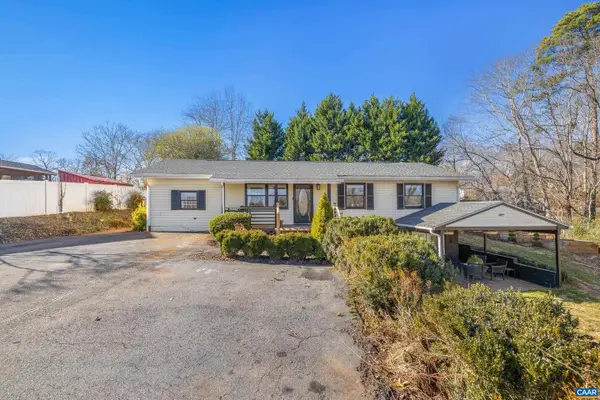 $385,000Pending4 beds 3 baths2,012 sq. ft.
$385,000Pending4 beds 3 baths2,012 sq. ft.708 Westwood Rd, STANARDSVILLE, VA 22973
MLS# 671670Listed by: EXP REALTY LLC - STAFFORD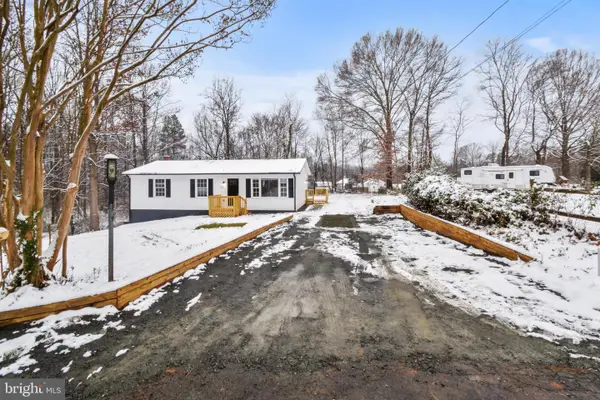 $315,000Pending4 beds 2 baths2,016 sq. ft.
$315,000Pending4 beds 2 baths2,016 sq. ft.50 Holmes Run Pl, STANARDSVILLE, VA 22973
MLS# VAGR2000786Listed by: SAMSON PROPERTIES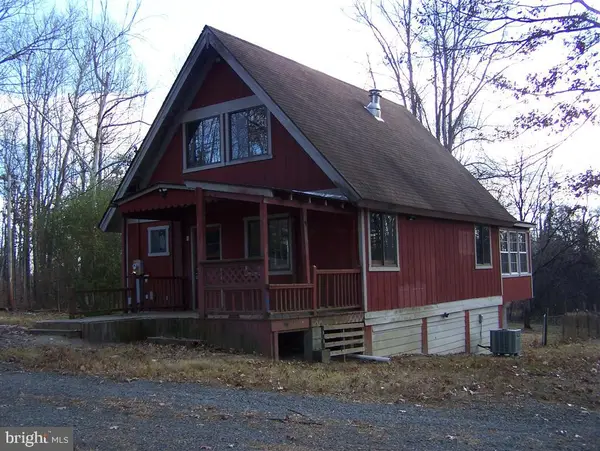 $250,000Pending3 beds 1 baths1,150 sq. ft.
$250,000Pending3 beds 1 baths1,150 sq. ft.2376 Middle River Rd, STANARDSVILLE, VA 22973
MLS# VAGR2000784Listed by: XREALTY.NET LLC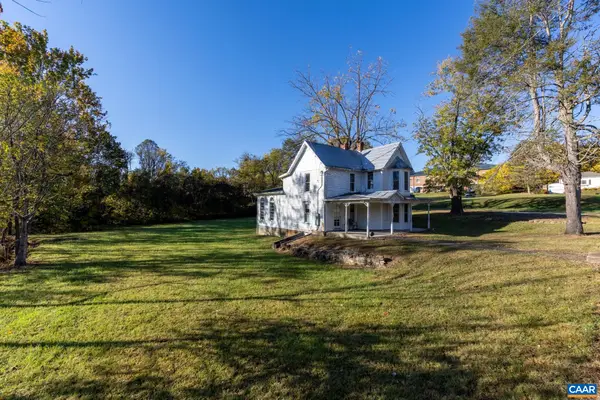 $267,000Active3 beds 2 baths1,920 sq. ft.
$267,000Active3 beds 2 baths1,920 sq. ft.276 Main St, Stanardsville, VA 22973
MLS# 671394Listed by: BETTER HOMES & GARDENS R.E.-PATHWAYS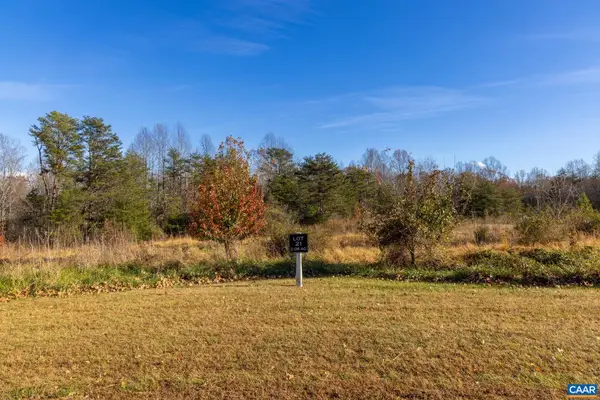 $115,000Active2.07 Acres
$115,000Active2.07 AcresLot 21 Yates Cir, STANARDSVILLE, VA 22973
MLS# 671260Listed by: BETTER HOMES & GARDENS R.E.-PATHWAYS $115,000Active2.07 Acres
$115,000Active2.07 Acreslot 21 Yates Cir, Stanardsville, VA 22973
MLS# 671260Listed by: BETTER HOMES & GARDENS R.E.-PATHWAYS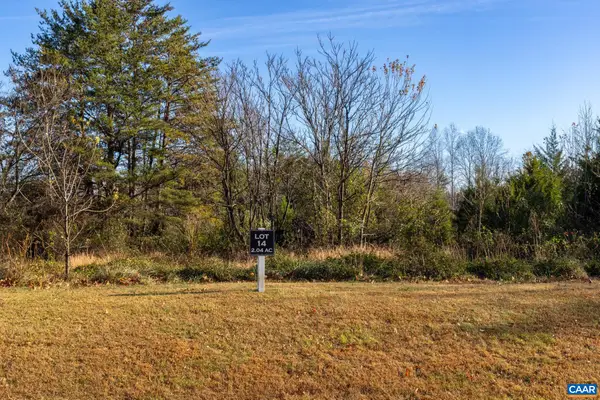 $115,000Active2.04 Acres
$115,000Active2.04 Acreslot 14 Bartholomew Pl, Stanardsville, VA 22973
MLS# 671258Listed by: BETTER HOMES & GARDENS R.E.-PATHWAYS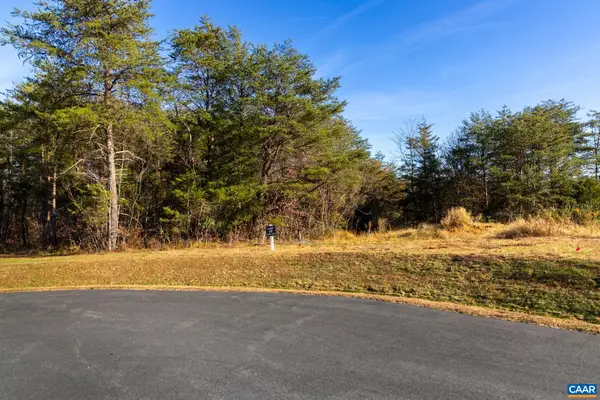 $99,000Active2.02 Acres
$99,000Active2.02 Acreslot 12 Bartholomew Pl, Stanardsville, VA 22973
MLS# 671259Listed by: BETTER HOMES & GARDENS R.E.-PATHWAYS $299,000Active-- beds -- baths1,416 sq. ft.
$299,000Active-- beds -- baths1,416 sq. ft.729 Celt Rd, STANARDSVILLE, VA 22973
MLS# VAGR2000780Listed by: EXP REALTY, LLC.
