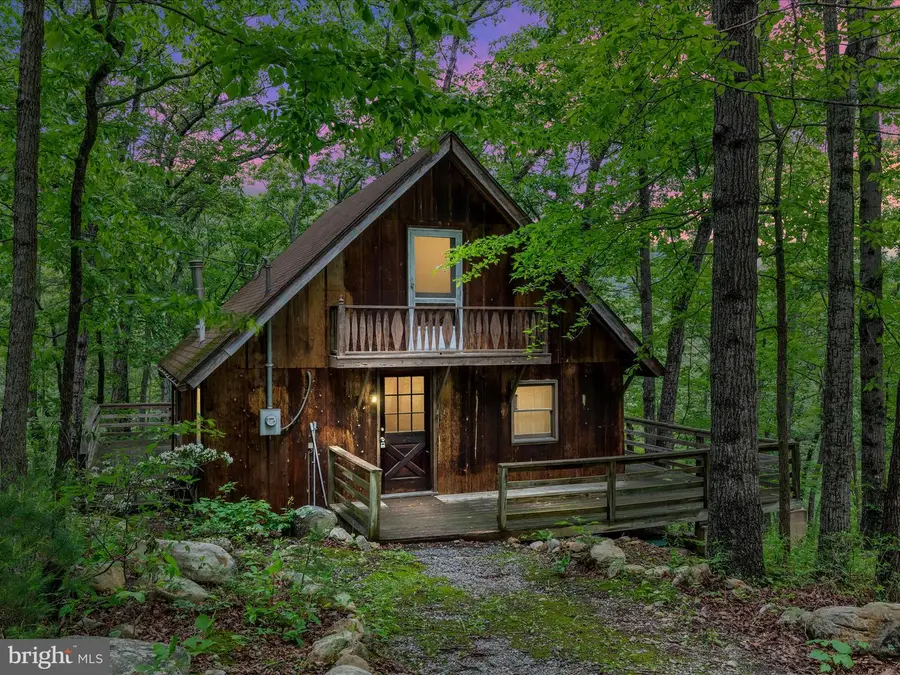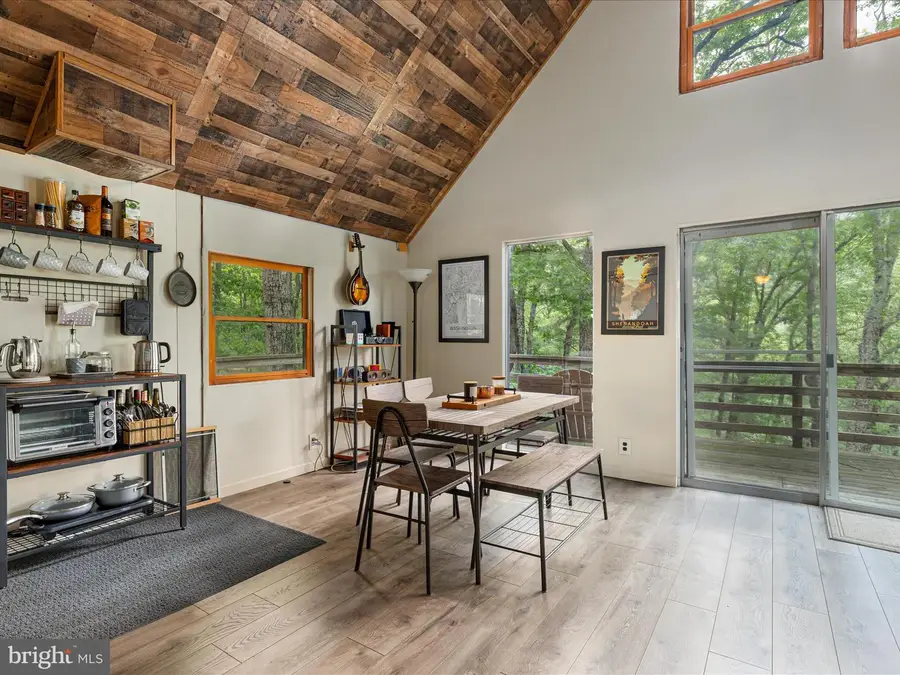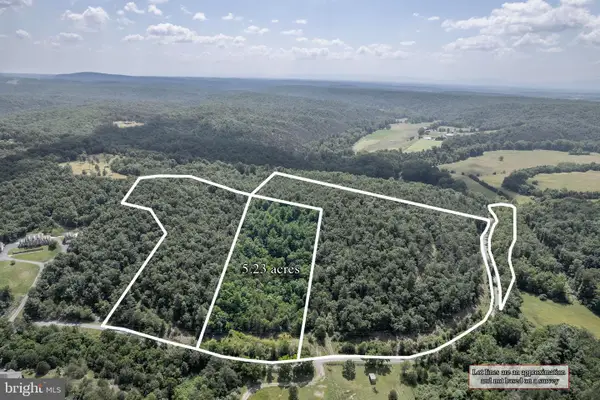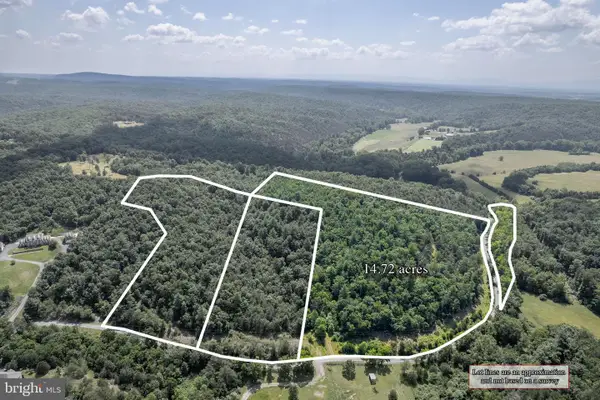267 Bushy Ridge Dr, STAR TANNERY, VA 22654
Local realty services provided by:ERA Byrne Realty



267 Bushy Ridge Dr,STAR TANNERY, VA 22654
$279,000
- 2 Beds
- 1 Baths
- 748 sq. ft.
- Single family
- Pending
Listed by:kenneth robert smith
Office:sager real estate
MLS#:VAFV2034310
Source:BRIGHTMLS
Price summary
- Price:$279,000
- Price per sq. ft.:$372.99
- Monthly HOA dues:$8.33
About this home
MOTIVATED SELLERS - BRING OFFERS! Welcome to your peaceful retreat, nestled on 6 private, wooded acres bordering Duck Run and brimming with natural beauty and tranquility. This charming furnished cottage combines modern comforts with timeless charm, offering an open floor plan with soaring ceilings, LVP flooring, and a unique spiral staircase leading to the loft that serves as the second bedroom. Imagine unwinding on the wraparound deck, surrounded by the soothing sounds of nature, or preparing meals in the efficient kitchen equipped with newer appliances. With a spacious dining area, a cozy main-level bedroom and remodeled tile bath, this home promises both comfort and charm. Perfect for nature lovers, weekend escapes, or those seeking serenity, this property is conveniently located just 15 minutes from I81 and 20 minutes from shopping and restaurants in downtown Strasburg. Detached shed with electricity, home furnishings and an adjacent 3.17-acre lot (total 6.44 acres) are included with the sale. Step into a life of peace and privacy, where every day feels like an escape!
Contact an agent
Home facts
- Year built:1971
- Listing Id #:VAFV2034310
- Added:84 day(s) ago
- Updated:August 16, 2025 at 07:27 AM
Rooms and interior
- Bedrooms:2
- Total bathrooms:1
- Full bathrooms:1
- Living area:748 sq. ft.
Heating and cooling
- Cooling:Ductless/Mini-Split
- Heating:Electric, Heat Pump(s)
Structure and exterior
- Year built:1971
- Building area:748 sq. ft.
- Lot area:3.27 Acres
Schools
- High school:SHERANDO
- Middle school:ROBERT E. AYLOR
- Elementary school:INDIAN HOLLOW
Utilities
- Water:Well
- Sewer:On Site Septic
Finances and disclosures
- Price:$279,000
- Price per sq. ft.:$372.99
- Tax amount:$681 (2022)
New listings near 267 Bushy Ridge Dr
 $165,000Pending3 beds 2 baths1,729 sq. ft.
$165,000Pending3 beds 2 baths1,729 sq. ft.315 Brill Rd, STAR TANNERY, VA 22654
MLS# VAFV2035092Listed by: RE/MAX ROOTS $79,900Active5.62 Acres
$79,900Active5.62 AcresLot 8 Star Tannery Rd, STAR TANNERY, VA 22654
MLS# VAFV2035050Listed by: SAMSON PROPERTIES $79,900Pending5.23 Acres
$79,900Pending5.23 AcresLot 9 Star Tannery Rd, STAR TANNERY, VA 22654
MLS# VAFV2035076Listed by: SAMSON PROPERTIES $179,900Pending14.72 Acres
$179,900Pending14.72 AcresLot 10 Star Tannery Rd, STAR TANNERY, VA 22654
MLS# VAFV2035078Listed by: SAMSON PROPERTIES $25,000Active0.47 Acres
$25,000Active0.47 AcresLot 57 Chrysanthemum Trail, STAR TANNERY, VA 22654
MLS# VAFV2035106Listed by: MARKETPLACE REALTY- Open Sat, 11am to 3pm
 $445,000Active3 beds 1 baths1,288 sq. ft.
$445,000Active3 beds 1 baths1,288 sq. ft.140 Duck Run Ln, STAR TANNERY, VA 22654
MLS# VAFV2034672Listed by: COLDWELL BANKER PREMIER  $1,099,000Active3 beds 2 baths2,220 sq. ft.
$1,099,000Active3 beds 2 baths2,220 sq. ft.1605 Paddys Run Rd, STAR TANNERY, VA 22654
MLS# VASH2010464Listed by: EQUITY HOMESTEADS REAL ESTATE, LLC
