1004 E Beverley St, Staunton, VA 24401
Local realty services provided by:ERA Bill May Realty Company
1004 E Beverley St,Staunton, VA 24401
$2,500,000
- 6 Beds
- 6 Baths
- 5,987 sq. ft.
- Single family
- Active
Listed by: jason harris real estate team
Office: kw commonwealth
MLS#:670775
Source:VA_HRAR
Price summary
- Price:$2,500,000
- Price per sq. ft.:$268.38
About this home
Once in a lifetime opportunity to own the beloved estate of Harold & Brenda Reid. Boxley Farm, nestled on 15 acres has been home to the famed bass singer and his family since 1973. The 6-bedroom, 5.5-bath home is a product of three transitions. The original part of the home pre-dates the Civil War and the Victorian addition which was completed around 1900 offer elegant living spaces with craftsman details from a bygone era. Completed in the 80’s was a large family room addition that leads to the brick patios and pool. Three large bedrooms with en-suite, full baths offer endless possibilities for a private family retreat, an amazing Bed & Breakfast or Event Venue. The grounds have old world character with a restored spring house and cobblestone walls made from stones curated from the streets of historic Richmond. The pool house has 2 bathrooms and a full kitchen for entertaining. The 10-car garage is perfect for the collector or hobbyist. Equestrian pursuits are limitless with 10-stall stable complete with a hot/cold wash stall, tack room and 1/2 bath. Steeped in history and lovingly maintained, the property offers a rare opportunity to own a piece of the Statler legacy and Virginia history. Additional acreage avail. for purchase.
Contact an agent
Home facts
- Year built:1850
- Listing ID #:670775
- Added:102 day(s) ago
- Updated:February 16, 2026 at 03:36 PM
Rooms and interior
- Bedrooms:6
- Total bathrooms:6
- Full bathrooms:5
- Half bathrooms:1
- Living area:5,987 sq. ft.
Heating and cooling
- Cooling:Central AC, Heat Pump
- Heating:Electric, Heat Pump, Hot Water, Natural Gas
Structure and exterior
- Year built:1850
- Building area:5,987 sq. ft.
- Lot area:15.92 Acres
Schools
- High school:Staunton
- Middle school:Shelburne
- Elementary school:T.C. McSwain
Utilities
- Water:Public Water
- Sewer:Public Sewer
Finances and disclosures
- Price:$2,500,000
- Price per sq. ft.:$268.38
- Tax amount:$8,134 (2025)
New listings near 1004 E Beverley St
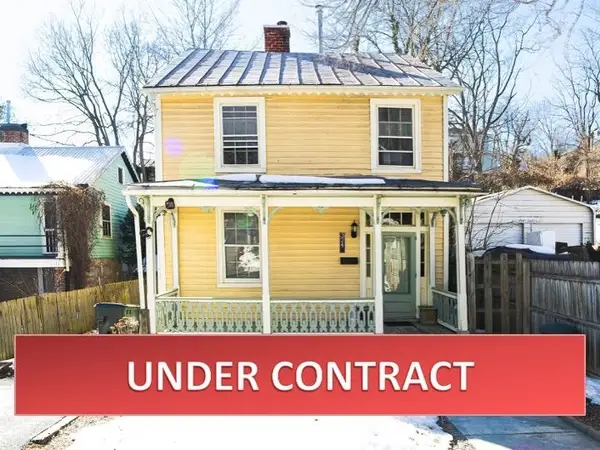 $199,900Pending2 beds 2 baths960 sq. ft.
$199,900Pending2 beds 2 baths960 sq. ft.324 Green St, Staunton, VA 24401
MLS# 673246Listed by: ROCKTOWN REALTY- New
 $396,000Active3 beds 4 baths2,970 sq. ft.
$396,000Active3 beds 4 baths2,970 sq. ft.317 Windemere Dr, STAUNTON, VA 24401
MLS# 673198Listed by: EXP REALTY LLC - New
 $350,000Active3 beds 3 baths2,732 sq. ft.
$350,000Active3 beds 3 baths2,732 sq. ft.736 Middlebrook Rd, STAUNTON, VA 24401
MLS# 673207Listed by: NEST REALTY GROUP STAUNTON - New
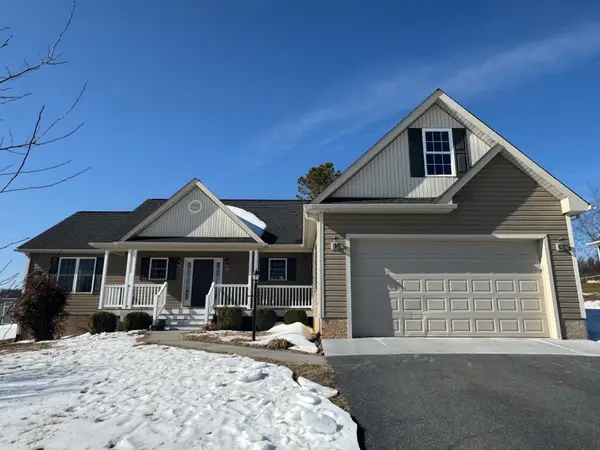 $429,900Active3 beds 2 baths2,084 sq. ft.
$429,900Active3 beds 2 baths2,084 sq. ft.32 Riverhead Dr, STAUNTON, VA 24401
MLS# 673156Listed by: AMERICAN REAL ESTATE - Open Sat, 10am to 6pmNew
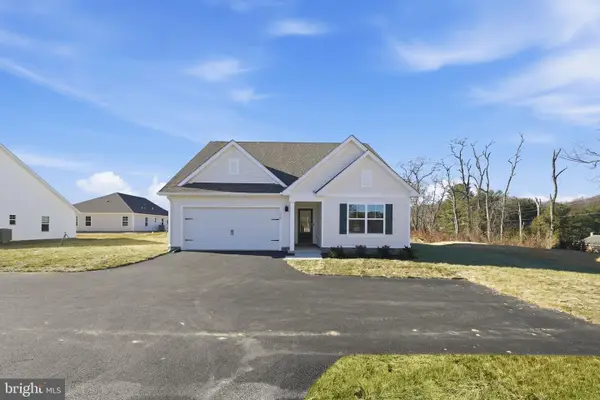 $464,290Active4 beds 2 baths1,698 sq. ft.
$464,290Active4 beds 2 baths1,698 sq. ft.279 Heather Ln, STAUNTON, VA 24401
MLS# VAAG2002742Listed by: D R HORTON REALTY OF VIRGINIA LLC 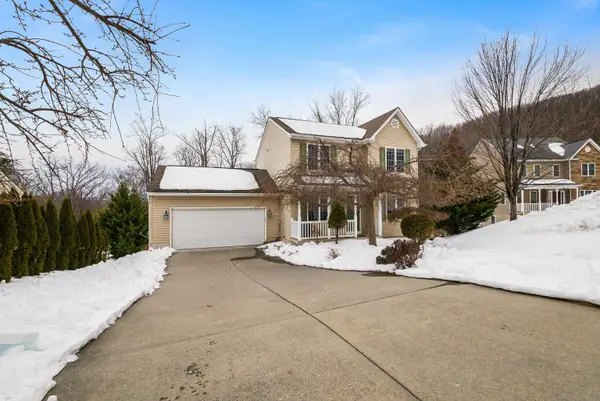 $350,000Pending4 beds 4 baths2,734 sq. ft.
$350,000Pending4 beds 4 baths2,734 sq. ft.425 Campbell St, Staunton, VA 24401
MLS# 673105Listed by: LONG & FOSTER REAL ESTATE INC STAUNTON/WAYNESBORO- New
 $268,000Active3 beds 2 baths2,192 sq. ft.
$268,000Active3 beds 2 baths2,192 sq. ft.3008 Westside Dr., STAUNTON, VA 24401
MLS# VASC2000784Listed by: KELLER WILLIAMS FAIRFAX GATEWAY - New
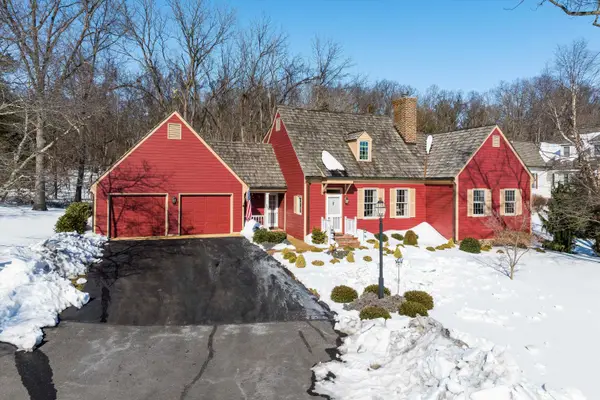 $499,000Active4 beds 3 baths2,016 sq. ft.
$499,000Active4 beds 3 baths2,016 sq. ft.305 Kings Sq, STAUNTON, VA 24401
MLS# 673075Listed by: EXP REALTY LLC 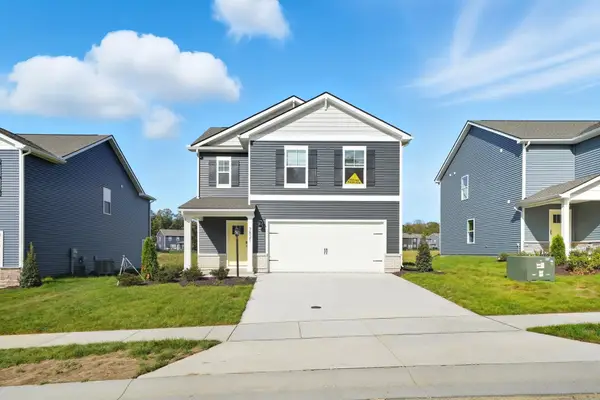 $370,790Active3 beds 3 baths1,657 sq. ft.
$370,790Active3 beds 3 baths1,657 sq. ft.114 Meadow Ridge Way, STAUNTON, VA 24401
MLS# 672962Listed by: D.R. HORTON REALTY OF VIRGINIA LLC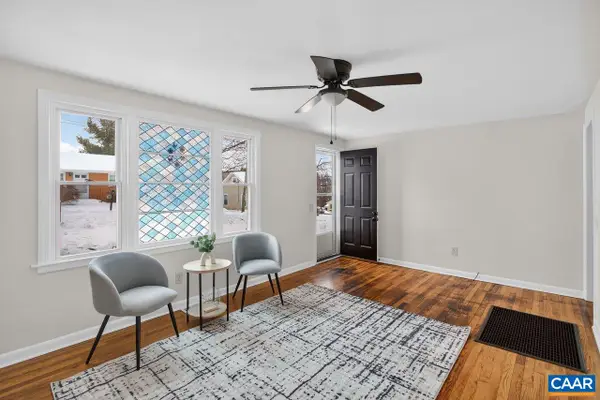 $209,900Pending2 beds 1 baths720 sq. ft.
$209,900Pending2 beds 1 baths720 sq. ft.323 Driscoll St, Staunton, VA 24401
MLS# 672913Listed by: FATHOM REALTY

