101 Meadow Ridge Way, Staunton, VA 24401
Local realty services provided by:Napier Realtors ERA
101 Meadow Ridge Way,Staunton, VA 24401
$401,990
- 3 Beds
- 3 Baths
- 2,554 sq. ft.
- Single family
- Pending
Listed by: victoria clark
Office: d.r. horton realty of virginia llc.
MLS#:670876
Source:CHARLOTTESVILLE
Price summary
- Price:$401,990
- Price per sq. ft.:$157.4
About this home
Bell Creek is an exceptional new construction community in Staunton, VA, designed for those seeking luxury, convenience, and a strong sense of community. Offering a variety of beautifully crafted homes and a gazebo, common spaces, and paved walkways, Bell Creek is built with modern living and community in mind. The Penwell is a beautifully designed 2,159 sq ft home offering a modern and spacious open-concept living space. The main level features a large great room, a kitchen with a walk-in pantry, and a versatile flex room that can adapt to your family's needs. Perfect for entertaining, the open floor plan ensures seamless flow between the living, dining, and kitchen areas. Upstairs, the primary suite provides a peaceful retreat, featuring an oversized walk-in closet and a luxurious full bath with separate vanities and a private water closet. The second floor also includes a large laundry room, a full bathroom, and 2 additional spacious bedrooms, ideal for family members or guests.
Contact an agent
Home facts
- Year built:2026
- Listing ID #:670876
- Added:100 day(s) ago
- Updated:February 16, 2026 at 08:42 AM
Rooms and interior
- Bedrooms:3
- Total bathrooms:3
- Full bathrooms:2
- Half bathrooms:1
- Living area:2,554 sq. ft.
Heating and cooling
- Cooling:Central Air
- Heating:Heat Pump
Structure and exterior
- Year built:2026
- Building area:2,554 sq. ft.
- Lot area:0.2 Acres
Schools
- High school:STAUNTON
- Middle school:Shelburne
- Elementary school:A.R. Ware
Utilities
- Water:Public
- Sewer:Public Sewer
Finances and disclosures
- Price:$401,990
- Price per sq. ft.:$157.4
New listings near 101 Meadow Ridge Way
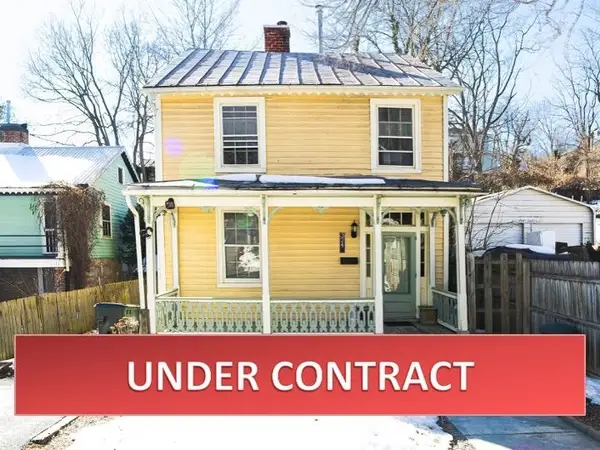 $199,900Pending2 beds 2 baths960 sq. ft.
$199,900Pending2 beds 2 baths960 sq. ft.324 Green St, Staunton, VA 24401
MLS# 673246Listed by: ROCKTOWN REALTY- New
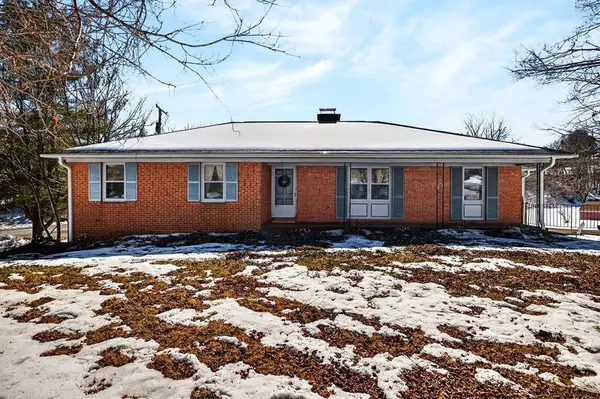 $350,000Active3 beds 3 baths3,399 sq. ft.
$350,000Active3 beds 3 baths3,399 sq. ft.736 Middlebrook Rd, Staunton, VA 24401
MLS# 673207Listed by: NEST REALTY GROUP STAUNTON - New
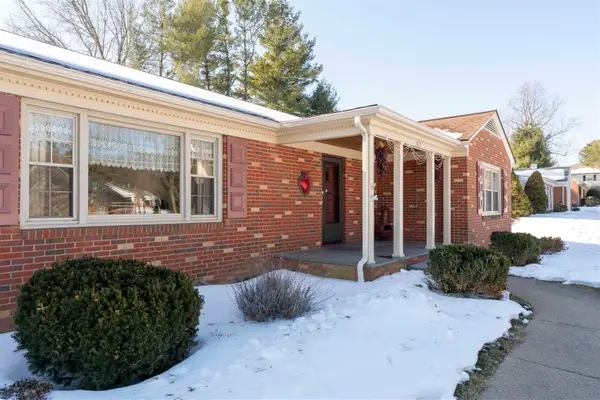 $396,000Active3 beds 4 baths4,685 sq. ft.
$396,000Active3 beds 4 baths4,685 sq. ft.317 Windemere Dr, Staunton, VA 24401
MLS# 673198Listed by: EXP REALTY LLC - New
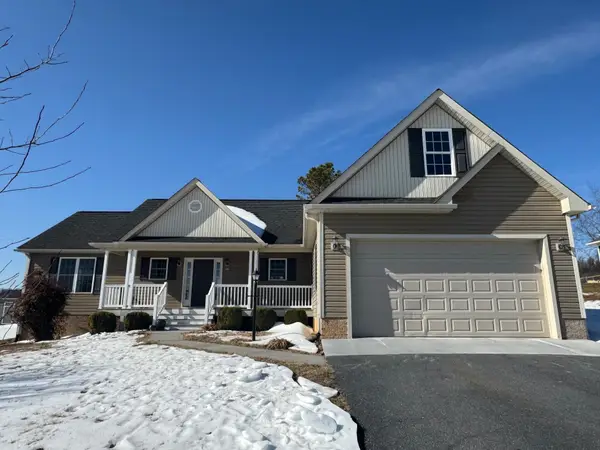 $429,900Active3 beds 2 baths2,562 sq. ft.
$429,900Active3 beds 2 baths2,562 sq. ft.32 Riverhead Dr, Staunton, VA 24401
MLS# 673156Listed by: AMERICAN REAL ESTATE - Open Sat, 10am to 6pmNew
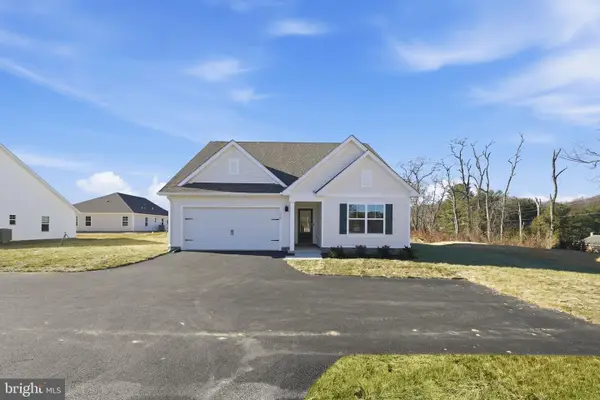 $464,290Active4 beds 2 baths1,698 sq. ft.
$464,290Active4 beds 2 baths1,698 sq. ft.279 Heather Ln, STAUNTON, VA 24401
MLS# VAAG2002742Listed by: D R HORTON REALTY OF VIRGINIA LLC 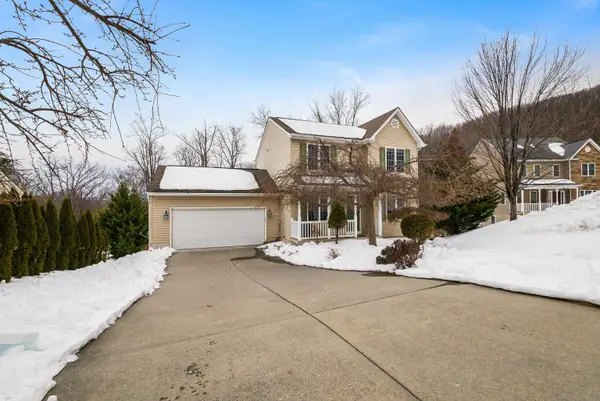 $350,000Pending4 beds 4 baths2,734 sq. ft.
$350,000Pending4 beds 4 baths2,734 sq. ft.425 Campbell St, Staunton, VA 24401
MLS# 673105Listed by: LONG & FOSTER REAL ESTATE INC STAUNTON/WAYNESBORO- New
 $268,000Active3 beds 2 baths2,192 sq. ft.
$268,000Active3 beds 2 baths2,192 sq. ft.3008 Westside Dr., STAUNTON, VA 24401
MLS# VASC2000784Listed by: KELLER WILLIAMS FAIRFAX GATEWAY - New
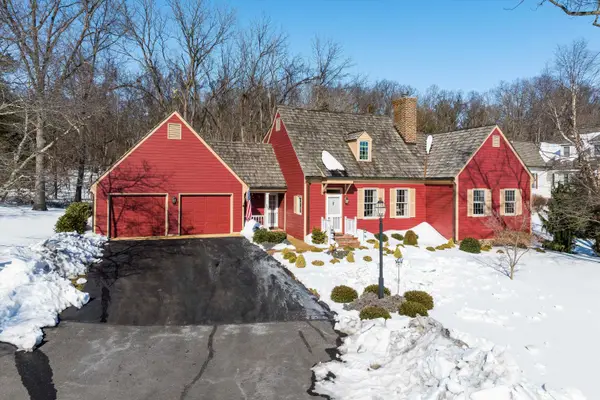 $499,000Active4 beds 3 baths2,016 sq. ft.
$499,000Active4 beds 3 baths2,016 sq. ft.305 Kings Sq, STAUNTON, VA 24401
MLS# 673075Listed by: EXP REALTY LLC 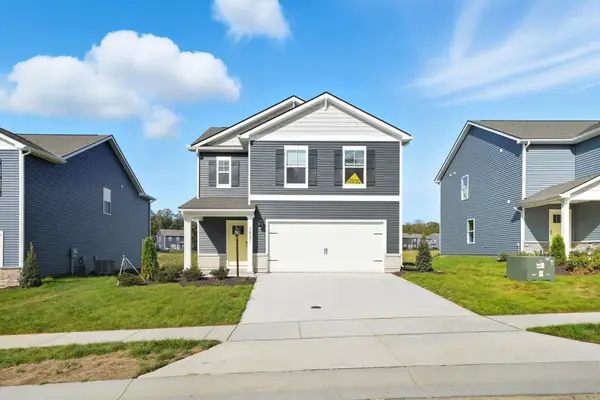 $370,790Active3 beds 3 baths2,052 sq. ft.
$370,790Active3 beds 3 baths2,052 sq. ft.114 Meadow Ridge Way, Staunton, VA 24401
MLS# 672962Listed by: D.R. HORTON REALTY OF VIRGINIA LLC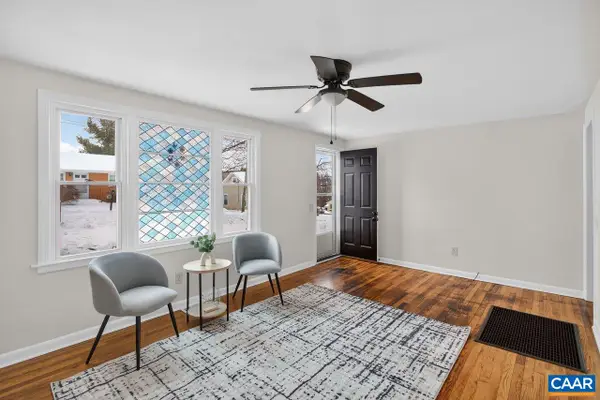 $209,900Pending2 beds 1 baths720 sq. ft.
$209,900Pending2 beds 1 baths720 sq. ft.323 Driscoll St, Staunton, VA 24401
MLS# 672913Listed by: FATHOM REALTY

