104 Woodland Dr, Staunton, VA 24401
Local realty services provided by:ERA Bill May Realty Company
104 Woodland Dr,Staunton, VA 24401
$929,000
- 5 Beds
- 7 Baths
- 5,592 sq. ft.
- Single family
- Active
Listed by: richard clark
Office: westhills ltd. realtors
MLS#:652855
Source:VA_HRAR
Price summary
- Price:$929,000
- Price per sq. ft.:$150.08
About this home
Home Interior Painted. New Pics. Stunning property in Staunton with gorgeous private park like setting. Beautiful rock wall and fountain feature. Million dollar renovation in 2009-2012 by Architect Janey Terry and Builder Jack Todd. The attention to detail in the renovation, along with separate cottage living space, makes it a versatile and attractive option for various living arrangements. Fabulous space for indoor/outdoor entertaining. Four Season Sun Room with screens and sliding doors. First floor Master, large Dining, Living, Laundry, and Paneled Study/Office. Plantation Shutters throughout home. Office/Library above garage. Beautiful views from all living spaces. Dual fuel HVAC. 3 bedrooms, 3 full baths, 2 half baths in home, plus 2 bedrooms, 2 full baths and kitchen in Cottage. Over 5500 sq ft finished area to enjoy in home and cottage.
Contact an agent
Home facts
- Year built:1955
- Listing ID #:652855
- Added:643 day(s) ago
- Updated:February 16, 2026 at 03:36 PM
Rooms and interior
- Bedrooms:5
- Total bathrooms:7
- Full bathrooms:5
- Half bathrooms:2
- Living area:5,592 sq. ft.
Heating and cooling
- Cooling:Central AC, Heat Pump
- Heating:Baseboard, Dual Fuel, Electric, Forced Air, Heat Pump, Hot Water, Natural Gas, Split Unit
Structure and exterior
- Roof:Composition Shingle
- Year built:1955
- Building area:5,592 sq. ft.
- Lot area:1.1 Acres
Schools
- High school:Staunton
- Middle school:Shelburne
- Elementary school:T.C. McSwain
Utilities
- Water:Public Water
- Sewer:Public Sewer
Finances and disclosures
- Price:$929,000
- Price per sq. ft.:$150.08
- Tax amount:$8,906 (2024)
New listings near 104 Woodland Dr
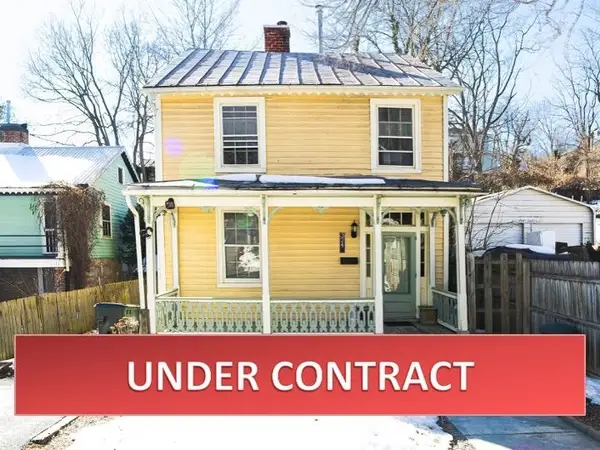 $199,900Pending2 beds 2 baths960 sq. ft.
$199,900Pending2 beds 2 baths960 sq. ft.324 Green St, Staunton, VA 24401
MLS# 673246Listed by: ROCKTOWN REALTY- New
 $396,000Active3 beds 4 baths2,970 sq. ft.
$396,000Active3 beds 4 baths2,970 sq. ft.317 Windemere Dr, STAUNTON, VA 24401
MLS# 673198Listed by: EXP REALTY LLC - New
 $350,000Active3 beds 3 baths2,732 sq. ft.
$350,000Active3 beds 3 baths2,732 sq. ft.736 Middlebrook Rd, STAUNTON, VA 24401
MLS# 673207Listed by: NEST REALTY GROUP STAUNTON - New
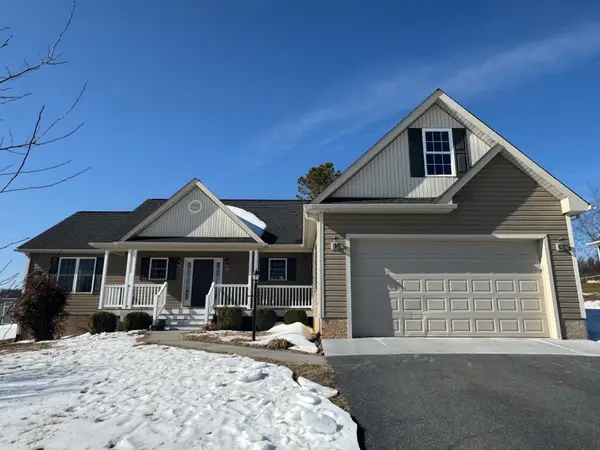 $429,900Active3 beds 2 baths2,084 sq. ft.
$429,900Active3 beds 2 baths2,084 sq. ft.32 Riverhead Dr, STAUNTON, VA 24401
MLS# 673156Listed by: AMERICAN REAL ESTATE - Open Sat, 10am to 6pmNew
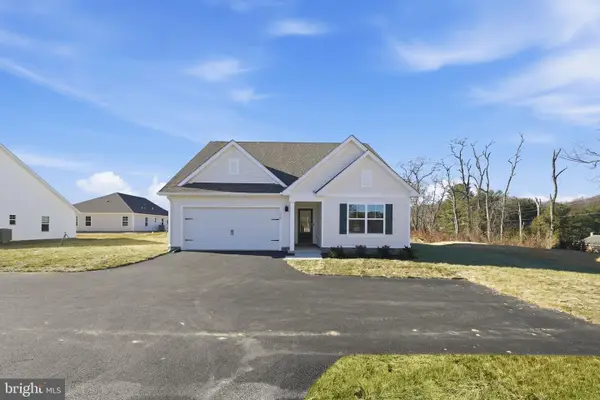 $464,290Active4 beds 2 baths1,698 sq. ft.
$464,290Active4 beds 2 baths1,698 sq. ft.279 Heather Ln, STAUNTON, VA 24401
MLS# VAAG2002742Listed by: D R HORTON REALTY OF VIRGINIA LLC 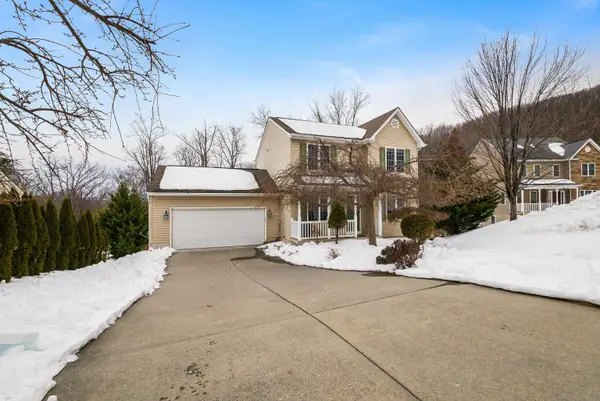 $350,000Pending4 beds 4 baths2,734 sq. ft.
$350,000Pending4 beds 4 baths2,734 sq. ft.425 Campbell St, Staunton, VA 24401
MLS# 673105Listed by: LONG & FOSTER REAL ESTATE INC STAUNTON/WAYNESBORO- New
 $268,000Active3 beds 2 baths2,192 sq. ft.
$268,000Active3 beds 2 baths2,192 sq. ft.3008 Westside Dr., STAUNTON, VA 24401
MLS# VASC2000784Listed by: KELLER WILLIAMS FAIRFAX GATEWAY - New
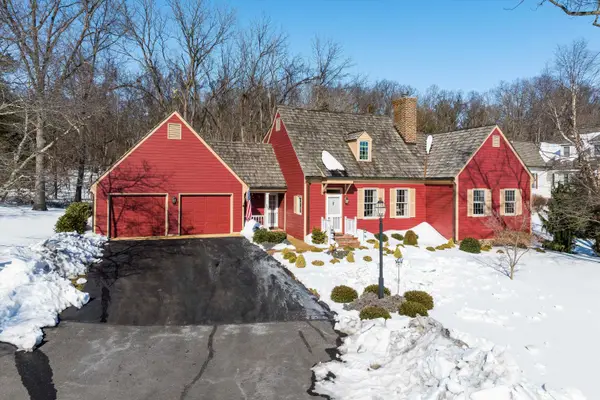 $499,000Active4 beds 3 baths2,016 sq. ft.
$499,000Active4 beds 3 baths2,016 sq. ft.305 Kings Sq, STAUNTON, VA 24401
MLS# 673075Listed by: EXP REALTY LLC 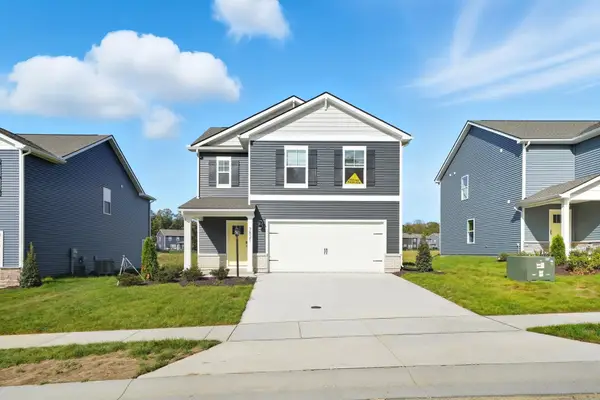 $370,790Active3 beds 3 baths1,657 sq. ft.
$370,790Active3 beds 3 baths1,657 sq. ft.114 Meadow Ridge Way, STAUNTON, VA 24401
MLS# 672962Listed by: D.R. HORTON REALTY OF VIRGINIA LLC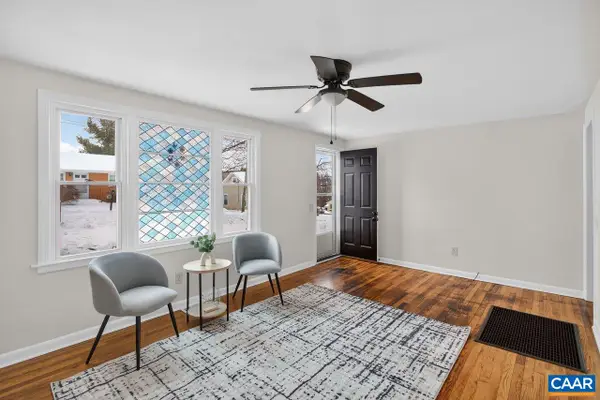 $209,900Pending2 beds 1 baths720 sq. ft.
$209,900Pending2 beds 1 baths720 sq. ft.323 Driscoll St, Staunton, VA 24401
MLS# 672913Listed by: FATHOM REALTY

