1040 Tinkling Spring Rd, Staunton, VA 24401
Local realty services provided by:ERA Bill May Realty Company
1040 Tinkling Spring Rd,Staunton, VA 24401
$1,350,000
- 3 Beds
- 4 Baths
- 3,470 sq. ft.
- Single family
- Pending
Listed by: charity cox
Office: long & foster real estate inc staunton/waynesboro
MLS#:667916
Source:VA_HRAR
Price summary
- Price:$1,350,000
- Price per sq. ft.:$254.43
About this home
Giddy up! This one-of-a-kind, ONE-owner, custom-built dream home feels like something straight out of the West—yet it’s right here in the heart of Augusta County, VA! Just minutes to the I-81/I-64 interchange and Augusta Health, this property boasts 45+ acres of level, prime land with a stream, pond, and full fencing, surrounded by breathtaking mountain and pastoral views. The “barn-dominium” style home—designed before the trend—offers over 3,400 sq. ft. of one-level living, featuring a coral-style great room with soaring ceilings, a cozy fireplace, and authentic sliding barn doors. Spacious rooms throughout provide comfort & charm, while multiple large barns, a riding ring, & ample garage space make it ideal for equestrian or hobby farm living. MORE LAND available if that is a desire, up to another 30ish acres... Saddle up & make this stunning ranch your forever home!
Contact an agent
Home facts
- Year built:1992
- Listing ID #:667916
- Added:134 day(s) ago
- Updated:December 27, 2025 at 08:32 AM
Rooms and interior
- Bedrooms:3
- Total bathrooms:4
- Full bathrooms:3
- Half bathrooms:1
- Living area:3,470 sq. ft.
Heating and cooling
- Cooling:Central AC, Heat Pump
- Heating:Central Heat, Forced Air, Heat Pump, Hot Water, Humidifier
Structure and exterior
- Roof:Architectural Style, Composition Shingle
- Year built:1992
- Building area:3,470 sq. ft.
- Lot area:45.7 Acres
Schools
- High school:Stuarts Draft
- Middle school:Stuarts Draft
- Elementary school:Stuarts Draft
Utilities
- Water:Individual Well
- Sewer:Installed Conventional
Finances and disclosures
- Price:$1,350,000
- Price per sq. ft.:$254.43
- Tax amount:$5,457 (2025)
New listings near 1040 Tinkling Spring Rd
- New
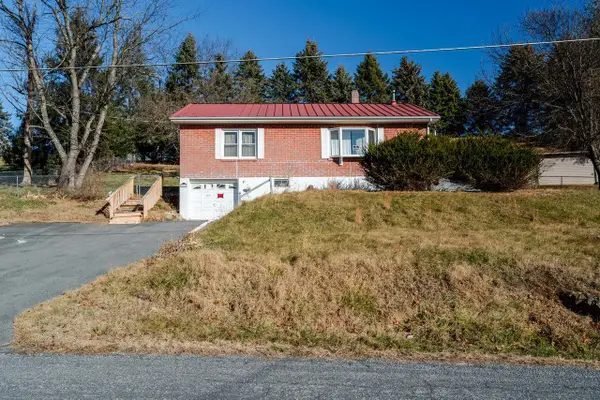 $201,100Active2 beds 1 baths1,112 sq. ft.
$201,100Active2 beds 1 baths1,112 sq. ft.120 Shutterlee Mill Ln, STAUNTON, VA 24401
MLS# 671979Listed by: FUNKHOUSER REAL ESTATE GROUP - New
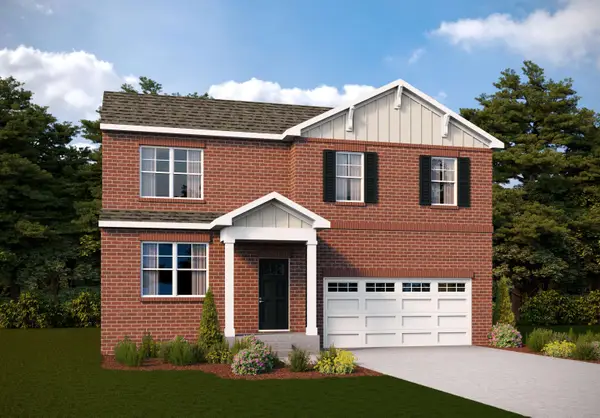 $449,000Active4 beds 3 baths1,649 sq. ft.
$449,000Active4 beds 3 baths1,649 sq. ft.21 River Oak Dr, STAUNTON, VA 24401
MLS# 671956Listed by: D.R. HORTON REALTY OF VIRGINIA LLC 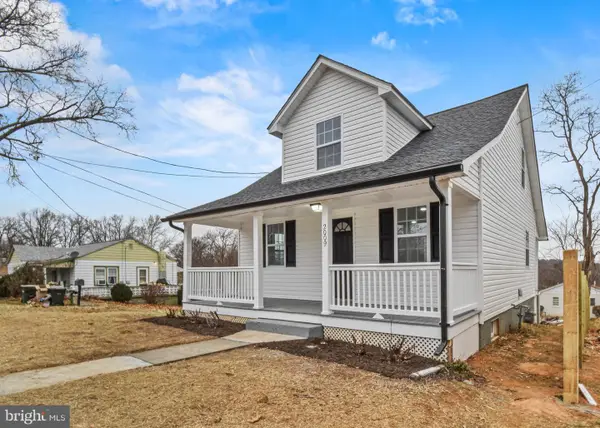 $250,000Pending3 beds 2 baths1,344 sq. ft.
$250,000Pending3 beds 2 baths1,344 sq. ft.2009 3rd St, STAUNTON, VA 24401
MLS# VASC2000758Listed by: SAMSON PROPERTIES- New
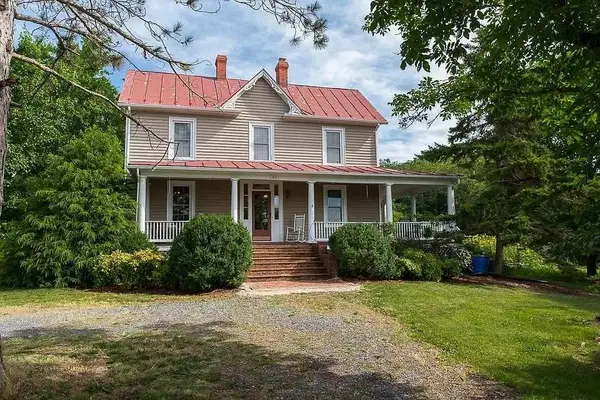 $650,000Active4 beds 4 baths4,650 sq. ft.
$650,000Active4 beds 4 baths4,650 sq. ft.163 Pleasant View Rd, Staunton, VA 24401
MLS# 671903Listed by: LONG & FOSTER REAL ESTATE INC STAUNTON/WAYNESBORO - Open Sat, 1 to 3pmNew
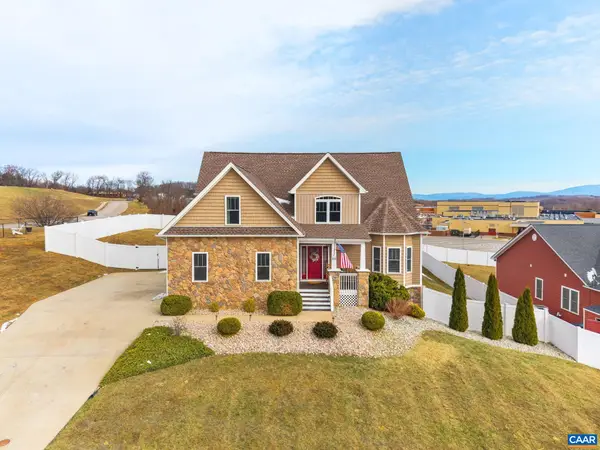 $525,000Active4 beds 3 baths2,563 sq. ft.
$525,000Active4 beds 3 baths2,563 sq. ft.89 Hull Hills Ln, STAUNTON, VA 24401
MLS# 671877Listed by: AVENUE REALTY, LLC - New
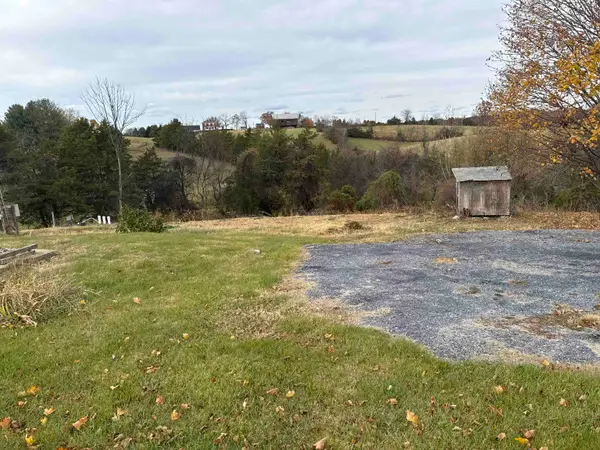 $65,000Active1 Acres
$65,000Active1 Acres382 Sangers Ln, STAUNTON, VA 24401
MLS# 671854Listed by: AUGUSTA REALTY GROUP 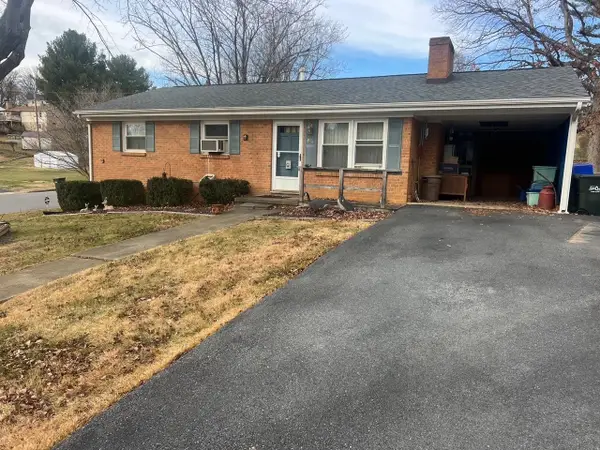 $234,750Pending3 beds 3 baths1,532 sq. ft.
$234,750Pending3 beds 3 baths1,532 sq. ft.84 Hudson Ave, STAUNTON, VA 24401
MLS# 671847Listed by: REAL ESTATE PLUS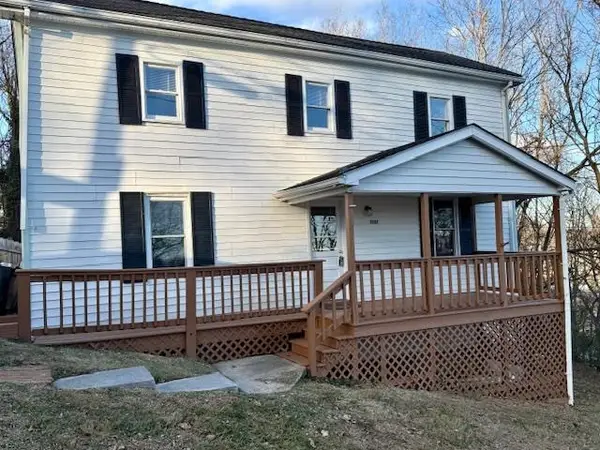 $195,000Active2 beds 2 baths1,224 sq. ft.
$195,000Active2 beds 2 baths1,224 sq. ft.1127 W Johnson St, STAUNTON, VA 24401
MLS# 671792Listed by: PREMIER PROPERTIES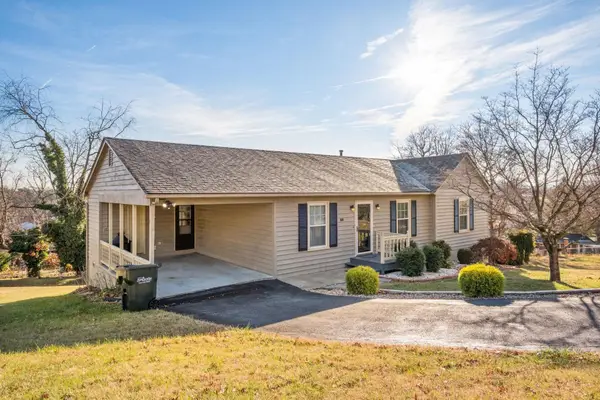 $299,000Active3 beds 2 baths1,344 sq. ft.
$299,000Active3 beds 2 baths1,344 sq. ft.619 Essex Dr, STAUNTON, VA 24401
MLS# 671771Listed by: KELLER WILLIAMS ALLIANCE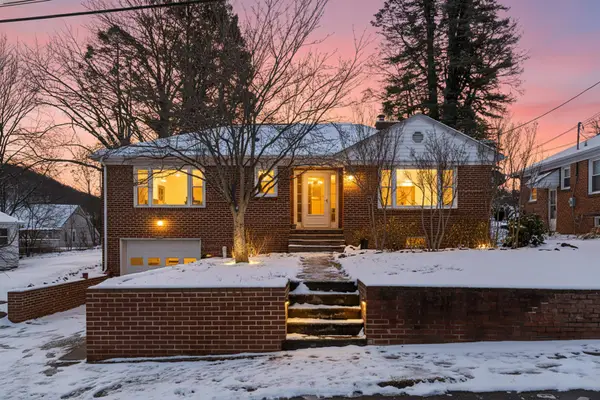 $284,900Active4 beds 2 baths1,490 sq. ft.
$284,900Active4 beds 2 baths1,490 sq. ft.507 Gaymont Pl, STAUNTON, VA 24401
MLS# 671777Listed by: TERRAMARK REALTY LLC
