107 Orchard Rd, Staunton, VA 24401
Local realty services provided by:ERA Bill May Realty Company
107 Orchard Rd,Staunton, VA 24401
$475,000
- 5 Beds
- 4 Baths
- 2,120 sq. ft.
- Single family
- Active
Listed by: mountain valley homes team
Office: kline may realty, llc.
MLS#:666935
Source:VA_HRAR
Price summary
- Price:$475,000
- Price per sq. ft.:$160.91
About this home
Welcome to Orchard Rd Staunton, VA! A 5 bedroom 3.5 bath home featuring a in-law / extended family apartment on the first floor. With its own full bath, complete kitchen, living area / bedroom common area this is truly a unicorn in this market. Also the main level includes a family room, living room / kitchen combo, half bath and separate dining room including built in wall features for your extras! Lets follow our feet upstairs to the second Master Suite including a walk in closet, soaking tub, and stand-up shower. Just down the hall are 3 more nicely sized bedrooms and full bath for the rest of the crew! Down downstairs you have a unfinished space currently being used as a crafting room, storage area and utility room. Situated near the top of a hill, looking across the Shenandoah Valley the morning sunrises and coffee conversations to be had on your front porch would be breathtaking. Additional features include a 1 car detached garage with power and another storage building for all your lawn and garden items or toys. Storage building to the left of house is negotiable. Convenient to all things Staunton, and I-81, I-64 your centrally located in the heart of the Shenandoah Valley and activities. Call your agent today!
Contact an agent
Home facts
- Year built:1998
- Listing ID #:666935
- Added:217 day(s) ago
- Updated:February 19, 2026 at 03:34 PM
Rooms and interior
- Bedrooms:5
- Total bathrooms:4
- Full bathrooms:3
- Half bathrooms:1
- Living area:2,120 sq. ft.
Heating and cooling
- Cooling:Central AC, Heat Pump
- Heating:Heat Pump
Structure and exterior
- Roof:Composition Shingle
- Year built:1998
- Building area:2,120 sq. ft.
- Lot area:0.89 Acres
Schools
- High school:Riverheads
- Middle school:Riverheads
- Elementary school:Riverheads
Utilities
- Water:Public Water
- Sewer:Public Sewer
Finances and disclosures
- Price:$475,000
- Price per sq. ft.:$160.91
- Tax amount:$1,874 (2025)
New listings near 107 Orchard Rd
- New
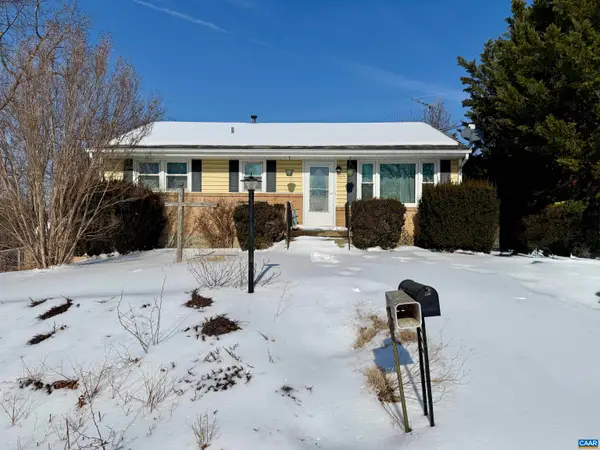 $199,000Active2 beds 1 baths1,142 sq. ft.
$199,000Active2 beds 1 baths1,142 sq. ft.2405 Bare St, STAUNTON, VA 24401
MLS# 673343Listed by: BLUESKY PM, LLC - New
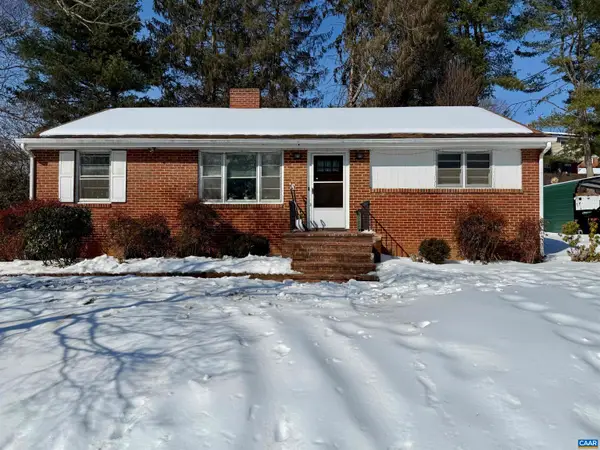 $260,000Active3 beds 1 baths1,260 sq. ft.
$260,000Active3 beds 1 baths1,260 sq. ft.908 Belmore Ave, STAUNTON, VA 24401
MLS# 673346Listed by: BLUESKY PM, LLC - Open Sun, 1 to 3pmNew
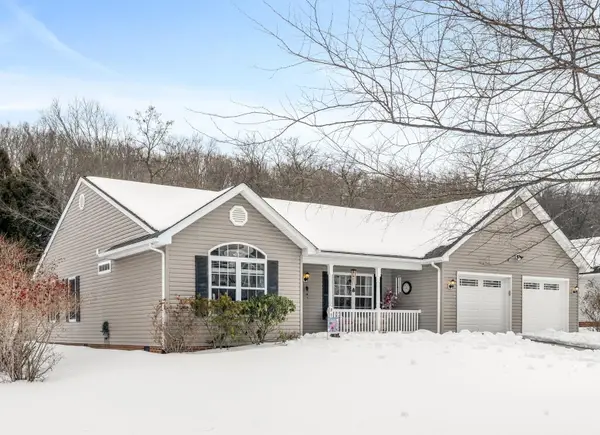 $434,000Active4 beds 2 baths2,004 sq. ft.
$434,000Active4 beds 2 baths2,004 sq. ft.901 Ritchie Blvd, STAUNTON, VA 24401
MLS# 673364Listed by: EXP REALTY LLC - New
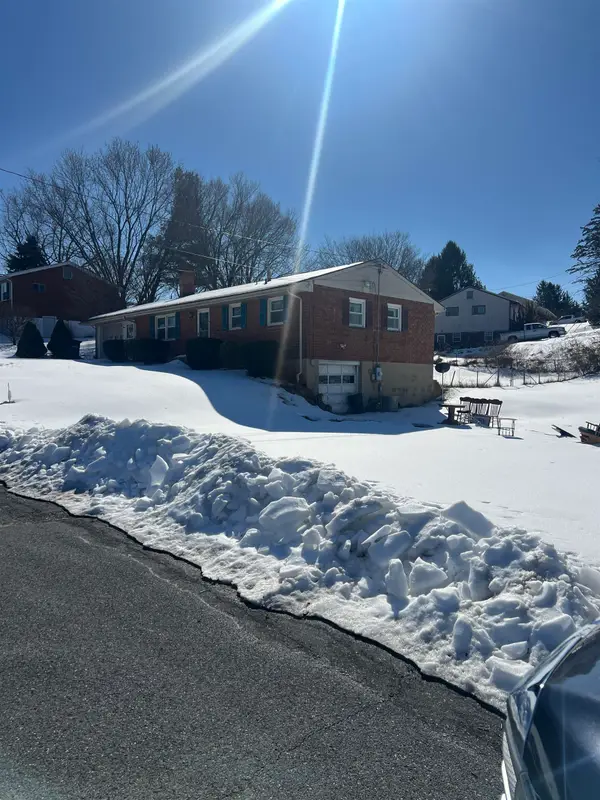 $226,880Active3 beds 2 baths1,292 sq. ft.
$226,880Active3 beds 2 baths1,292 sq. ft.310 Commodore St, STAUNTON, VA 24401
MLS# 673255Listed by: REAL ESTATE PLUS 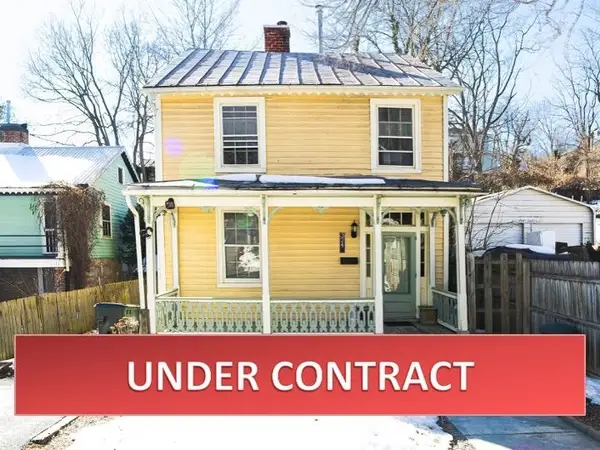 $199,900Pending2 beds 2 baths960 sq. ft.
$199,900Pending2 beds 2 baths960 sq. ft.324 Green St, Staunton, VA 24401
MLS# 673246Listed by: ROCKTOWN REALTY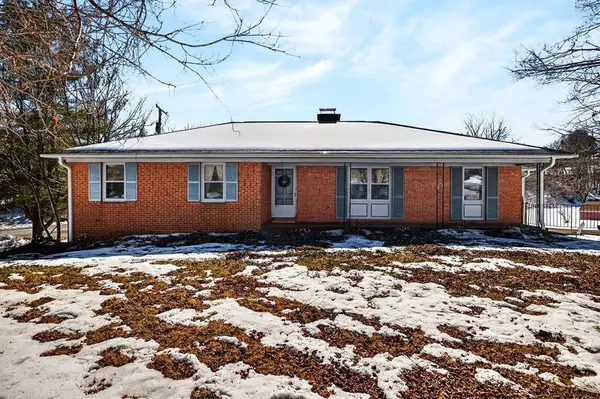 $350,000Pending3 beds 3 baths3,399 sq. ft.
$350,000Pending3 beds 3 baths3,399 sq. ft.736 Middlebrook Rd, Staunton, VA 24401
MLS# 673207Listed by: NEST REALTY GROUP STAUNTON $396,000Pending3 beds 4 baths2,970 sq. ft.
$396,000Pending3 beds 4 baths2,970 sq. ft.317 Windemere Dr, STAUNTON, VA 24401
MLS# 673198Listed by: EXP REALTY LLC- New
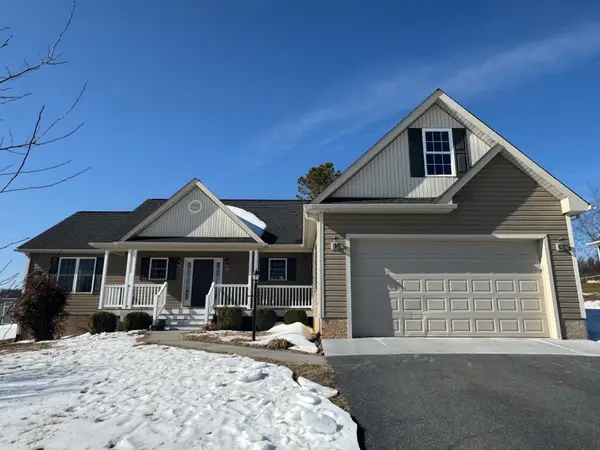 $429,900Active3 beds 2 baths2,084 sq. ft.
$429,900Active3 beds 2 baths2,084 sq. ft.32 Riverhead Dr, STAUNTON, VA 24401
MLS# 673156Listed by: AMERICAN REAL ESTATE - Open Sat, 10am to 6pmNew
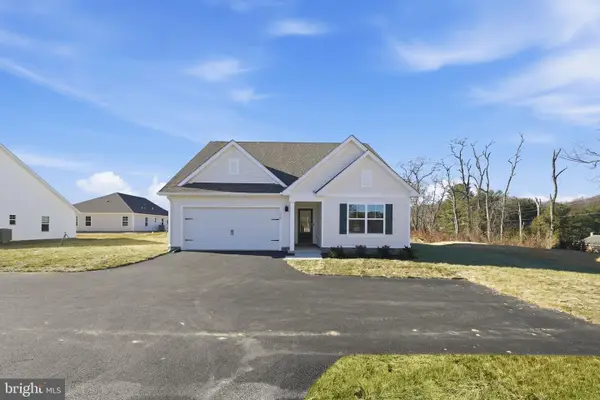 $464,290Active4 beds 2 baths1,698 sq. ft.
$464,290Active4 beds 2 baths1,698 sq. ft.279 Heather Ln, STAUNTON, VA 24401
MLS# VAAG2002742Listed by: D R HORTON REALTY OF VIRGINIA LLC 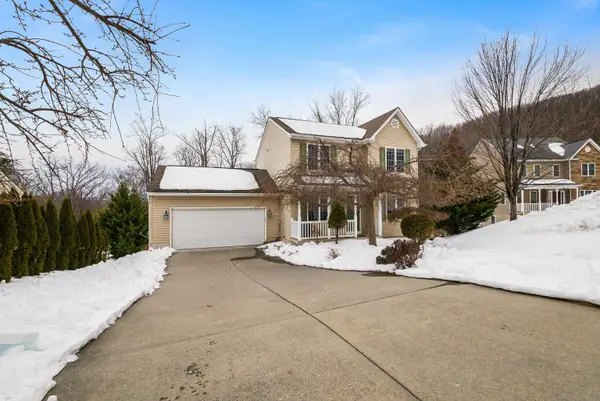 $350,000Pending4 beds 4 baths2,734 sq. ft.
$350,000Pending4 beds 4 baths2,734 sq. ft.425 Campbell St, Staunton, VA 24401
MLS# 673105Listed by: LONG & FOSTER REAL ESTATE INC STAUNTON/WAYNESBORO

