109 Beauregard Dr, Staunton, VA 24401
Local realty services provided by:ERA Bill May Realty Company
109 Beauregard Dr,Staunton, VA 24401
$399,900
- 3 Beds
- 2 Baths
- 1,610 sq. ft.
- Single family
- Active
Listed by: sheba lane
Office: exp realty llc.
MLS#:665946
Source:VA_HRAR
Price summary
- Price:$399,900
- Price per sq. ft.:$204.55
About this home
Boasting fresh paint throughout, this open plan one-level home was built in 2016 by acclaimed local builder, Louie Young, known for his quality workmanship and use of tasteful finishes. Park in your two car attached garage and bring the groceries into your spacious kitchen where beautiful cherry cabinets and granite countertops await. A large peninsula provides a perfect casual dining area, opening into the spacious living room. Enjoy entertaining in your formal dining room with views of the beautiful mountains. The home features gleaming real hardwood floors throughout, ceramic tile bathroom floors, efficient heating & cooling, plus an electric fireplace. The main suite provides privacy and luxury featuring a large bedroom, walk-in closet, tiled shower and separate soaking tub. Two additional bedrooms share a second full bath. You'll love the beautiful fixtures, decorative moulding, high ceilings, and the large windows filling the home with natural light. The nearly level rear yard is enhanced by a privacy fence. Landscaping, grading, and drains were engineered to prevent any chance of water issues. Rise early to view mountain sunrises from your spacious front porch. Step onto your back deck and enjoy the evening under the stars.
Contact an agent
Home facts
- Year built:2016
- Listing ID #:665946
- Added:242 day(s) ago
- Updated:February 16, 2026 at 03:36 PM
Rooms and interior
- Bedrooms:3
- Total bathrooms:2
- Full bathrooms:2
- Living area:1,610 sq. ft.
Heating and cooling
- Cooling:Central AC, Heat Pump
- Heating:Heat Pump
Structure and exterior
- Roof:Architectural Style
- Year built:2016
- Building area:1,610 sq. ft.
- Lot area:0.21 Acres
Schools
- High school:Staunton
- Middle school:Shelburne
- Elementary school:T.C. McSwain
Utilities
- Water:Public Water
- Sewer:Public Sewer
Finances and disclosures
- Price:$399,900
- Price per sq. ft.:$204.55
- Tax amount:$3,015 (2024)
New listings near 109 Beauregard Dr
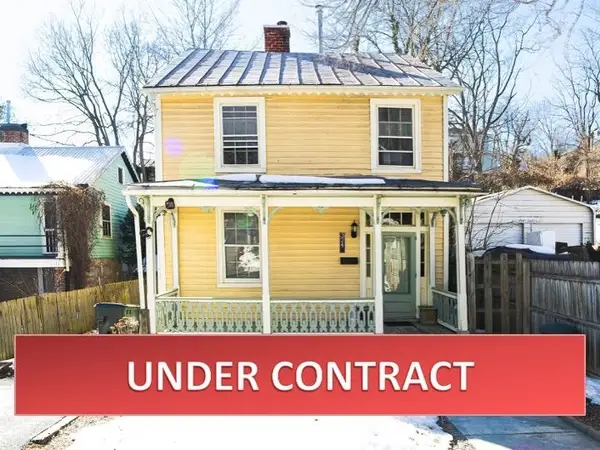 $199,900Pending2 beds 2 baths960 sq. ft.
$199,900Pending2 beds 2 baths960 sq. ft.324 Green St, Staunton, VA 24401
MLS# 673246Listed by: ROCKTOWN REALTY- New
 $396,000Active3 beds 4 baths2,970 sq. ft.
$396,000Active3 beds 4 baths2,970 sq. ft.317 Windemere Dr, STAUNTON, VA 24401
MLS# 673198Listed by: EXP REALTY LLC - New
 $350,000Active3 beds 3 baths2,732 sq. ft.
$350,000Active3 beds 3 baths2,732 sq. ft.736 Middlebrook Rd, STAUNTON, VA 24401
MLS# 673207Listed by: NEST REALTY GROUP STAUNTON - New
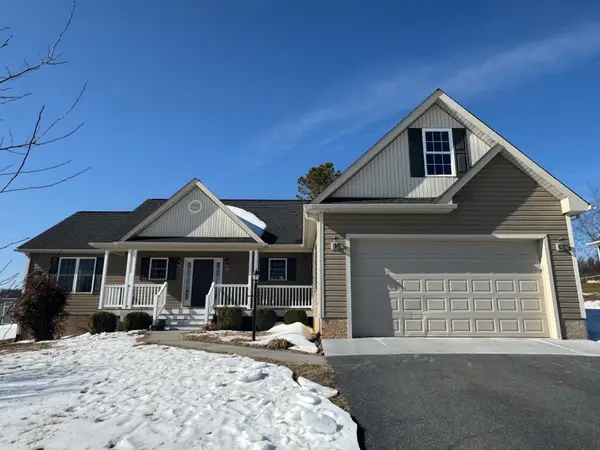 $429,900Active3 beds 2 baths2,084 sq. ft.
$429,900Active3 beds 2 baths2,084 sq. ft.32 Riverhead Dr, STAUNTON, VA 24401
MLS# 673156Listed by: AMERICAN REAL ESTATE - Open Sat, 10am to 6pmNew
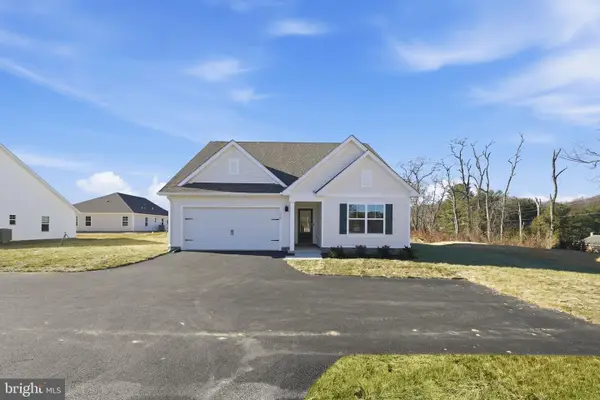 $464,290Active4 beds 2 baths1,698 sq. ft.
$464,290Active4 beds 2 baths1,698 sq. ft.279 Heather Ln, STAUNTON, VA 24401
MLS# VAAG2002742Listed by: D R HORTON REALTY OF VIRGINIA LLC 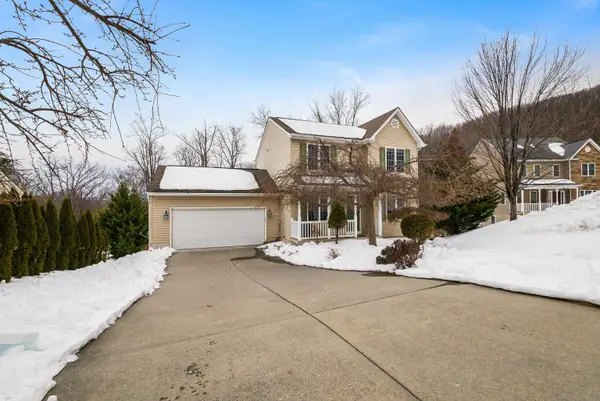 $350,000Pending4 beds 4 baths2,734 sq. ft.
$350,000Pending4 beds 4 baths2,734 sq. ft.425 Campbell St, Staunton, VA 24401
MLS# 673105Listed by: LONG & FOSTER REAL ESTATE INC STAUNTON/WAYNESBORO- New
 $268,000Active3 beds 2 baths2,192 sq. ft.
$268,000Active3 beds 2 baths2,192 sq. ft.3008 Westside Dr., STAUNTON, VA 24401
MLS# VASC2000784Listed by: KELLER WILLIAMS FAIRFAX GATEWAY - New
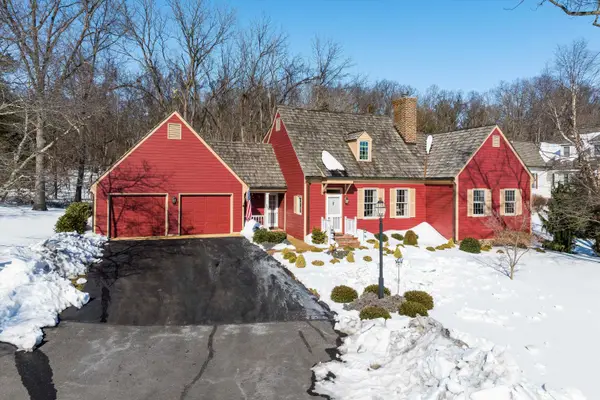 $499,000Active4 beds 3 baths2,016 sq. ft.
$499,000Active4 beds 3 baths2,016 sq. ft.305 Kings Sq, STAUNTON, VA 24401
MLS# 673075Listed by: EXP REALTY LLC 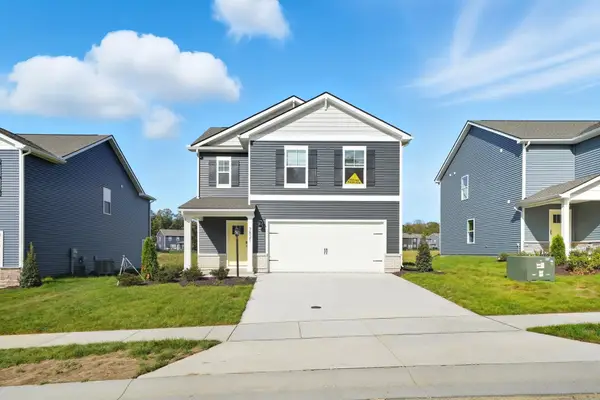 $370,790Active3 beds 3 baths1,657 sq. ft.
$370,790Active3 beds 3 baths1,657 sq. ft.114 Meadow Ridge Way, STAUNTON, VA 24401
MLS# 672962Listed by: D.R. HORTON REALTY OF VIRGINIA LLC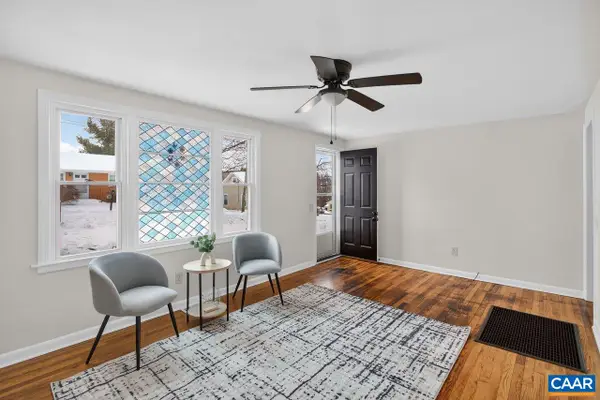 $209,900Pending2 beds 1 baths720 sq. ft.
$209,900Pending2 beds 1 baths720 sq. ft.323 Driscoll St, Staunton, VA 24401
MLS# 672913Listed by: FATHOM REALTY

