110 N Jefferson St, Staunton, VA 24401
Local realty services provided by:ERA Bill May Realty Company
110 N Jefferson St,Staunton, VA 24401
$420,000
- 3 Beds
- 3 Baths
- 2,040 sq. ft.
- Single family
- Active
Listed by:kk homes team
Office:long & foster real estate inc staunton/waynesboro
MLS#:669628
Source:VA_HRAR
Price summary
- Price:$420,000
- Price per sq. ft.:$140.52
About this home
Own a piece of Staunton history with this c. 1891 Queen Anne masterpiece—one of T.J. Collins’ earliest architectural projects. This striking home blends period charm with thoughtful updates, featuring original sawn millwork balusters, a distinctive three-story side tower, "fishscale" siding accents, modillion block cornice, and a stately pediment crowning the entrance bay. Inside, you'll find an open layout with a kitchen centered around a beautiful Virginia soapstone island, perfect for both cooking and gathering. The elegant staircase leads to 3 bedrooms and 2 bathrooms on the 2nd level. Continue to the third story to find approximately 1,000 sq ft of insulated, unfinished attic space, ideal for adding additional living area or a studio. In additional to the beautiful updates inside, buyers will enjoy a new standing seam metal roof and a fully encapsulated crawlspace. The home offers 3 BR, 2.5 BTH, elevated views of mountains & city skyline, and is just minutes from downtown Staunton’s shops, restaurants, and cultural attractions. Street parking only. Please note: the drive to the right of the home is not part of the property. A rare opportunity to own a character-rich, architecturally significant home in a prime location.
Contact an agent
Home facts
- Year built:1891
- Listing ID #:669628
- Added:1 day(s) ago
- Updated:October 03, 2025 at 03:26 PM
Rooms and interior
- Bedrooms:3
- Total bathrooms:3
- Full bathrooms:2
- Half bathrooms:1
- Living area:2,040 sq. ft.
Heating and cooling
- Cooling:Heat Pump
- Heating:Heat Pump
Structure and exterior
- Roof:Metal - Other
- Year built:1891
- Building area:2,040 sq. ft.
- Lot area:0.13 Acres
Schools
- High school:STAUNTON
- Middle school:Shelburne
- Elementary school:A.R. Ware
Utilities
- Water:Public Water
- Sewer:Public Sewer
Finances and disclosures
- Price:$420,000
- Price per sq. ft.:$140.52
- Tax amount:$3,823 (2025)
New listings near 110 N Jefferson St
- New
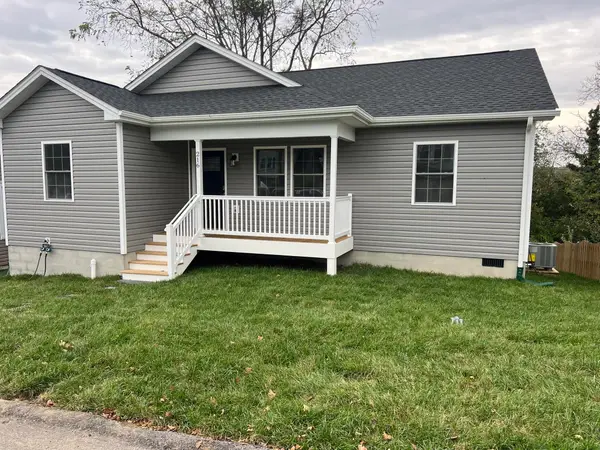 $269,900Active3 beds 3 baths1,150 sq. ft.
$269,900Active3 beds 3 baths1,150 sq. ft.216 Thompson St, Staunton, VA 24401
MLS# 669692Listed by: REAL ESTATE PLUS - New
 $355,000Active3 beds 3 baths1,952 sq. ft.
$355,000Active3 beds 3 baths1,952 sq. ft.67 Villa View Dr, STAUNTON, VA 24401
MLS# VAAG2002674Listed by: OLD DOMINION REALTY - New
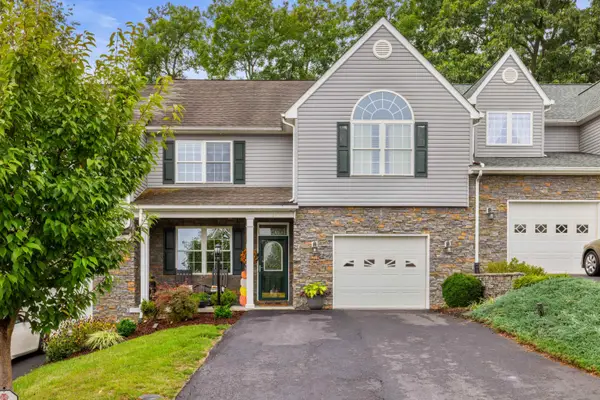 $355,000Active3 beds 3 baths2,483 sq. ft.
$355,000Active3 beds 3 baths2,483 sq. ft.67 Villa View Dr, Staunton, VA 24401
MLS# 669678Listed by: OLD DOMINION REALTY INC - Open Sat, 10am to 6pmNew
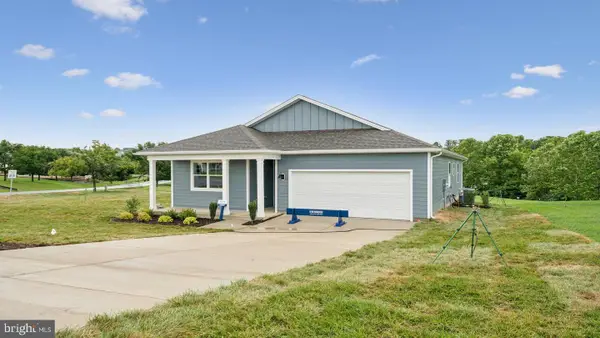 $469,990Active4 beds 2 baths1,698 sq. ft.
$469,990Active4 beds 2 baths1,698 sq. ft.277 Heather Ln, STAUNTON, VA 24401
MLS# VAAG2002684Listed by: D R HORTON REALTY OF VIRGINIA LLC - Open Sat, 10am to 6pmNew
 $469,990Active4 beds 2 baths1,698 sq. ft.
$469,990Active4 beds 2 baths1,698 sq. ft.279 Heather Ln, STAUNTON, VA 24401
MLS# VAAG2002686Listed by: D R HORTON REALTY OF VIRGINIA LLC - Open Sat, 10am to 6pmNew
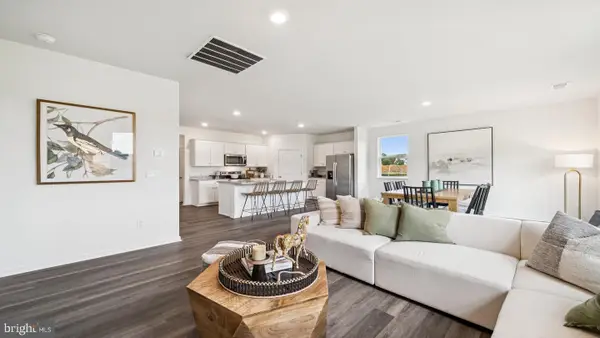 $481,990Active4 beds 2 baths1,698 sq. ft.
$481,990Active4 beds 2 baths1,698 sq. ft.263 Heather Ln, STAUNTON, VA 24401
MLS# VAAG2002688Listed by: D R HORTON REALTY OF VIRGINIA LLC - Open Sat, 10am to 6pmNew
 $469,990Active4 beds 2 baths1,698 sq. ft.
$469,990Active4 beds 2 baths1,698 sq. ft.Lot 38 Heather Ln, STAUNTON, VA 24401
MLS# VAAG2002690Listed by: D R HORTON REALTY OF VIRGINIA LLC - Open Sat, 10am to 6pmNew
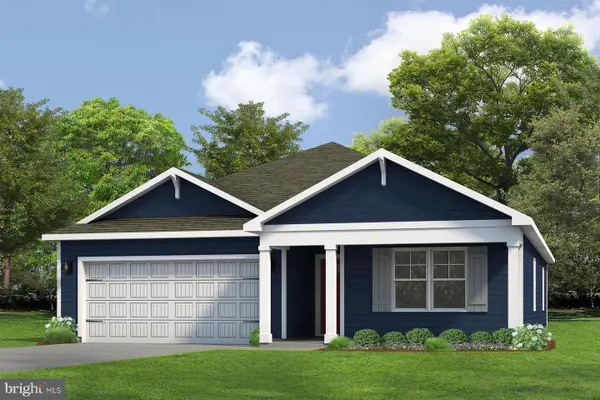 $469,990Active4 beds 2 baths1,698 sq. ft.
$469,990Active4 beds 2 baths1,698 sq. ft.275 Heather Ln, STAUNTON, VA 24401
MLS# VAAG2002682Listed by: D R HORTON REALTY OF VIRGINIA LLC - Open Sat, 10am to 6pmNew
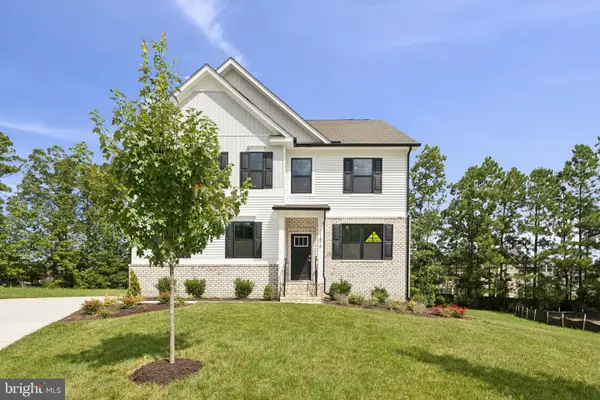 $588,990Active4 beds 3 baths3,590 sq. ft.
$588,990Active4 beds 3 baths3,590 sq. ft.40 Avonwoods Dr, STAUNTON, VA 24401
MLS# VAAG2002676Listed by: D R HORTON REALTY OF VIRGINIA LLC - Open Sat, 10am to 6pmNew
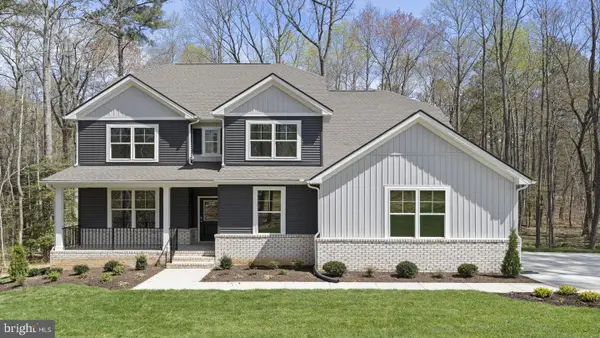 $647,990Active5 beds 4 baths4,238 sq. ft.
$647,990Active5 beds 4 baths4,238 sq. ft.112 Whispering Oaks Dr, STAUNTON, VA 24401
MLS# VAAG2002678Listed by: D R HORTON REALTY OF VIRGINIA LLC
