118 Red Oak Dr, Staunton, VA 24401
Local realty services provided by:ERA Bill May Realty Company
118 Red Oak Dr,Staunton, VA 24401
$379,000
- 3 Beds
- 2 Baths
- 1,809 sq. ft.
- Single family
- Active
Listed by: jason harris real estate team
Office: kw commonwealth
MLS#:668257
Source:VA_HRAR
Price summary
- Price:$379,000
- Price per sq. ft.:$158.98
About this home
Convenient one level living in the desirable Red Oaks neighborhood. This 3BR/2BA townhome boasts a gracious open floor plan in the main living area. Vaulted ceilings, hardwoods and a fireplace in the living room and kitchen create a spacious, comfortable and very functional space. The sunroom and deck offer a cozy oasis for you to enjoy the outdoors all year around. The primary suite with plenty of closet space and a large full bath offers privacy on one side of the home. Two additional bedrooms are located on the opposite side of the house with one having its own direct entrance through the garage. Great for multi-generational living or live in caregivers. This neighborhood is in an excellent location just minutes to Wal-Mart, restaurants and I-81 & I-64. Come relax and enjoy your new home while the HOA takes care of the lawn and road maintenance for you.
Contact an agent
Home facts
- Year built:2002
- Listing ID #:668257
- Added:179 day(s) ago
- Updated:February 19, 2026 at 03:34 PM
Rooms and interior
- Bedrooms:3
- Total bathrooms:2
- Full bathrooms:2
- Living area:1,809 sq. ft.
Heating and cooling
- Cooling:Central AC, Heat Pump
- Heating:Heat Pump
Structure and exterior
- Year built:2002
- Building area:1,809 sq. ft.
- Lot area:0.11 Acres
Schools
- High school:Staunton
- Middle school:Shelburne
- Elementary school:Bessie Weller
Utilities
- Water:Public Water
- Sewer:Public Sewer
Finances and disclosures
- Price:$379,000
- Price per sq. ft.:$158.98
- Tax amount:$3,220 (2025)
New listings near 118 Red Oak Dr
- New
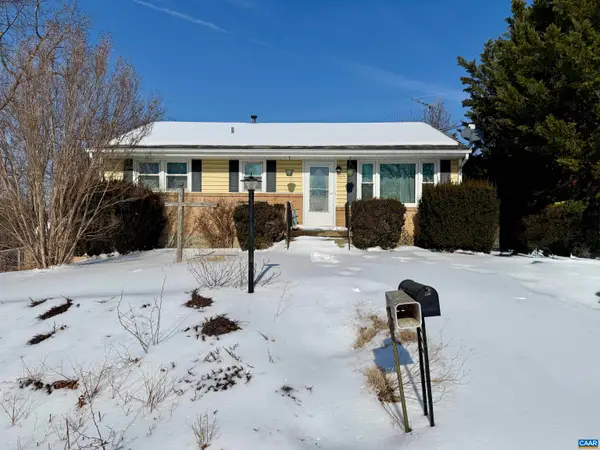 $199,000Active2 beds 1 baths1,142 sq. ft.
$199,000Active2 beds 1 baths1,142 sq. ft.2405 Bare St, STAUNTON, VA 24401
MLS# 673343Listed by: BLUESKY PM, LLC - New
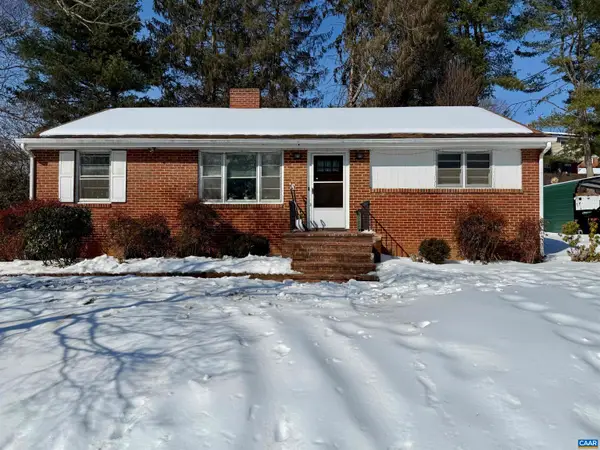 $260,000Active3 beds 1 baths1,260 sq. ft.
$260,000Active3 beds 1 baths1,260 sq. ft.908 Belmore Ave, STAUNTON, VA 24401
MLS# 673346Listed by: BLUESKY PM, LLC - Open Sun, 1 to 3pmNew
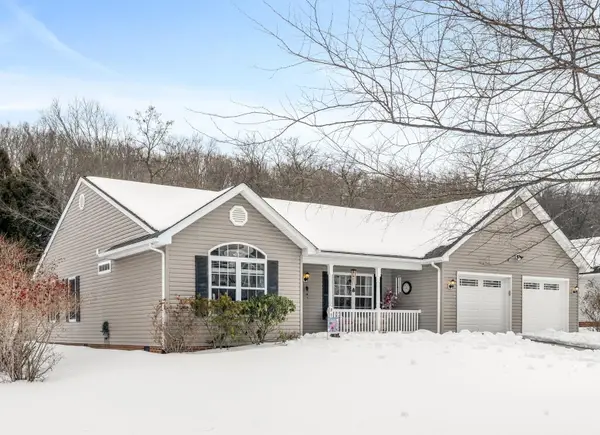 $434,000Active4 beds 2 baths2,004 sq. ft.
$434,000Active4 beds 2 baths2,004 sq. ft.901 Ritchie Blvd, STAUNTON, VA 24401
MLS# 673364Listed by: EXP REALTY LLC - New
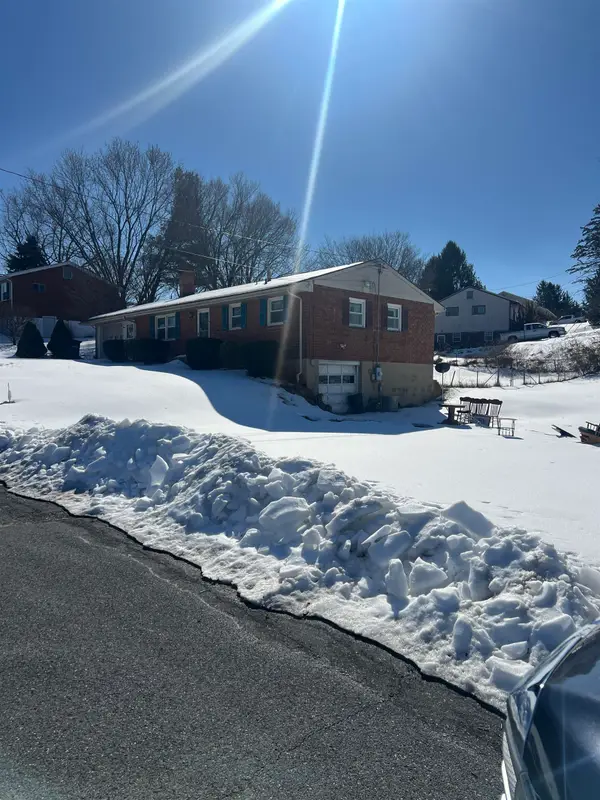 $226,880Active3 beds 2 baths1,292 sq. ft.
$226,880Active3 beds 2 baths1,292 sq. ft.310 Commodore St, STAUNTON, VA 24401
MLS# 673255Listed by: REAL ESTATE PLUS 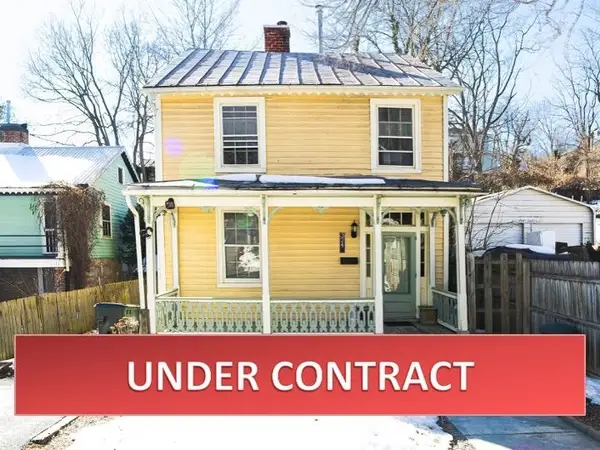 $199,900Pending2 beds 2 baths960 sq. ft.
$199,900Pending2 beds 2 baths960 sq. ft.324 Green St, Staunton, VA 24401
MLS# 673246Listed by: ROCKTOWN REALTY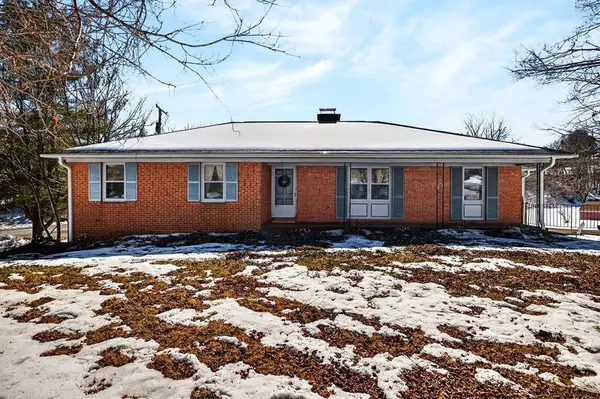 $350,000Pending3 beds 3 baths3,399 sq. ft.
$350,000Pending3 beds 3 baths3,399 sq. ft.736 Middlebrook Rd, Staunton, VA 24401
MLS# 673207Listed by: NEST REALTY GROUP STAUNTON $396,000Pending3 beds 4 baths2,970 sq. ft.
$396,000Pending3 beds 4 baths2,970 sq. ft.317 Windemere Dr, STAUNTON, VA 24401
MLS# 673198Listed by: EXP REALTY LLC- New
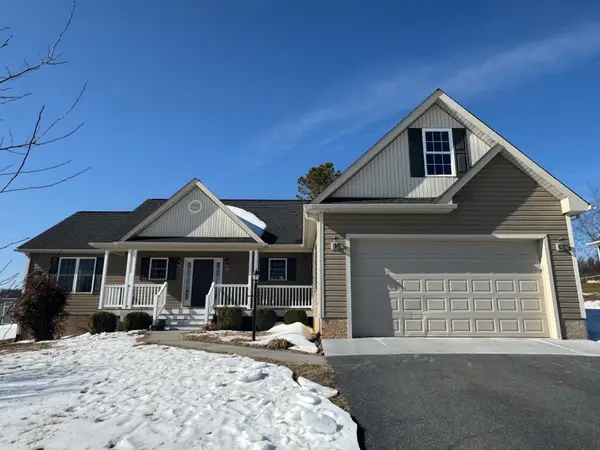 $429,900Active3 beds 2 baths2,084 sq. ft.
$429,900Active3 beds 2 baths2,084 sq. ft.32 Riverhead Dr, STAUNTON, VA 24401
MLS# 673156Listed by: AMERICAN REAL ESTATE - Open Sat, 10am to 6pmNew
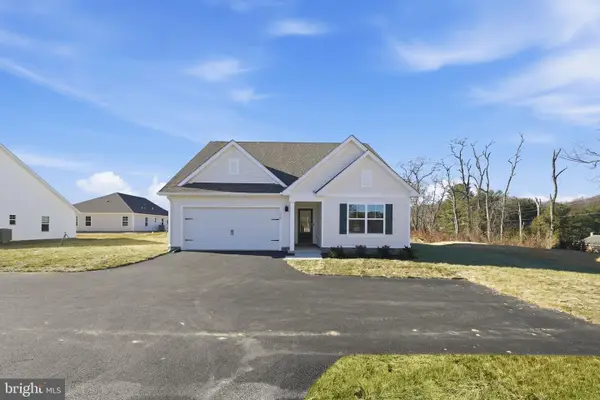 $464,290Active4 beds 2 baths1,698 sq. ft.
$464,290Active4 beds 2 baths1,698 sq. ft.279 Heather Ln, STAUNTON, VA 24401
MLS# VAAG2002742Listed by: D R HORTON REALTY OF VIRGINIA LLC 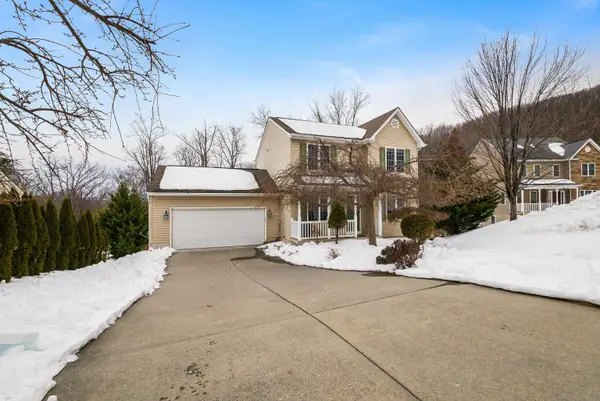 $350,000Pending4 beds 4 baths2,734 sq. ft.
$350,000Pending4 beds 4 baths2,734 sq. ft.425 Campbell St, Staunton, VA 24401
MLS# 673105Listed by: LONG & FOSTER REAL ESTATE INC STAUNTON/WAYNESBORO

