1221 Miller Farm Rd, Staunton, VA 24401
Local realty services provided by:ERA Bill May Realty Company
1221 Miller Farm Rd,Staunton, VA 24401
$344,900
- 4 Beds
- 2 Baths
- 1,630 sq. ft.
- Single family
- Active
Listed by: jason harris real estate team
Office: kw commonwealth
MLS#:670678
Source:VA_HRAR
Price summary
- Price:$344,900
- Price per sq. ft.:$146.14
About this home
Looking for vast mountain views? Enjoy beautiful vistas from almost every angle in your yard at this 4BR/2BA ranch style home on 2.27 Acres. Staunton address in the Middlebrook/Swoope of Augusta County on a quiet country road. This ranch style home has wonderful outdoor spaces and many updates inside. New metal roof, water heater, pressure tank, and updated bathrooms all done this year. Replacement windows throughout and an updated kitchen and living area with an open floorplan. Most rooms also have updated LVT flooring. The main level offers 3 bedrooms and a full shared bath off the primary bedroom. An enclosed carport is very close to completion and could offer additional finished square footage with just a little work. A deck overlooking the back yard can be accessed from the kitchen. This space is perfect for entertaining or just enjoying the gorgeous views of the mountains. The basement has additional living space with a large den, 4th bedroom, full bath and home office. There is also a laundry and utility room on this level. Alternative heat source provided by a wood stove in the den. This home provides several options for multigenerational living, great views, outdoor space and is a rare offering in this quiet location.
Contact an agent
Home facts
- Year built:1980
- Listing ID #:670678
- Added:105 day(s) ago
- Updated:February 16, 2026 at 03:36 PM
Rooms and interior
- Bedrooms:4
- Total bathrooms:2
- Full bathrooms:2
- Living area:1,630 sq. ft.
Heating and cooling
- Cooling:Window Unit(s)
- Heating:Electric, Radiant
Structure and exterior
- Year built:1980
- Building area:1,630 sq. ft.
- Lot area:2.27 Acres
Schools
- High school:Riverheads
- Middle school:Riverheads
- Elementary school:Riverheads
Utilities
- Water:Individual Well
- Sewer:Installed Conventional
Finances and disclosures
- Price:$344,900
- Price per sq. ft.:$146.14
- Tax amount:$898 (2025)
New listings near 1221 Miller Farm Rd
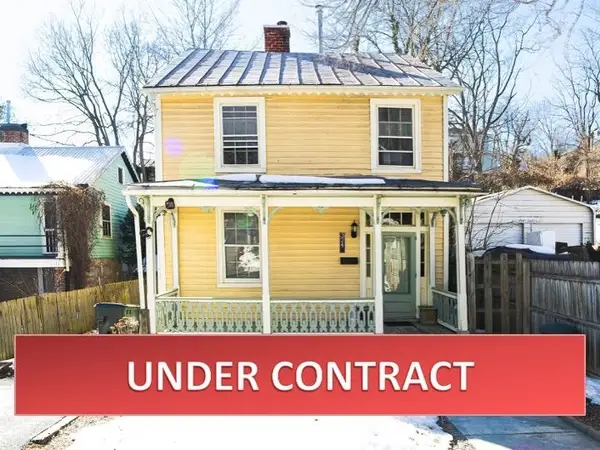 $199,900Pending2 beds 2 baths960 sq. ft.
$199,900Pending2 beds 2 baths960 sq. ft.324 Green St, Staunton, VA 24401
MLS# 673246Listed by: ROCKTOWN REALTY- New
 $396,000Active3 beds 4 baths2,970 sq. ft.
$396,000Active3 beds 4 baths2,970 sq. ft.317 Windemere Dr, STAUNTON, VA 24401
MLS# 673198Listed by: EXP REALTY LLC - New
 $350,000Active3 beds 3 baths2,732 sq. ft.
$350,000Active3 beds 3 baths2,732 sq. ft.736 Middlebrook Rd, STAUNTON, VA 24401
MLS# 673207Listed by: NEST REALTY GROUP STAUNTON - New
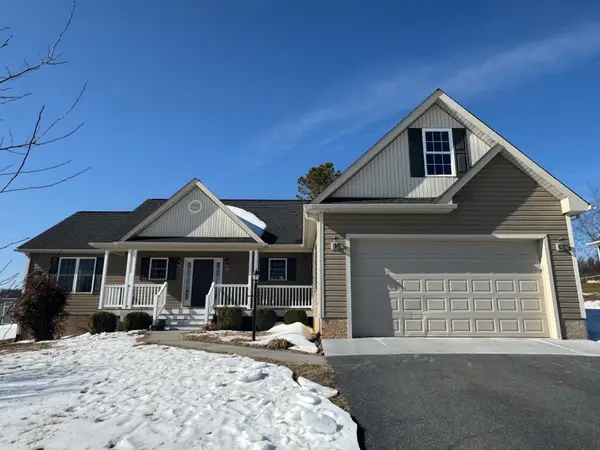 $429,900Active3 beds 2 baths2,084 sq. ft.
$429,900Active3 beds 2 baths2,084 sq. ft.32 Riverhead Dr, STAUNTON, VA 24401
MLS# 673156Listed by: AMERICAN REAL ESTATE - Open Sat, 10am to 6pmNew
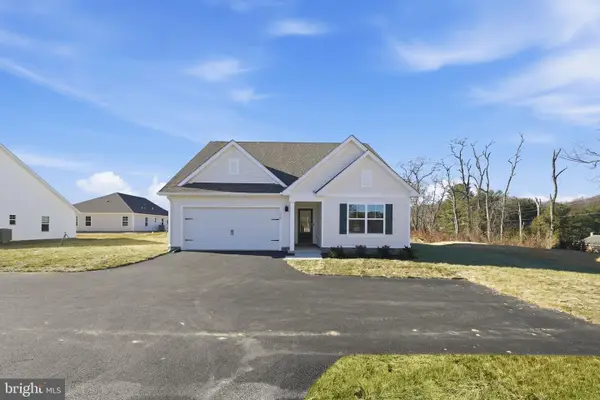 $464,290Active4 beds 2 baths1,698 sq. ft.
$464,290Active4 beds 2 baths1,698 sq. ft.279 Heather Ln, STAUNTON, VA 24401
MLS# VAAG2002742Listed by: D R HORTON REALTY OF VIRGINIA LLC 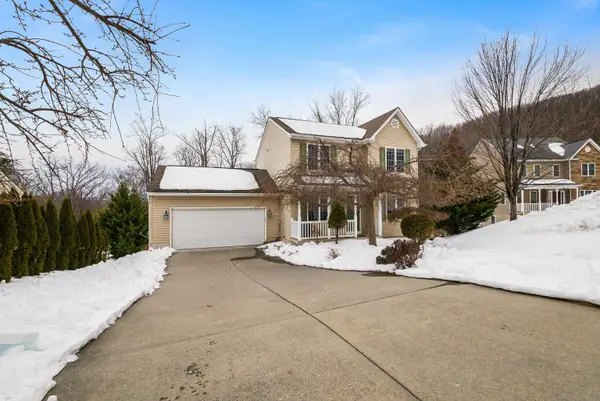 $350,000Pending4 beds 4 baths2,734 sq. ft.
$350,000Pending4 beds 4 baths2,734 sq. ft.425 Campbell St, Staunton, VA 24401
MLS# 673105Listed by: LONG & FOSTER REAL ESTATE INC STAUNTON/WAYNESBORO- New
 $268,000Active3 beds 2 baths2,192 sq. ft.
$268,000Active3 beds 2 baths2,192 sq. ft.3008 Westside Dr., STAUNTON, VA 24401
MLS# VASC2000784Listed by: KELLER WILLIAMS FAIRFAX GATEWAY - New
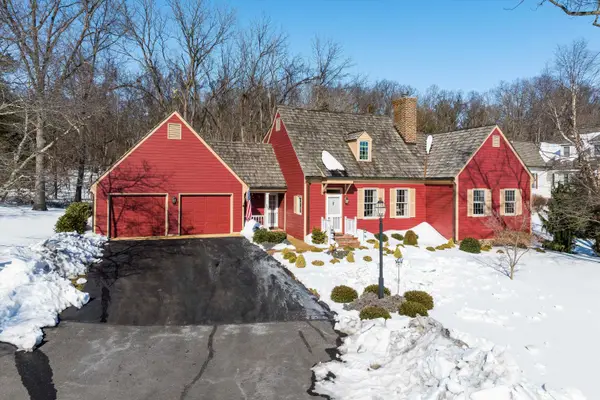 $499,000Active4 beds 3 baths2,016 sq. ft.
$499,000Active4 beds 3 baths2,016 sq. ft.305 Kings Sq, STAUNTON, VA 24401
MLS# 673075Listed by: EXP REALTY LLC 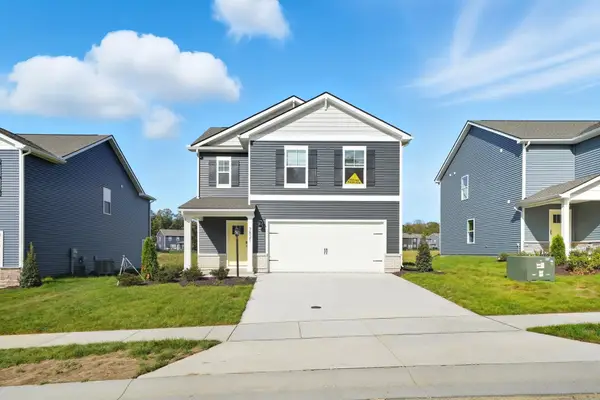 $370,790Active3 beds 3 baths1,657 sq. ft.
$370,790Active3 beds 3 baths1,657 sq. ft.114 Meadow Ridge Way, STAUNTON, VA 24401
MLS# 672962Listed by: D.R. HORTON REALTY OF VIRGINIA LLC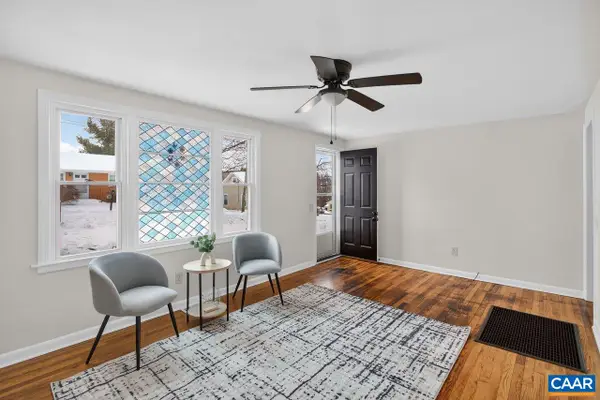 $209,900Pending2 beds 1 baths720 sq. ft.
$209,900Pending2 beds 1 baths720 sq. ft.323 Driscoll St, Staunton, VA 24401
MLS# 672913Listed by: FATHOM REALTY

