1222 Pinehurst Rd, Staunton, VA 24401
Local realty services provided by:ERA Bill May Realty Company
1222 Pinehurst Rd,Staunton, VA 24401
$398,000
- 3 Beds
- 3 Baths
- 2,274 sq. ft.
- Single family
- Active
Listed by: beverly stermer
Office: real broker llc.
MLS#:671308
Source:VA_HRAR
Price summary
- Price:$398,000
- Price per sq. ft.:$131.61
About this home
Welcome home to this charming brick ranch perched in the elevated section of Pinehurst. This classic layout features a covered front porch, a formal living room with wood burning fireplace and a dining room with amazing mountain views. The updated kitchen offers generous room for meal prep and cooking. Step out onto the freshly painted rear deck to enjoy distant mountain views and an elevated vantage point over the neighborhood. The Tudor-style family room with a wood-burning fireplace extends into a spacious rec room and bar—perfect for entertaining. The sliding glass door in the basement opens to a private rear patio and yard. A generous 1-car garage provides excellent storage. Additional highlights include: brand-new roof (2025), new windows on the main level (2023), new heat pump (2024), backup hot water baseboard oil furnace (2020), and kitchen updates completed from 2020–2024. This well-maintained home offers comfort and character—ready for its next owners.
Contact an agent
Home facts
- Year built:1974
- Listing ID #:671308
- Added:48 day(s) ago
- Updated:January 08, 2026 at 03:50 PM
Rooms and interior
- Bedrooms:3
- Total bathrooms:3
- Full bathrooms:2
- Half bathrooms:1
- Living area:2,274 sq. ft.
Heating and cooling
- Cooling:Central AC, Heat Pump
- Heating:Heat Pump, Hot Water, Oil
Structure and exterior
- Roof:Architectural Style
- Year built:1974
- Building area:2,274 sq. ft.
- Lot area:0.4 Acres
Schools
- High school:STAUNTON
- Middle school:Shelburne
- Elementary school:A.R. Ware
Utilities
- Water:Public Water
- Sewer:Public Sewer
Finances and disclosures
- Price:$398,000
- Price per sq. ft.:$131.61
- Tax amount:$3,204 (2025)
New listings near 1222 Pinehurst Rd
- New
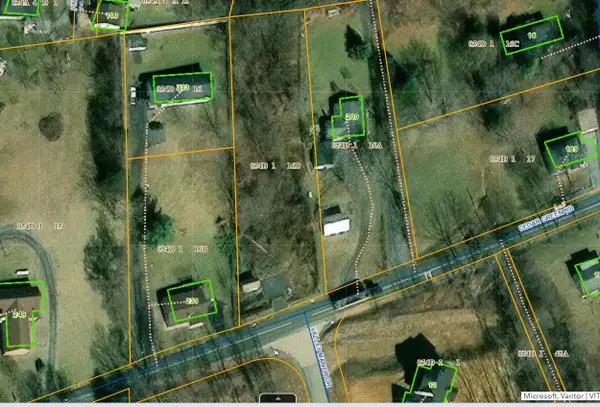 $45,000Active0.92 Acres
$45,000Active0.92 Acrestbd Cedar Green Rd, Staunton, VA 24401
MLS# 672289Listed by: WESTHILLS LTD. REALTORS - Open Fri, 4 to 6pmNew
 $275,000Active3 beds 2 baths1,008 sq. ft.
$275,000Active3 beds 2 baths1,008 sq. ft.328 Monument Dr, STAUNTON, VA 24401
MLS# 672251Listed by: EXP REALTY LLC - New
 $1,240,000Active7 beds 5 baths5,950 sq. ft.
$1,240,000Active7 beds 5 baths5,950 sq. ft.3485 Barterbrook Rd, STAUNTON, VA 24401
MLS# 672194Listed by: OLD DOMINION REALTY INC - AUGUSTA - New
 $245,900Active3 beds 2 baths1,080 sq. ft.
$245,900Active3 beds 2 baths1,080 sq. ft.102 W Liberty St, STAUNTON, VA 24401
MLS# VASC2000766Listed by: SAMSON PROPERTIES 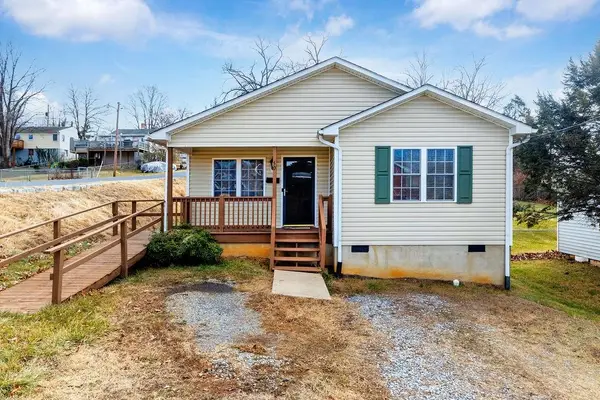 $209,900Pending3 beds 2 baths1,154 sq. ft.
$209,900Pending3 beds 2 baths1,154 sq. ft.501 Hays Ave, STAUNTON, VA 24401
MLS# 672157Listed by: KW COMMONWEALTH- New
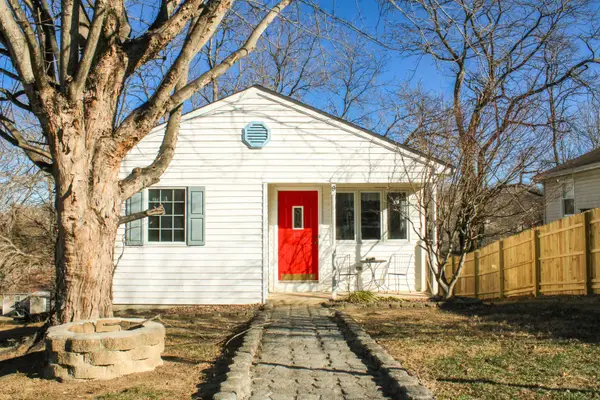 $210,000Active2 beds 1 baths908 sq. ft.
$210,000Active2 beds 1 baths908 sq. ft.9 Wythe St, STAUNTON, VA 24401
MLS# 672159Listed by: EPIQUE REALTY - New
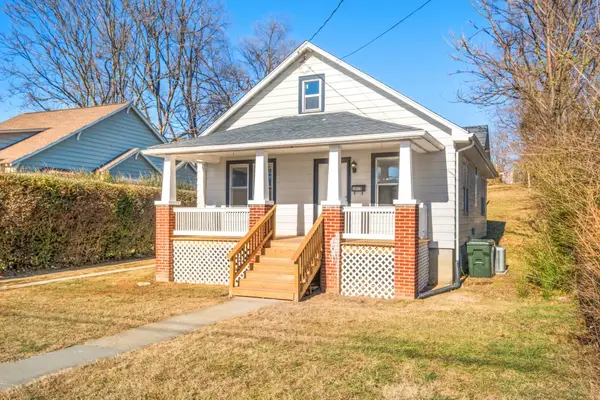 $249,900Active2 beds 1 baths1,358 sq. ft.
$249,900Active2 beds 1 baths1,358 sq. ft.2015 W Beverley St, STAUNTON, VA 24401
MLS# 672165Listed by: KELLER WILLIAMS ALLIANCE - New
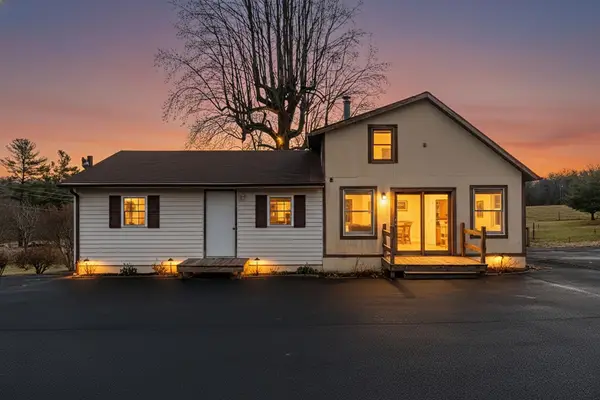 $139,900Active2 beds 1 baths1,959 sq. ft.
$139,900Active2 beds 1 baths1,959 sq. ft.2594 Lee Jackson Hwy, STAUNTON, VA 24401
MLS# 672111Listed by: LONG & FOSTER REAL ESTATE INC STAUNTON/WAYNESBORO 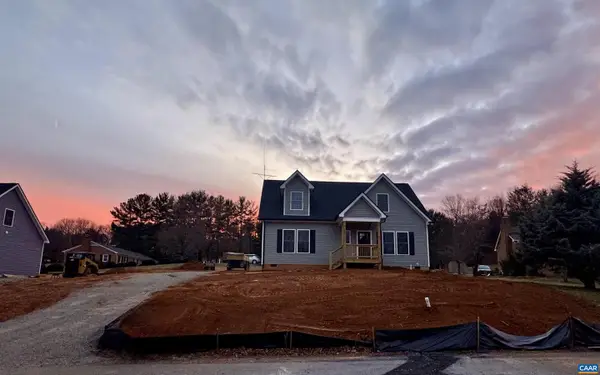 $374,900Pending3 beds 3 baths1,788 sq. ft.
$374,900Pending3 beds 3 baths1,788 sq. ft.202 Robin Hood Rd, STAUNTON, VA 24401
MLS# 672108Listed by: EXP REALTY LLC - STAFFORD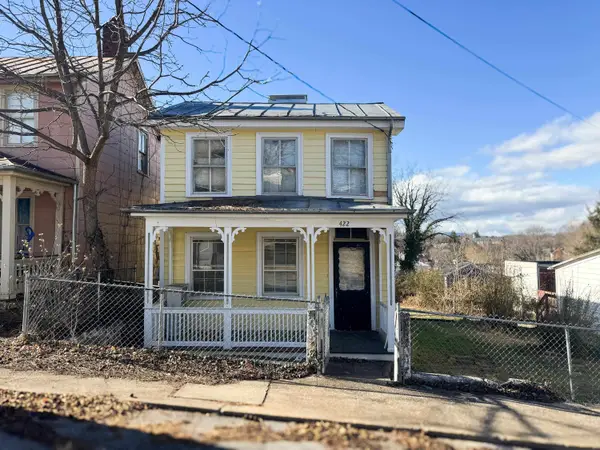 $103,770Pending3 beds 1 baths1,656 sq. ft.
$103,770Pending3 beds 1 baths1,656 sq. ft.422 N Market St, STAUNTON, VA 24401
MLS# 672080Listed by: OLD DOMINION REALTY INC - AUGUSTA
