1233 Pinehurst Rd, Staunton, VA 24401
Local realty services provided by:ERA Bill May Realty Company
1233 Pinehurst Rd,Staunton, VA 24401
$387,000
- 4 Beds
- 3 Baths
- 2,938 sq. ft.
- Single family
- Active
Listed by:denise glover
Office:kline may realty, llc.
MLS#:665957
Source:VA_HRAR
Price summary
- Price:$387,000
- Price per sq. ft.:$108.95
About this home
**ADDITIONAL PRICE IMPROVEMENT** Motivated seller - bring offers! Nestled on a serene city lot with wooded privacy on three sides, this beautifully maintained 4 bedroom, 3 bathroom home offers the perfect blend of comfort, versatility, and peace of mind. The main floor features fresh paint throughout and new luxury vinyl plank flooring in the living and dining rooms, creating a bright, welcoming atmosphere. The thoughtfully updated primary bathrooms add a modern touch, while essential upgrades like a new roof (2019), hot water heater (2023), heat pump (2024), and radon mitigation system (2024) ensure long-term value and efficiency. Downstairs, the spacious basement offers endless possibilities with a full bathroom, kitchenette area, and multiple living spaces—perfect for in-law accommodations, multi-generational living, or potential rental income. Enjoy the outdoors year round from the screened in porch, along with backyard fencing and large garden area. This is a rare opportunity to own a home that offers privacy, modern updates, and flexible living options—all in one! Call your favorite agent today to schedule a showing!
Contact an agent
Home facts
- Year built:1973
- Listing ID #:665957
- Added:106 day(s) ago
- Updated:October 04, 2025 at 02:56 PM
Rooms and interior
- Bedrooms:4
- Total bathrooms:3
- Full bathrooms:3
- Living area:2,938 sq. ft.
Heating and cooling
- Cooling:Central AC, Heat Pump
- Heating:Baseboard, Electric, Heat Pump
Structure and exterior
- Roof:Composition Shingle
- Year built:1973
- Building area:2,938 sq. ft.
- Lot area:0.45 Acres
Schools
- High school:Staunton
- Middle school:Shelburne
- Elementary school:A.R. Ware
Utilities
- Water:Public Water
- Sewer:Public Sewer
Finances and disclosures
- Price:$387,000
- Price per sq. ft.:$108.95
- Tax amount:$2,829 (2025)
New listings near 1233 Pinehurst Rd
 $100,003Pending4 beds 6 baths
$100,003Pending4 beds 6 bathsMain, STAUNTON, VA 24401
MLS# VASC2000728Listed by: BRIGHT MLS- New
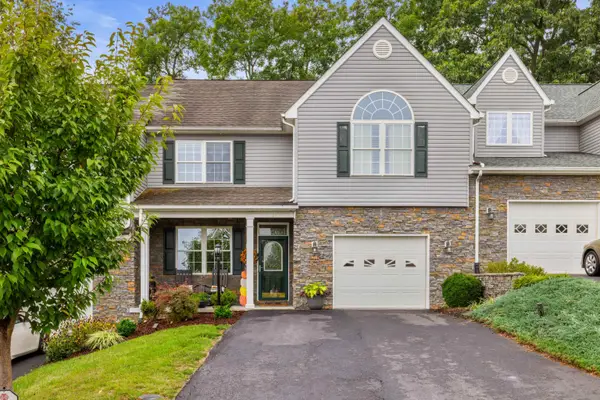 $355,000Active3 beds 3 baths1,952 sq. ft.
$355,000Active3 beds 3 baths1,952 sq. ft.67 Villa View Dr, STAUNTON, VA 24401
MLS# 669678Listed by: OLD DOMINION REALTY INC - New
 $269,900Active3 beds 3 baths1,150 sq. ft.
$269,900Active3 beds 3 baths1,150 sq. ft.216 Thompson St, STAUNTON, VA 24401
MLS# 669692Listed by: REAL ESTATE PLUS - New
 $355,000Active3 beds 3 baths1,952 sq. ft.
$355,000Active3 beds 3 baths1,952 sq. ft.67 Villa View Dr, STAUNTON, VA 24401
MLS# VAAG2002674Listed by: OLD DOMINION REALTY - Open Sat, 10am to 6pmNew
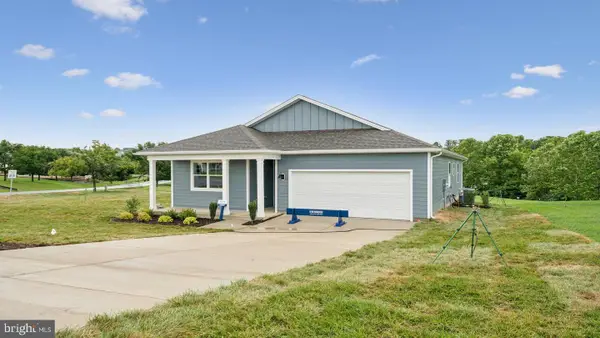 $469,990Active4 beds 2 baths1,698 sq. ft.
$469,990Active4 beds 2 baths1,698 sq. ft.277 Heather Ln, STAUNTON, VA 24401
MLS# VAAG2002684Listed by: D R HORTON REALTY OF VIRGINIA LLC - Open Sat, 10am to 6pmNew
 $469,990Active4 beds 2 baths1,698 sq. ft.
$469,990Active4 beds 2 baths1,698 sq. ft.279 Heather Ln, STAUNTON, VA 24401
MLS# VAAG2002686Listed by: D R HORTON REALTY OF VIRGINIA LLC - Open Sat, 10am to 6pmNew
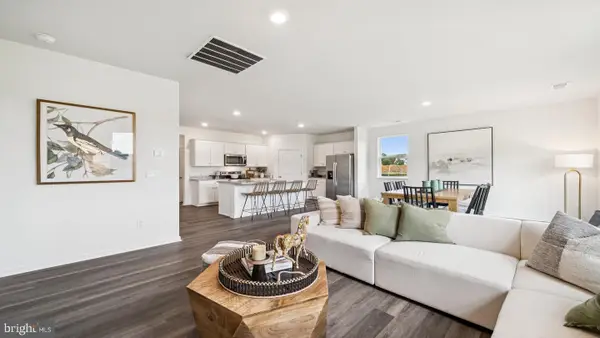 $481,990Active4 beds 2 baths1,698 sq. ft.
$481,990Active4 beds 2 baths1,698 sq. ft.263 Heather Ln, STAUNTON, VA 24401
MLS# VAAG2002688Listed by: D R HORTON REALTY OF VIRGINIA LLC - Open Sat, 10am to 6pmNew
 $469,990Active4 beds 2 baths1,698 sq. ft.
$469,990Active4 beds 2 baths1,698 sq. ft.Lot 38 Heather Ln, STAUNTON, VA 24401
MLS# VAAG2002690Listed by: D R HORTON REALTY OF VIRGINIA LLC - Open Sat, 10am to 6pmNew
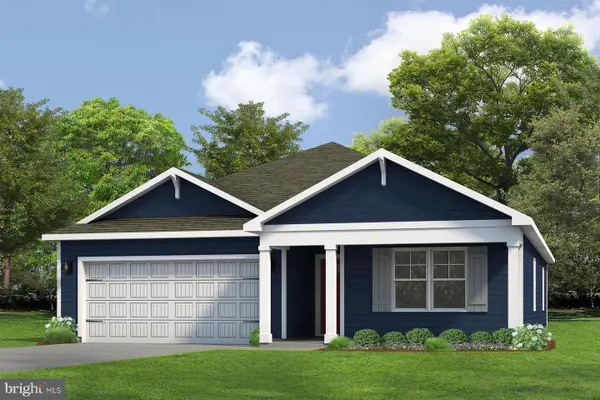 $469,990Active4 beds 2 baths1,698 sq. ft.
$469,990Active4 beds 2 baths1,698 sq. ft.275 Heather Ln, STAUNTON, VA 24401
MLS# VAAG2002682Listed by: D R HORTON REALTY OF VIRGINIA LLC - Open Sat, 10am to 6pmNew
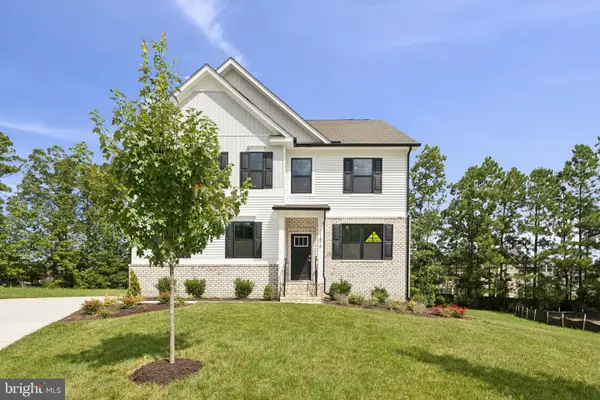 $588,990Active4 beds 3 baths3,590 sq. ft.
$588,990Active4 beds 3 baths3,590 sq. ft.40 Avonwoods Dr, STAUNTON, VA 24401
MLS# VAAG2002676Listed by: D R HORTON REALTY OF VIRGINIA LLC
