1370 Middlebrook Rd, Staunton, VA 24401
Local realty services provided by:ERA Bill May Realty Company
Listed by: myra beams
Office: real broker llc.
MLS#:669053
Source:VA_HRAR
Price summary
- Price:$1,845,000
- Price per sq. ft.:$222.5
About this home
Discover the perfect blend of privacy, charm, & opportunity with this sprawling 123.74-acre farm. Only 5 miles from Staunton with easy access to I-81 & Rt 262. All brick, center hall colonial, offers over 5,000 sq t of living space, featuring hardwood floors & three fireplaces. A fully finished basement with a private apartment & separate entrance—ideal for guests or income potential. Recent updates include a new roof, new water heater, & upgraded well equipment. Spacious sunroom spanning the back of the house, where you can take in breathtaking panoramic views of the surrounding mountains & valley. The land is a beautiful mix of forest & pasture, offering the best of both worlds. Fenced with two ponds, perfect for livestock, horses, or simply enjoying country living. Outdoor enthusiasts will love the ATV trails & the abundant wildlife, while farmers & hobbyists will appreciate the numerous outbuildings. A massive 2,800 sq ft heated garage with a new roof & concrete floors is fully equipped for a mechanic’s workshop, and the 2,600 sq ft barn is ideal for equipment, livestock, or storage. With abundant space, natural beauty, and endless versatility, this rare property is brimming with opportunity! Riverheads Schools. Call today!
Contact an agent
Home facts
- Year built:1976
- Listing ID #:669053
- Added:155 day(s) ago
- Updated:February 16, 2026 at 03:36 PM
Rooms and interior
- Bedrooms:5
- Total bathrooms:5
- Full bathrooms:4
- Half bathrooms:1
- Living area:5,487 sq. ft.
Heating and cooling
- Heating:Baseboard, Oil
Structure and exterior
- Roof:Composition Shingle
- Year built:1976
- Building area:5,487 sq. ft.
- Lot area:123.74 Acres
Schools
- High school:Riverheads
- Middle school:Riverheads
- Elementary school:Riverheads
Utilities
- Water:Individual Well
- Sewer:Septic Tank
Finances and disclosures
- Price:$1,845,000
- Price per sq. ft.:$222.5
- Tax amount:$3,689 (2025)
New listings near 1370 Middlebrook Rd
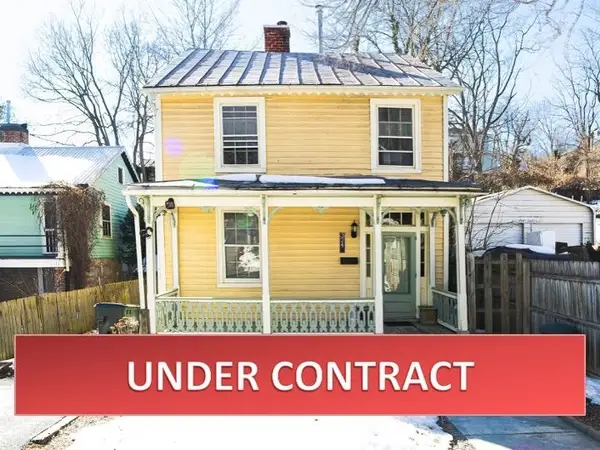 $199,900Pending2 beds 2 baths960 sq. ft.
$199,900Pending2 beds 2 baths960 sq. ft.324 Green St, Staunton, VA 24401
MLS# 673246Listed by: ROCKTOWN REALTY- New
 $396,000Active3 beds 4 baths2,970 sq. ft.
$396,000Active3 beds 4 baths2,970 sq. ft.317 Windemere Dr, STAUNTON, VA 24401
MLS# 673198Listed by: EXP REALTY LLC - New
 $350,000Active3 beds 3 baths2,732 sq. ft.
$350,000Active3 beds 3 baths2,732 sq. ft.736 Middlebrook Rd, STAUNTON, VA 24401
MLS# 673207Listed by: NEST REALTY GROUP STAUNTON - New
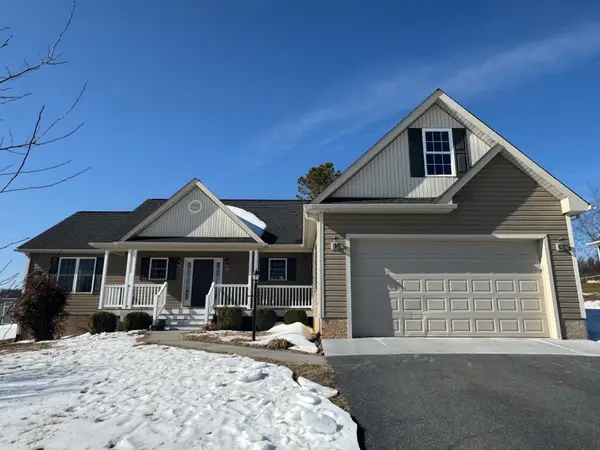 $429,900Active3 beds 2 baths2,084 sq. ft.
$429,900Active3 beds 2 baths2,084 sq. ft.32 Riverhead Dr, STAUNTON, VA 24401
MLS# 673156Listed by: AMERICAN REAL ESTATE - Open Sat, 10am to 6pmNew
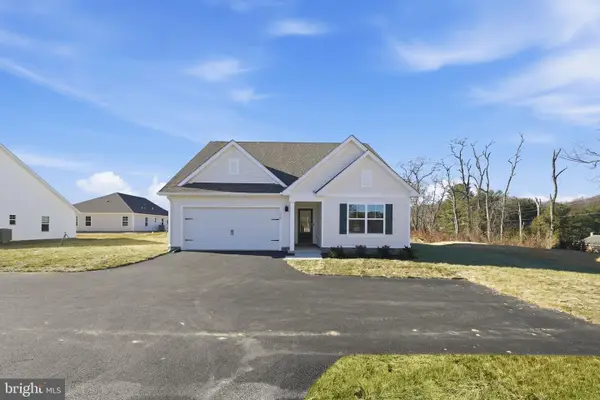 $464,290Active4 beds 2 baths1,698 sq. ft.
$464,290Active4 beds 2 baths1,698 sq. ft.279 Heather Ln, STAUNTON, VA 24401
MLS# VAAG2002742Listed by: D R HORTON REALTY OF VIRGINIA LLC 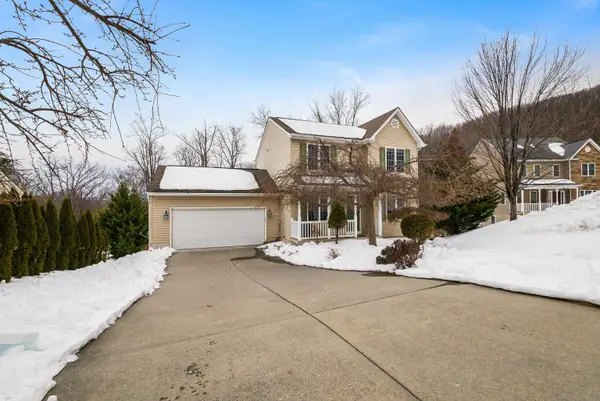 $350,000Pending4 beds 4 baths2,734 sq. ft.
$350,000Pending4 beds 4 baths2,734 sq. ft.425 Campbell St, Staunton, VA 24401
MLS# 673105Listed by: LONG & FOSTER REAL ESTATE INC STAUNTON/WAYNESBORO- New
 $268,000Active3 beds 2 baths2,192 sq. ft.
$268,000Active3 beds 2 baths2,192 sq. ft.3008 Westside Dr., STAUNTON, VA 24401
MLS# VASC2000784Listed by: KELLER WILLIAMS FAIRFAX GATEWAY - New
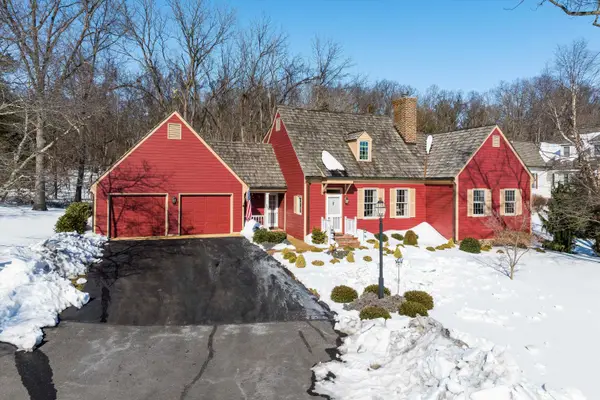 $499,000Active4 beds 3 baths2,016 sq. ft.
$499,000Active4 beds 3 baths2,016 sq. ft.305 Kings Sq, STAUNTON, VA 24401
MLS# 673075Listed by: EXP REALTY LLC 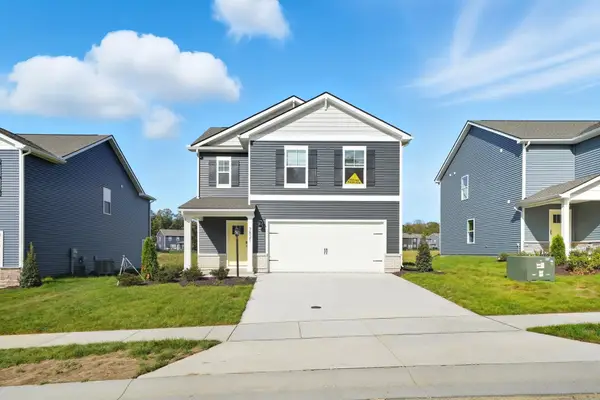 $370,790Active3 beds 3 baths1,657 sq. ft.
$370,790Active3 beds 3 baths1,657 sq. ft.114 Meadow Ridge Way, STAUNTON, VA 24401
MLS# 672962Listed by: D.R. HORTON REALTY OF VIRGINIA LLC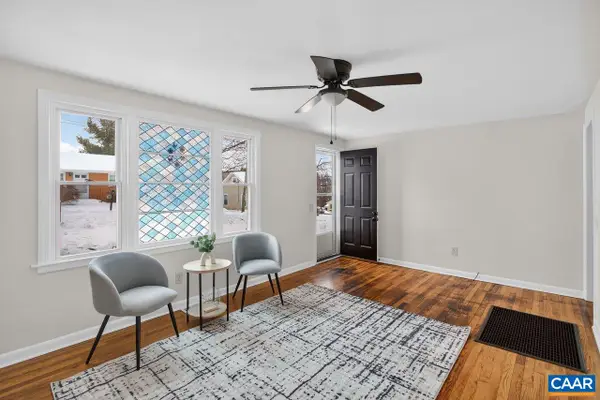 $209,900Pending2 beds 1 baths720 sq. ft.
$209,900Pending2 beds 1 baths720 sq. ft.323 Driscoll St, Staunton, VA 24401
MLS# 672913Listed by: FATHOM REALTY

