15 River Oak Dr, Staunton, VA 24401
Local realty services provided by:ERA Bill May Realty Company
15 River Oak Dr,Staunton, VA 24401
$434,990
- 4 Beds
- 2 Baths
- 1,698 sq. ft.
- Single family
- Active
Upcoming open houses
- Sat, Feb 2110:00 am - 06:00 pm
- Sun, Feb 2212:00 pm - 06:00 pm
- Sat, Feb 2810:00 am - 06:00 pm
- Sun, Mar 0112:00 pm - 06:00 pm
- Sat, Mar 0710:00 am - 06:00 pm
- Sun, Mar 0812:00 pm - 06:00 pm
- Sat, Mar 1410:00 am - 06:00 pm
- Sun, Mar 1512:00 pm - 06:00 pm
- Sat, Mar 2110:00 am - 06:00 pm
- Sun, Mar 2212:00 pm - 06:00 pm
- Sat, Mar 2810:00 am - 06:00 pm
- Sun, Mar 2912:00 pm - 06:00 pm
Listed by: victoria clark
Office: d.r. horton realty of virginia llc.
MLS#:666240
Source:VA_HRAR
Price summary
- Price:$434,990
- Price per sq. ft.:$202.51
About this home
QUICK MOVE-IN! Welcome to the Neuville in Red Oaks, a beautifully designed single-story home offering a modern and spacious open-concept living space. Perfect for families or those seeking one-level living, this home features a large great room, a kitchen with a large center island and walk-in pantry, ideal for entertaining or family gatherings. The laundry room offers convenience and functionality. The primary suite is a true retreat, complete with a sizeable walk-in closet and a luxurious full bath featuring separate vanities for added comfort. In addition, a full bathroom and 3 additional bedrooms provide plenty of space for family, guests, or a home office. The Neuville offers everything you need in a home, all on one spacious level! With its prime location, stunning new homes, mountain views, and a strong sense of community, Red Oaks is more than just a neighborhood; it’s a place to call home. Whether you’re looking for a quiet retreat or a place to raise a family, Red Oaks has something for everyone. Discover the charm of Staunton and experience the lifestyle you’ve always dreamed of.
Contact an agent
Home facts
- Year built:2025
- Listing ID #:666240
- Added:234 day(s) ago
- Updated:February 16, 2026 at 03:36 PM
Rooms and interior
- Bedrooms:4
- Total bathrooms:2
- Full bathrooms:2
- Living area:1,698 sq. ft.
Heating and cooling
- Cooling:Central AC
- Heating:Central Heat
Structure and exterior
- Year built:2025
- Building area:1,698 sq. ft.
- Lot area:0.22 Acres
Schools
- High school:Staunton
- Middle school:Shelburne
- Elementary school:Bessie Weller
Utilities
- Water:Public Water
- Sewer:Public Sewer
Finances and disclosures
- Price:$434,990
- Price per sq. ft.:$202.51
New listings near 15 River Oak Dr
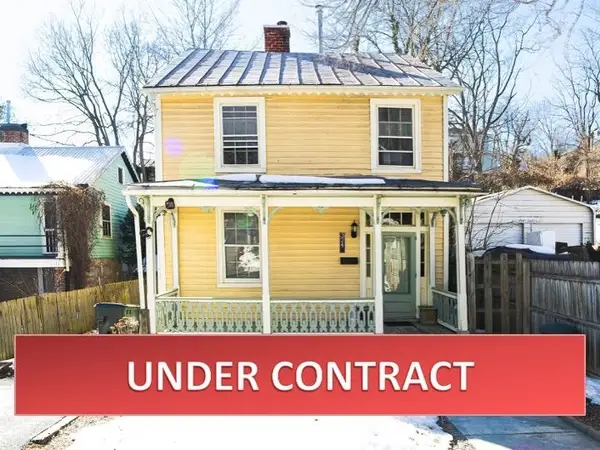 $199,900Pending2 beds 2 baths960 sq. ft.
$199,900Pending2 beds 2 baths960 sq. ft.324 Green St, Staunton, VA 24401
MLS# 673246Listed by: ROCKTOWN REALTY- New
 $396,000Active3 beds 4 baths2,970 sq. ft.
$396,000Active3 beds 4 baths2,970 sq. ft.317 Windemere Dr, STAUNTON, VA 24401
MLS# 673198Listed by: EXP REALTY LLC - New
 $350,000Active3 beds 3 baths2,732 sq. ft.
$350,000Active3 beds 3 baths2,732 sq. ft.736 Middlebrook Rd, STAUNTON, VA 24401
MLS# 673207Listed by: NEST REALTY GROUP STAUNTON - New
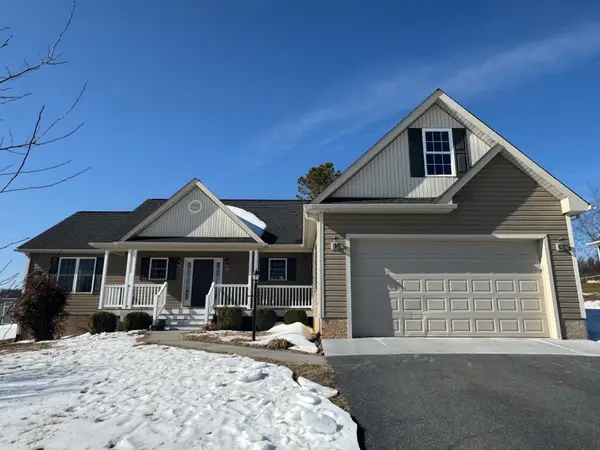 $429,900Active3 beds 2 baths2,084 sq. ft.
$429,900Active3 beds 2 baths2,084 sq. ft.32 Riverhead Dr, STAUNTON, VA 24401
MLS# 673156Listed by: AMERICAN REAL ESTATE - Open Sat, 10am to 6pmNew
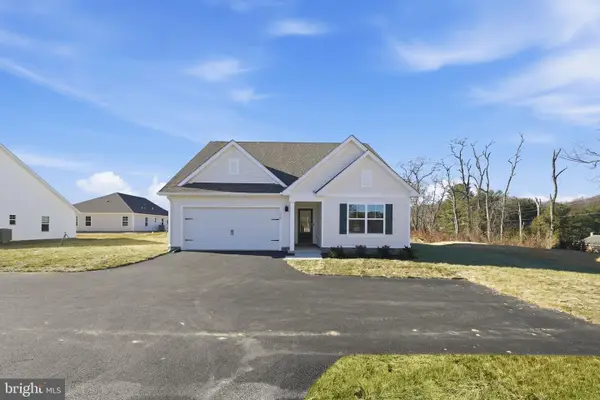 $464,290Active4 beds 2 baths1,698 sq. ft.
$464,290Active4 beds 2 baths1,698 sq. ft.279 Heather Ln, STAUNTON, VA 24401
MLS# VAAG2002742Listed by: D R HORTON REALTY OF VIRGINIA LLC 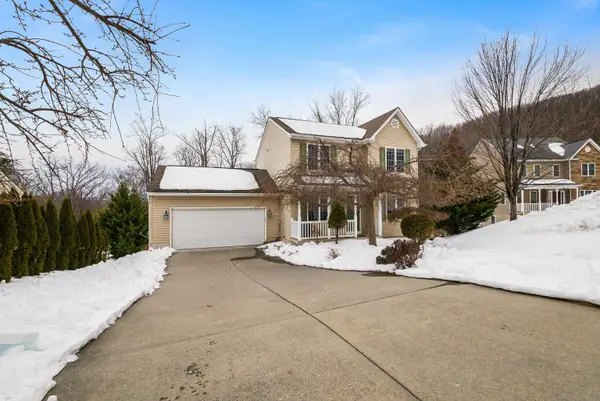 $350,000Pending4 beds 4 baths2,734 sq. ft.
$350,000Pending4 beds 4 baths2,734 sq. ft.425 Campbell St, Staunton, VA 24401
MLS# 673105Listed by: LONG & FOSTER REAL ESTATE INC STAUNTON/WAYNESBORO- New
 $268,000Active3 beds 2 baths2,192 sq. ft.
$268,000Active3 beds 2 baths2,192 sq. ft.3008 Westside Dr., STAUNTON, VA 24401
MLS# VASC2000784Listed by: KELLER WILLIAMS FAIRFAX GATEWAY - New
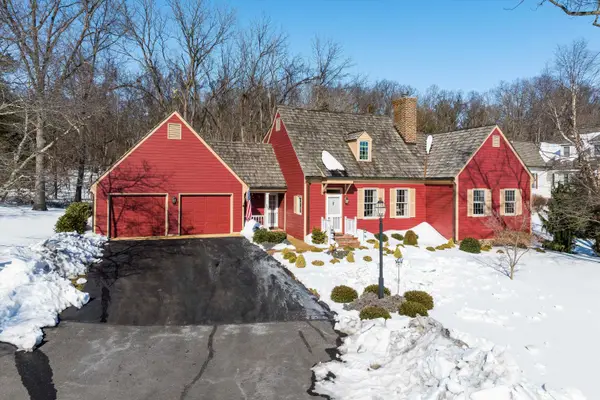 $499,000Active4 beds 3 baths2,016 sq. ft.
$499,000Active4 beds 3 baths2,016 sq. ft.305 Kings Sq, STAUNTON, VA 24401
MLS# 673075Listed by: EXP REALTY LLC 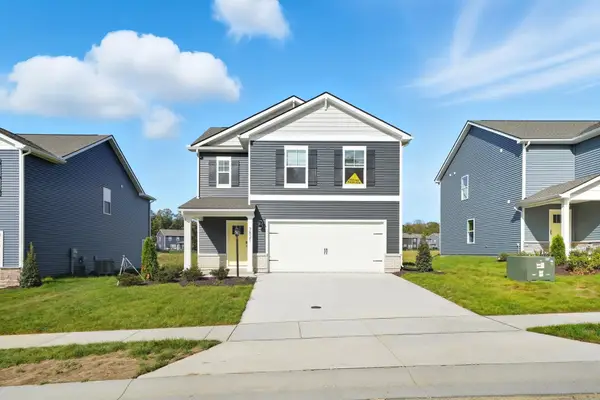 $370,790Active3 beds 3 baths1,657 sq. ft.
$370,790Active3 beds 3 baths1,657 sq. ft.114 Meadow Ridge Way, STAUNTON, VA 24401
MLS# 672962Listed by: D.R. HORTON REALTY OF VIRGINIA LLC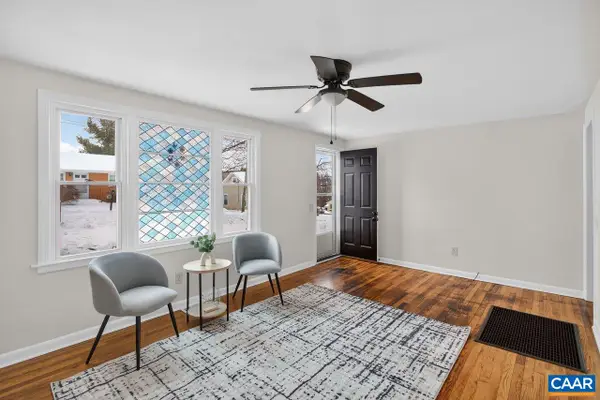 $209,900Pending2 beds 1 baths720 sq. ft.
$209,900Pending2 beds 1 baths720 sq. ft.323 Driscoll St, Staunton, VA 24401
MLS# 672913Listed by: FATHOM REALTY

