20 E Park View Dr, Staunton, VA 24401
Local realty services provided by:Mountain Realty ERA Powered
20 E Park View Dr,Staunton, VA 24401
$357,900
- 3 Beds
- 3 Baths
- 2,385 sq. ft.
- Single family
- Active
Listed by: john dewald, whitney jordan
Office: exp realty llc. - stafford
MLS#:669032
Source:BRIGHTMLS
Price summary
- Price:$357,900
- Price per sq. ft.:$116.13
- Monthly HOA dues:$258
About this home
Come join the wonderful Spring Lakes Community where you will regularly see neighbors walking and enjoying the quiet neighborhood, conveniently located just outside of the City of Staunton in Augusta County (yay for lower taxes)! This townhome is close to both downtown Staunton and the bypass for easy access to the interstate. Inside, you will find vaulted ceilings, a living room (with gas logs), dining/kitchen area and a spacious main level primary suite as well as a half bath for guests. Upstairs you will find two more bedrooms and a full bathroom, but surprise...there is a huge storage area that could either be finished and add a bedroom OR use it for the most wonderful storage area. Low maintenance living is calling you! Don't worry about the lawn or snow removal, that's done for you. The pool/clubhouse/tennis courts/walking trails are only a short walk away! One car garage attached. Come see today!,Formica Counter,Maple Cabinets,Fireplace in Living Room
Contact an agent
Home facts
- Year built:2006
- Listing ID #:669032
- Added:111 day(s) ago
- Updated:January 02, 2026 at 03:05 PM
Rooms and interior
- Bedrooms:3
- Total bathrooms:3
- Full bathrooms:2
- Half bathrooms:1
- Living area:2,385 sq. ft.
Heating and cooling
- Cooling:Central A/C, Heat Pump(s)
- Heating:Electric, Heat Pump(s)
Structure and exterior
- Roof:Architectural Shingle
- Year built:2006
- Building area:2,385 sq. ft.
- Lot area:0.11 Acres
Schools
- High school:RIVERHEADS
- Elementary school:RIVERHEADS
Utilities
- Water:Public
- Sewer:Public Sewer
Finances and disclosures
- Price:$357,900
- Price per sq. ft.:$116.13
- Tax amount:$2,023 (2024)
New listings near 20 E Park View Dr
- New
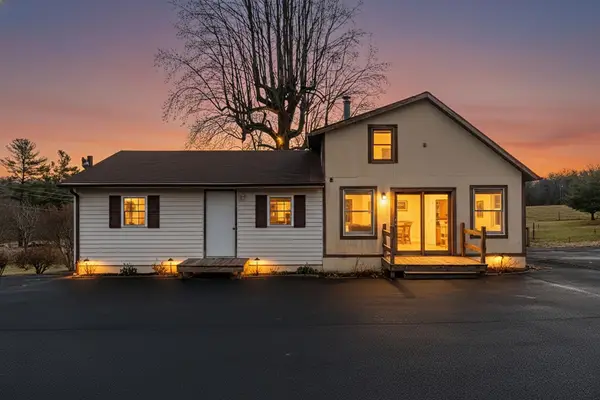 $139,900Active2 beds 1 baths1,959 sq. ft.
$139,900Active2 beds 1 baths1,959 sq. ft.2594 Lee Jackson Hwy, STAUNTON, VA 24401
MLS# 672111Listed by: LONG & FOSTER REAL ESTATE INC STAUNTON/WAYNESBORO - New
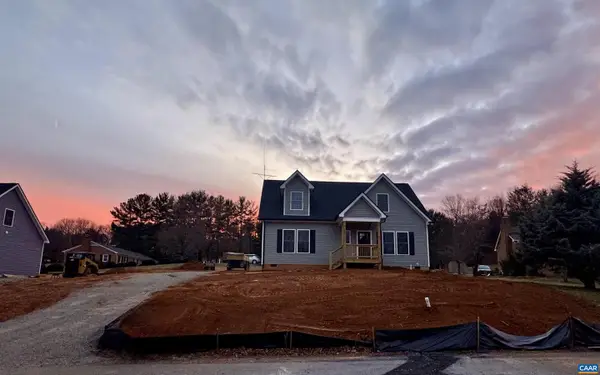 $374,900Active3 beds 3 baths1,788 sq. ft.
$374,900Active3 beds 3 baths1,788 sq. ft.202 Robin Hood Rd, STAUNTON, VA 24401
MLS# 672108Listed by: EXP REALTY LLC - STAFFORD - New
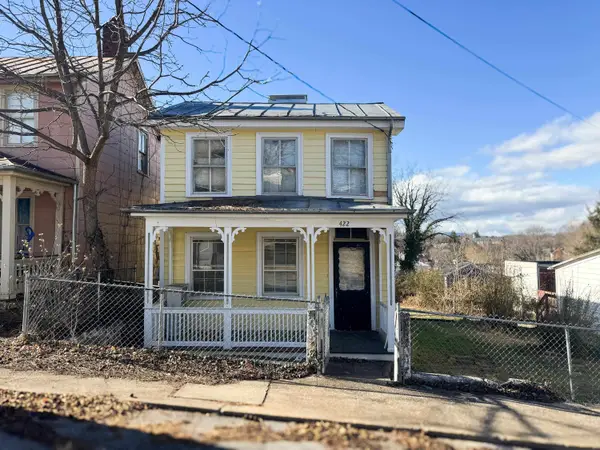 $103,770Active3 beds 1 baths1,656 sq. ft.
$103,770Active3 beds 1 baths1,656 sq. ft.422 N Market St, STAUNTON, VA 24401
MLS# 672080Listed by: OLD DOMINION REALTY INC - AUGUSTA - New
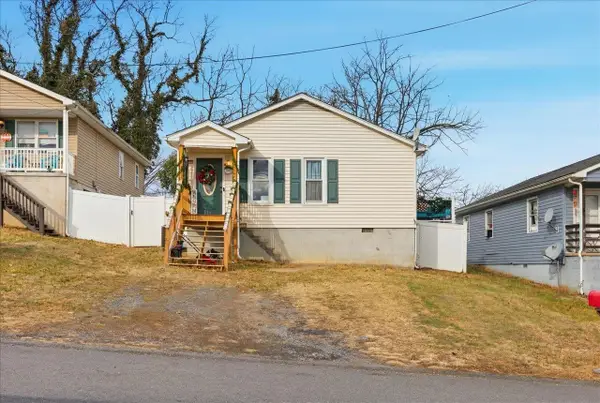 $225,000Active3 beds 2 baths1,000 sq. ft.
$225,000Active3 beds 2 baths1,000 sq. ft.626 B St, STAUNTON, VA 24401
MLS# 672069Listed by: REAL BROKER LLC - New
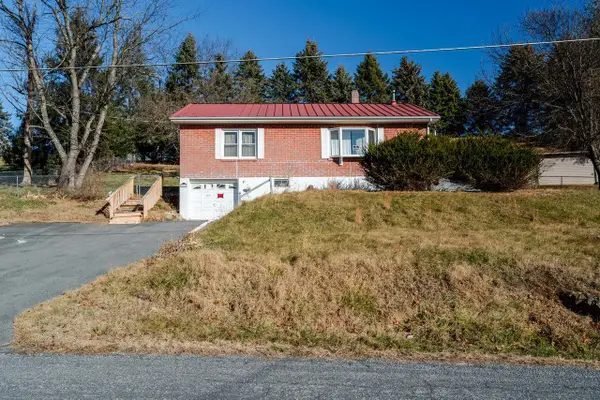 $201,100Active2 beds 1 baths1,112 sq. ft.
$201,100Active2 beds 1 baths1,112 sq. ft.120 Shutterlee Mill Ln, STAUNTON, VA 24401
MLS# 671979Listed by: FUNKHOUSER REAL ESTATE GROUP 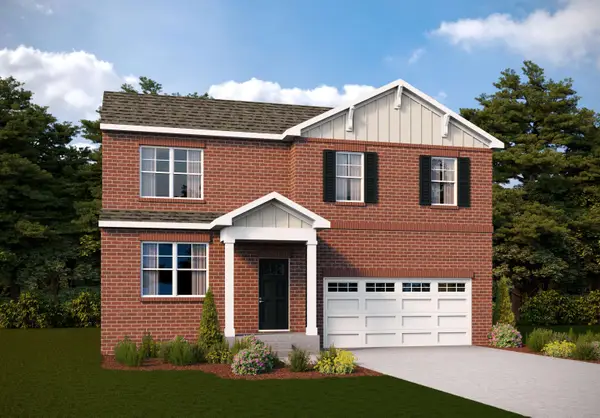 $449,000Active4 beds 3 baths1,649 sq. ft.
$449,000Active4 beds 3 baths1,649 sq. ft.21 River Oak Dr, STAUNTON, VA 24401
MLS# 671956Listed by: D.R. HORTON REALTY OF VIRGINIA LLC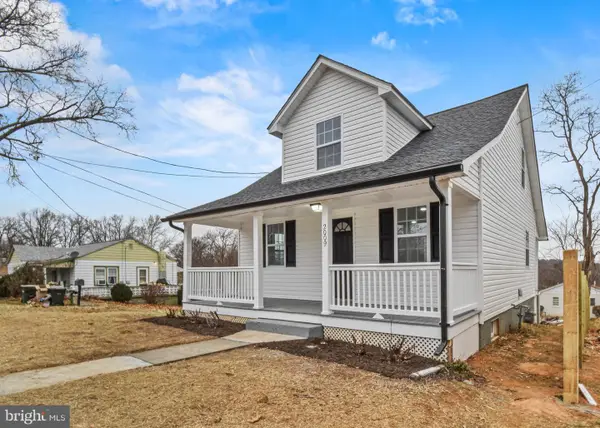 $250,000Pending3 beds 2 baths1,344 sq. ft.
$250,000Pending3 beds 2 baths1,344 sq. ft.2009 3rd St, STAUNTON, VA 24401
MLS# VASC2000758Listed by: SAMSON PROPERTIES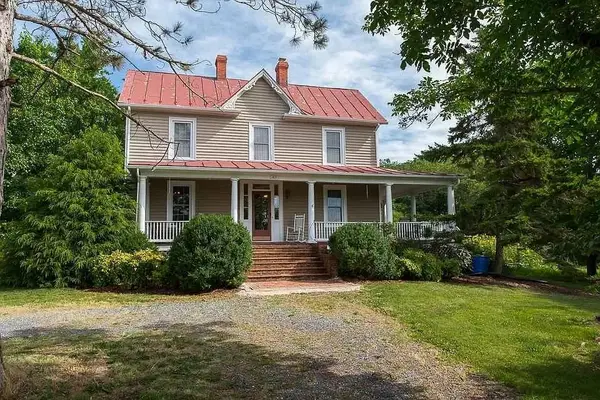 $650,000Active4 beds 4 baths3,550 sq. ft.
$650,000Active4 beds 4 baths3,550 sq. ft.163 Pleasant View Rd, STAUNTON, VA 24401
MLS# 671903Listed by: LONG & FOSTER REAL ESTATE INC STAUNTON/WAYNESBORO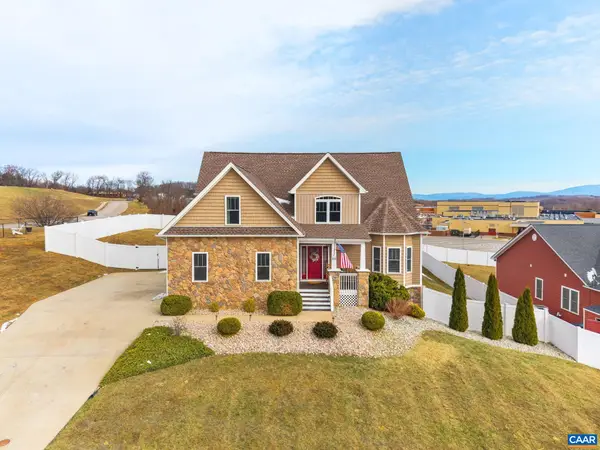 $525,000Pending4 beds 3 baths2,563 sq. ft.
$525,000Pending4 beds 3 baths2,563 sq. ft.89 Hull Hills Ln, STAUNTON, VA 24401
MLS# 671877Listed by: AVENUE REALTY, LLC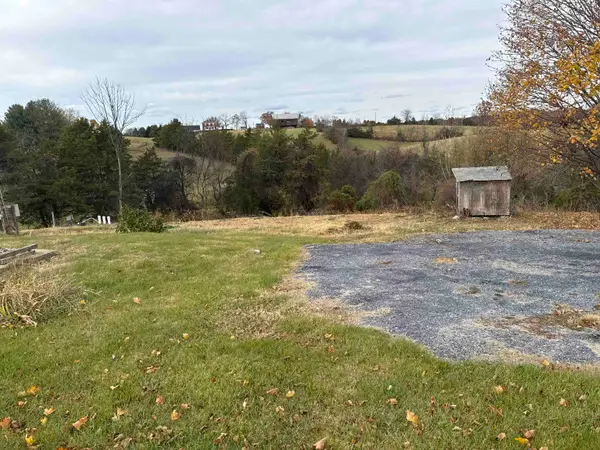 $65,000Active1 Acres
$65,000Active1 Acres382 Sangers Ln, STAUNTON, VA 24401
MLS# 671854Listed by: AUGUSTA REALTY GROUP
