210 Edgewood Rd, Staunton, VA 24401
Local realty services provided by:ERA Bill May Realty Company
210 Edgewood Rd,Staunton, VA 24401
$385,000
- 3 Beds
- 2 Baths
- 4,260 sq. ft.
- Single family
- Pending
Listed by: real property sisters team, allison surber
Office: kline may realty, llc.
MLS#:671226
Source:CHARLOTTESVILLE
Price summary
- Price:$385,000
- Price per sq. ft.:$90.38
About this home
Welcome to 210 Edgewood Road, a beautifully maintained 3-bedroom, 2-bath brick ranch set on a generous .52-acre corner lot in the heart of Staunton. This move-in-ready home offers the ease of first-floor living with over 2,130 finished square feet, blending classic charm with everyday comfort. Step inside to find a bright and inviting layout, featuring spacious living areas and attractive finishes throughout including freshly refinished hardwood floors. The home offers a large primary bedroom with two closets and an attached bathroom, affording privacy and convenience. The home sits adjacent to Staunton’s desirable tree streets, giving it the feel of a high-end neighborhood with all the convenience of an in-town location. A full walk-out basement adds valuable additional space, including a one-car garage, dedicated laundry room, and a large bonus room perfect for hobbies, a workshop, or future expansion. With its solid brick construction, ample living space, and premium city setting, this home offers an outstanding opportunity to enjoy Staunton living at its best.
Contact an agent
Home facts
- Year built:1958
- Listing ID #:671226
- Added:30 day(s) ago
- Updated:December 19, 2025 at 08:42 AM
Rooms and interior
- Bedrooms:3
- Total bathrooms:2
- Full bathrooms:2
- Living area:4,260 sq. ft.
Heating and cooling
- Cooling:Heat Pump
- Heating:Electric, Forced Air, Multi Fuel, Natural Gas
Structure and exterior
- Year built:1958
- Building area:4,260 sq. ft.
- Lot area:0.52 Acres
Schools
- High school:STAUNTON
- Middle school:Shelburne
- Elementary school:T.C. McSwain
Utilities
- Water:Public
- Sewer:Public Sewer
Finances and disclosures
- Price:$385,000
- Price per sq. ft.:$90.38
- Tax amount:$2,408 (2025)
New listings near 210 Edgewood Rd
- New
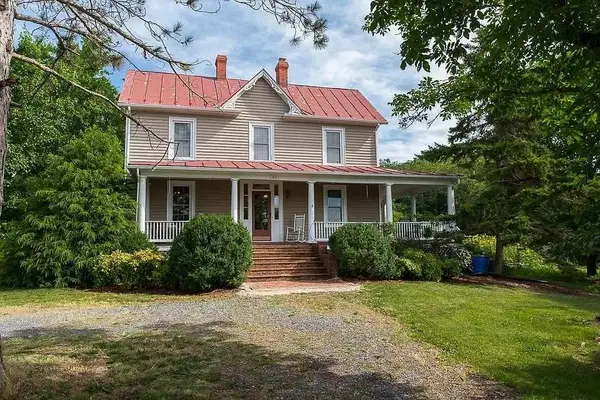 $650,000Active4 beds 4 baths4,650 sq. ft.
$650,000Active4 beds 4 baths4,650 sq. ft.163 Pleasant View Rd, Staunton, VA 24401
MLS# 671903Listed by: LONG & FOSTER REAL ESTATE INC STAUNTON/WAYNESBORO - New
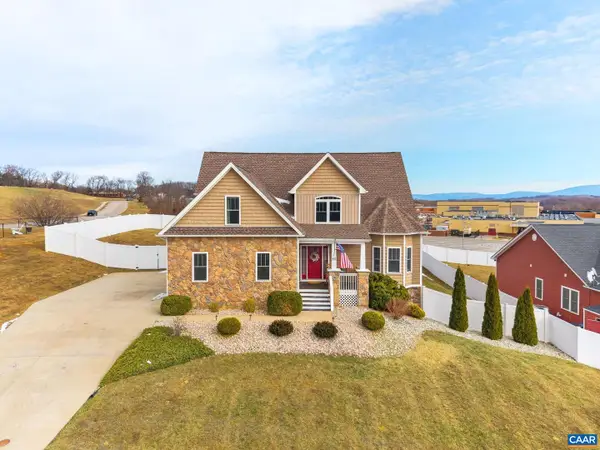 $525,000Active4 beds 3 baths2,563 sq. ft.
$525,000Active4 beds 3 baths2,563 sq. ft.89 Hull Hills Ln, STAUNTON, VA 24401
MLS# 671877Listed by: AVENUE REALTY, LLC - New
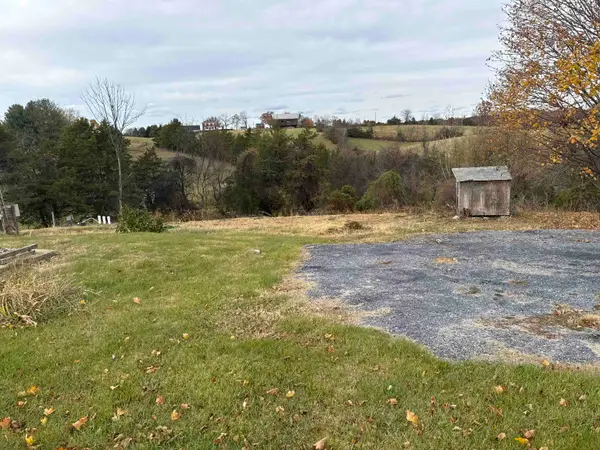 $65,000Active1 Acres
$65,000Active1 Acres382 Sangers Ln, Staunton, VA 24401
MLS# 671854Listed by: AUGUSTA REALTY GROUP - New
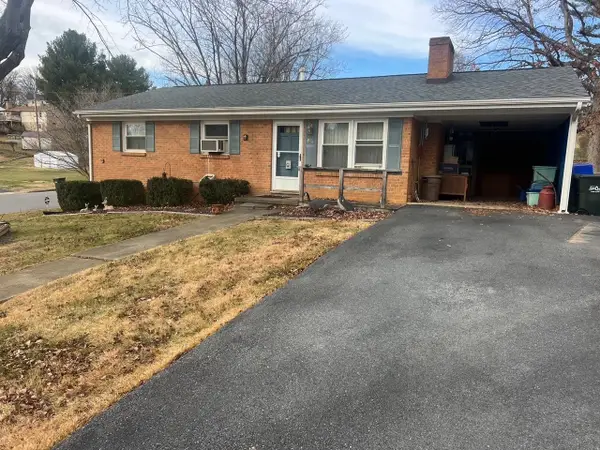 $234,750Active3 beds 3 baths1,532 sq. ft.
$234,750Active3 beds 3 baths1,532 sq. ft.84 Hudson Ave, STAUNTON, VA 24401
MLS# 671847Listed by: REAL ESTATE PLUS - New
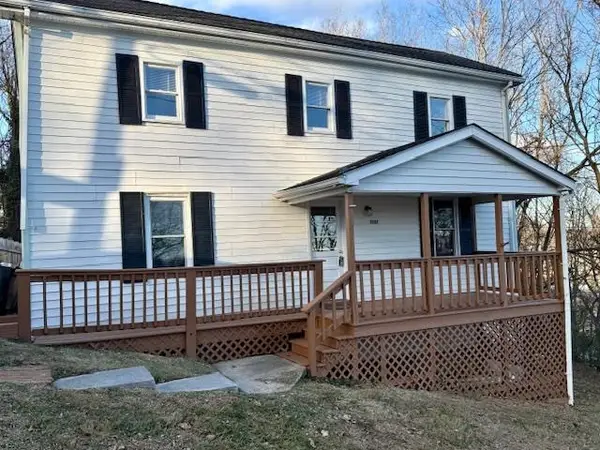 $195,000Active2 beds 2 baths1,224 sq. ft.
$195,000Active2 beds 2 baths1,224 sq. ft.1127 W Johnson St, STAUNTON, VA 24401
MLS# 671792Listed by: PREMIER PROPERTIES - New
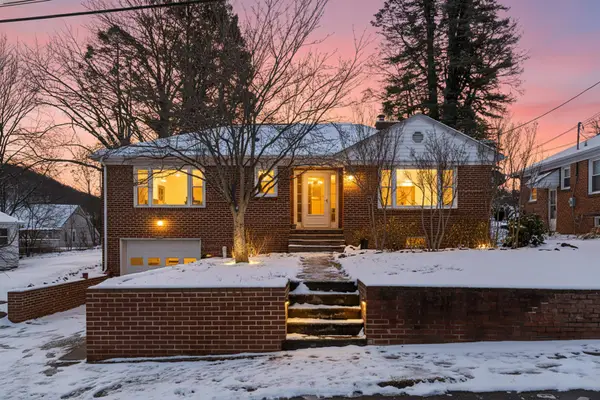 $284,900Active4 beds 2 baths1,490 sq. ft.
$284,900Active4 beds 2 baths1,490 sq. ft.507 Gaymont Pl, STAUNTON, VA 24401
MLS# 671777Listed by: TERRAMARK REALTY LLC 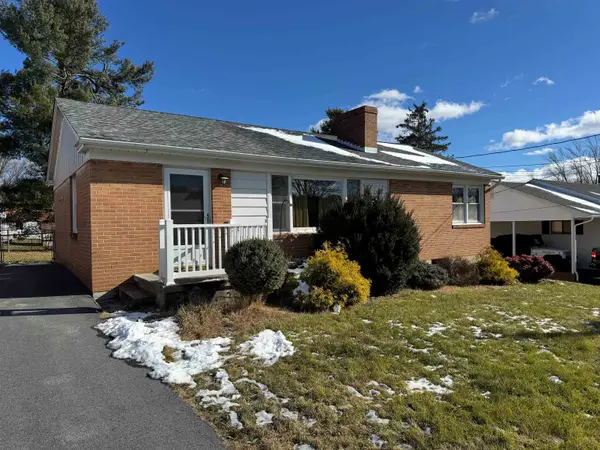 $259,900Pending3 beds 1 baths2,050 sq. ft.
$259,900Pending3 beds 1 baths2,050 sq. ft.209 George St, Staunton, VA 24401
MLS# 671787Listed by: RE/MAX ADVANTAGE-WAYNESBORO- New
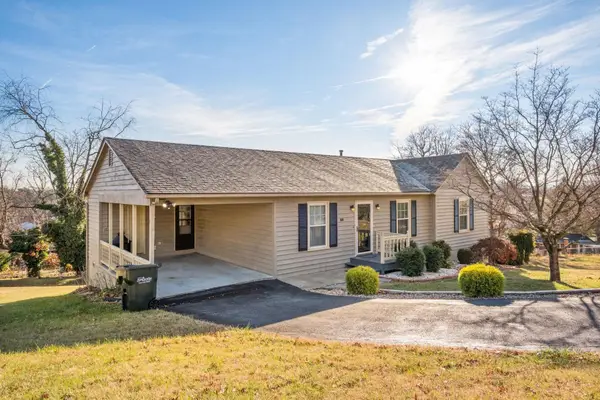 $299,000Active3 beds 2 baths1,644 sq. ft.
$299,000Active3 beds 2 baths1,644 sq. ft.619 Essex Dr, Staunton, VA 24401
MLS# 671771Listed by: KELLER WILLIAMS ALLIANCE - New
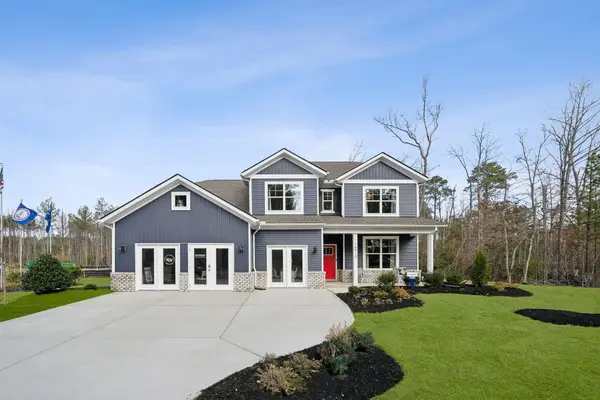 $590,790Active5 beds 4 baths3,115 sq. ft.
$590,790Active5 beds 4 baths3,115 sq. ft.Lot 72 Avonwoods Dr, STAUNTON, VA 24401
MLS# 671698Listed by: D.R. HORTON REALTY OF VIRGINIA LLC 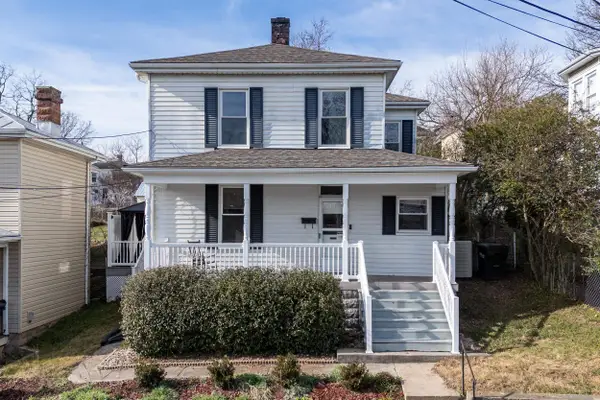 $275,000Pending3 beds 2 baths2,452 sq. ft.
$275,000Pending3 beds 2 baths2,452 sq. ft.422 Baltimore Ave, Staunton, VA 24401
MLS# 671697Listed by: FUNKHOUSER REAL ESTATE GROUP
