243 Barrenridge Rd, Staunton, VA 24401
Local realty services provided by:ERA Bill May Realty Company
243 Barrenridge Rd,Staunton, VA 24401
$1,750,000
- 6 Beds
- 9 Baths
- 7,147 sq. ft.
- Single family
- Active
Listed by: robert thomas iii, leah thomas
Office: terramark realty llc.
MLS#:654556
Source:VA_HRAR
Price summary
- Price:$1,750,000
- Price per sq. ft.:$211.53
About this home
Brand new 6-bedroom 9-bath custom home offering unparalleled details. Best location in the Valley with a 2-acre lot. Endless, magnificent mountain views with luxury finishes at every turn. Through the double alder wood front door is a soaring ceiling with tiered chandelier. The gourmet kitchen has chestnut cabinets, a coffered ceiling, granite countertops, Wolf and Sub-Zero appliances, 2 islands, a glass tile backsplash, and a gas fireplace with floor to ceiling stone. The main level has inlaid maple hardwood flooring and built-in shelves. The main-floor primary suite offers a tray ceiling and a stunning bay window. It has a luxurious bathroom with a Maxx air jet tub with chromatherapy, a Numi toilet, and a spacious mosaic tiled shower room with bench seating and massaging sprays. The second en-suite is in the finished walkout basement. Enjoy the in-home theater with surrounding poured concrete. Ride the elevator up to the second floor and tour the office space, along with the other 4 beds and baths. The home even includes Murphy bookcases leading to hidden rooms. The extra building lot beside it is available with a home generator system. Schedule your tour today; this stately home is a must-see! Equal Housing Opportunity.
Contact an agent
Home facts
- Year built:2025
- Listing ID #:654556
- Added:595 day(s) ago
- Updated:February 16, 2026 at 03:36 PM
Rooms and interior
- Bedrooms:6
- Total bathrooms:9
- Full bathrooms:6
- Half bathrooms:3
- Living area:7,147 sq. ft.
Heating and cooling
- Cooling:Heat Pump
- Heating:Heat Pump
Structure and exterior
- Year built:2025
- Building area:7,147 sq. ft.
- Lot area:2 Acres
Schools
- High school:Wilson Memorial
- Middle school:Wilson
- Elementary school:Wilson
Utilities
- Water:Public Water
- Sewer:Public Sewer
Finances and disclosures
- Price:$1,750,000
- Price per sq. ft.:$211.53
- Tax amount:$8,302 (2024)
New listings near 243 Barrenridge Rd
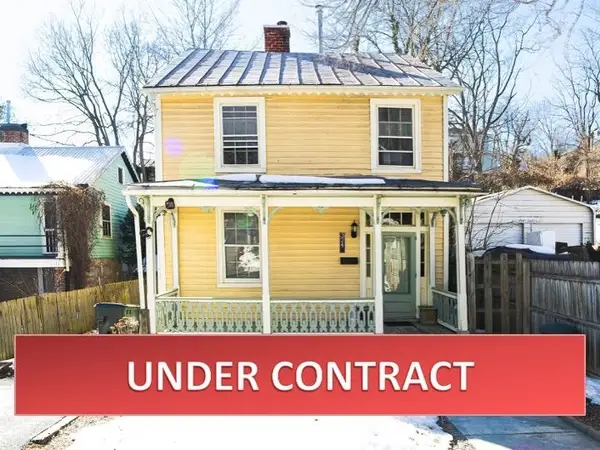 $199,900Pending2 beds 2 baths960 sq. ft.
$199,900Pending2 beds 2 baths960 sq. ft.324 Green St, Staunton, VA 24401
MLS# 673246Listed by: ROCKTOWN REALTY- New
 $396,000Active3 beds 4 baths2,970 sq. ft.
$396,000Active3 beds 4 baths2,970 sq. ft.317 Windemere Dr, STAUNTON, VA 24401
MLS# 673198Listed by: EXP REALTY LLC - New
 $350,000Active3 beds 3 baths2,732 sq. ft.
$350,000Active3 beds 3 baths2,732 sq. ft.736 Middlebrook Rd, STAUNTON, VA 24401
MLS# 673207Listed by: NEST REALTY GROUP STAUNTON - New
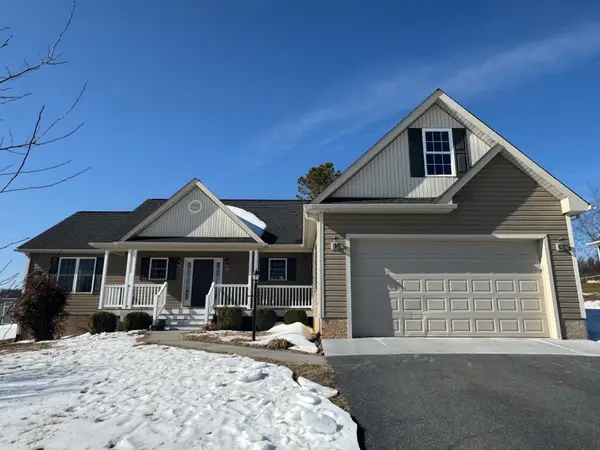 $429,900Active3 beds 2 baths2,084 sq. ft.
$429,900Active3 beds 2 baths2,084 sq. ft.32 Riverhead Dr, STAUNTON, VA 24401
MLS# 673156Listed by: AMERICAN REAL ESTATE - Open Sat, 10am to 6pmNew
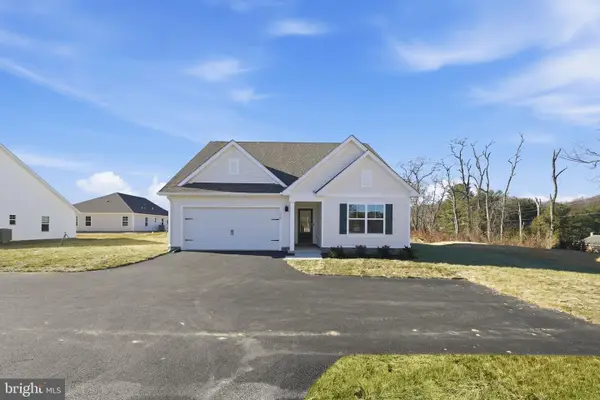 $464,290Active4 beds 2 baths1,698 sq. ft.
$464,290Active4 beds 2 baths1,698 sq. ft.279 Heather Ln, STAUNTON, VA 24401
MLS# VAAG2002742Listed by: D R HORTON REALTY OF VIRGINIA LLC 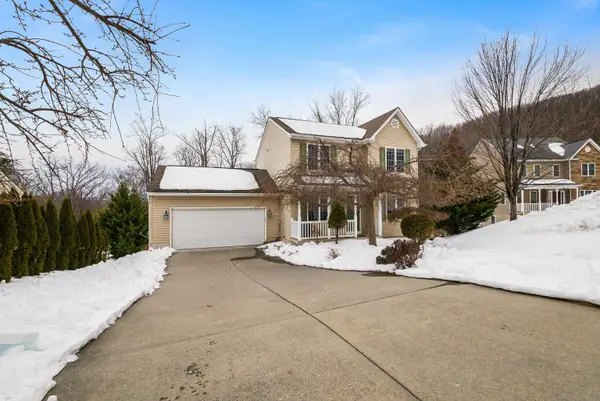 $350,000Pending4 beds 4 baths2,734 sq. ft.
$350,000Pending4 beds 4 baths2,734 sq. ft.425 Campbell St, Staunton, VA 24401
MLS# 673105Listed by: LONG & FOSTER REAL ESTATE INC STAUNTON/WAYNESBORO- New
 $268,000Active3 beds 2 baths2,192 sq. ft.
$268,000Active3 beds 2 baths2,192 sq. ft.3008 Westside Dr., STAUNTON, VA 24401
MLS# VASC2000784Listed by: KELLER WILLIAMS FAIRFAX GATEWAY - New
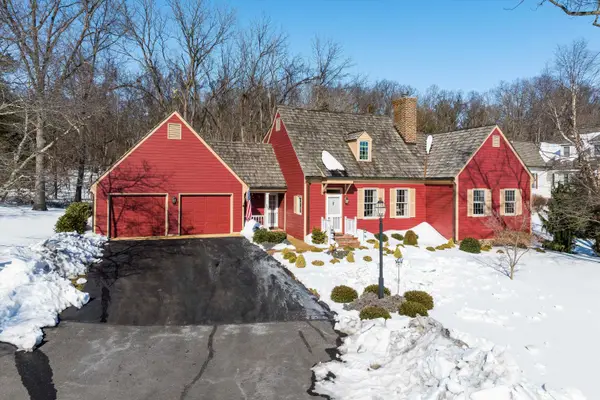 $499,000Active4 beds 3 baths2,016 sq. ft.
$499,000Active4 beds 3 baths2,016 sq. ft.305 Kings Sq, STAUNTON, VA 24401
MLS# 673075Listed by: EXP REALTY LLC 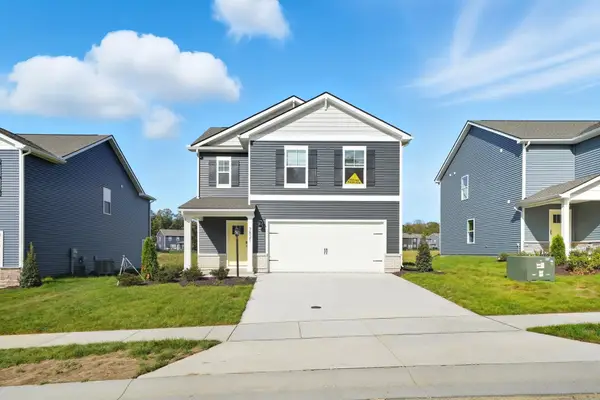 $370,790Active3 beds 3 baths1,657 sq. ft.
$370,790Active3 beds 3 baths1,657 sq. ft.114 Meadow Ridge Way, STAUNTON, VA 24401
MLS# 672962Listed by: D.R. HORTON REALTY OF VIRGINIA LLC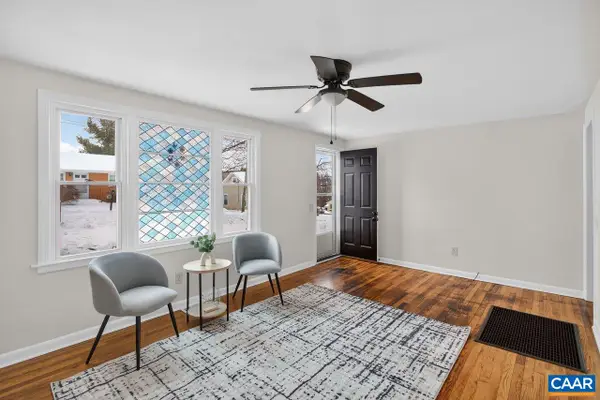 $209,900Pending2 beds 1 baths720 sq. ft.
$209,900Pending2 beds 1 baths720 sq. ft.323 Driscoll St, Staunton, VA 24401
MLS# 672913Listed by: FATHOM REALTY

