303 Copeland Dr, Staunton, VA 24401
Local realty services provided by:ERA Bill May Realty Company
303 Copeland Dr,Staunton, VA 24401
$475,000
- 3 Beds
- 4 Baths
- 3,690 sq. ft.
- Single family
- Active
Listed by: travis miller
Office: long & foster real estate inc staunton/waynesboro
MLS#:665753
Source:VA_HRAR
Price summary
- Price:$475,000
- Price per sq. ft.:$106.38
About this home
Welcome to this beautifully maintained two-story home located in the desirable Baldwin Acres subdivision in Historic Staunton. Nestled on a spacious lot, this property offers the perfect blend of comfort, functionality, and outdoor enjoyment. Step inside to discover a well-appointed layout featuring multiple living areas, a fully finished basement, and ample space for entertaining. The kitchen flows seamlessly into the dining and living areas, making everyday living and hosting a breeze. Enjoy cozy evenings or lively gatherings with plenty of room for everyone. Upstairs, you’ll find generous bedrooms and a primary suite designed for relaxation. The finished basement provides bonus living space, kitchenette, half bath with easy access to Pool area. Outside, take full advantage of summer with your private in-ground pool, surrounded by a beautifully landscaped yard—your own backyard oasis! Additional highlights include a two-car garage, new roof, and thoughtful updates throughout. Conveniently located just minutes from downtown Staunton’s shops, dining, and cultural attractions, this home offers suburban peace with city amenities close by. Don't miss your opportunity to own this exceptional home in sought after Baldwin Acres!
Contact an agent
Home facts
- Year built:1965
- Listing ID #:665753
- Added:201 day(s) ago
- Updated:December 31, 2025 at 03:45 PM
Rooms and interior
- Bedrooms:3
- Total bathrooms:4
- Full bathrooms:2
- Half bathrooms:2
- Living area:3,690 sq. ft.
Heating and cooling
- Cooling:Central AC
- Heating:Baseboard, Hot Water, Natural Gas
Structure and exterior
- Roof:Architectural Style, Composition Shingle
- Year built:1965
- Building area:3,690 sq. ft.
- Lot area:0.63 Acres
Schools
- High school:Staunton
- Middle school:Shelburne
- Elementary school:T.C. McSwain
Utilities
- Water:Public Water
- Sewer:Public Sewer
Finances and disclosures
- Price:$475,000
- Price per sq. ft.:$106.38
- Tax amount:$4,647 (2025)
New listings near 303 Copeland Dr
- New
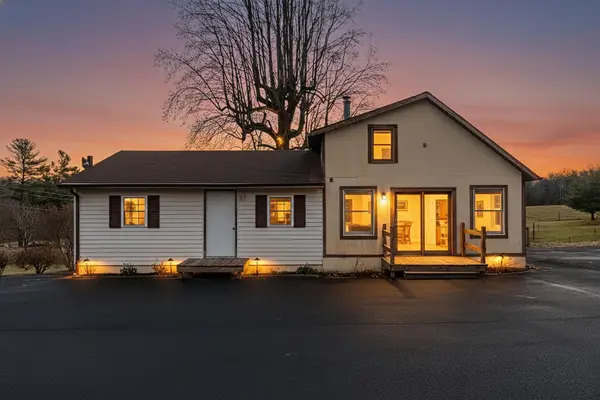 $139,900Active2 beds 1 baths1,959 sq. ft.
$139,900Active2 beds 1 baths1,959 sq. ft.2594 Lee Jackson Hwy, Staunton, VA 24401
MLS# 672111Listed by: LONG & FOSTER REAL ESTATE INC STAUNTON/WAYNESBORO - New
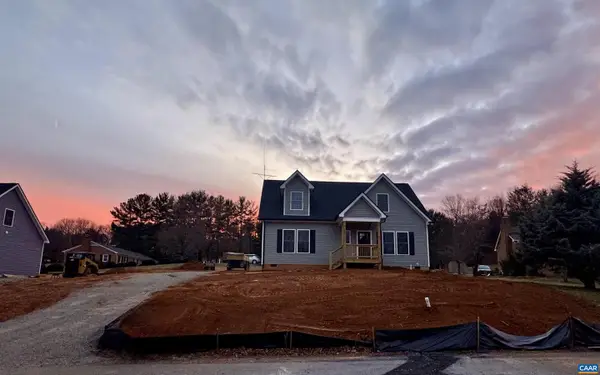 $374,900Active3 beds 3 baths1,788 sq. ft.
$374,900Active3 beds 3 baths1,788 sq. ft.202 Robin Hood Rd, STAUNTON, VA 24401
MLS# 672108Listed by: EXP REALTY LLC - STAFFORD - New
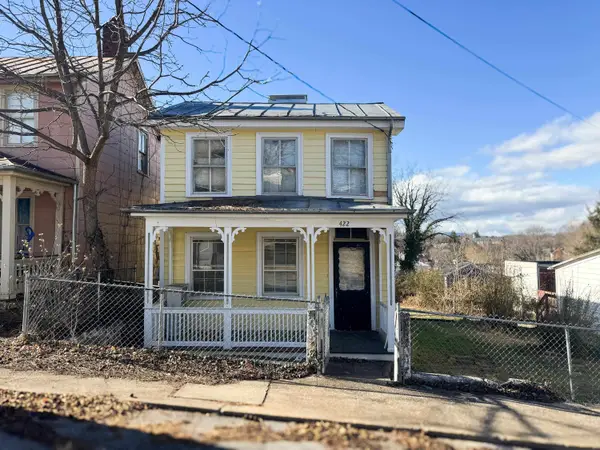 $103,770Active3 beds 1 baths1,656 sq. ft.
$103,770Active3 beds 1 baths1,656 sq. ft.422 N Market St, STAUNTON, VA 24401
MLS# 672080Listed by: OLD DOMINION REALTY INC - AUGUSTA - New
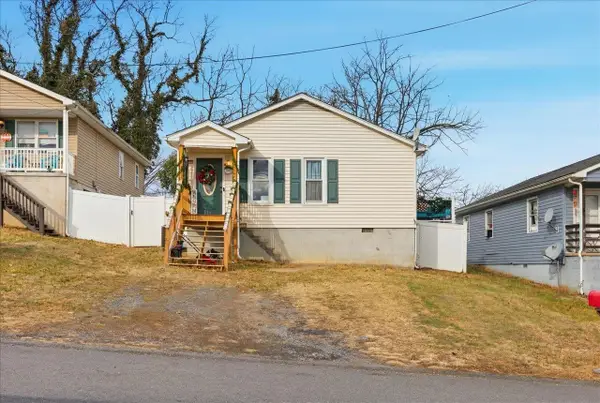 $225,000Active3 beds 2 baths1,000 sq. ft.
$225,000Active3 beds 2 baths1,000 sq. ft.626 B St, STAUNTON, VA 24401
MLS# 672069Listed by: REAL BROKER LLC - New
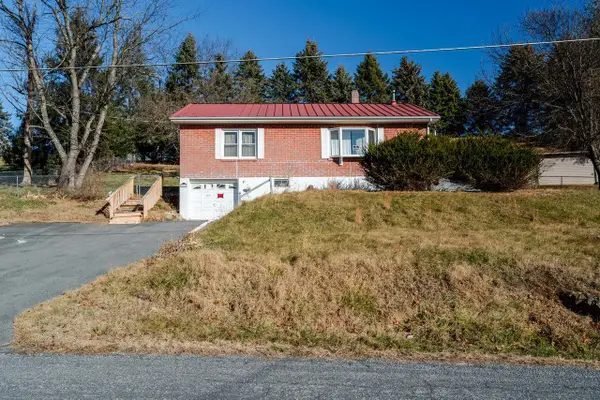 $201,100Active2 beds 1 baths1,112 sq. ft.
$201,100Active2 beds 1 baths1,112 sq. ft.120 Shutterlee Mill Ln, STAUNTON, VA 24401
MLS# 671979Listed by: FUNKHOUSER REAL ESTATE GROUP 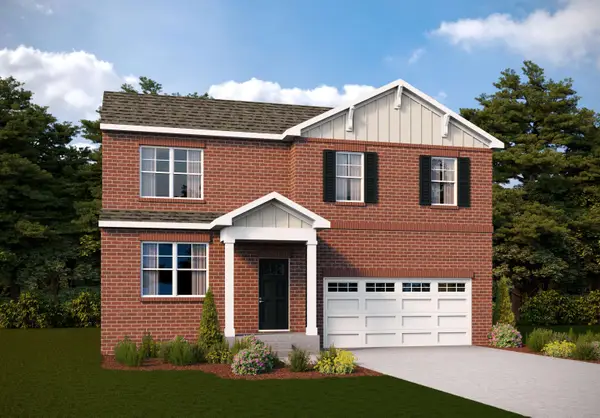 $449,000Active4 beds 3 baths1,649 sq. ft.
$449,000Active4 beds 3 baths1,649 sq. ft.21 River Oak Dr, STAUNTON, VA 24401
MLS# 671956Listed by: D.R. HORTON REALTY OF VIRGINIA LLC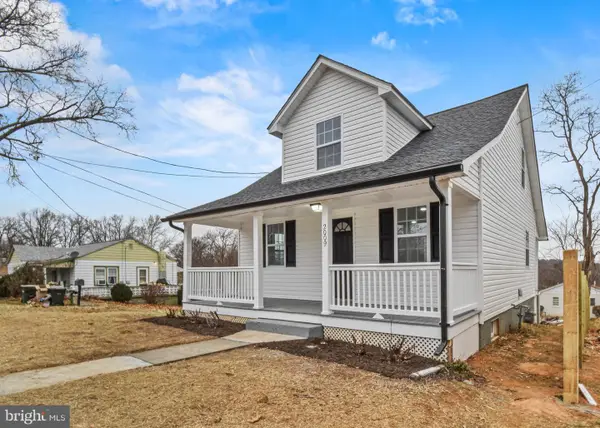 $250,000Pending3 beds 2 baths1,344 sq. ft.
$250,000Pending3 beds 2 baths1,344 sq. ft.2009 3rd St, STAUNTON, VA 24401
MLS# VASC2000758Listed by: SAMSON PROPERTIES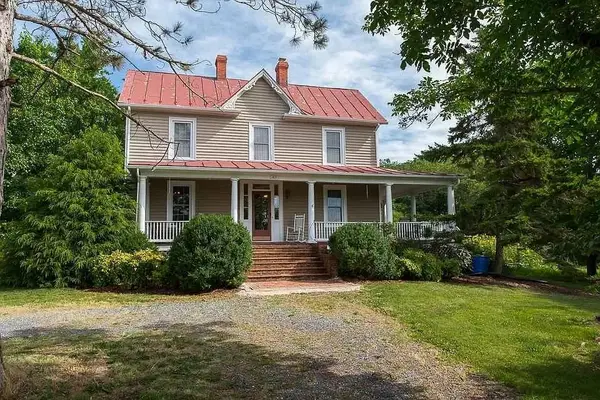 $650,000Active4 beds 4 baths3,550 sq. ft.
$650,000Active4 beds 4 baths3,550 sq. ft.163 Pleasant View Rd, STAUNTON, VA 24401
MLS# 671903Listed by: LONG & FOSTER REAL ESTATE INC STAUNTON/WAYNESBORO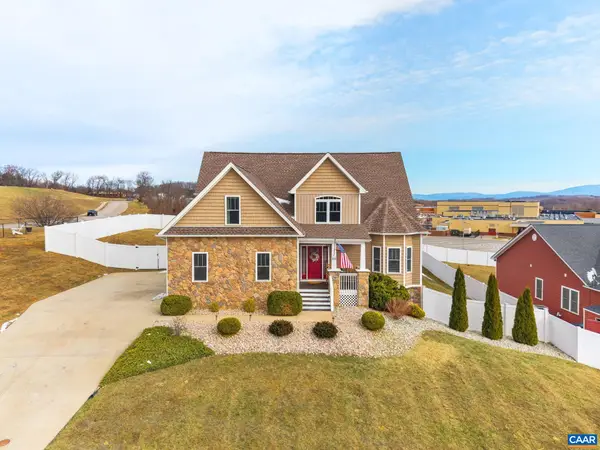 $525,000Active4 beds 3 baths2,563 sq. ft.
$525,000Active4 beds 3 baths2,563 sq. ft.89 Hull Hills Ln, STAUNTON, VA 24401
MLS# 671877Listed by: AVENUE REALTY, LLC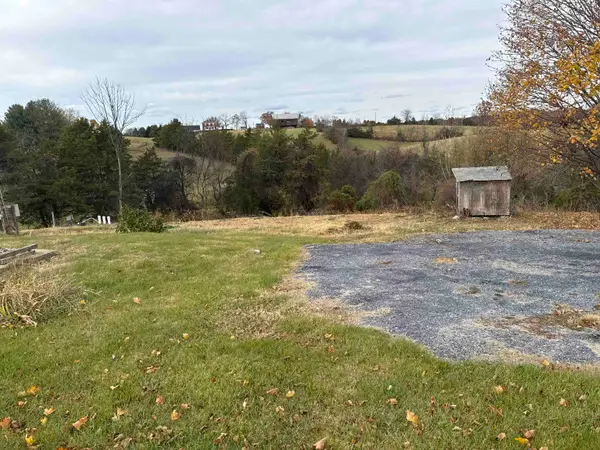 $65,000Active1 Acres
$65,000Active1 Acres382 Sangers Ln, STAUNTON, VA 24401
MLS# 671854Listed by: AUGUSTA REALTY GROUP
