304 Burnley Dr, Staunton, VA 24401
Local realty services provided by:ERA Bill May Realty Company
304 Burnley Dr,Staunton, VA 24401
$385,000
- 4 Beds
- 3 Baths
- 2,288 sq. ft.
- Single family
- Active
Listed by:jason harris real estate team
Office:kw commonwealth
MLS#:666209
Source:CHARLOTTESVILLE
Price summary
- Price:$385,000
- Price per sq. ft.:$168.27
About this home
Welcome to this 4BR/3BA brick ranch tucked away in the popular Hillcrest subdivision in Staunton. The finished lower level offers a separate living area with a fireplace and outside access perfect for multi-generational living. The downstairs has a full bathroom, finished laundry room, den, lots of storage, a large bedroom and a non-conforming 5th bedroom/office. The main level is complete with 3 bedrooms and 2 full baths and a zero-step entry-giving you all you need on the first floor. The primary bedroom suite is complete with a private full bath. The backyard offers a large 12x16 workshop complete with electricity and a work bench. Minutes from the Rt. 262 By-pass, I-81 & I-64 making your commute easy. Membership can be purchased for a lovely community pool located just a few blocks away. Meticulously kept and very clean, this cherished home is just waiting on the next owner's vision.
Contact an agent
Home facts
- Year built:1963
- Listing ID #:666209
- Added:99 day(s) ago
- Updated:October 03, 2025 at 03:26 PM
Rooms and interior
- Bedrooms:4
- Total bathrooms:3
- Full bathrooms:3
- Living area:2,288 sq. ft.
Heating and cooling
- Cooling:Central Air, Heat Pump
- Heating:Forced Air, Natural Gas
Structure and exterior
- Year built:1963
- Building area:2,288 sq. ft.
- Lot area:0.27 Acres
Schools
- High school:Staunton
- Middle school:Shelburne
- Elementary school:A.R. Ware
Utilities
- Water:Public
- Sewer:Public Sewer
Finances and disclosures
- Price:$385,000
- Price per sq. ft.:$168.27
- Tax amount:$2,025 (2025)
New listings near 304 Burnley Dr
- New
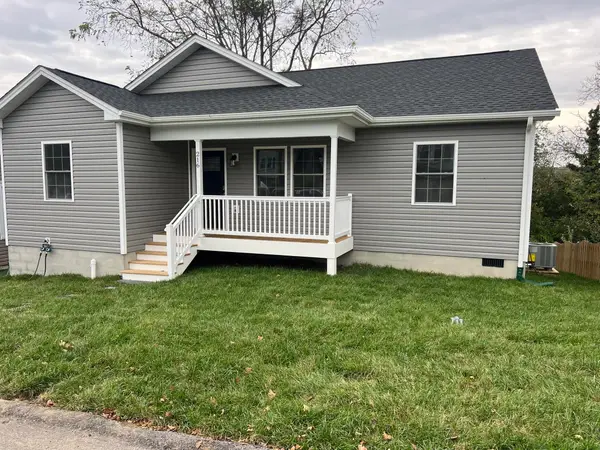 $269,900Active3 beds 3 baths1,150 sq. ft.
$269,900Active3 beds 3 baths1,150 sq. ft.216 Thompson St, Staunton, VA 24401
MLS# 669692Listed by: REAL ESTATE PLUS - New
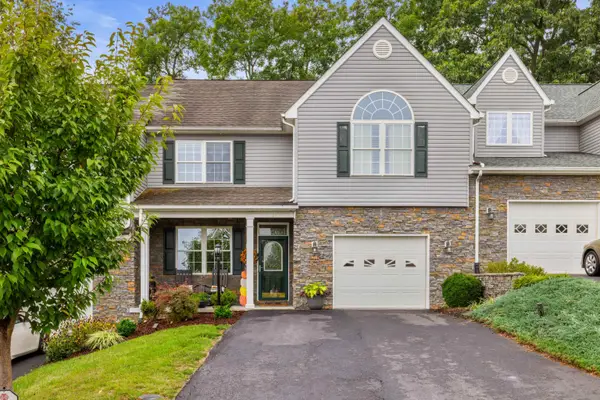 $355,000Active3 beds 3 baths1,952 sq. ft.
$355,000Active3 beds 3 baths1,952 sq. ft.67 Villa View Dr, STAUNTON, VA 24401
MLS# 669678Listed by: OLD DOMINION REALTY INC - New
 $355,000Active3 beds 3 baths1,952 sq. ft.
$355,000Active3 beds 3 baths1,952 sq. ft.67 Villa View Dr, STAUNTON, VA 24401
MLS# VAAG2002674Listed by: OLD DOMINION REALTY - Open Sat, 10am to 6pmNew
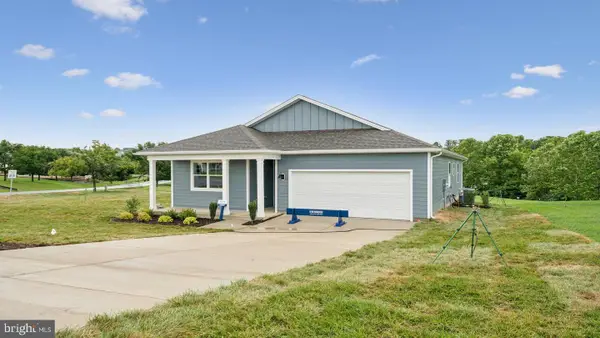 $469,990Active4 beds 2 baths1,698 sq. ft.
$469,990Active4 beds 2 baths1,698 sq. ft.277 Heather Ln, STAUNTON, VA 24401
MLS# VAAG2002684Listed by: D R HORTON REALTY OF VIRGINIA LLC - Open Sat, 10am to 6pmNew
 $469,990Active4 beds 2 baths1,698 sq. ft.
$469,990Active4 beds 2 baths1,698 sq. ft.279 Heather Ln, STAUNTON, VA 24401
MLS# VAAG2002686Listed by: D R HORTON REALTY OF VIRGINIA LLC - Open Sat, 10am to 6pmNew
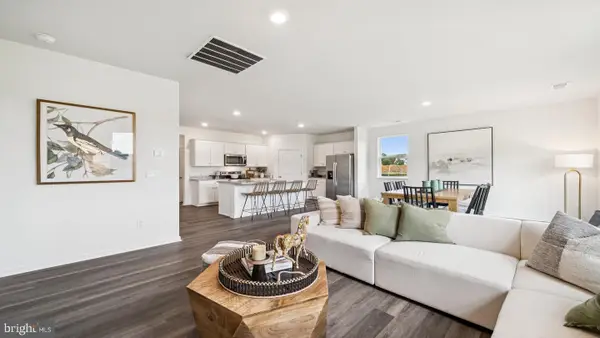 $481,990Active4 beds 2 baths1,698 sq. ft.
$481,990Active4 beds 2 baths1,698 sq. ft.263 Heather Ln, STAUNTON, VA 24401
MLS# VAAG2002688Listed by: D R HORTON REALTY OF VIRGINIA LLC - Open Sat, 10am to 6pmNew
 $469,990Active4 beds 2 baths1,698 sq. ft.
$469,990Active4 beds 2 baths1,698 sq. ft.Lot 38 Heather Ln, STAUNTON, VA 24401
MLS# VAAG2002690Listed by: D R HORTON REALTY OF VIRGINIA LLC - Open Sat, 10am to 6pmNew
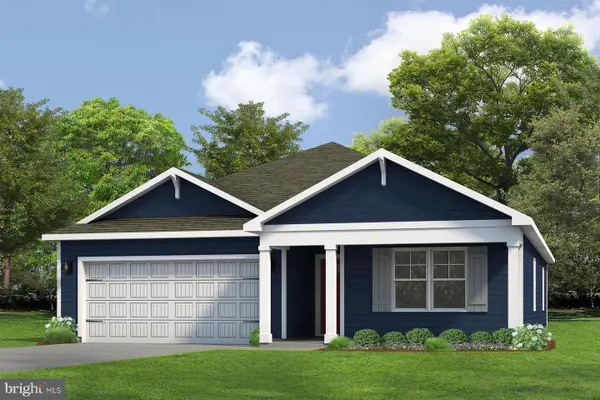 $469,990Active4 beds 2 baths1,698 sq. ft.
$469,990Active4 beds 2 baths1,698 sq. ft.275 Heather Ln, STAUNTON, VA 24401
MLS# VAAG2002682Listed by: D R HORTON REALTY OF VIRGINIA LLC - Open Sat, 10am to 6pmNew
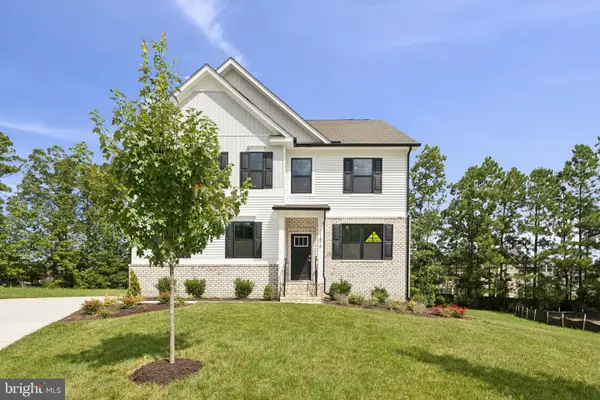 $588,990Active4 beds 3 baths3,590 sq. ft.
$588,990Active4 beds 3 baths3,590 sq. ft.40 Avonwoods Dr, STAUNTON, VA 24401
MLS# VAAG2002676Listed by: D R HORTON REALTY OF VIRGINIA LLC - Open Sat, 10am to 6pmNew
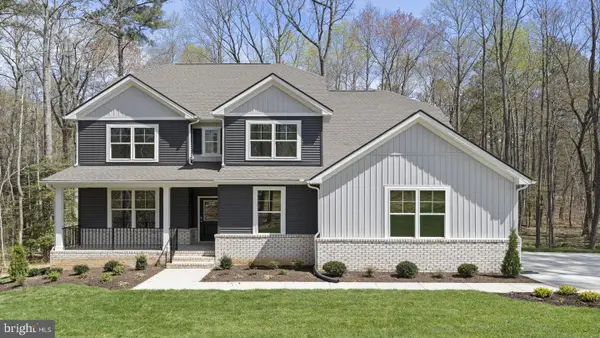 $647,990Active5 beds 4 baths4,238 sq. ft.
$647,990Active5 beds 4 baths4,238 sq. ft.112 Whispering Oaks Dr, STAUNTON, VA 24401
MLS# VAAG2002678Listed by: D R HORTON REALTY OF VIRGINIA LLC
