3219 Churchville Ave, Staunton, VA 24401
Local realty services provided by:ERA Bill May Realty Company
3219 Churchville Ave,Staunton, VA 24401
$450,000
- 3 Beds
- 2 Baths
- 1,874 sq. ft.
- Single family
- Active
Listed by:trina cook
Office:1st choice real estate
MLS#:670141
Source:VA_HRAR
Price summary
- Price:$450,000
- Price per sq. ft.:$131.27
About this home
Charming and solidly built 1949 brick ranch situated on 7.5AC near Jennings Branch creek offers timeless craftsmanship and modern versatility.The home features 3 bedrooms and 1and1/2 baths with classic wood floors throughout.Open living/dining room making entertaining a breeze. Move into the large family room with knotty pine walls offering warmth and invitation of togetherness. Make the large utility/mudroom a home office/exercise room.Outdoors, mature trees provide shade creating a serene country vibe.The detached 2 car garage adds convenience and loads of storage.A standout feature is the quaint workshop 30X15 equipped with 220 electric perfect for wood working, welding, mechanical or hobby projects.Heated with a wood or oil stove and cooled with window AC unit making it comfortable while you work or play. Large 45X23 metal barn with 2 slider doors on each end for your large equipment storage needs. Ideal for buyers seeking functional work space, and a property with endless potential.Conveniently located near the historical town of Staunton and just minutes to the major bypass Rt. 262 and RT.42 .This beauty offers both rural charm yet easy accessibility.Hurry, call for a showing today making this the place you call HOME
Contact an agent
Home facts
- Year built:1949
- Listing ID #:670141
- Added:1 day(s) ago
- Updated:October 17, 2025 at 02:29 PM
Rooms and interior
- Bedrooms:3
- Total bathrooms:2
- Full bathrooms:1
- Half bathrooms:1
- Living area:1,874 sq. ft.
Heating and cooling
- Cooling:Heat Pump, Window Unit(s)
- Heating:Heat Pump, Propane
Structure and exterior
- Year built:1949
- Building area:1,874 sq. ft.
- Lot area:7.5 Acres
Schools
- High school:Buffalo Gap
- Middle school:Buffalo Gap
- Elementary school:Churchville
Utilities
- Water:Individual Well
- Sewer:Installed Conventional
Finances and disclosures
- Price:$450,000
- Price per sq. ft.:$131.27
- Tax amount:$1,640 (2025)
New listings near 3219 Churchville Ave
- New
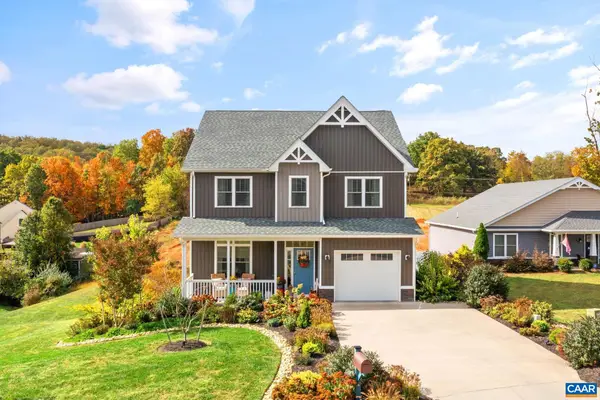 $395,000Active3 beds 3 baths2,200 sq. ft.
$395,000Active3 beds 3 baths2,200 sq. ft.103 Oakstone Run, STAUNTON, VA 24401
MLS# 670150Listed by: DOGWOOD REALTY GROUP LLC - New
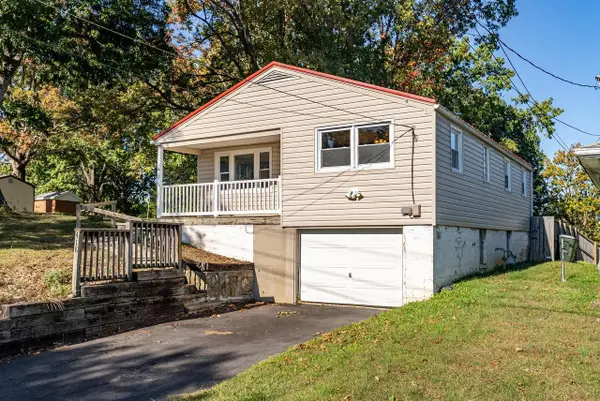 $225,000Active3 beds 2 baths982 sq. ft.
$225,000Active3 beds 2 baths982 sq. ft.418 G St, STAUNTON, VA 24401
MLS# 670176Listed by: FUNKHOUSER REAL ESTATE GROUP - New
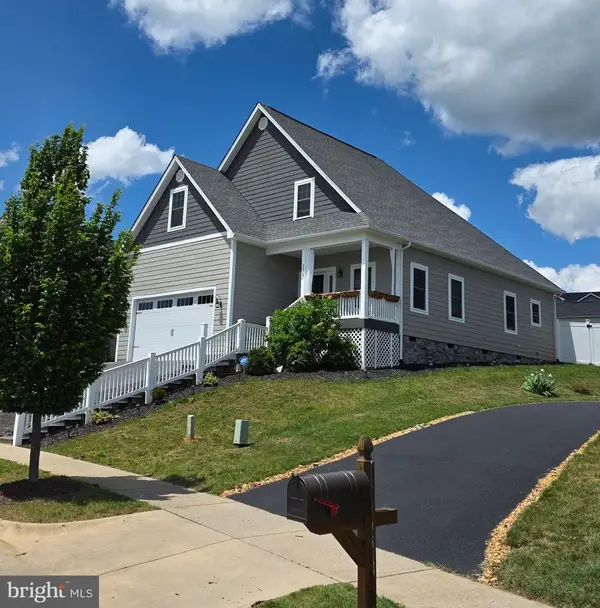 $420,000Active3 beds 3 baths1,997 sq. ft.
$420,000Active3 beds 3 baths1,997 sq. ft.115 Beauregard Dr, STAUNTON, VA 24401
MLS# VASC2000738Listed by: COLDWELL BANKER PREMIER - New
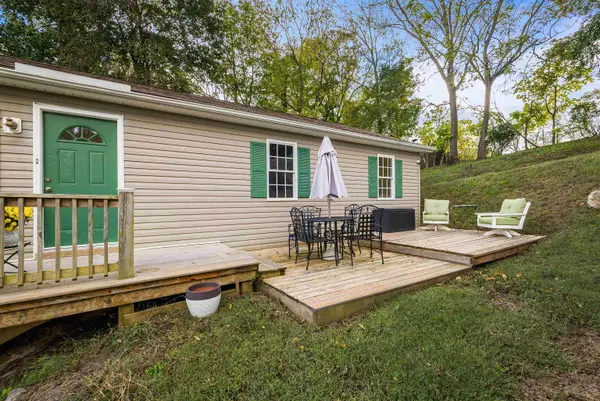 $234,900Active3 beds 2 baths1,000 sq. ft.
$234,900Active3 beds 2 baths1,000 sq. ft.100 Olive St, STAUNTON, VA 24401
MLS# 670155Listed by: KW COMMONWEALTH - New
 $395,000Active3 beds 3 baths2,200 sq. ft.
$395,000Active3 beds 3 baths2,200 sq. ft.103 Oakstone Run, STAUNTON, VA 24401
MLS# 670150Listed by: DOGWOOD REALTY GROUP LLC - New
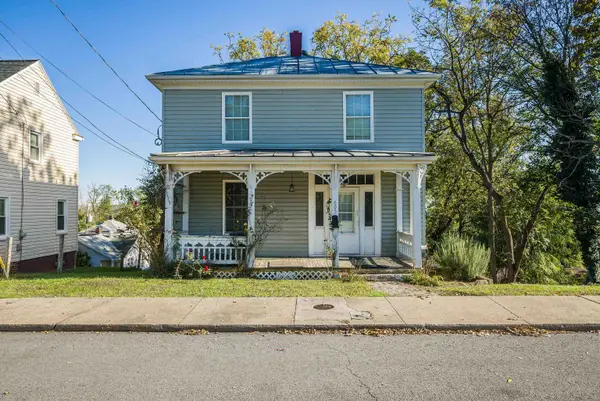 $189,900Active4 beds 2 baths2,340 sq. ft.
$189,900Active4 beds 2 baths2,340 sq. ft.805 Sudbury St, Staunton, VA 24401
MLS# 670137Listed by: REAL BROKER LLC - New
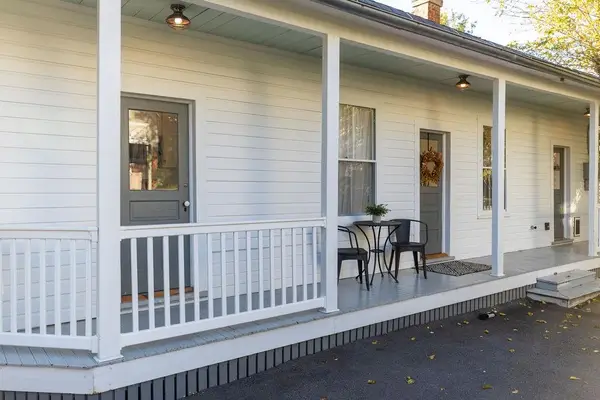 $255,000Active2 beds 1 baths820 sq. ft.
$255,000Active2 beds 1 baths820 sq. ft.115 S Jefferson St, STAUNTON, VA 24401
MLS# 670117Listed by: LONG & FOSTER REAL ESTATE INC STAUNTON/WAYNESBORO - New
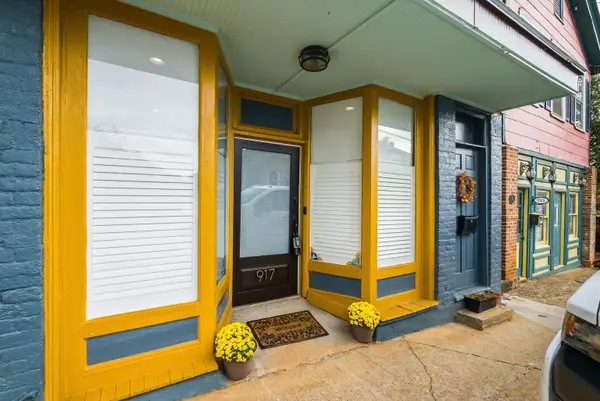 $325,000Active3 beds 3 baths1,440 sq. ft.
$325,000Active3 beds 3 baths1,440 sq. ft.917 W Beverley St, STAUNTON, VA 22980
MLS# 670124Listed by: LONG & FOSTER REAL ESTATE INC STAUNTON/WAYNESBORO - New
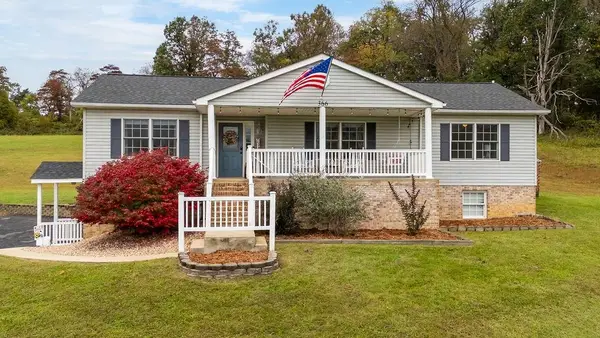 $399,000Active3 beds 2 baths1,338 sq. ft.
$399,000Active3 beds 2 baths1,338 sq. ft.366 Smoky Row Rd, STAUNTON, VA 24401
MLS# 670135Listed by: NEST REALTY GROUP STAUNTON
