3894 Shutterlee Mill Rd, Staunton, VA 24401
Local realty services provided by:Napier Realtors ERA
3894 Shutterlee Mill Rd,Staunton, VA 24401
$629,900
- 5 Beds
- 3 Baths
- - sq. ft.
- Single family
- Sold
Listed by: charity cox
Office: long & foster real estate inc staunton/waynesboro
MLS#:668362
Source:CHARLOTTESVILLE
Sorry, we are unable to map this address
Price summary
- Price:$629,900
About this home
Immaculate is an understatement! This pristine rancher on 2 acres offers the perfect mix of country charm and modern convenience. Just minutes from the bypass, downtown Staunton, and I-81, yet private enough for chickens, gardens, and backyard barbecues. The welcoming rocking chair porch opens into a soaring great room and bright kitchen—ideal for entertaining. A brand new Trex deck extends living outdoors with peaceful views. With over 3,500 sq ft, you’ll have all the space you need: 3 bedrooms and 2 baths on the main level, plus a fully finished basement with expansive rec room and third garage bay for hobbies or storage. Pride of ownership is evident throughout. A rare find ready to welcome you home!
Contact an agent
Home facts
- Year built:2005
- Listing ID #:668362
- Added:113 day(s) ago
- Updated:December 19, 2025 at 07:18 AM
Rooms and interior
- Bedrooms:5
- Total bathrooms:3
- Full bathrooms:3
Heating and cooling
- Cooling:Central Air
- Heating:Central, Forced Air, Propane
Structure and exterior
- Year built:2005
Schools
- High school:Fort Defiance
- Middle school:S. Gordon Stewart
- Elementary school:North River
Utilities
- Water:Private, Well
- Sewer:Conventional Sewer
Finances and disclosures
- Price:$629,900
- Tax amount:$3,069 (2025)
New listings near 3894 Shutterlee Mill Rd
- New
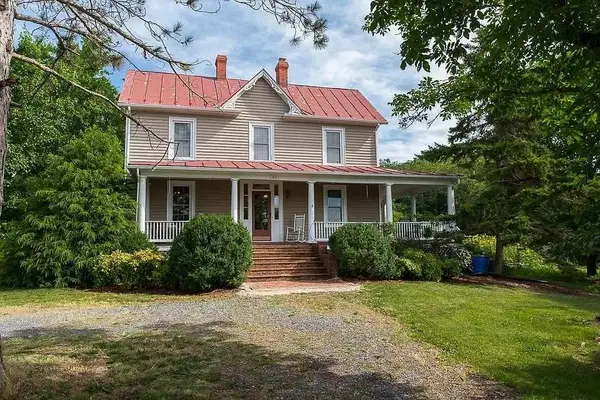 $650,000Active4 beds 4 baths4,650 sq. ft.
$650,000Active4 beds 4 baths4,650 sq. ft.163 Pleasant View Rd, Staunton, VA 24401
MLS# 671903Listed by: LONG & FOSTER REAL ESTATE INC STAUNTON/WAYNESBORO - New
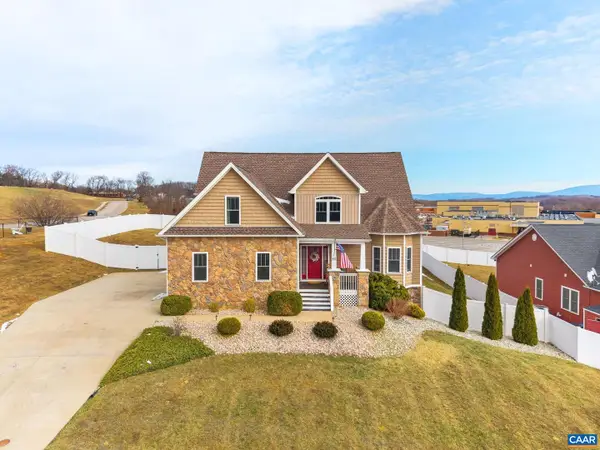 $525,000Active4 beds 3 baths2,563 sq. ft.
$525,000Active4 beds 3 baths2,563 sq. ft.89 Hull Hills Ln, STAUNTON, VA 24401
MLS# 671877Listed by: AVENUE REALTY, LLC - New
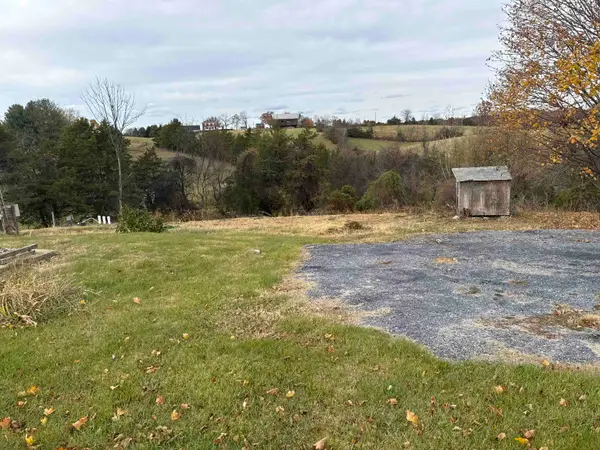 $65,000Active1 Acres
$65,000Active1 Acres382 Sangers Ln, Staunton, VA 24401
MLS# 671854Listed by: AUGUSTA REALTY GROUP - New
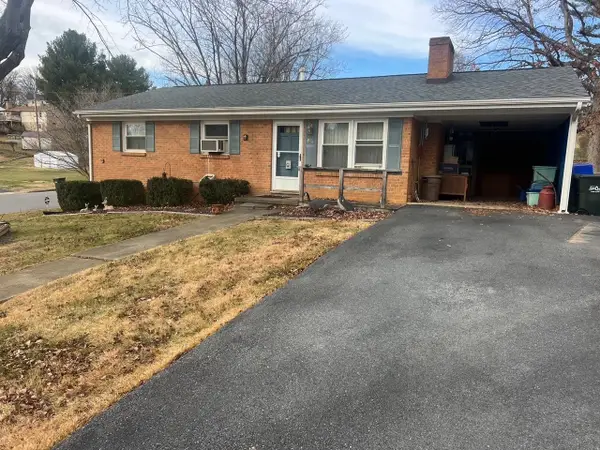 $234,750Active3 beds 3 baths1,532 sq. ft.
$234,750Active3 beds 3 baths1,532 sq. ft.84 Hudson Ave, STAUNTON, VA 24401
MLS# 671847Listed by: REAL ESTATE PLUS - New
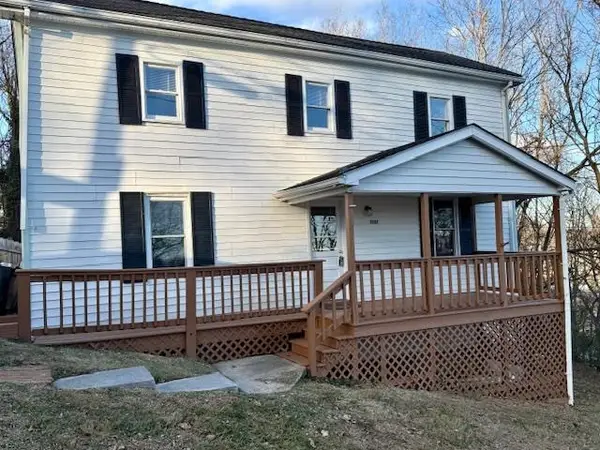 $195,000Active2 beds 2 baths1,224 sq. ft.
$195,000Active2 beds 2 baths1,224 sq. ft.1127 W Johnson St, STAUNTON, VA 24401
MLS# 671792Listed by: PREMIER PROPERTIES - New
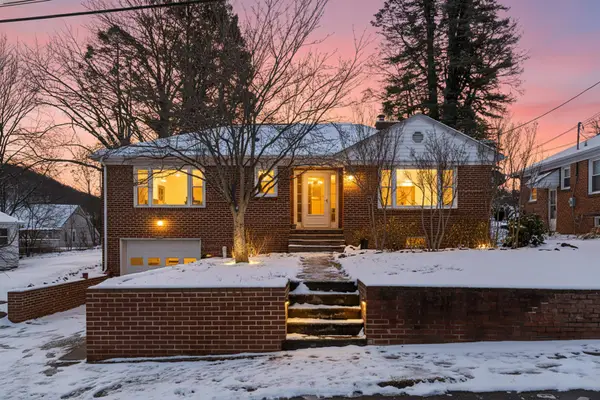 $284,900Active4 beds 2 baths1,490 sq. ft.
$284,900Active4 beds 2 baths1,490 sq. ft.507 Gaymont Pl, STAUNTON, VA 24401
MLS# 671777Listed by: TERRAMARK REALTY LLC 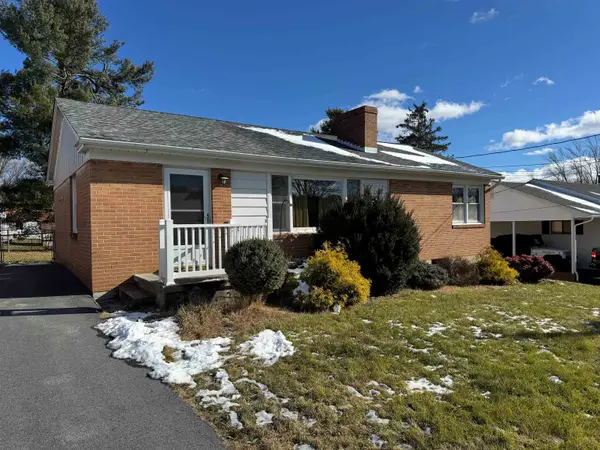 $259,900Pending3 beds 1 baths2,050 sq. ft.
$259,900Pending3 beds 1 baths2,050 sq. ft.209 George St, Staunton, VA 24401
MLS# 671787Listed by: RE/MAX ADVANTAGE-WAYNESBORO- New
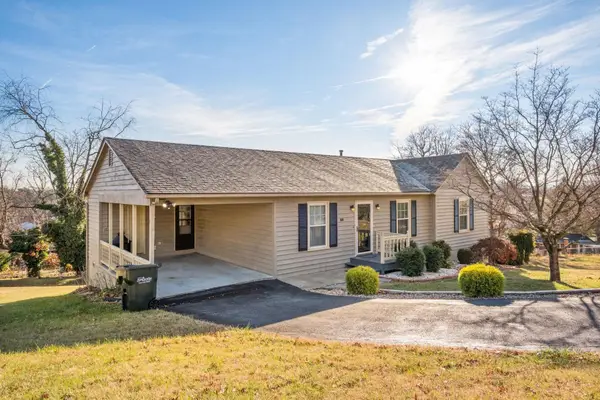 $299,000Active3 beds 2 baths1,644 sq. ft.
$299,000Active3 beds 2 baths1,644 sq. ft.619 Essex Dr, Staunton, VA 24401
MLS# 671771Listed by: KELLER WILLIAMS ALLIANCE - New
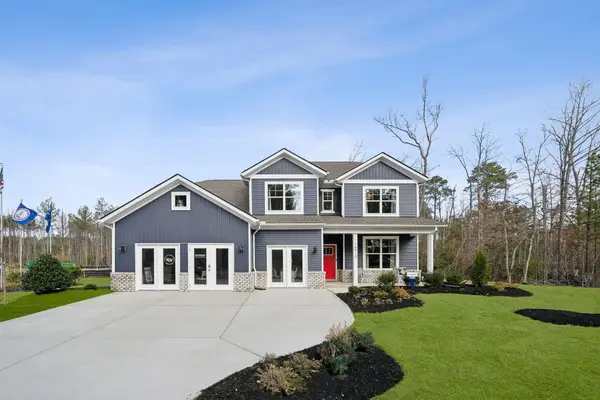 $590,790Active5 beds 4 baths3,115 sq. ft.
$590,790Active5 beds 4 baths3,115 sq. ft.Lot 72 Avonwoods Dr, STAUNTON, VA 24401
MLS# 671698Listed by: D.R. HORTON REALTY OF VIRGINIA LLC 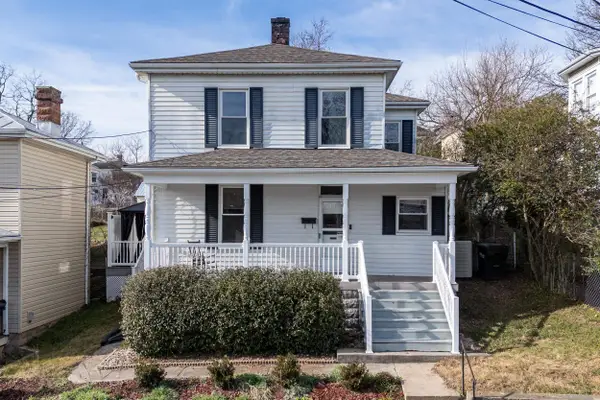 $275,000Pending3 beds 2 baths2,452 sq. ft.
$275,000Pending3 beds 2 baths2,452 sq. ft.422 Baltimore Ave, Staunton, VA 24401
MLS# 671697Listed by: FUNKHOUSER REAL ESTATE GROUP
