396 Linden Dr, Staunton, VA 24401
Local realty services provided by:ERA Bill May Realty Company
396 Linden Dr,Staunton, VA 24401
$290,000
- 3 Beds
- 2 Baths
- 2,372 sq. ft.
- Single family
- Pending
Listed by: aj becerra
Office: long & foster real estate inc staunton/waynesboro
MLS#:662527
Source:CHARLOTTESVILLE
Price summary
- Price:$290,000
- Price per sq. ft.:$122.26
About this home
Discover your dream home in the heart of Staunton, perfectly positioned to enjoy all the local amenities. The current owners have thoughtfully opened up the floor plan to create a spacious and inviting living environment. You'll love the modern kitchen, complete with new cabinets, elegant granite countertops, and newer appliances. A durable new roof and windows with a transferable lifetime warranty ensure peace of mind for years to come. The home has been updated with a whole house humidifier and a heat pump system, providing efficient heating and cooling. The hot water heater was replaced in 2018. Situated on nearly half an acre, this home also boasts a full basement filled with natural light, perfect for a workshop or extra storage. All the hard work has been done for you, making it truly move-in ready. Don’t miss this exceptional opportunity!
Contact an agent
Home facts
- Year built:1964
- Listing ID #:662527
- Added:321 day(s) ago
- Updated:February 16, 2026 at 08:42 AM
Rooms and interior
- Bedrooms:3
- Total bathrooms:2
- Full bathrooms:2
- Living area:2,372 sq. ft.
Heating and cooling
- Cooling:Central Air
- Heating:Central
Structure and exterior
- Year built:1964
- Building area:2,372 sq. ft.
- Lot area:0.42 Acres
Schools
- High school:Staunton
- Middle school:Shelburne
- Elementary school:Bessie Weller
Utilities
- Water:Public
- Sewer:Public Sewer
Finances and disclosures
- Price:$290,000
- Price per sq. ft.:$122.26
- Tax amount:$1,343 (2024)
New listings near 396 Linden Dr
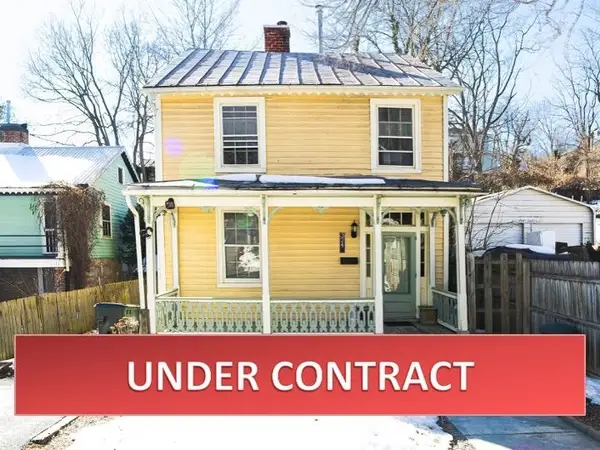 $199,900Pending2 beds 2 baths960 sq. ft.
$199,900Pending2 beds 2 baths960 sq. ft.324 Green St, Staunton, VA 24401
MLS# 673246Listed by: ROCKTOWN REALTY- New
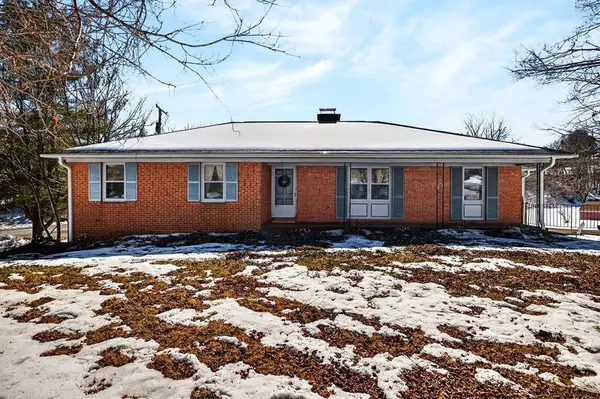 $350,000Active3 beds 3 baths3,399 sq. ft.
$350,000Active3 beds 3 baths3,399 sq. ft.736 Middlebrook Rd, Staunton, VA 24401
MLS# 673207Listed by: NEST REALTY GROUP STAUNTON - New
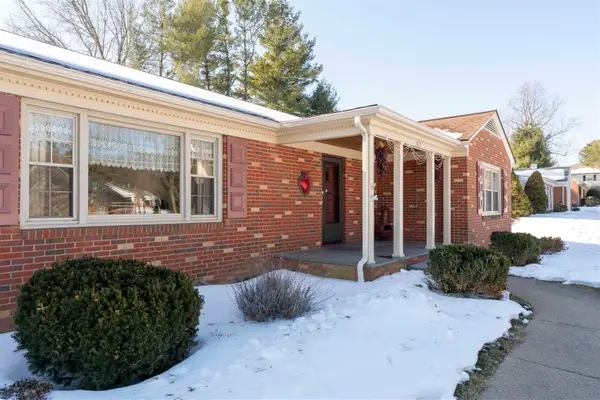 $396,000Active3 beds 4 baths4,685 sq. ft.
$396,000Active3 beds 4 baths4,685 sq. ft.317 Windemere Dr, Staunton, VA 24401
MLS# 673198Listed by: EXP REALTY LLC - New
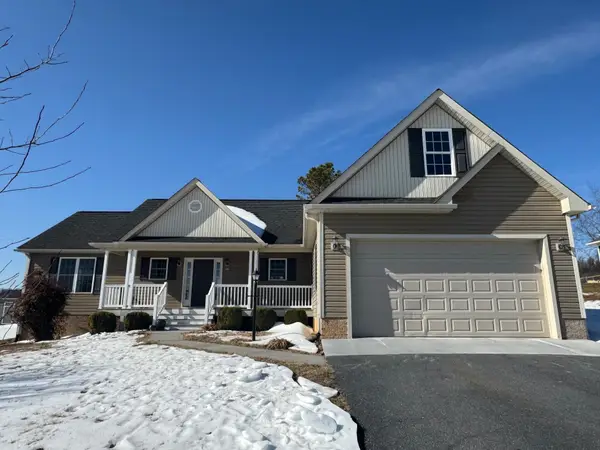 $429,900Active3 beds 2 baths2,562 sq. ft.
$429,900Active3 beds 2 baths2,562 sq. ft.32 Riverhead Dr, Staunton, VA 24401
MLS# 673156Listed by: AMERICAN REAL ESTATE - Open Sat, 10am to 6pmNew
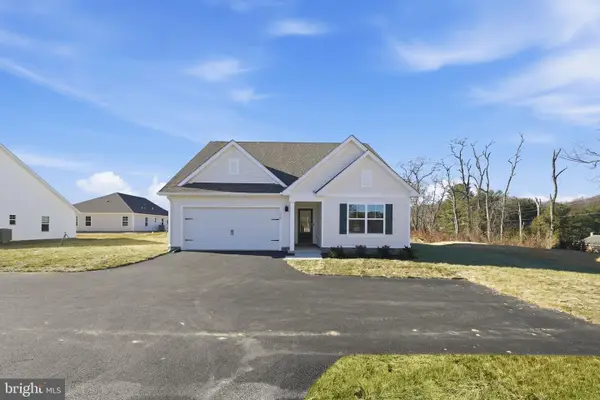 $464,290Active4 beds 2 baths1,698 sq. ft.
$464,290Active4 beds 2 baths1,698 sq. ft.279 Heather Ln, STAUNTON, VA 24401
MLS# VAAG2002742Listed by: D R HORTON REALTY OF VIRGINIA LLC 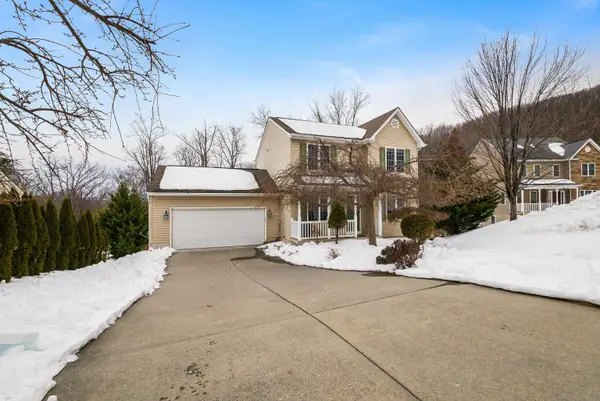 $350,000Pending4 beds 4 baths2,734 sq. ft.
$350,000Pending4 beds 4 baths2,734 sq. ft.425 Campbell St, Staunton, VA 24401
MLS# 673105Listed by: LONG & FOSTER REAL ESTATE INC STAUNTON/WAYNESBORO- New
 $268,000Active3 beds 2 baths2,192 sq. ft.
$268,000Active3 beds 2 baths2,192 sq. ft.3008 Westside Dr., STAUNTON, VA 24401
MLS# VASC2000784Listed by: KELLER WILLIAMS FAIRFAX GATEWAY - New
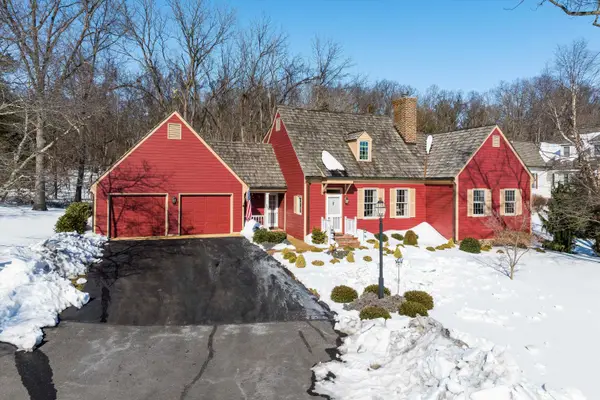 $499,000Active4 beds 3 baths2,016 sq. ft.
$499,000Active4 beds 3 baths2,016 sq. ft.305 Kings Sq, STAUNTON, VA 24401
MLS# 673075Listed by: EXP REALTY LLC 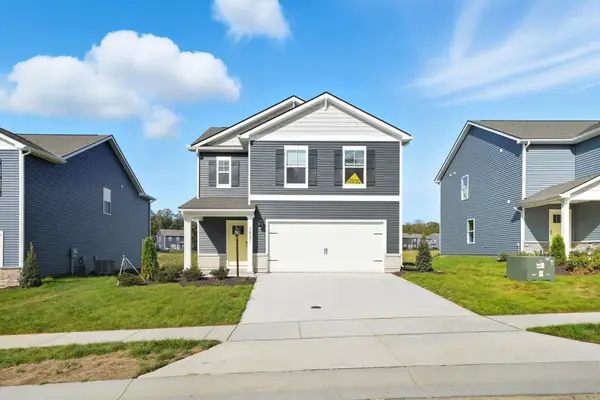 $370,790Active3 beds 3 baths2,052 sq. ft.
$370,790Active3 beds 3 baths2,052 sq. ft.114 Meadow Ridge Way, Staunton, VA 24401
MLS# 672962Listed by: D.R. HORTON REALTY OF VIRGINIA LLC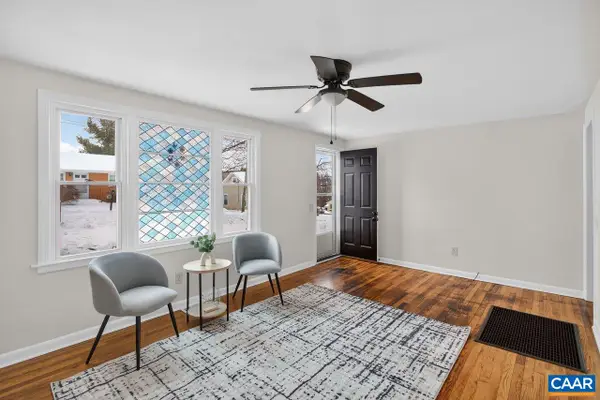 $209,900Pending2 beds 1 baths720 sq. ft.
$209,900Pending2 beds 1 baths720 sq. ft.323 Driscoll St, Staunton, VA 24401
MLS# 672913Listed by: FATHOM REALTY

