40 Avonwoods Dr, Staunton, VA 24401
Local realty services provided by:ERA Bill May Realty Company
40 Avonwoods Dr,Staunton, VA 24401
$588,890
- 4 Beds
- 3 Baths
- 3,590 sq. ft.
- Single family
- Pending
Upcoming open houses
- Sat, Feb 2110:00 am - 06:00 pm
- Sun, Feb 2212:00 pm - 06:00 pm
- Sat, Feb 2810:00 am - 06:00 pm
- Sun, Mar 0112:00 pm - 06:00 pm
- Sat, Mar 0710:00 am - 06:00 pm
- Sun, Mar 0812:00 pm - 06:00 pm
- Sat, Mar 1410:00 am - 06:00 pm
- Sun, Mar 1512:00 pm - 06:00 pm
Listed by: victoria clark
Office: d.r. horton realty of virginia llc.
MLS#:666853
Source:CHARLOTTESVILLE
Price summary
- Price:$588,890
- Price per sq. ft.:$164.04
- Monthly HOA dues:$116
About this home
Introducing The Hanover, a beautiful new construction home offering 4 bedrooms, 2.5 bathrooms, and a walk-out basement. This open-concept home is perfect for modern living, combining functionality with style. The gourmet kitchen is a standout feature, boasting sleek, modern shaker-style cabinets, stunning quartz countertops, and a large central island, making it an ideal space for cooking and entertaining. The kitchen flows seamlessly into the spacious living room creating a warm and inviting atmosphere. At the front of the home, you'll find a formal dining room, perfect for hosting special occasions, as well as a private office with glass French doors, offering a quiet retreat for work or study. These thoughtfully designed spaces provide versatility and comfort for every family need. Upstairs, you'll find four generously-sized bedrooms, including a luxurious primary suite. The primary bedroom features a spacious attached bath with a modern shower and a large walk-in closet, offering ample storage space. Additionally, there’s a cozy loft area, perfect for relaxing or creating a secondary living space.
Contact an agent
Home facts
- Year built:2025
- Listing ID #:666853
- Added:216 day(s) ago
- Updated:February 16, 2026 at 08:42 AM
Rooms and interior
- Bedrooms:4
- Total bathrooms:3
- Full bathrooms:2
- Half bathrooms:1
- Living area:3,590 sq. ft.
Heating and cooling
- Cooling:Central Air
- Heating:Electric
Structure and exterior
- Year built:2025
- Building area:3,590 sq. ft.
- Lot area:0.25 Acres
Schools
- High school:Riverheads
- Middle school:Beverley Manor
- Elementary school:Riverheads
Utilities
- Water:Public
- Sewer:Public Sewer
Finances and disclosures
- Price:$588,890
- Price per sq. ft.:$164.04
New listings near 40 Avonwoods Dr
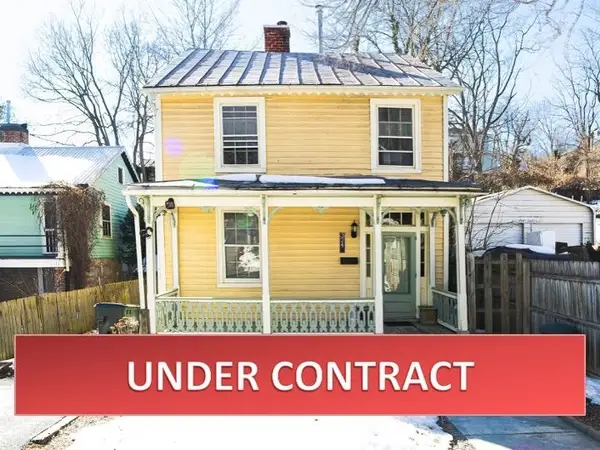 $199,900Pending2 beds 2 baths960 sq. ft.
$199,900Pending2 beds 2 baths960 sq. ft.324 Green St, Staunton, VA 24401
MLS# 673246Listed by: ROCKTOWN REALTY- New
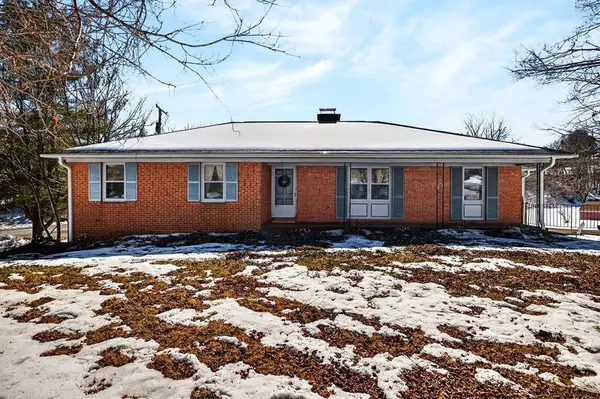 $350,000Active3 beds 3 baths3,399 sq. ft.
$350,000Active3 beds 3 baths3,399 sq. ft.736 Middlebrook Rd, Staunton, VA 24401
MLS# 673207Listed by: NEST REALTY GROUP STAUNTON - New
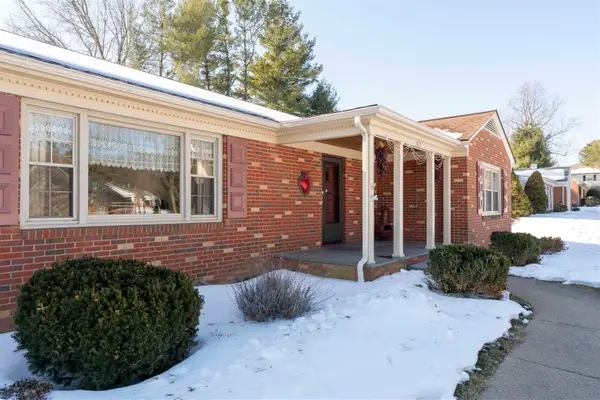 $396,000Active3 beds 4 baths4,685 sq. ft.
$396,000Active3 beds 4 baths4,685 sq. ft.317 Windemere Dr, Staunton, VA 24401
MLS# 673198Listed by: EXP REALTY LLC - New
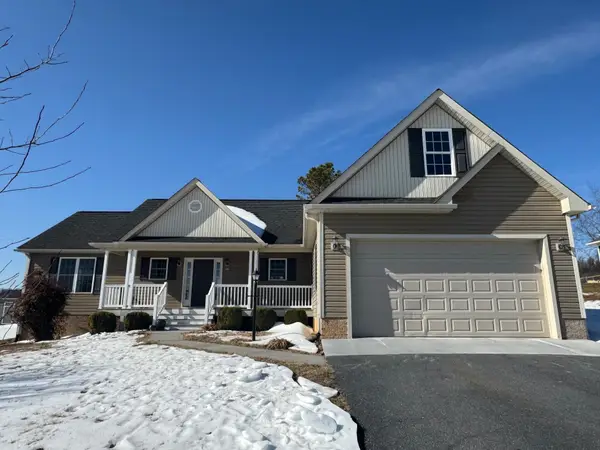 $429,900Active3 beds 2 baths2,562 sq. ft.
$429,900Active3 beds 2 baths2,562 sq. ft.32 Riverhead Dr, Staunton, VA 24401
MLS# 673156Listed by: AMERICAN REAL ESTATE - Open Sat, 10am to 6pmNew
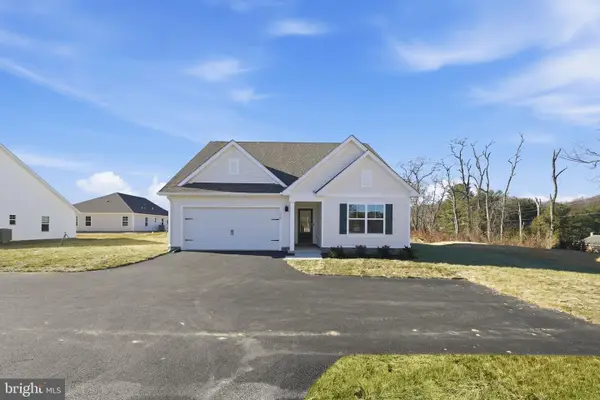 $464,290Active4 beds 2 baths1,698 sq. ft.
$464,290Active4 beds 2 baths1,698 sq. ft.279 Heather Ln, STAUNTON, VA 24401
MLS# VAAG2002742Listed by: D R HORTON REALTY OF VIRGINIA LLC 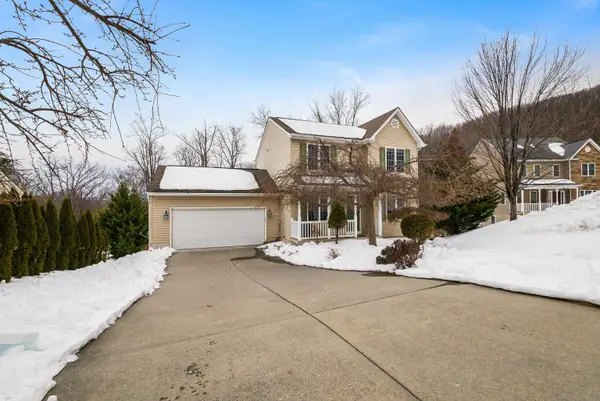 $350,000Pending4 beds 4 baths2,734 sq. ft.
$350,000Pending4 beds 4 baths2,734 sq. ft.425 Campbell St, Staunton, VA 24401
MLS# 673105Listed by: LONG & FOSTER REAL ESTATE INC STAUNTON/WAYNESBORO- New
 $268,000Active3 beds 2 baths2,192 sq. ft.
$268,000Active3 beds 2 baths2,192 sq. ft.3008 Westside Dr., STAUNTON, VA 24401
MLS# VASC2000784Listed by: KELLER WILLIAMS FAIRFAX GATEWAY - New
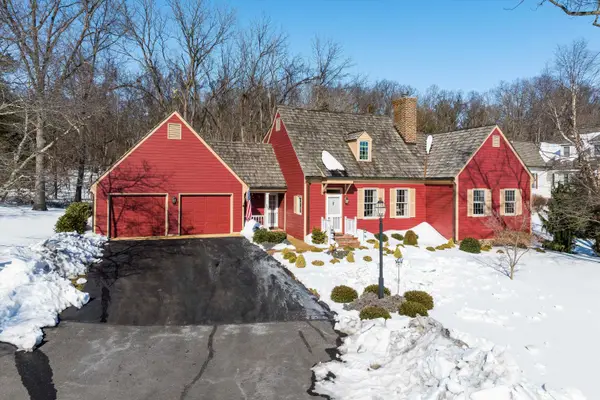 $499,000Active4 beds 3 baths2,016 sq. ft.
$499,000Active4 beds 3 baths2,016 sq. ft.305 Kings Sq, STAUNTON, VA 24401
MLS# 673075Listed by: EXP REALTY LLC 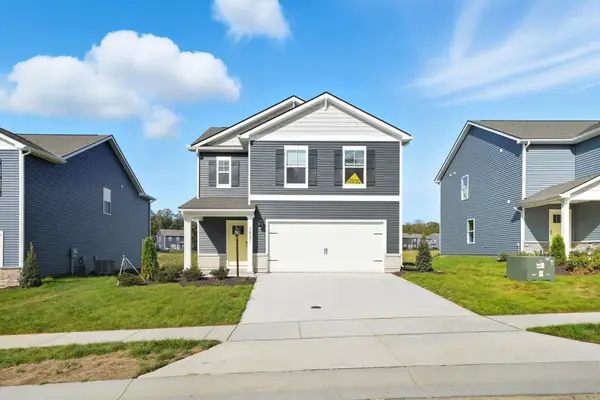 $370,790Active3 beds 3 baths2,052 sq. ft.
$370,790Active3 beds 3 baths2,052 sq. ft.114 Meadow Ridge Way, Staunton, VA 24401
MLS# 672962Listed by: D.R. HORTON REALTY OF VIRGINIA LLC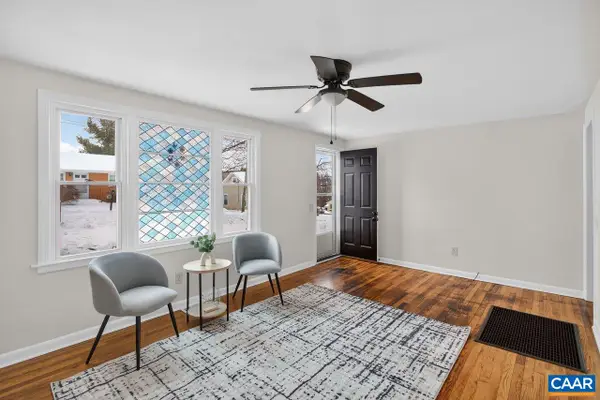 $209,900Pending2 beds 1 baths720 sq. ft.
$209,900Pending2 beds 1 baths720 sq. ft.323 Driscoll St, Staunton, VA 24401
MLS# 672913Listed by: FATHOM REALTY

