41 Hickory Nut Ln, Staunton, VA 24401
Local realty services provided by:ERA Bill May Realty Company
Listed by: phyllis meador
Office: 1st choice real estate
MLS#:665564
Source:VA_HRAR
Price summary
- Price:$361,500
- Price per sq. ft.:$153.57
- Monthly HOA dues:$130
About this home
Looking to Downsize? - Look no further....Beautiful Augusta County Townhome in the Fairoaks community! Wilson Schools and minutes away from Augusta Health. Immaculately maintained since 2013. Offering 1 level living with 2nd level options of 2 beds/offices/1 full bath and a deck. There is also potential to finish part of the attic as the electric in already in place! ~ The backyard goes slightly into the woods, with side yard privacy. White Oak floors on first level with Porcelain flooring in the Kitchen. The second level hall has been updated with pre-finished hardwood floors. Enjoy the screened in porch for all seasons. Inside is the electric fireplace for those chilly nights. The owners have enjoyed the short distance to Augusta Health, short commute to shopping in both Staunton and Waynesboro, plus the many Health Care facilities within a short distance to UVa care facilities. Recent updates - 2023 New Roof, 2018 New HVAC plus many more...
Contact an agent
Home facts
- Year built:2003
- Listing ID #:665564
- Added:213 day(s) ago
- Updated:January 07, 2026 at 03:52 PM
Rooms and interior
- Bedrooms:3
- Total bathrooms:3
- Full bathrooms:2
- Half bathrooms:1
- Living area:2,055 sq. ft.
Heating and cooling
- Cooling:Central AC, Heat Pump
- Heating:Forced Air, Heat Pump
Structure and exterior
- Roof:Architectural Style
- Year built:2003
- Building area:2,055 sq. ft.
- Lot area:0.2 Acres
Schools
- High school:Wilson Memorial
- Middle school:Wilson
- Elementary school:Wilson
Utilities
- Water:Public Water
- Sewer:Public Sewer
Finances and disclosures
- Price:$361,500
- Price per sq. ft.:$153.57
- Tax amount:$1,727 (2025)
New listings near 41 Hickory Nut Ln
- New
 $1,240,000Active7 beds 5 baths5,950 sq. ft.
$1,240,000Active7 beds 5 baths5,950 sq. ft.3485 Barterbrook Rd, STAUNTON, VA 24401
MLS# 672194Listed by: OLD DOMINION REALTY INC - AUGUSTA - New
 $245,900Active3 beds 2 baths1,080 sq. ft.
$245,900Active3 beds 2 baths1,080 sq. ft.102 W Liberty St, STAUNTON, VA 24401
MLS# VASC2000766Listed by: SAMSON PROPERTIES - New
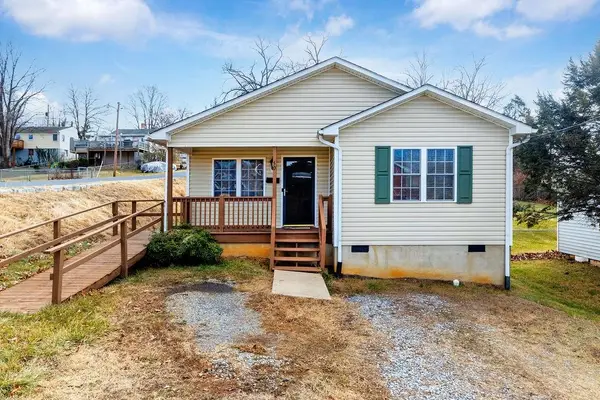 $209,900Active3 beds 2 baths1,154 sq. ft.
$209,900Active3 beds 2 baths1,154 sq. ft.501 Hays Ave, STAUNTON, VA 24401
MLS# 672157Listed by: KW COMMONWEALTH - New
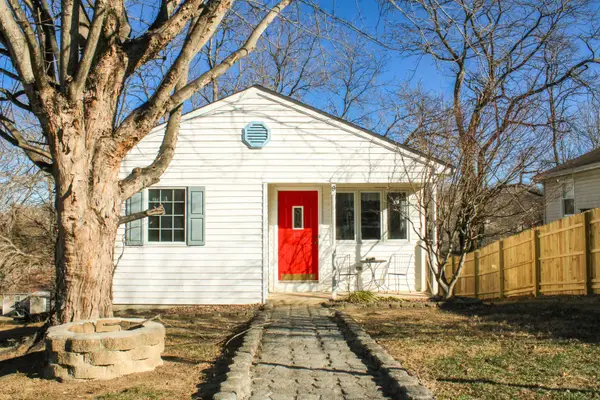 $210,000Active2 beds 1 baths908 sq. ft.
$210,000Active2 beds 1 baths908 sq. ft.9 Wythe St, STAUNTON, VA 24401
MLS# 672159Listed by: EPIQUE REALTY - New
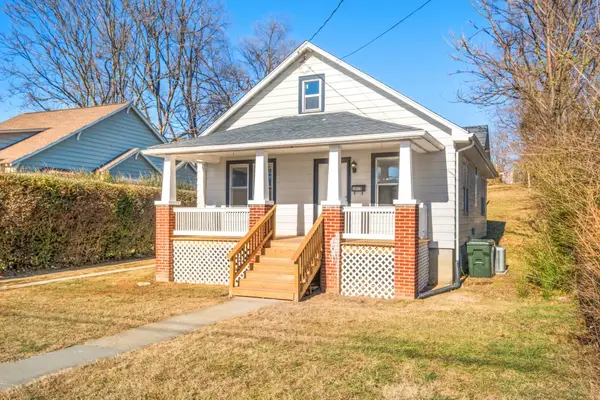 $249,900Active2 beds 1 baths1,358 sq. ft.
$249,900Active2 beds 1 baths1,358 sq. ft.2015 W Beverley St, STAUNTON, VA 24401
MLS# 672165Listed by: KELLER WILLIAMS ALLIANCE - New
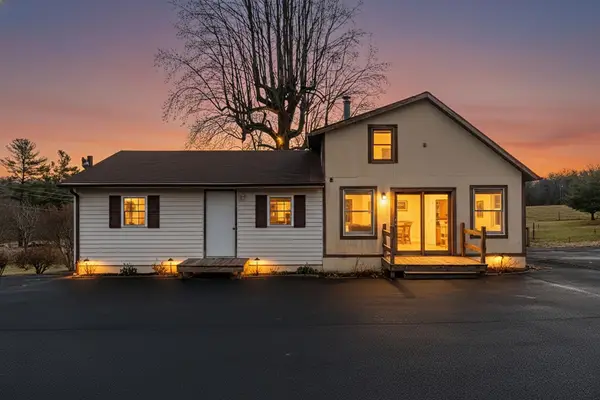 $139,900Active2 beds 1 baths1,959 sq. ft.
$139,900Active2 beds 1 baths1,959 sq. ft.2594 Lee Jackson Hwy, STAUNTON, VA 24401
MLS# 672111Listed by: LONG & FOSTER REAL ESTATE INC STAUNTON/WAYNESBORO - New
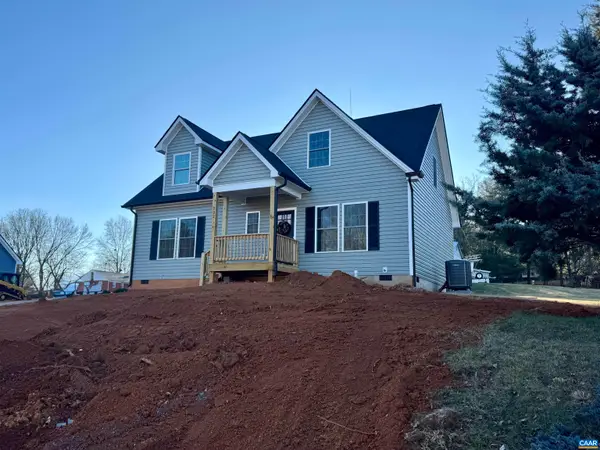 $374,900Active3 beds 3 baths1,788 sq. ft.
$374,900Active3 beds 3 baths1,788 sq. ft.202 Robin Hood Rd, STAUNTON, VA 24401
MLS# 672108Listed by: EXP REALTY LLC - STAFFORD 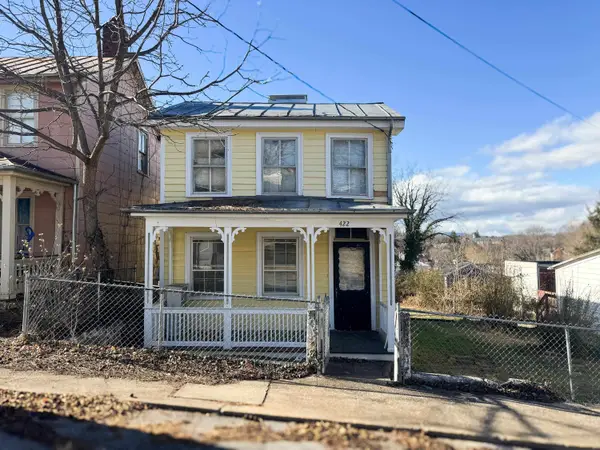 $103,770Pending3 beds 1 baths1,656 sq. ft.
$103,770Pending3 beds 1 baths1,656 sq. ft.422 N Market St, STAUNTON, VA 24401
MLS# 672080Listed by: OLD DOMINION REALTY INC - AUGUSTA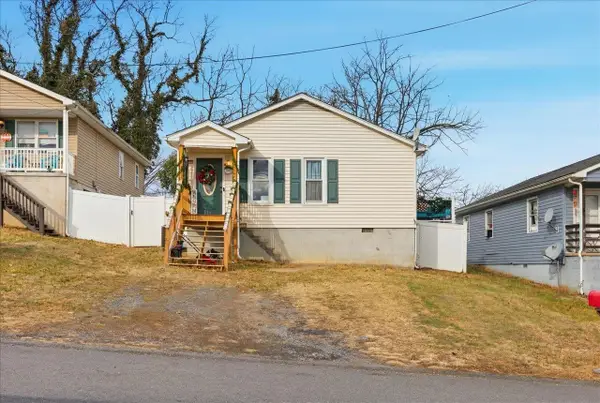 $225,000Pending3 beds 2 baths1,000 sq. ft.
$225,000Pending3 beds 2 baths1,000 sq. ft.626 B St, STAUNTON, VA 24401
MLS# 672069Listed by: REAL BROKER LLC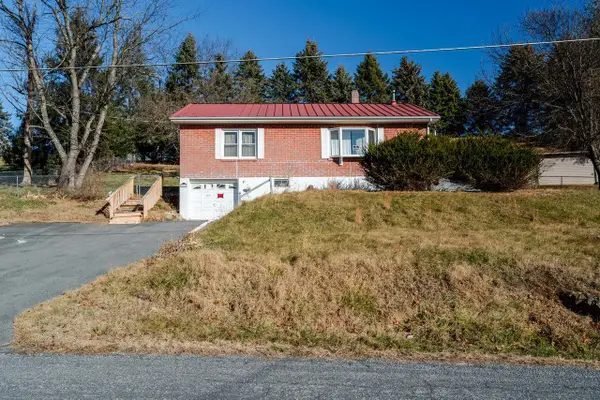 $201,100Active2 beds 1 baths1,112 sq. ft.
$201,100Active2 beds 1 baths1,112 sq. ft.120 Shutterlee Mill Ln, STAUNTON, VA 24401
MLS# 671979Listed by: FUNKHOUSER REAL ESTATE GROUP
