411 Stonewall Jackson Blvd, Staunton, VA 24401
Local realty services provided by:ERA Valley Realty
411 Stonewall Jackson Blvd,Staunton, VA 24401
$500,000
- 5 Beds
- 3 Baths
- 4,349 sq. ft.
- Single family
- Active
Listed by: cathy ballew
Office: nest realty group staunton
MLS#:670655
Source:CHARLOTTESVILLE
Price summary
- Price:$500,000
- Price per sq. ft.:$114.97
- Monthly HOA dues:$30.83
About this home
Fall in Love with this Stunning 5-Bedroom Home with Breathtaking Views! Welcome to your dream home where modern upgrades, timeless elegance, and peaceful surroundings come together. This 5-bedroom, 2.5-bath home sits on a beautiful lot with unobstructed views and protected land behind it, ensuring your privacy and serenity for years to come. Step inside to an open-concept floor plan that’s perfect for entertaining, featuring a separate formal dining room, eat-in kitchen, and spacious living area filled with natural light. The kitchen boasts upgraded finishes, lighted cabinetry, and a perfect flow into the family room for everyday living. The home’s impeccable condition is highlighted by custom wainscoting throughout, high-end flooring, and thoughtful designer touches in every room. The oversized garage provides ample space for vehicles, hobbies, and extra storage. Retreat to the luxurious primary suite with a spa-like ensuite bath and stunning views of the peaceful landscape. The unfinished walk-out basement is roughed in for a full bathroom, offering incredible potential for a future guest suite, home theater, or recreation area. Smart House - control the doors locks, lights and HVAC from your phone.
Contact an agent
Home facts
- Year built:2024
- Listing ID #:670655
- Added:49 day(s) ago
- Updated:December 19, 2025 at 03:44 PM
Rooms and interior
- Bedrooms:5
- Total bathrooms:3
- Full bathrooms:2
- Half bathrooms:1
- Living area:4,349 sq. ft.
Heating and cooling
- Cooling:Central Air, Heat Pump
- Heating:Central, Heat Pump
Structure and exterior
- Year built:2024
- Building area:4,349 sq. ft.
- Lot area:0.18 Acres
Schools
- High school:STAUNTON
- Middle school:Shelburne
- Elementary school:T.C. McSwain
Utilities
- Water:Public
- Sewer:Public Sewer
Finances and disclosures
- Price:$500,000
- Price per sq. ft.:$114.97
- Tax amount:$4,156 (2025)
New listings near 411 Stonewall Jackson Blvd
- New
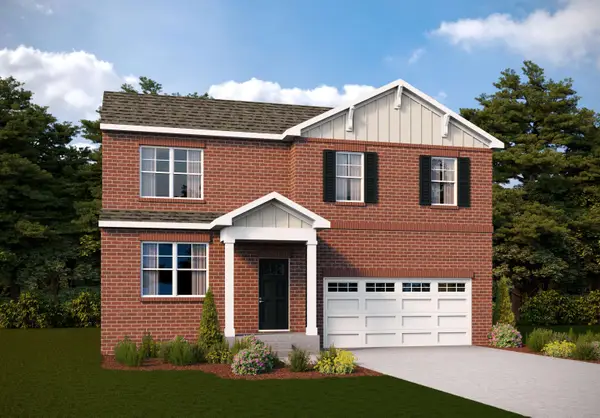 $449,000Active4 beds 3 baths1,649 sq. ft.
$449,000Active4 beds 3 baths1,649 sq. ft.21 River Oak Dr, STAUNTON, VA 24401
MLS# 671956Listed by: D.R. HORTON REALTY OF VIRGINIA LLC - New
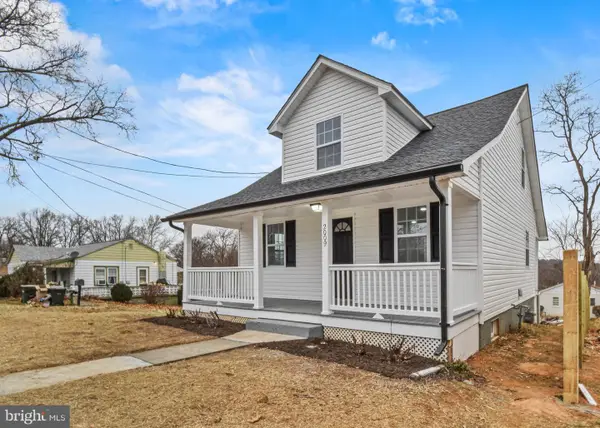 $250,000Active3 beds 2 baths1,344 sq. ft.
$250,000Active3 beds 2 baths1,344 sq. ft.2009 3rd St, STAUNTON, VA 24401
MLS# VASC2000758Listed by: SAMSON PROPERTIES - New
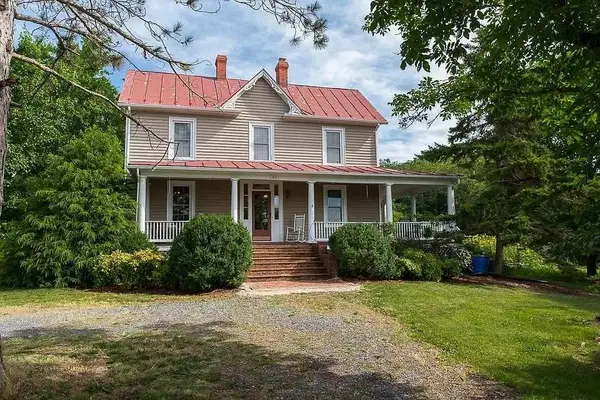 $650,000Active4 beds 4 baths4,650 sq. ft.
$650,000Active4 beds 4 baths4,650 sq. ft.163 Pleasant View Rd, Staunton, VA 24401
MLS# 671903Listed by: LONG & FOSTER REAL ESTATE INC STAUNTON/WAYNESBORO - New
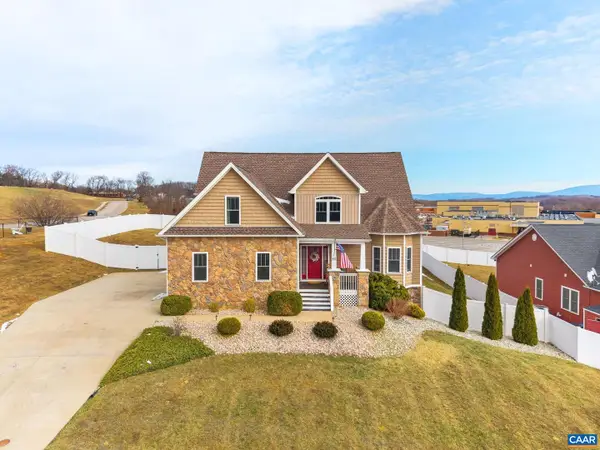 $525,000Active4 beds 3 baths2,563 sq. ft.
$525,000Active4 beds 3 baths2,563 sq. ft.89 Hull Hills Ln, STAUNTON, VA 24401
MLS# 671877Listed by: AVENUE REALTY, LLC - New
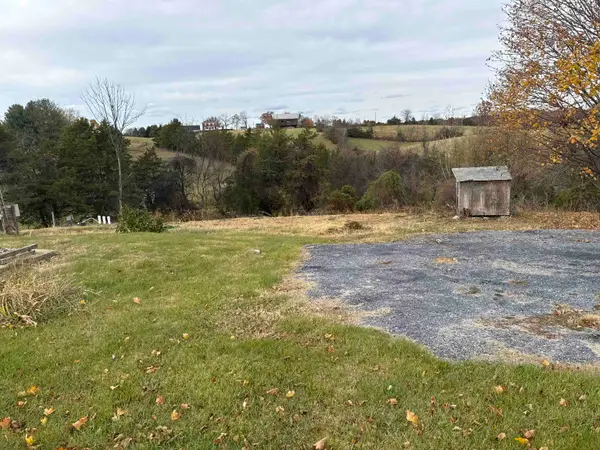 $65,000Active1 Acres
$65,000Active1 Acres382 Sangers Ln, Staunton, VA 24401
MLS# 671854Listed by: AUGUSTA REALTY GROUP - New
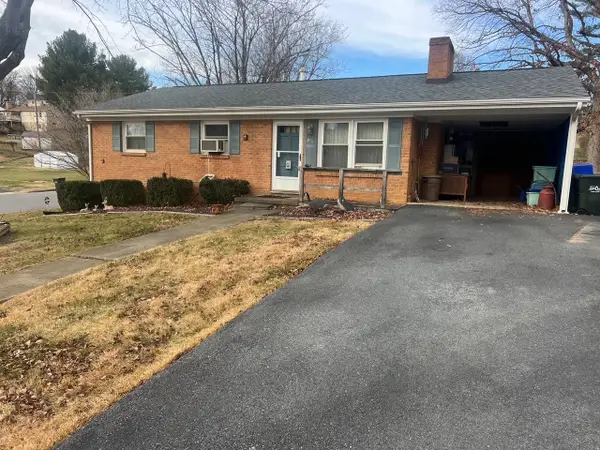 $234,750Active3 beds 3 baths2,148 sq. ft.
$234,750Active3 beds 3 baths2,148 sq. ft.84 Hudson Ave, Staunton, VA 24401
MLS# 671847Listed by: REAL ESTATE PLUS - New
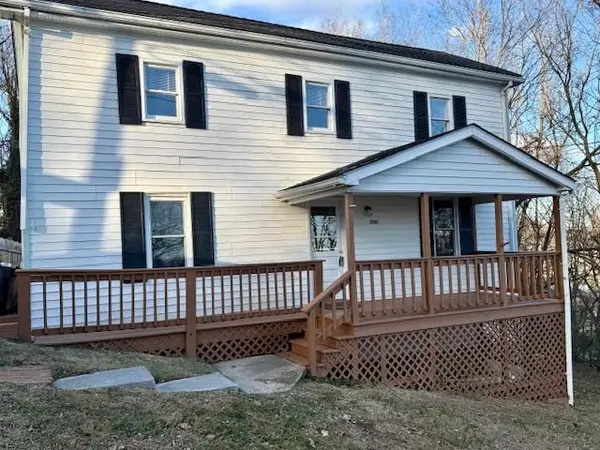 $195,000Active2 beds 2 baths1,360 sq. ft.
$195,000Active2 beds 2 baths1,360 sq. ft.1127 Johnson St W, Staunton, VA 24401
MLS# 671792Listed by: PREMIER PROPERTIES 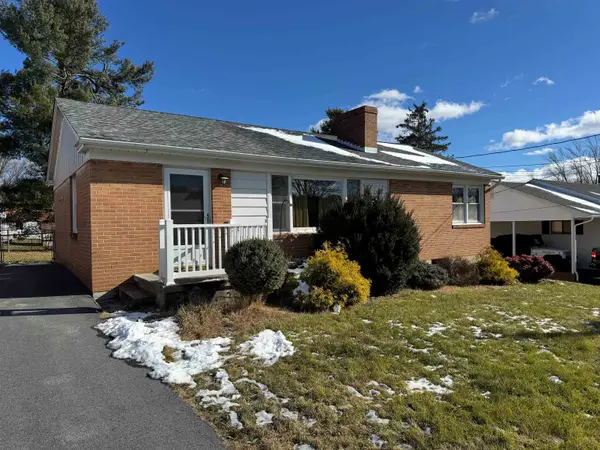 $259,900Pending3 beds 1 baths2,050 sq. ft.
$259,900Pending3 beds 1 baths2,050 sq. ft.209 George St, Staunton, VA 24401
MLS# 671787Listed by: RE/MAX ADVANTAGE-WAYNESBORO- New
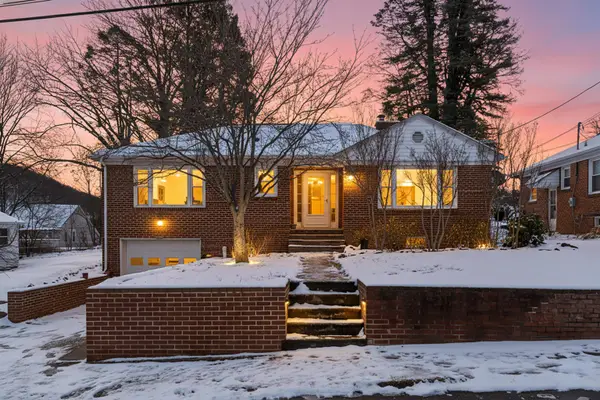 $284,900Active4 beds 2 baths2,828 sq. ft.
$284,900Active4 beds 2 baths2,828 sq. ft.507 Gaymont Pl, Staunton, VA 24401
MLS# 671777Listed by: TERRAMARK REALTY LLC - New
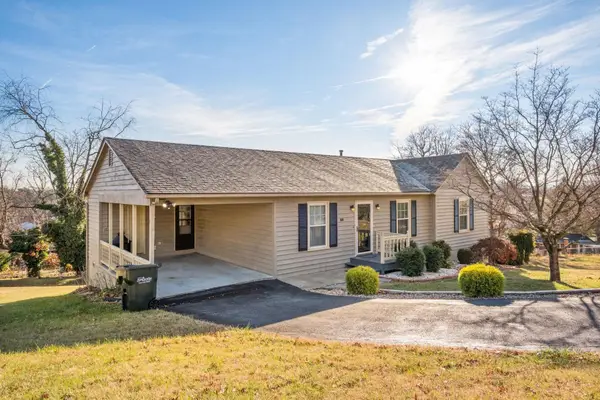 $299,000Active3 beds 2 baths1,644 sq. ft.
$299,000Active3 beds 2 baths1,644 sq. ft.619 Essex Dr, Staunton, VA 24401
MLS# 671771Listed by: KELLER WILLIAMS ALLIANCE
