418 Cardinal St, Staunton, VA 24401
Local realty services provided by:Napier Realtors ERA
418 Cardinal St,Staunton, VA 24401
$330,000
- 3 Beds
- 2 Baths
- 3,044 sq. ft.
- Single family
- Active
Listed by:kim irving
Office:long & foster real estate inc staunton/waynesboro
MLS#:669041
Source:CHARLOTTESVILLE
Price summary
- Price:$330,000
- Price per sq. ft.:$108.41
About this home
Discover this inviting single-story ranch home in the Heart of Hillcrest. Situated on a generous 0.29-acre lot, this home provides both room and potential in a peaceful and established neighborhood. The main level features a welcoming living room filled with natural light and anchored by a cozy fireplace, a separate dining room perfect for gatherings, and a kitchen designed with extra storage. Three comfortable bedrooms and two full bathrooms complete this thoughtful layout, offering both convenience and functionality all on one floor. The basement extends the home’s versatility with a mix of practical and finished spaces. Ample storage and unfinished areas provide plenty of room for organization, hobbies, or future expansion, while the partially finished section adds immediate comfort with new flooring, a cozy fireplace, and the option to create an additional bedroom or flexible living space to suit your needs .Step out onto your back porch through brand-new patio doors and enjoy the perfect spot to relax or entertain. The porch overlooks a level backyard, offering easy outdoor living, space for play, gardening, or gatherings, and a seamless flow between indoor comfort and outdoor enjoyment.
Contact an agent
Home facts
- Year built:1965
- Listing ID #:669041
- Added:20 day(s) ago
- Updated:October 03, 2025 at 03:26 PM
Rooms and interior
- Bedrooms:3
- Total bathrooms:2
- Full bathrooms:2
- Living area:3,044 sq. ft.
Heating and cooling
- Cooling:Central Air
- Heating:Natural Gas
Structure and exterior
- Year built:1965
- Building area:3,044 sq. ft.
- Lot area:0.29 Acres
Schools
- High school:Staunton
- Middle school:Shelburne
- Elementary school:A.R. Ware
Utilities
- Water:Public
- Sewer:Public Sewer
Finances and disclosures
- Price:$330,000
- Price per sq. ft.:$108.41
- Tax amount:$2,591 (2025)
New listings near 418 Cardinal St
- New
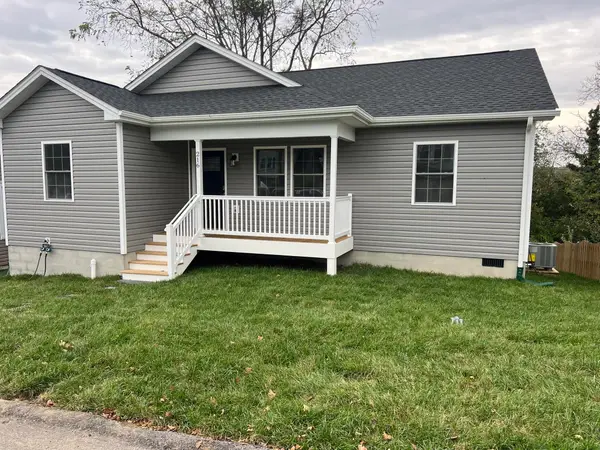 $269,900Active3 beds 3 baths1,150 sq. ft.
$269,900Active3 beds 3 baths1,150 sq. ft.216 Thompson St, Staunton, VA 24401
MLS# 669692Listed by: REAL ESTATE PLUS - New
 $355,000Active3 beds 3 baths1,952 sq. ft.
$355,000Active3 beds 3 baths1,952 sq. ft.67 Villa View Dr, STAUNTON, VA 24401
MLS# VAAG2002674Listed by: OLD DOMINION REALTY - New
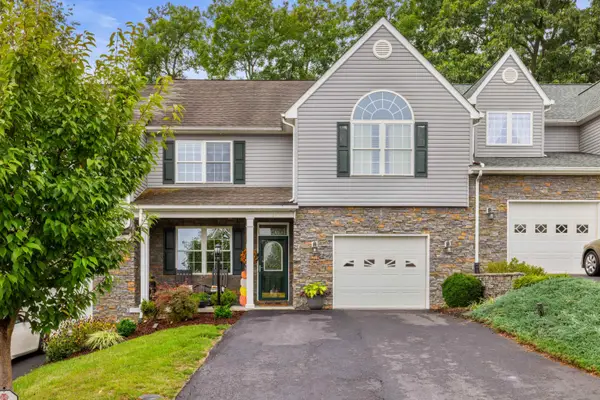 $355,000Active3 beds 3 baths2,483 sq. ft.
$355,000Active3 beds 3 baths2,483 sq. ft.67 Villa View Dr, Staunton, VA 24401
MLS# 669678Listed by: OLD DOMINION REALTY INC - Open Sat, 10am to 6pmNew
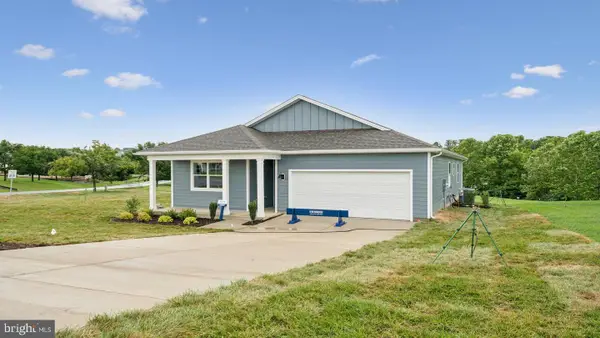 $469,990Active4 beds 2 baths1,698 sq. ft.
$469,990Active4 beds 2 baths1,698 sq. ft.277 Heather Ln, STAUNTON, VA 24401
MLS# VAAG2002684Listed by: D R HORTON REALTY OF VIRGINIA LLC - Open Sat, 10am to 6pmNew
 $469,990Active4 beds 2 baths1,698 sq. ft.
$469,990Active4 beds 2 baths1,698 sq. ft.279 Heather Ln, STAUNTON, VA 24401
MLS# VAAG2002686Listed by: D R HORTON REALTY OF VIRGINIA LLC - Open Sat, 10am to 6pmNew
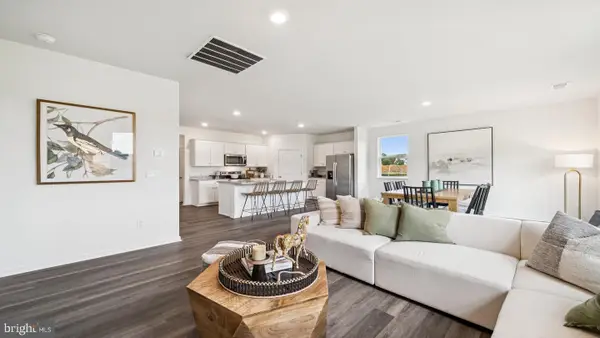 $481,990Active4 beds 2 baths1,698 sq. ft.
$481,990Active4 beds 2 baths1,698 sq. ft.263 Heather Ln, STAUNTON, VA 24401
MLS# VAAG2002688Listed by: D R HORTON REALTY OF VIRGINIA LLC - Open Sat, 10am to 6pmNew
 $469,990Active4 beds 2 baths1,698 sq. ft.
$469,990Active4 beds 2 baths1,698 sq. ft.Lot 38 Heather Ln, STAUNTON, VA 24401
MLS# VAAG2002690Listed by: D R HORTON REALTY OF VIRGINIA LLC - Open Sat, 10am to 6pmNew
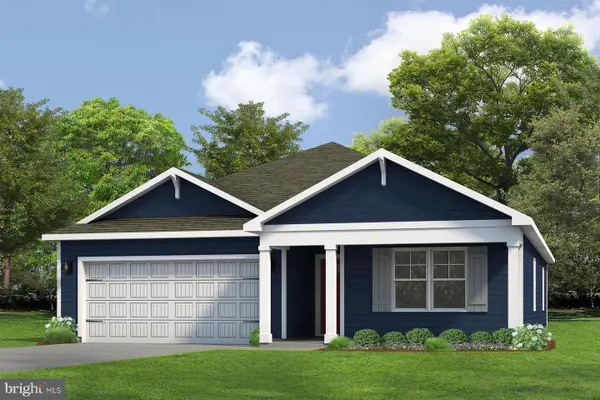 $469,990Active4 beds 2 baths1,698 sq. ft.
$469,990Active4 beds 2 baths1,698 sq. ft.275 Heather Ln, STAUNTON, VA 24401
MLS# VAAG2002682Listed by: D R HORTON REALTY OF VIRGINIA LLC - Open Sat, 10am to 6pmNew
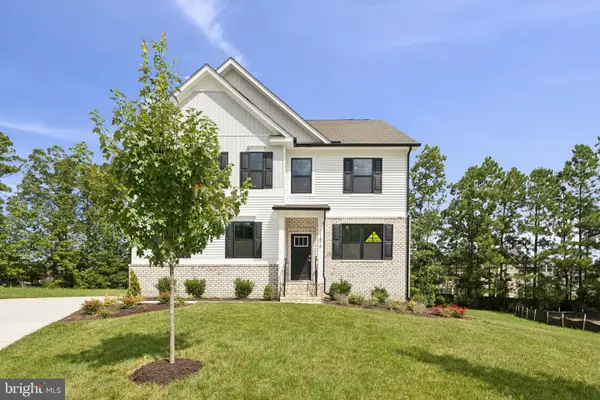 $588,990Active4 beds 3 baths3,590 sq. ft.
$588,990Active4 beds 3 baths3,590 sq. ft.40 Avonwoods Dr, STAUNTON, VA 24401
MLS# VAAG2002676Listed by: D R HORTON REALTY OF VIRGINIA LLC - Open Sat, 10am to 6pmNew
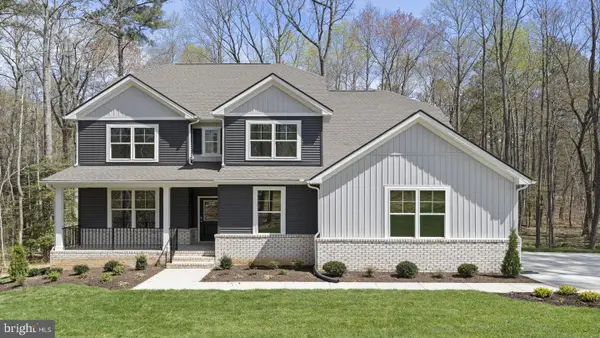 $647,990Active5 beds 4 baths4,238 sq. ft.
$647,990Active5 beds 4 baths4,238 sq. ft.112 Whispering Oaks Dr, STAUNTON, VA 24401
MLS# VAAG2002678Listed by: D R HORTON REALTY OF VIRGINIA LLC
