424 Balsley Rd, Staunton, VA 24401
Local realty services provided by:Mountain Realty ERA Powered
424 Balsley Rd,Staunton, VA 24401
$875,000
- 3 Beds
- 3 Baths
- 2,129 sq. ft.
- Farm
- Pending
Listed by: teresa g harvey
Office: gayle harvey real estate inc
MLS#:VAAG2002656
Source:BRIGHTMLS
Price summary
- Price:$875,000
- Price per sq. ft.:$410.99
About this home
Just minutes from downtown Staunton, this 42 +/-acre farm is ready for your homesteading pursuits. The renovated 3-bedroom, 2.5-bath farmhouse underwent a major restoration in 2016, including updated electric and plumbing, while preserving its country home charm. Modern touches such as solar panels and an EV charging station make this home ideal for those seeking a more green and sustainable lifestyle, complemented by a new septic system for peace of mind.
The land is mostly open pasture, fenced and cross-fenced, with water hydrants to the fields and an additional well at the barn. The traditional peg-constructed bank barn provides ample space for hay, equipment, or animals and could be transformed into a remarkable restoration or barn-to-home conversion. Several smaller outbuildings add room for workshops, tools, or creative projects. Raised-bed gardens, perennial herbs and flowers, and sweeping mountain views complete the setting. With strong infrastructure and a history of sheep farming, this property is ready to become your new farm in the beautiful Shenandoah Valley. The farm is currently enrolled in land use which provides for low real estate taxes.
Contact an agent
Home facts
- Year built:1941
- Listing ID #:VAAG2002656
- Added:150 day(s) ago
- Updated:February 11, 2026 at 08:32 AM
Rooms and interior
- Bedrooms:3
- Total bathrooms:3
- Full bathrooms:2
- Half bathrooms:1
- Living area:2,129 sq. ft.
Heating and cooling
- Cooling:Ductless/Mini-Split, Heat Pump(s)
- Heating:Electric, Heat Pump - Electric BackUp, Solar, Wall Unit
Structure and exterior
- Roof:Metal
- Year built:1941
- Building area:2,129 sq. ft.
- Lot area:42 Acres
Schools
- High school:WILSON MEMORIAL
- Middle school:WILSON
- Elementary school:WILSON
Utilities
- Water:Well
- Sewer:Mound System
Finances and disclosures
- Price:$875,000
- Price per sq. ft.:$410.99
- Tax amount:$1,237 (2025)
New listings near 424 Balsley Rd
- Open Sun, 2 to 4pmNew
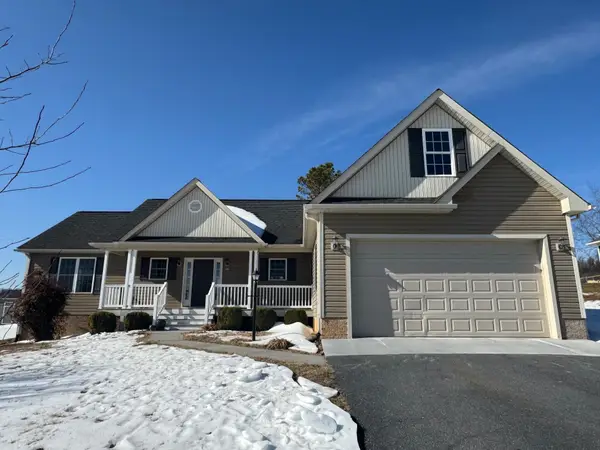 $429,900Active3 beds 2 baths2,562 sq. ft.
$429,900Active3 beds 2 baths2,562 sq. ft.32 Riverhead Dr, Staunton, VA 24401
MLS# 673156Listed by: AMERICAN REAL ESTATE - Open Sat, 10am to 6pmNew
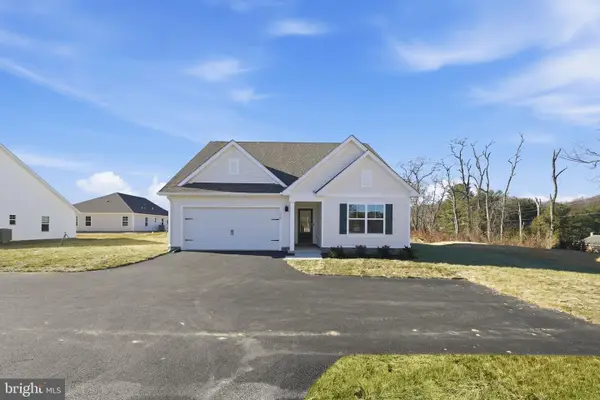 $464,290Active4 beds 2 baths1,698 sq. ft.
$464,290Active4 beds 2 baths1,698 sq. ft.279 Heather Ln, STAUNTON, VA 24401
MLS# VAAG2002742Listed by: D R HORTON REALTY OF VIRGINIA LLC - Open Sat, 10am to 6pmNew
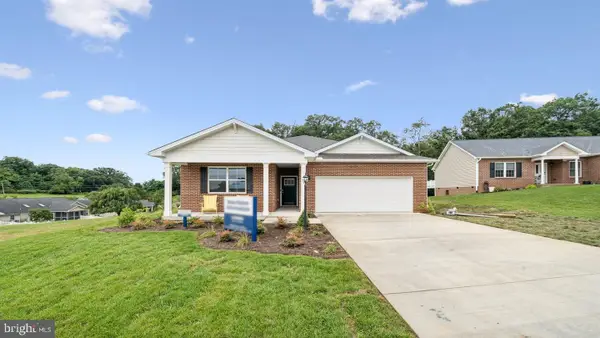 $434,990Active4 beds 2 baths1,698 sq. ft.
$434,990Active4 beds 2 baths1,698 sq. ft.11 River Oak Dr, STAUNTON, VA 24401
MLS# VASC2000790Listed by: D R HORTON REALTY OF VIRGINIA LLC - New
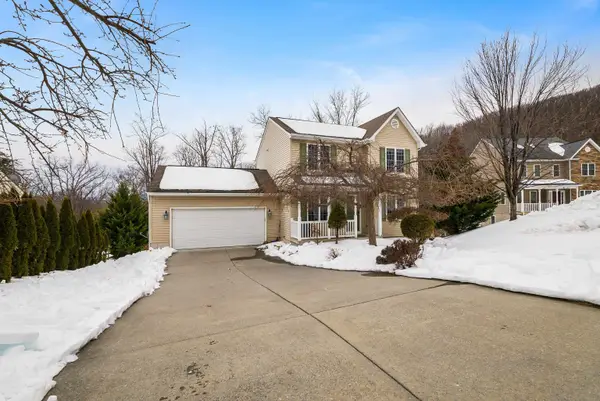 $350,000Active4 beds 4 baths2,250 sq. ft.
$350,000Active4 beds 4 baths2,250 sq. ft.425 Campbell St, STAUNTON, VA 24401
MLS# 673105Listed by: LONG & FOSTER REAL ESTATE INC STAUNTON/WAYNESBORO - Coming Soon
 $268,000Coming Soon3 beds 2 baths
$268,000Coming Soon3 beds 2 baths3008 Westside Dr., STAUNTON, VA 24401
MLS# VASC2000784Listed by: KELLER WILLIAMS FAIRFAX GATEWAY - New
 $217,500Active2 beds 1 baths784 sq. ft.
$217,500Active2 beds 1 baths784 sq. ft.106 Grubert Ave, STAUNTON, VA 24401
MLS# VASC2000788Listed by: WEICHERT REALTORS - NANCY BEAHM REAL ESTATE - New
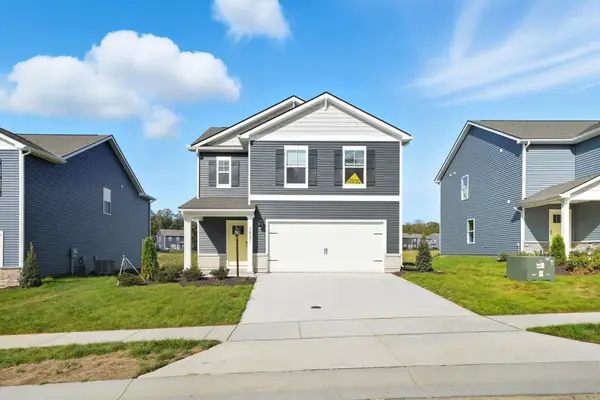 $370,790Active3 beds 3 baths2,052 sq. ft.
$370,790Active3 beds 3 baths2,052 sq. ft.114 Meadow Ridge Way, Staunton, VA 24401
MLS# 672962Listed by: D.R. HORTON REALTY OF VIRGINIA LLC 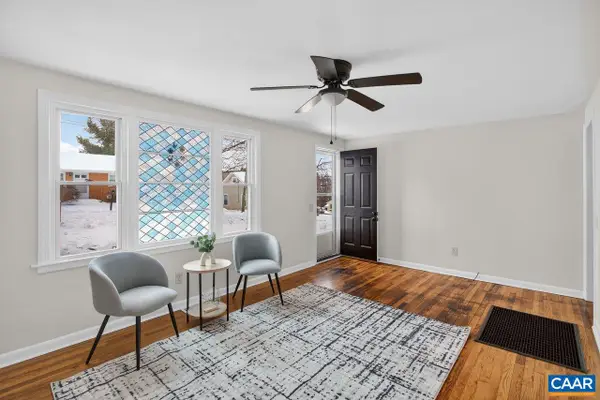 $209,900Pending2 beds 1 baths720 sq. ft.
$209,900Pending2 beds 1 baths720 sq. ft.323 Driscoll St, STAUNTON, VA 24401
MLS# 672913Listed by: FATHOM REALTY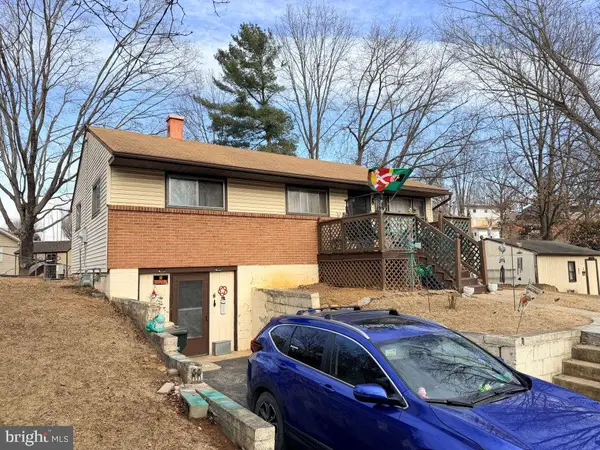 $204,900Active3 beds 2 baths1,008 sq. ft.
$204,900Active3 beds 2 baths1,008 sq. ft.312 Devon Rd, STAUNTON, VA 24401
MLS# VASC2000780Listed by: THE GREENE REALTY GROUP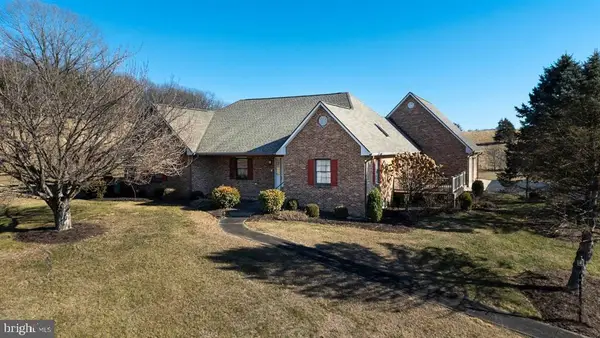 $659,000Active3 beds 3 baths2,686 sq. ft.
$659,000Active3 beds 3 baths2,686 sq. ft.147 Bon Lea Dr, STAUNTON, VA 24401
MLS# VAAG2002732Listed by: OLD DOMINION REALTY

