43 Niswander Rd, Staunton, VA 24401
Local realty services provided by:ERA Bill May Realty Company
43 Niswander Rd,Staunton, VA 24401
$424,900
- 4 Beds
- 2 Baths
- 2,174 sq. ft.
- Single family
- Active
Listed by: whitney jordan
Office: exp realty llc. - stafford
MLS#:670985
Source:VA_HRAR
Price summary
- Price:$424,900
- Price per sq. ft.:$140.79
About this home
Welcome home to 43 Niswander Rd! Experience the charm of country living on nearly 5 acres of beautiful farmland. Enjoy the peace and fresh air of the countryside while staying just minutes from the conveniences of town-including the hospital, shopping, restaurants, and easy access to Staunton, Waynesboro, and the interstate. This lovingly updated farmhouse blends timeless character with modern comfort. Over the years, thoughtful additions have enhanced the home while preserving its old-world charm. The recently renovated kitchen features brand new cabinetry, butcher block countertops, and all-new appliances. Fresh paint, updated flooring, adding a secondary 200 amp electric panel, plumbing, and a new roof mean there's nothing left to do but move in and start enjoying your new home. Outside, you'll find a second dwelling (single wide trailer) that shares the septic and well-perfect for guests, family or rental potential. A peaceful pond with ducks, multiple outbuildings, and partially fenced pastures make this an ideal setting for horses or other farm animals. Take in the lovely mountain views from your rocking-chair front porch.
Contact an agent
Home facts
- Year built:1891
- Listing ID #:670985
- Added:96 day(s) ago
- Updated:February 16, 2026 at 03:36 PM
Rooms and interior
- Bedrooms:4
- Total bathrooms:2
- Full bathrooms:2
- Living area:2,174 sq. ft.
Heating and cooling
- Cooling:Central AC, Heat Pump
- Heating:Central Heat, Forced Air, Heat Pump, Propane
Structure and exterior
- Roof:Architectural Style
- Year built:1891
- Building area:2,174 sq. ft.
- Lot area:4.48 Acres
Schools
- High school:Fort Defiance
- Middle school:S. Gordon Stewart
- Elementary school:E. G. Clymore
Utilities
- Water:Individual Well
- Sewer:Installed Conventional
Finances and disclosures
- Price:$424,900
- Price per sq. ft.:$140.79
- Tax amount:$1,007 (2025)
New listings near 43 Niswander Rd
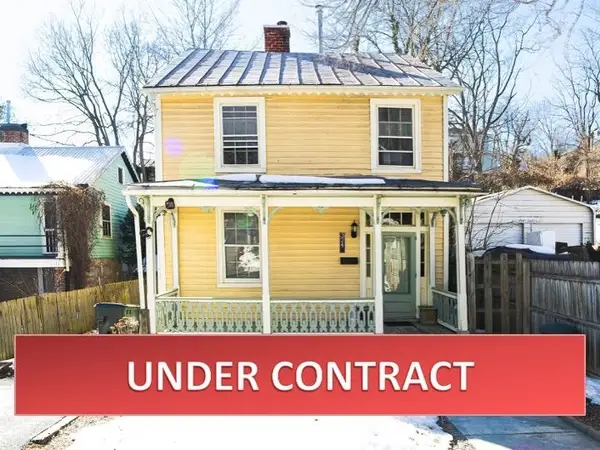 $199,900Pending2 beds 2 baths960 sq. ft.
$199,900Pending2 beds 2 baths960 sq. ft.324 Green St, Staunton, VA 24401
MLS# 673246Listed by: ROCKTOWN REALTY- New
 $396,000Active3 beds 4 baths2,970 sq. ft.
$396,000Active3 beds 4 baths2,970 sq. ft.317 Windemere Dr, STAUNTON, VA 24401
MLS# 673198Listed by: EXP REALTY LLC - New
 $350,000Active3 beds 3 baths2,732 sq. ft.
$350,000Active3 beds 3 baths2,732 sq. ft.736 Middlebrook Rd, STAUNTON, VA 24401
MLS# 673207Listed by: NEST REALTY GROUP STAUNTON - New
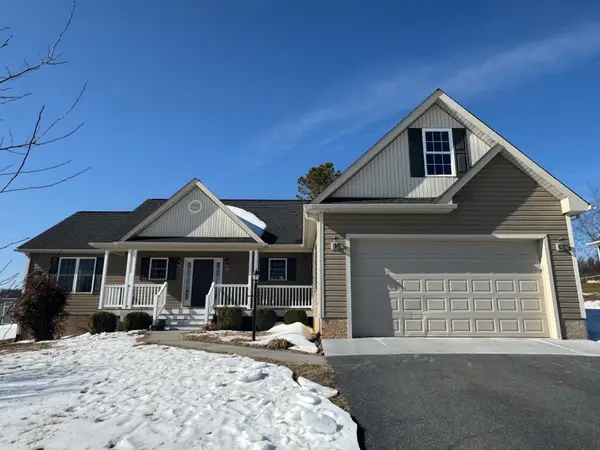 $429,900Active3 beds 2 baths2,084 sq. ft.
$429,900Active3 beds 2 baths2,084 sq. ft.32 Riverhead Dr, STAUNTON, VA 24401
MLS# 673156Listed by: AMERICAN REAL ESTATE - Open Sat, 10am to 6pmNew
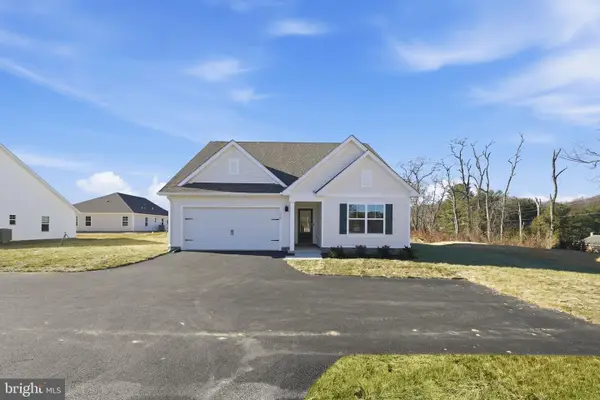 $464,290Active4 beds 2 baths1,698 sq. ft.
$464,290Active4 beds 2 baths1,698 sq. ft.279 Heather Ln, STAUNTON, VA 24401
MLS# VAAG2002742Listed by: D R HORTON REALTY OF VIRGINIA LLC 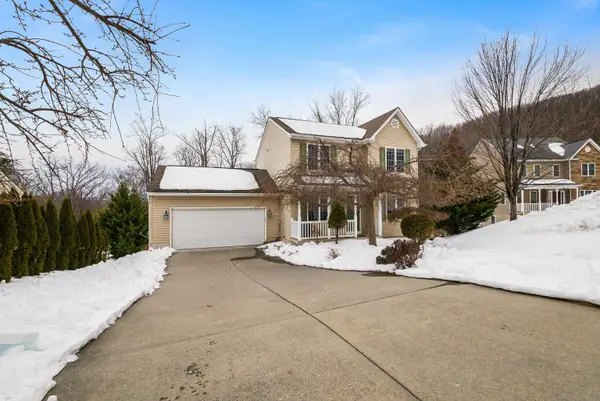 $350,000Pending4 beds 4 baths2,734 sq. ft.
$350,000Pending4 beds 4 baths2,734 sq. ft.425 Campbell St, Staunton, VA 24401
MLS# 673105Listed by: LONG & FOSTER REAL ESTATE INC STAUNTON/WAYNESBORO- New
 $268,000Active3 beds 2 baths2,192 sq. ft.
$268,000Active3 beds 2 baths2,192 sq. ft.3008 Westside Dr., STAUNTON, VA 24401
MLS# VASC2000784Listed by: KELLER WILLIAMS FAIRFAX GATEWAY - New
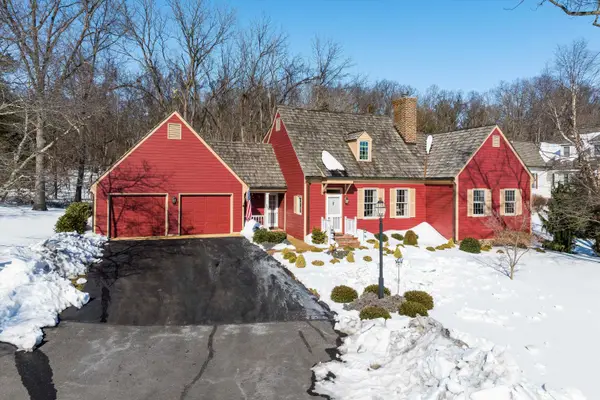 $499,000Active4 beds 3 baths2,016 sq. ft.
$499,000Active4 beds 3 baths2,016 sq. ft.305 Kings Sq, STAUNTON, VA 24401
MLS# 673075Listed by: EXP REALTY LLC 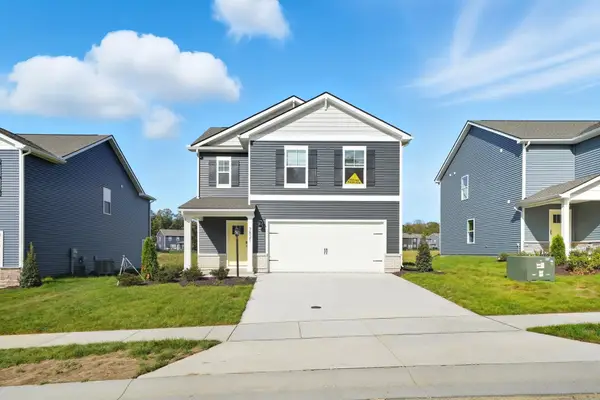 $370,790Active3 beds 3 baths1,657 sq. ft.
$370,790Active3 beds 3 baths1,657 sq. ft.114 Meadow Ridge Way, STAUNTON, VA 24401
MLS# 672962Listed by: D.R. HORTON REALTY OF VIRGINIA LLC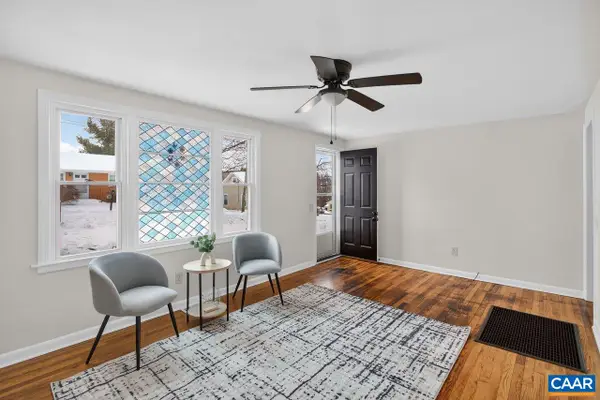 $209,900Pending2 beds 1 baths720 sq. ft.
$209,900Pending2 beds 1 baths720 sq. ft.323 Driscoll St, Staunton, VA 24401
MLS# 672913Listed by: FATHOM REALTY

