46 Avonwoods Dr, Staunton, VA 24401
Local realty services provided by:ERA Bill May Realty Company
46 Avonwoods Dr,Staunton, VA 24401
$574,890
- 4 Beds
- 3 Baths
- 3,233 sq. ft.
- Single family
- Active
Upcoming open houses
- Sat, Feb 2110:00 am - 06:00 pm
- Sun, Feb 2212:00 pm - 06:00 pm
- Sat, Feb 2810:00 am - 06:00 pm
- Sun, Mar 0112:00 pm - 06:00 pm
- Sat, Mar 0710:00 am - 06:00 pm
- Sun, Mar 0812:00 pm - 06:00 pm
- Sat, Mar 1410:00 am - 06:00 pm
- Sun, Mar 1512:00 pm - 06:00 pm
- Sat, Mar 2110:00 am - 06:00 pm
- Sun, Mar 2212:00 pm - 06:00 pm
- Sat, Mar 2810:00 am - 06:00 pm
- Sun, Mar 2912:00 pm - 06:00 pm
Listed by: victoria clark
Office: d.r. horton realty of virginia llc.
MLS#:666962
Source:VA_HRAR
Price summary
- Price:$574,890
- Price per sq. ft.:$159.03
- Monthly HOA dues:$98
About this home
Welcome to the Hampshire, this stunning home offers 4 spacious bedrooms, 3 luxurious bathrooms, and 3,233 sq f of beautifully designed living space. This open-concept layout is perfect for both everyday living and entertaining. The heart of the home is the gourmet kitchen, featuring modern shaker-style cabinets, elegant quartz countertops, and stainless steel appliances. A large central island provides ample workspace, while the adjacent butler's pantry offers additional storage and prep space for the ultimate culinary experience. Upon entering, you'll find a versatile flex room that can easily serve as a dining room or home office, allowing for flexible living arrangements. The inviting living room is complete with an electric fireplace, creating a cozy ambiance perfect for relaxing or hosting guests. The main floor also includes a bedroom and a full bath, ideal for guests or family members who prefer easy access. Upstairs, you'll discover three generously-sized bedrooms, including the luxurious primary suite. The primary bedroom features its own private sitting room.
Contact an agent
Home facts
- Year built:2025
- Listing ID #:666962
- Added:215 day(s) ago
- Updated:February 19, 2026 at 03:34 PM
Rooms and interior
- Bedrooms:4
- Total bathrooms:3
- Full bathrooms:3
- Living area:3,233 sq. ft.
Heating and cooling
- Cooling:Central AC
- Heating:Electric
Structure and exterior
- Year built:2025
- Building area:3,233 sq. ft.
- Lot area:0.25 Acres
Schools
- High school:Riverheads
- Middle school:Beverley Manor
- Elementary school:Riverheads
Utilities
- Water:Public Water
- Sewer:Public Sewer
Finances and disclosures
- Price:$574,890
- Price per sq. ft.:$159.03
New listings near 46 Avonwoods Dr
- New
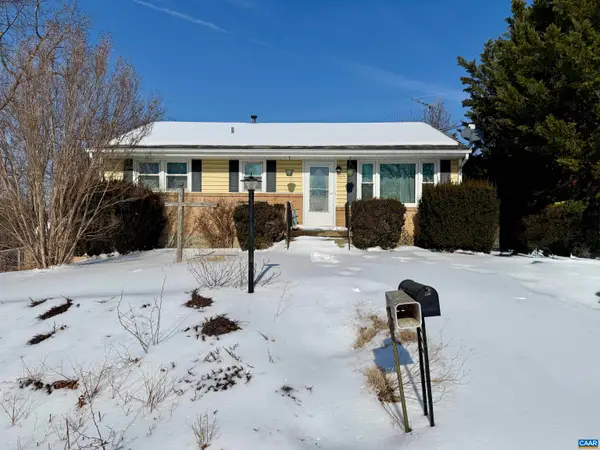 $199,000Active2 beds 1 baths1,142 sq. ft.
$199,000Active2 beds 1 baths1,142 sq. ft.2405 Bare St, STAUNTON, VA 24401
MLS# 673343Listed by: BLUESKY PM, LLC - New
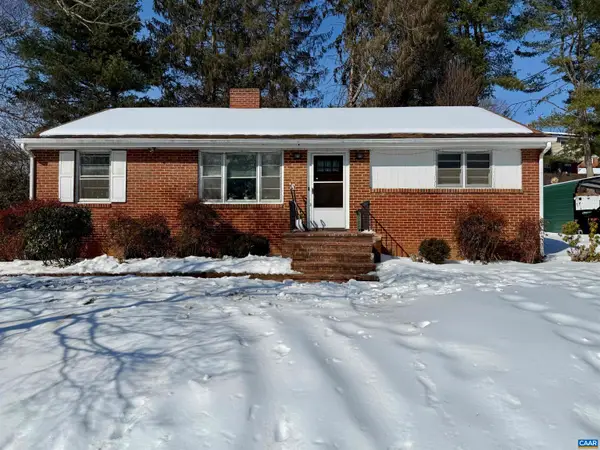 $260,000Active3 beds 1 baths1,260 sq. ft.
$260,000Active3 beds 1 baths1,260 sq. ft.908 Belmore Ave, STAUNTON, VA 24401
MLS# 673346Listed by: BLUESKY PM, LLC - Open Sun, 1 to 3pmNew
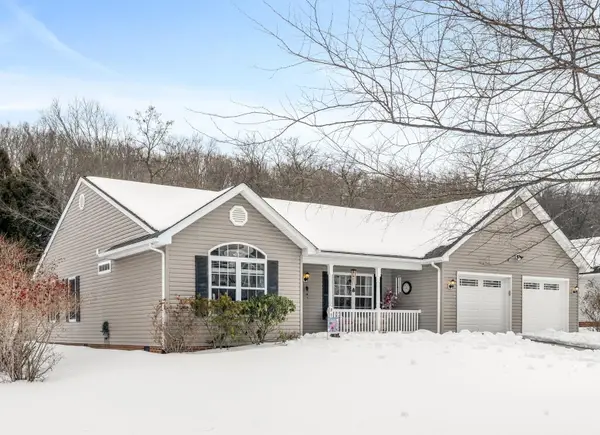 $434,000Active4 beds 2 baths2,004 sq. ft.
$434,000Active4 beds 2 baths2,004 sq. ft.901 Ritchie Blvd, STAUNTON, VA 24401
MLS# 673364Listed by: EXP REALTY LLC - New
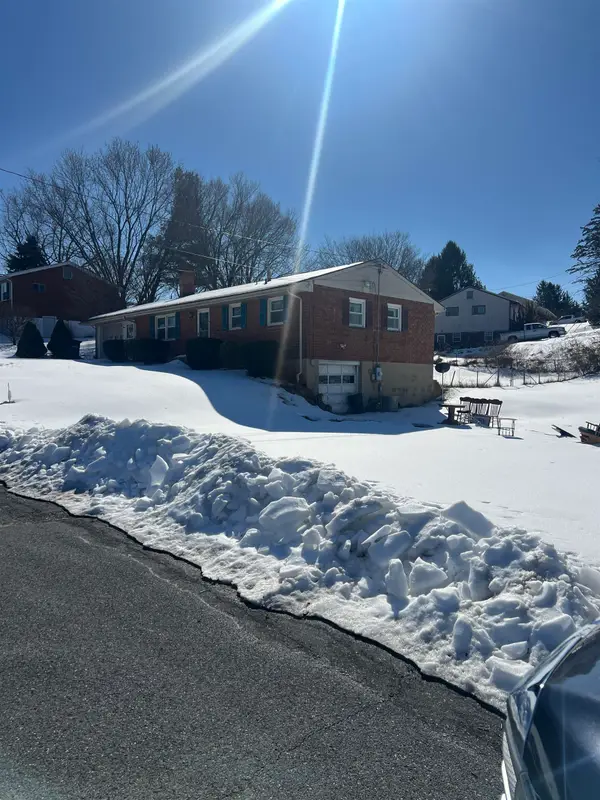 $226,880Active3 beds 2 baths1,292 sq. ft.
$226,880Active3 beds 2 baths1,292 sq. ft.310 Commodore St, STAUNTON, VA 24401
MLS# 673255Listed by: REAL ESTATE PLUS 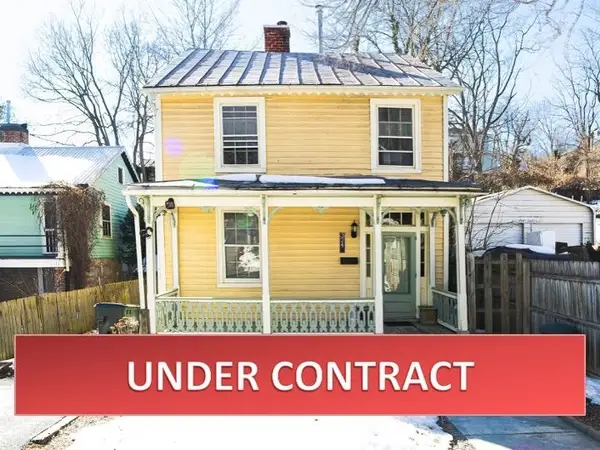 $199,900Pending2 beds 2 baths960 sq. ft.
$199,900Pending2 beds 2 baths960 sq. ft.324 Green St, Staunton, VA 24401
MLS# 673246Listed by: ROCKTOWN REALTY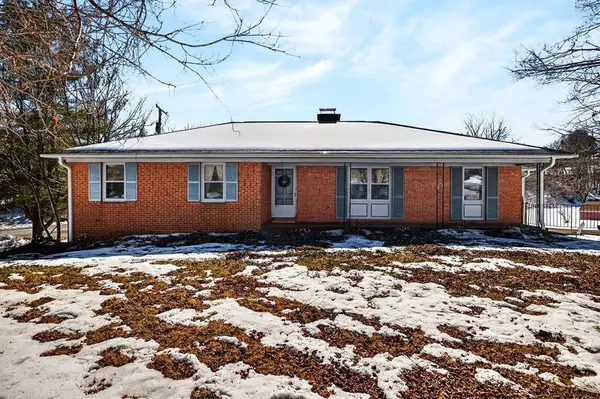 $350,000Pending3 beds 3 baths3,399 sq. ft.
$350,000Pending3 beds 3 baths3,399 sq. ft.736 Middlebrook Rd, Staunton, VA 24401
MLS# 673207Listed by: NEST REALTY GROUP STAUNTON $396,000Pending3 beds 4 baths2,970 sq. ft.
$396,000Pending3 beds 4 baths2,970 sq. ft.317 Windemere Dr, STAUNTON, VA 24401
MLS# 673198Listed by: EXP REALTY LLC- New
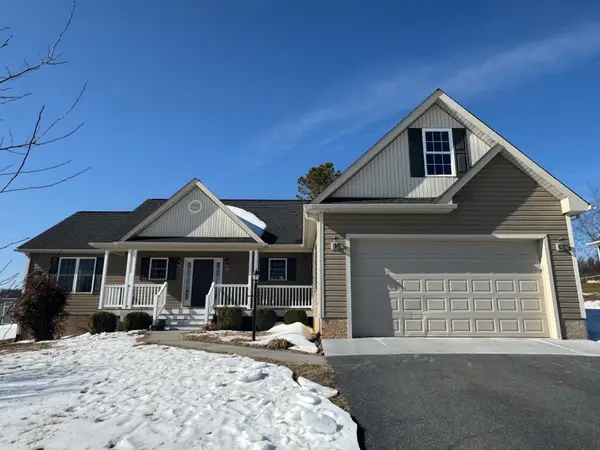 $429,900Active3 beds 2 baths2,084 sq. ft.
$429,900Active3 beds 2 baths2,084 sq. ft.32 Riverhead Dr, STAUNTON, VA 24401
MLS# 673156Listed by: AMERICAN REAL ESTATE - Open Sat, 10am to 6pmNew
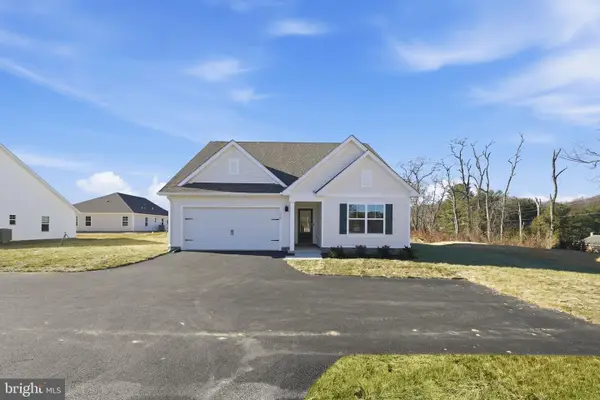 $464,290Active4 beds 2 baths1,698 sq. ft.
$464,290Active4 beds 2 baths1,698 sq. ft.279 Heather Ln, STAUNTON, VA 24401
MLS# VAAG2002742Listed by: D R HORTON REALTY OF VIRGINIA LLC 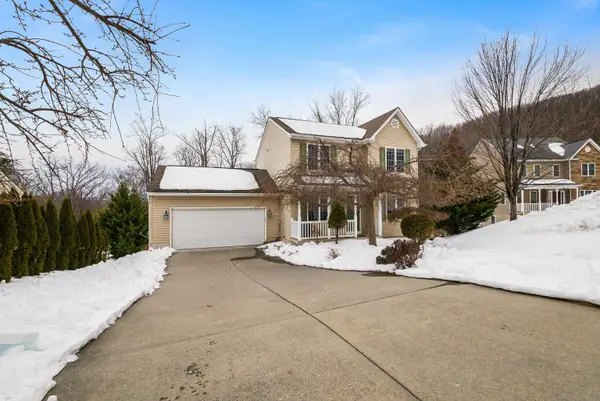 $350,000Pending4 beds 4 baths2,734 sq. ft.
$350,000Pending4 beds 4 baths2,734 sq. ft.425 Campbell St, Staunton, VA 24401
MLS# 673105Listed by: LONG & FOSTER REAL ESTATE INC STAUNTON/WAYNESBORO

