47 Villa View Dr, Staunton, VA 24401
Local realty services provided by:ERA Bill May Realty Company
47 Villa View Dr,Staunton, VA 24401
$359,000
- 3 Beds
- 3 Baths
- 2,101 sq. ft.
- Single family
- Active
Listed by: jason harris real estate team
Office: kw commonwealth
MLS#:672051
Source:VA_HRAR
Price summary
- Price:$359,000
- Price per sq. ft.:$147.31
- Monthly HOA dues:$274
About this home
This 3BR/2.5BA townhome sits in the desirable Spring Lakes neighborhood, located in scenic Augusta County and the popular Riverheads school district. A spacious layout and open feeling greet you as you enter the living area with vaulted ceilings and a cozy fireplace. Beautifully refinished hardwood floors run throughout the first floor and complement custom features such as arched doorways and windows. The kitchen is complete with stainless steel appliances and a first-floor laundry area. A back deck stretches along the full length of the home and can be accessed from the kitchen or primary suite. Villa View Dr. backs up to private property and is quite desirable for its back yard privacy. The primary suite also boasts vaulted ceilings and a large en-suite bathroom with vanity area and a walk-in closet. Upstairs is complete with two large bedrooms, a home office, full bath and unfinished storage areas. Recent improvements include refinished hardwood floors, crawlspace encapsulation, and installation of radon mitigation system. Located within 5 minutes of I-81/I-64 interchange, this property has a lot to offer for busy commuters - the unmatched amenities and lawn care at Spring Lakes allow you to sit back, relax, and enjoy life.
Contact an agent
Home facts
- Year built:2005
- Listing ID #:672051
- Added:190 day(s) ago
- Updated:February 19, 2026 at 03:34 PM
Rooms and interior
- Bedrooms:3
- Total bathrooms:3
- Full bathrooms:2
- Half bathrooms:1
- Living area:2,101 sq. ft.
Heating and cooling
- Cooling:Central AC, Heat Pump
- Heating:Electric, Heat Pump
Structure and exterior
- Year built:2005
- Building area:2,101 sq. ft.
- Lot area:0.11 Acres
Schools
- High school:Riverheads
- Middle school:Riverheads
- Elementary school:Riverheads
Utilities
- Water:Public Water
- Sewer:Public Sewer
Finances and disclosures
- Price:$359,000
- Price per sq. ft.:$147.31
- Tax amount:$1,922 (2025)
New listings near 47 Villa View Dr
- New
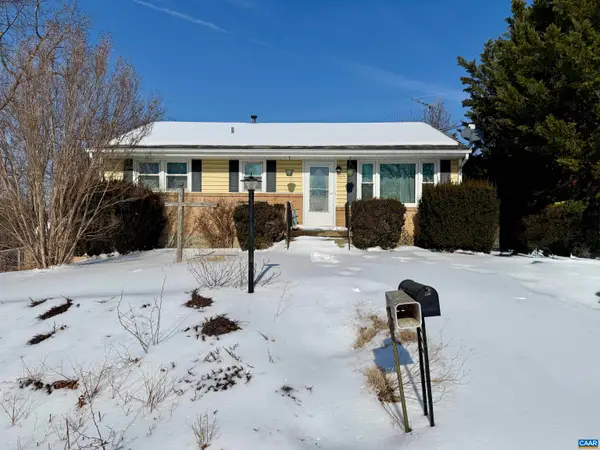 $199,000Active2 beds 1 baths1,142 sq. ft.
$199,000Active2 beds 1 baths1,142 sq. ft.2405 Bare St, STAUNTON, VA 24401
MLS# 673343Listed by: BLUESKY PM, LLC - New
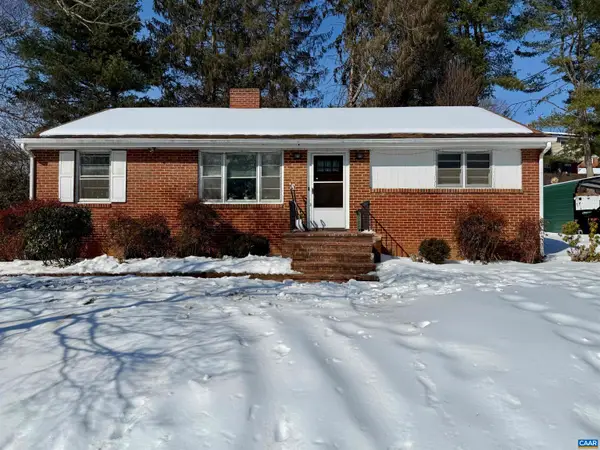 $260,000Active3 beds 1 baths1,260 sq. ft.
$260,000Active3 beds 1 baths1,260 sq. ft.908 Belmore Ave, STAUNTON, VA 24401
MLS# 673346Listed by: BLUESKY PM, LLC - Open Sun, 1 to 3pmNew
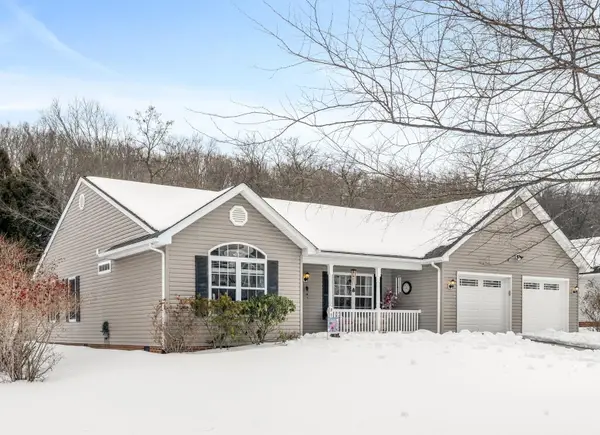 $434,000Active4 beds 2 baths2,004 sq. ft.
$434,000Active4 beds 2 baths2,004 sq. ft.901 Ritchie Blvd, STAUNTON, VA 24401
MLS# 673364Listed by: EXP REALTY LLC - New
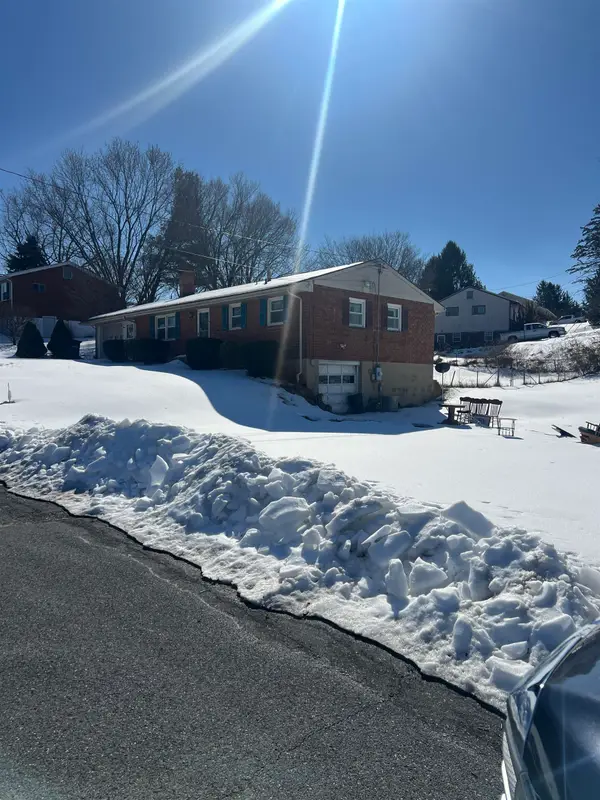 $226,880Active3 beds 2 baths1,292 sq. ft.
$226,880Active3 beds 2 baths1,292 sq. ft.310 Commodore St, STAUNTON, VA 24401
MLS# 673255Listed by: REAL ESTATE PLUS 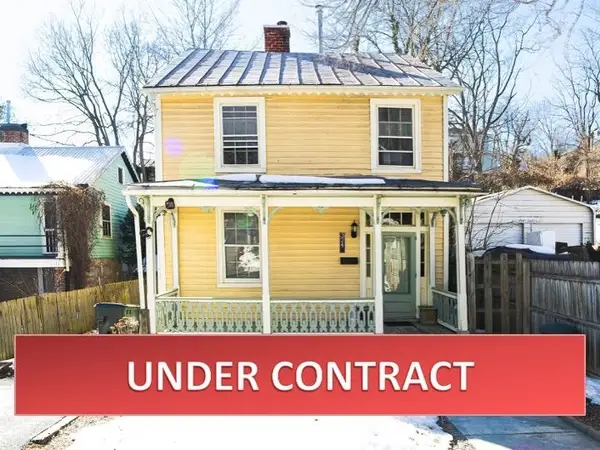 $199,900Pending2 beds 2 baths960 sq. ft.
$199,900Pending2 beds 2 baths960 sq. ft.324 Green St, Staunton, VA 24401
MLS# 673246Listed by: ROCKTOWN REALTY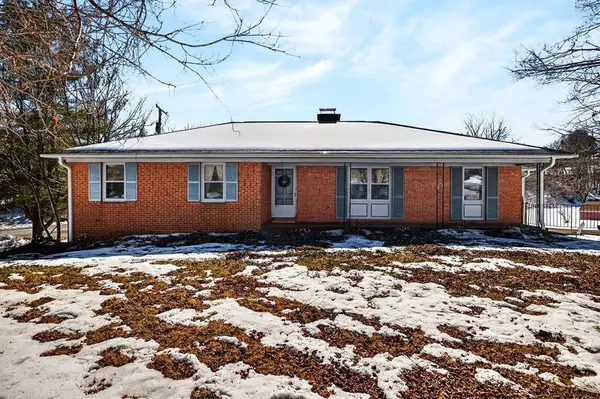 $350,000Pending3 beds 3 baths3,399 sq. ft.
$350,000Pending3 beds 3 baths3,399 sq. ft.736 Middlebrook Rd, Staunton, VA 24401
MLS# 673207Listed by: NEST REALTY GROUP STAUNTON $396,000Pending3 beds 4 baths2,970 sq. ft.
$396,000Pending3 beds 4 baths2,970 sq. ft.317 Windemere Dr, STAUNTON, VA 24401
MLS# 673198Listed by: EXP REALTY LLC- New
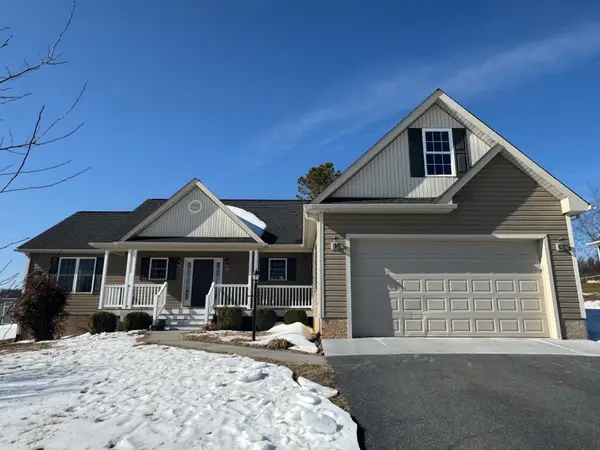 $429,900Active3 beds 2 baths2,084 sq. ft.
$429,900Active3 beds 2 baths2,084 sq. ft.32 Riverhead Dr, STAUNTON, VA 24401
MLS# 673156Listed by: AMERICAN REAL ESTATE - Open Sat, 10am to 6pmNew
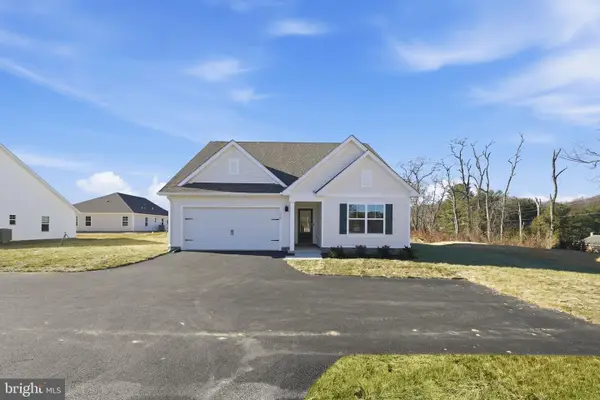 $464,290Active4 beds 2 baths1,698 sq. ft.
$464,290Active4 beds 2 baths1,698 sq. ft.279 Heather Ln, STAUNTON, VA 24401
MLS# VAAG2002742Listed by: D R HORTON REALTY OF VIRGINIA LLC 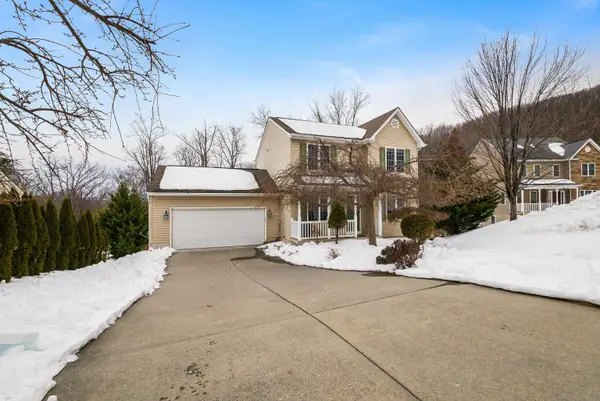 $350,000Pending4 beds 4 baths2,734 sq. ft.
$350,000Pending4 beds 4 baths2,734 sq. ft.425 Campbell St, Staunton, VA 24401
MLS# 673105Listed by: LONG & FOSTER REAL ESTATE INC STAUNTON/WAYNESBORO

