501 Mt View Dr, Staunton, VA 24401
Local realty services provided by:ERA Bill May Realty Company
501 Mt View Dr,Staunton, VA 24401
$479,500
- 4 Beds
- 3 Baths
- 2,714 sq. ft.
- Single family
- Pending
Listed by: jonathan shenk, katie griffin
Office: mcclure realty company
MLS#:668927
Source:VA_HRAR
Price summary
- Price:$479,500
- Price per sq. ft.:$129.59
About this home
For the first time in over 45 years, this meticulously maintained 4-bedroom, 2.5-bath two-story home is ready for its next chapter. Nestled in Staunton’s desirable North End, this property has been lovingly cared for by the same family and offers a rare combination of character, comfort, and modern updates. Step inside to find spacious living with four large bedrooms, a welcoming family room, dining room, living room, eat-in kitchen, and a generously sized laundry room. Renewal by Andersen replacement windows, new Provia doors throughout, a recently encapsulated crawl space, a new copper cap and gutter guards provide peace of mind and efficiency. Outdoors, you’ll discover your own backyard retreat with a beautifully landscaped garden, screened-in patio, brick terrace, and hot tub, creating the perfect oasis for relaxing or entertaining. A storage shed adds convenience, while the thoughtful landscaping adds charm to every season! A per-listing inspection has already been completed to ensure everything is in excellent condition this home is truly move-in ready. Don’t miss your chance to own this North End gem where comfort, care, and timeless quality come together.
Contact an agent
Home facts
- Year built:1979
- Listing ID #:668927
- Added:67 day(s) ago
- Updated:November 18, 2025 at 08:57 AM
Rooms and interior
- Bedrooms:4
- Total bathrooms:3
- Full bathrooms:2
- Half bathrooms:1
- Living area:2,714 sq. ft.
Heating and cooling
- Heating:Baseboard, Hot Water, Natural Gas
Structure and exterior
- Year built:1979
- Building area:2,714 sq. ft.
- Lot area:0.41 Acres
Schools
- High school:Staunton
- Middle school:Shelburne
- Elementary school:T.C. McSwain
Utilities
- Water:Public Water
- Sewer:Public Sewer
Finances and disclosures
- Price:$479,500
- Price per sq. ft.:$129.59
- Tax amount:$3,024 (2025)
New listings near 501 Mt View Dr
- New
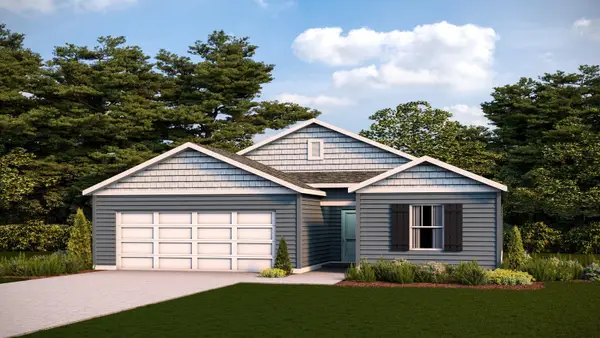 $357,790Active3 beds 2 baths1,738 sq. ft.
$357,790Active3 beds 2 baths1,738 sq. ft.108 Fieldcrest Ln, Staunton, VA 24401
MLS# 671185Listed by: D.R. HORTON REALTY OF VIRGINIA LLC - New
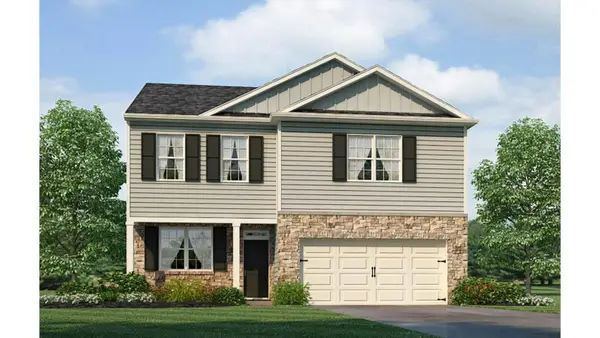 $397,790Active3 beds 3 baths2,554 sq. ft.
$397,790Active3 beds 3 baths2,554 sq. ft.107 Fieldcrest Ln, Staunton, VA 24401
MLS# 671186Listed by: D.R. HORTON REALTY OF VIRGINIA LLC - New
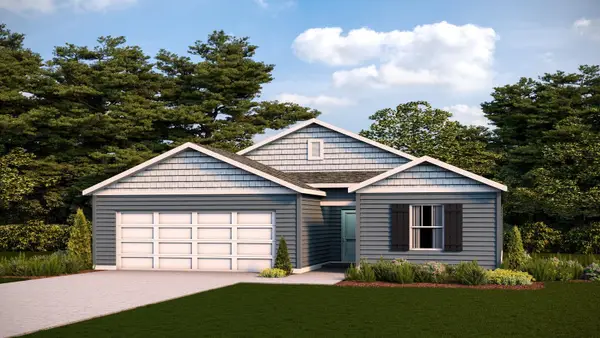 $357,790Active3 beds 2 baths1,738 sq. ft.
$357,790Active3 beds 2 baths1,738 sq. ft.105 Fieldcrest Ln, Staunton, VA 24401
MLS# 671187Listed by: D.R. HORTON REALTY OF VIRGINIA LLC - New
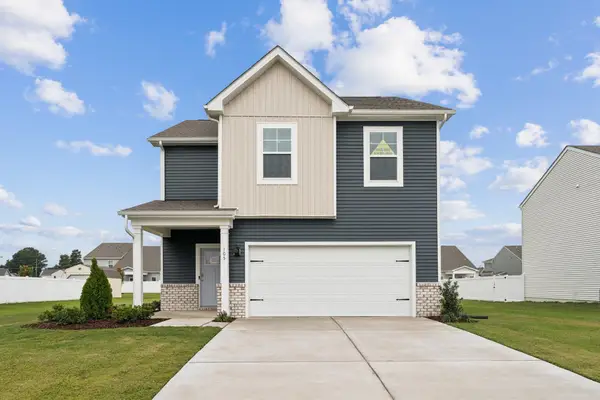 $387,790Active3 beds 3 baths2,359 sq. ft.
$387,790Active3 beds 3 baths2,359 sq. ft.103 Fieldcrest Ln, Staunton, VA 24401
MLS# 671188Listed by: D.R. HORTON REALTY OF VIRGINIA LLC - New
 $392,790Active3 beds 3 baths1,964 sq. ft.
$392,790Active3 beds 3 baths1,964 sq. ft.102 Meadow Ridge Way, STAUNTON, VA 24401
MLS# 671109Listed by: D.R. HORTON REALTY OF VIRGINIA LLC - New
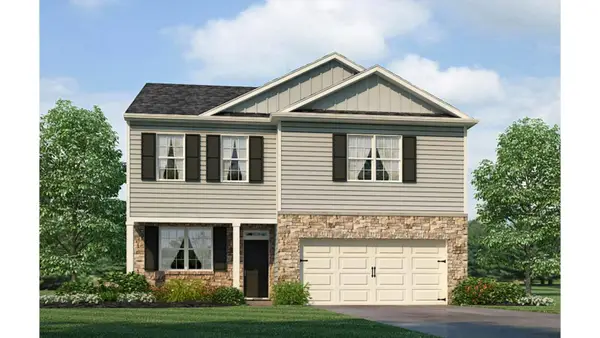 $397,790Active3 beds 3 baths2,159 sq. ft.
$397,790Active3 beds 3 baths2,159 sq. ft.104 Meadow Ridge Way, STAUNTON, VA 24401
MLS# 671110Listed by: D.R. HORTON REALTY OF VIRGINIA LLC - New
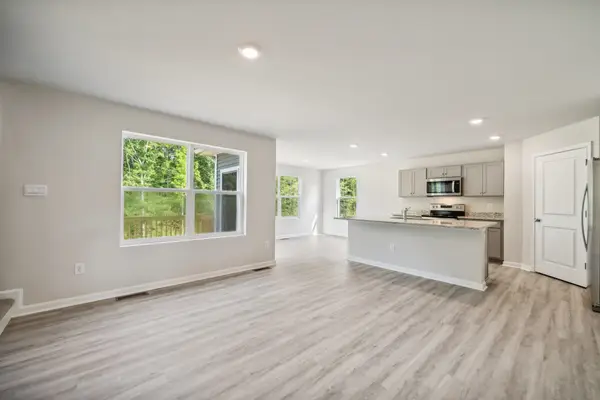 $372,790Active3 beds 3 baths1,665 sq. ft.
$372,790Active3 beds 3 baths1,665 sq. ft.103 Meadow Ridge Way, STAUNTON, VA 24401
MLS# 671114Listed by: D.R. HORTON REALTY OF VIRGINIA LLC - New
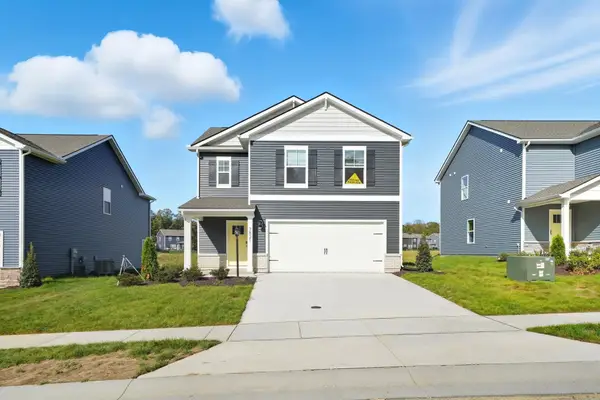 $372,790Active3 beds 3 baths1,657 sq. ft.
$372,790Active3 beds 3 baths1,657 sq. ft.106 Meadow Ridge Way, STAUNTON, VA 24401
MLS# 671115Listed by: D.R. HORTON REALTY OF VIRGINIA LLC - New
 $387,790Active3 beds 3 baths1,953 sq. ft.
$387,790Active3 beds 3 baths1,953 sq. ft.108 Meadow Ridge Way, STAUNTON, VA 24401
MLS# 671116Listed by: D.R. HORTON REALTY OF VIRGINIA LLC - New
 $372,790Active3 beds 3 baths1,665 sq. ft.
$372,790Active3 beds 3 baths1,665 sq. ft.110 Meadow Ridge Way, STAUNTON, VA 24401
MLS# 671117Listed by: D.R. HORTON REALTY OF VIRGINIA LLC
