501 Frederick St W, Staunton, VA 24401
Local realty services provided by:ERA Valley Realty
Listed by:myra beams
Office:real broker llc.
MLS#:667182
Source:CHARLOTTESVILLE
Price summary
- Price:$489,900
- Price per sq. ft.:$138
About this home
This beautifully remodeled historic home is located in one of Staunton’s most walkable & sought-after neighborhoods. Every detail of this home has been thoughtfully updated to meet today’s standards—without compromising its timeless character. Inside, original features like 9-foot ceilings, pocket doors, a fireplace, and refinished hardwood floors have been carefully preserved. The kitchen has undergone a complete transformation, boasting all-new smart appliances, elegant tile backsplash, solid surface countertops, wood cabinetry, and durable porcelain tile floors—perfectly marrying function with style. All three full baths have been beautifully remodeled with new tile & fixtures. Major upgrades completed ensure peace of mind for years to come: * Brand-new roof * Updated electrical and plumbing * New gutters with guards * Fully encapsulated basement * Fresh paint throughout * New Energy Efficient Hydronic heat* The integral garage offers convenient storage for motorcycles, bikes, or lawn equipment. Whether you're looking for a move-in-ready home with historical soul or a long-term investment, this turnkey property delivers. Experience the rare combination of old-world charm & new-age convenience—schedule your showing today!
Contact an agent
Home facts
- Year built:1892
- Listing ID #:667182
- Added:70 day(s) ago
- Updated:October 03, 2025 at 07:44 AM
Rooms and interior
- Bedrooms:4
- Total bathrooms:3
- Full bathrooms:3
- Living area:3,550 sq. ft.
Heating and cooling
- Cooling:Window Units
- Heating:Baseboard, Electric
Structure and exterior
- Year built:1892
- Building area:3,550 sq. ft.
- Lot area:0.09 Acres
Schools
- High school:Staunton
- Middle school:Shelburne
- Elementary school:T.C. McSwain
Utilities
- Water:Public
- Sewer:Public Sewer
Finances and disclosures
- Price:$489,900
- Price per sq. ft.:$138
- Tax amount:$4,024 (2025)
New listings near 501 Frederick St W
- New
 $355,000Active3 beds 3 baths1,952 sq. ft.
$355,000Active3 beds 3 baths1,952 sq. ft.67 Villa View Dr, STAUNTON, VA 24401
MLS# VAAG2002674Listed by: OLD DOMINION REALTY - New
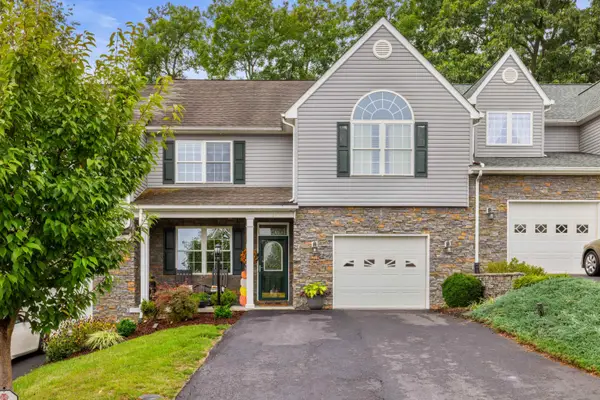 $355,000Active3 beds 3 baths2,483 sq. ft.
$355,000Active3 beds 3 baths2,483 sq. ft.67 Villa View Dr, Staunton, VA 24401
MLS# 669678Listed by: OLD DOMINION REALTY INC - Open Sat, 10am to 6pmNew
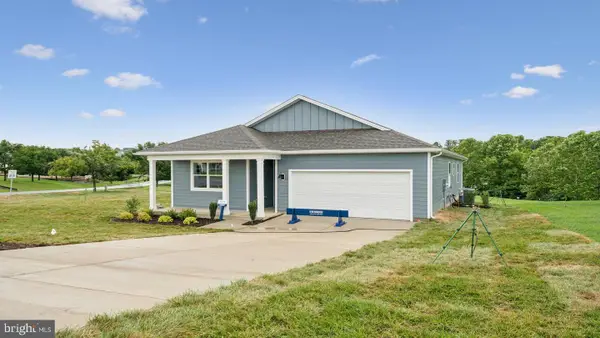 $469,990Active4 beds 2 baths1,698 sq. ft.
$469,990Active4 beds 2 baths1,698 sq. ft.277 Heather Ln, STAUNTON, VA 24401
MLS# VAAG2002684Listed by: D R HORTON REALTY OF VIRGINIA LLC - Open Sat, 10am to 6pmNew
 $469,990Active4 beds 2 baths1,698 sq. ft.
$469,990Active4 beds 2 baths1,698 sq. ft.279 Heather Ln, STAUNTON, VA 24401
MLS# VAAG2002686Listed by: D R HORTON REALTY OF VIRGINIA LLC - Open Sat, 10am to 6pmNew
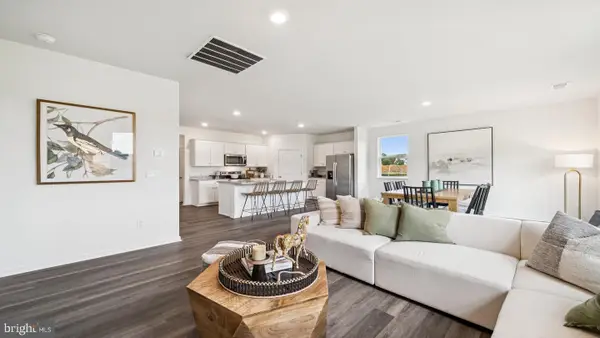 $481,990Active4 beds 2 baths1,698 sq. ft.
$481,990Active4 beds 2 baths1,698 sq. ft.263 Heather Ln, STAUNTON, VA 24401
MLS# VAAG2002688Listed by: D R HORTON REALTY OF VIRGINIA LLC - Open Sat, 10am to 6pmNew
 $469,990Active4 beds 2 baths1,698 sq. ft.
$469,990Active4 beds 2 baths1,698 sq. ft.Lot 38 Heather Ln, STAUNTON, VA 24401
MLS# VAAG2002690Listed by: D R HORTON REALTY OF VIRGINIA LLC - Open Sat, 10am to 6pmNew
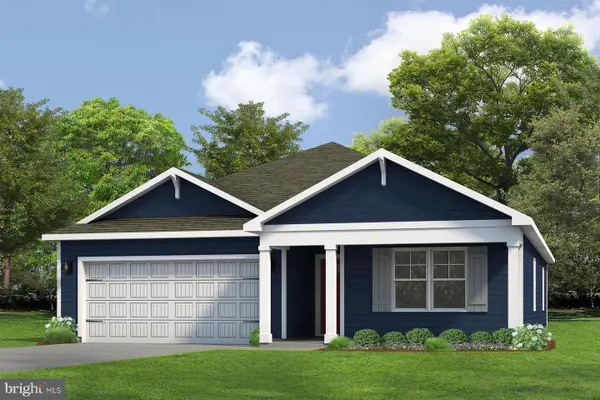 $469,990Active4 beds 2 baths1,698 sq. ft.
$469,990Active4 beds 2 baths1,698 sq. ft.275 Heather Ln, STAUNTON, VA 24401
MLS# VAAG2002682Listed by: D R HORTON REALTY OF VIRGINIA LLC - Open Sat, 10am to 6pmNew
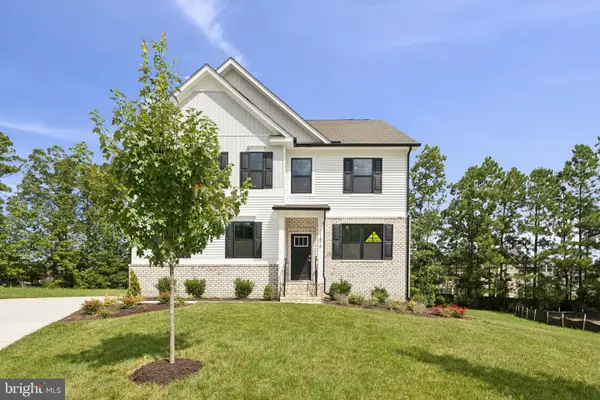 $588,990Active4 beds 3 baths3,590 sq. ft.
$588,990Active4 beds 3 baths3,590 sq. ft.40 Avonwoods Dr, STAUNTON, VA 24401
MLS# VAAG2002676Listed by: D R HORTON REALTY OF VIRGINIA LLC - Open Sat, 10am to 6pmNew
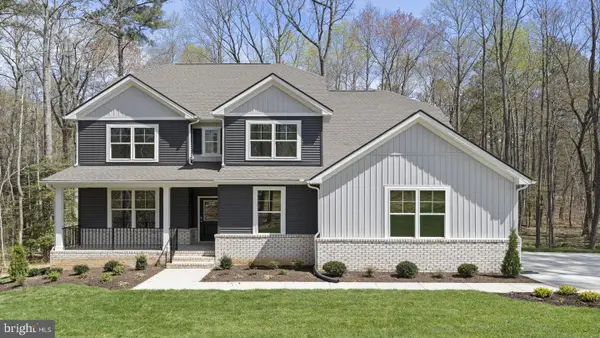 $647,990Active5 beds 4 baths4,238 sq. ft.
$647,990Active5 beds 4 baths4,238 sq. ft.112 Whispering Oaks Dr, STAUNTON, VA 24401
MLS# VAAG2002678Listed by: D R HORTON REALTY OF VIRGINIA LLC - Open Sat, 10am to 6pmNew
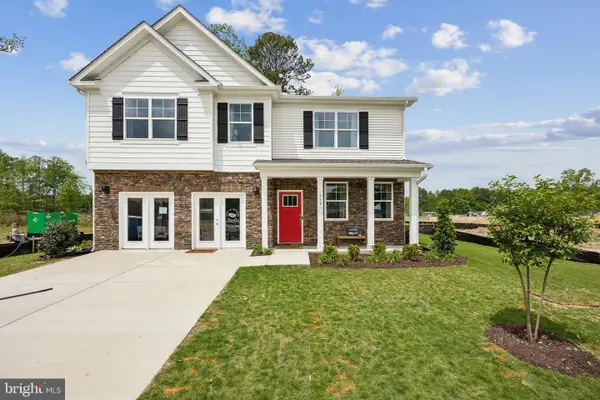 $587,990Active4 beds 3 baths3,590 sq. ft.
$587,990Active4 beds 3 baths3,590 sq. ft.114 Fairfield Dr, STAUNTON, VA 24401
MLS# VAAG2002672Listed by: D R HORTON REALTY OF VIRGINIA LLC
