52 Sunset Blvd, Staunton, VA 24401
Local realty services provided by:ERA Bill May Realty Company
52 Sunset Blvd,Staunton, VA 24401
$379,900
- 5 Beds
- 3 Baths
- 2,734 sq. ft.
- Single family
- Pending
Listed by: shruti shah
Office: long & foster real estate inc staunton/waynesboro
MLS#:667476
Source:VA_HRAR
Price summary
- Price:$379,900
- Price per sq. ft.:$118.64
About this home
Look at this cutie! SPACIOUS AND VERSATILE with Ideal Location! This well-maintained home features 3 bedrooms, 2 full baths, laundry, on the main level with an open-concept layout, plus a fully finished walk-out basement offering 2 additional bedrooms, a full bath, a large entertainment room, and additional kitchen - perfect for guests, multi-generational living, in-law's suit, or extra income potential. Step out onto the back deck for a relaxing outdoor space and to entertain the family and friends for a cookout every weekend! Enjoy seamless indoor-outdoor living with direct access to the backyard from the lower level. UPGRADES INCLUDE LUXURIOUS VINYL FLOORING, BRAND-NEW HVAC UNIT AND WATER HEATER, CENTRAL VAC SYSTEM, and many more! Conveniently located near Lowe's, Walmart, the hospital, charming downtown, and just minutes to I-81 and I-64--this home is a rare find with space, style, and flexibility. MUST SEE TO BELIEVE IT! Property sold "AS IS".
Contact an agent
Home facts
- Year built:2006
- Listing ID #:667476
- Added:107 day(s) ago
- Updated:November 18, 2025 at 08:57 AM
Rooms and interior
- Bedrooms:5
- Total bathrooms:3
- Full bathrooms:3
- Living area:2,734 sq. ft.
Heating and cooling
- Cooling:Central AC, Heat Pump
- Heating:Central Heat, Electric, Heat Pump, Natural Gas
Structure and exterior
- Roof:Composition Shingle
- Year built:2006
- Building area:2,734 sq. ft.
- Lot area:0.25 Acres
Schools
- High school:Riverheads
- Middle school:Beverley Manor
- Elementary school:Riverheads
Utilities
- Water:Public Water
- Sewer:Public Sewer
Finances and disclosures
- Price:$379,900
- Price per sq. ft.:$118.64
- Tax amount:$1,679 (2024)
New listings near 52 Sunset Blvd
- New
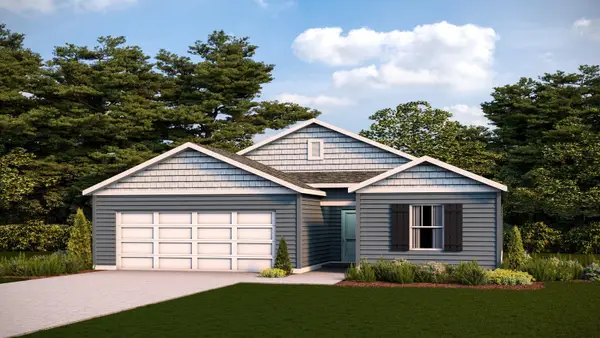 $357,790Active3 beds 2 baths1,738 sq. ft.
$357,790Active3 beds 2 baths1,738 sq. ft.108 Fieldcrest Ln, Staunton, VA 24401
MLS# 671185Listed by: D.R. HORTON REALTY OF VIRGINIA LLC - New
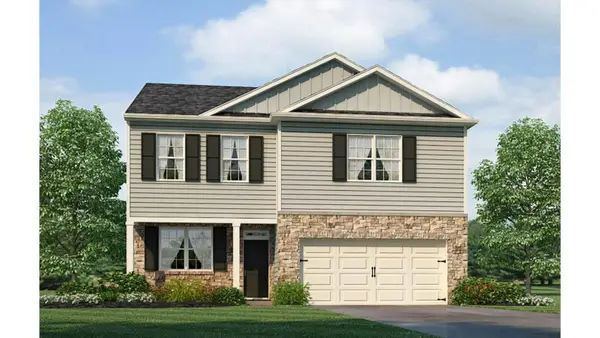 $397,790Active3 beds 3 baths2,554 sq. ft.
$397,790Active3 beds 3 baths2,554 sq. ft.107 Fieldcrest Ln, Staunton, VA 24401
MLS# 671186Listed by: D.R. HORTON REALTY OF VIRGINIA LLC - New
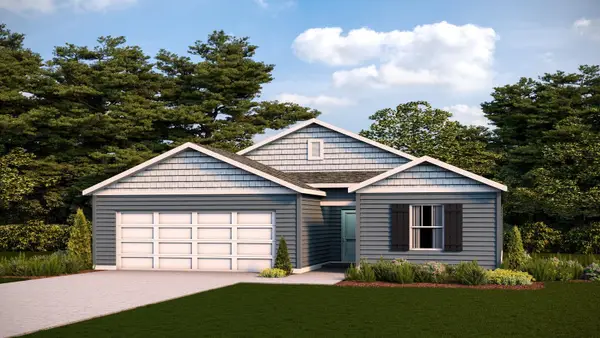 $357,790Active3 beds 2 baths1,738 sq. ft.
$357,790Active3 beds 2 baths1,738 sq. ft.105 Fieldcrest Ln, Staunton, VA 24401
MLS# 671187Listed by: D.R. HORTON REALTY OF VIRGINIA LLC - New
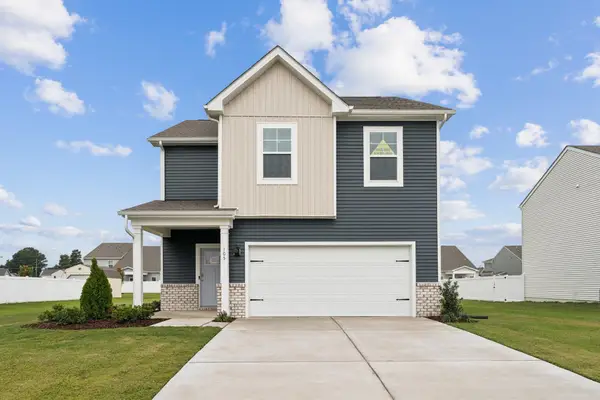 $387,790Active3 beds 3 baths2,359 sq. ft.
$387,790Active3 beds 3 baths2,359 sq. ft.103 Fieldcrest Ln, Staunton, VA 24401
MLS# 671188Listed by: D.R. HORTON REALTY OF VIRGINIA LLC - New
 $392,790Active3 beds 3 baths1,964 sq. ft.
$392,790Active3 beds 3 baths1,964 sq. ft.102 Meadow Ridge Way, STAUNTON, VA 24401
MLS# 671109Listed by: D.R. HORTON REALTY OF VIRGINIA LLC - New
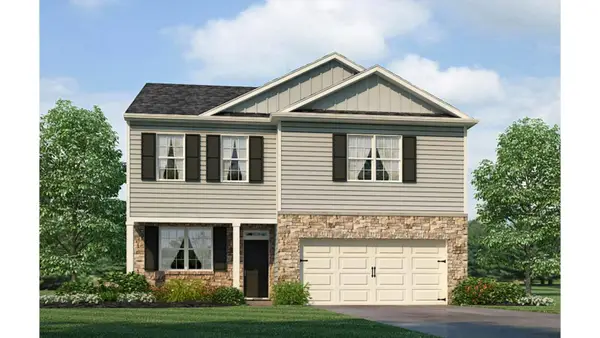 $397,790Active3 beds 3 baths2,159 sq. ft.
$397,790Active3 beds 3 baths2,159 sq. ft.104 Meadow Ridge Way, STAUNTON, VA 24401
MLS# 671110Listed by: D.R. HORTON REALTY OF VIRGINIA LLC - New
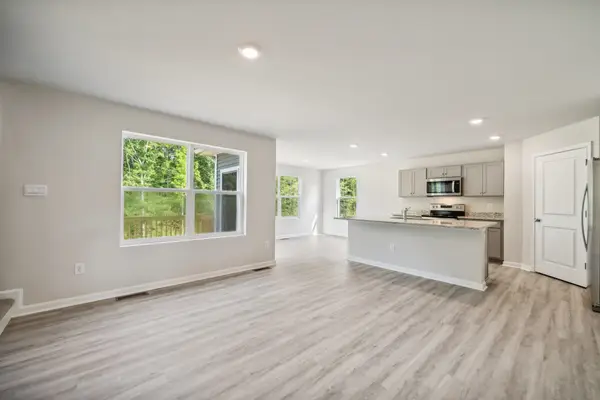 $372,790Active3 beds 3 baths1,665 sq. ft.
$372,790Active3 beds 3 baths1,665 sq. ft.103 Meadow Ridge Way, STAUNTON, VA 24401
MLS# 671114Listed by: D.R. HORTON REALTY OF VIRGINIA LLC - New
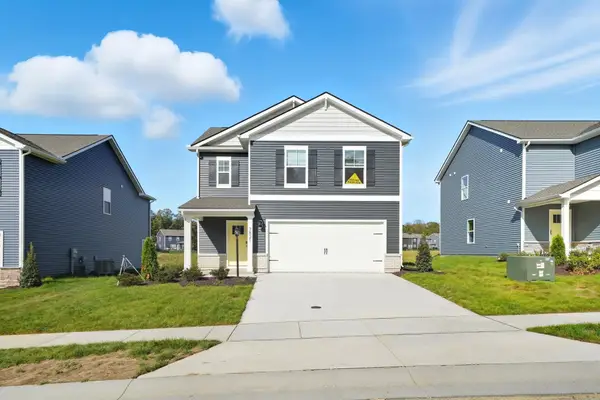 $372,790Active3 beds 3 baths1,657 sq. ft.
$372,790Active3 beds 3 baths1,657 sq. ft.106 Meadow Ridge Way, STAUNTON, VA 24401
MLS# 671115Listed by: D.R. HORTON REALTY OF VIRGINIA LLC - New
 $387,790Active3 beds 3 baths1,953 sq. ft.
$387,790Active3 beds 3 baths1,953 sq. ft.108 Meadow Ridge Way, STAUNTON, VA 24401
MLS# 671116Listed by: D.R. HORTON REALTY OF VIRGINIA LLC - New
 $372,790Active3 beds 3 baths1,665 sq. ft.
$372,790Active3 beds 3 baths1,665 sq. ft.110 Meadow Ridge Way, STAUNTON, VA 24401
MLS# 671117Listed by: D.R. HORTON REALTY OF VIRGINIA LLC
