7 Oak View Dr, Staunton, VA 24401
Local realty services provided by:ERA Bill May Realty Company
7 Oak View Dr,Staunton, VA 24401
$484,900
- 3 Beds
- 2 Baths
- 1,753 sq. ft.
- Single family
- Pending
Listed by: kim irving
Office: long & foster real estate inc staunton/waynesboro
MLS#:666206
Source:VA_HRAR
Price summary
- Price:$484,900
- Price per sq. ft.:$214.65
- Monthly HOA dues:$100
About this home
Accepting back up offers. This thoughtfully designed home offers a perfect blend of style, comfort, and convenience. Bedrooms positioned on opposite sides of the home for added privacy deal for visitors, extended family, or a quiet office retreat. Soaring vaulted ceilings and natural light create an inviting atmosphere, while Hunter Douglas shades add energy efficiency and warmth. The chef’s kitchen features upscale Dekton countertops, a pantry, roll-out shelving, and ample cabinetry to keep life organized. Enjoy your morning coffee in the screened-in porch or host friends on the expansive Trex deck—both offering low-maintenance outdoor living in a peaceful setting. The spa-like primary suite includes a soaking tub, walk-in shower, double vanities, and generous closet space, all on the main level. A large unfinished attic offers room to grow. Here, lifestyle and leisure go hand-in-hand. The HOA takes care of yard maintenance and snow removal so you can spend more time doing what you love—and less time on chores. 1-year home warranty adds peace of mind. Lot in front of home will not be built on. The stunning views will remain.
Contact an agent
Home facts
- Year built:2024
- Listing ID #:666206
- Added:144 day(s) ago
- Updated:November 18, 2025 at 08:57 AM
Rooms and interior
- Bedrooms:3
- Total bathrooms:2
- Full bathrooms:2
- Living area:1,753 sq. ft.
Heating and cooling
- Cooling:Central AC, Heat Pump
- Heating:Central Heat, Heat Pump
Structure and exterior
- Roof:Composition Shingle
- Year built:2024
- Building area:1,753 sq. ft.
- Lot area:0.24 Acres
Schools
- High school:Staunton
- Middle school:Shelburne
- Elementary school:Bessie Weller
Utilities
- Water:Public Water
- Sewer:Public Sewer
Finances and disclosures
- Price:$484,900
- Price per sq. ft.:$214.65
- Tax amount:$4,104 (2025)
New listings near 7 Oak View Dr
- New
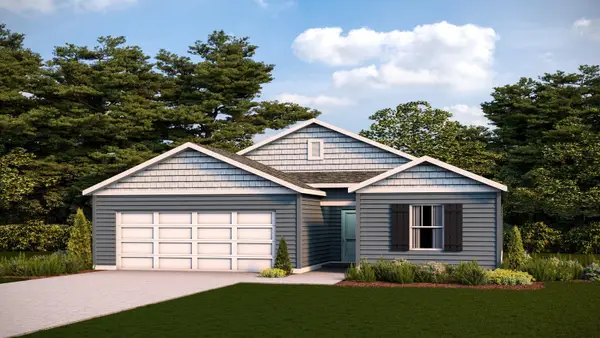 $357,790Active3 beds 2 baths1,738 sq. ft.
$357,790Active3 beds 2 baths1,738 sq. ft.108 Fieldcrest Ln, Staunton, VA 24401
MLS# 671185Listed by: D.R. HORTON REALTY OF VIRGINIA LLC - New
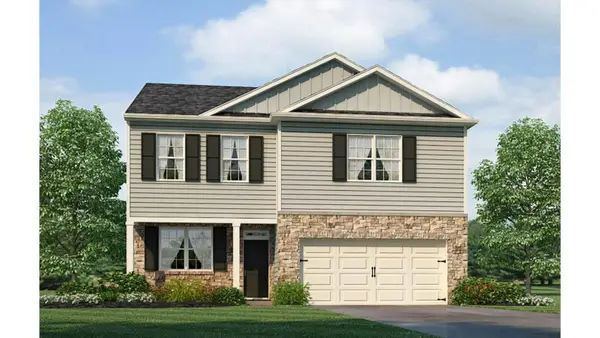 $397,790Active3 beds 3 baths2,554 sq. ft.
$397,790Active3 beds 3 baths2,554 sq. ft.107 Fieldcrest Ln, Staunton, VA 24401
MLS# 671186Listed by: D.R. HORTON REALTY OF VIRGINIA LLC - New
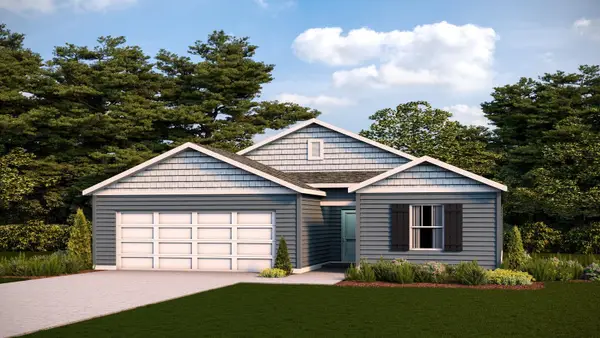 $357,790Active3 beds 2 baths1,738 sq. ft.
$357,790Active3 beds 2 baths1,738 sq. ft.105 Fieldcrest Ln, Staunton, VA 24401
MLS# 671187Listed by: D.R. HORTON REALTY OF VIRGINIA LLC - New
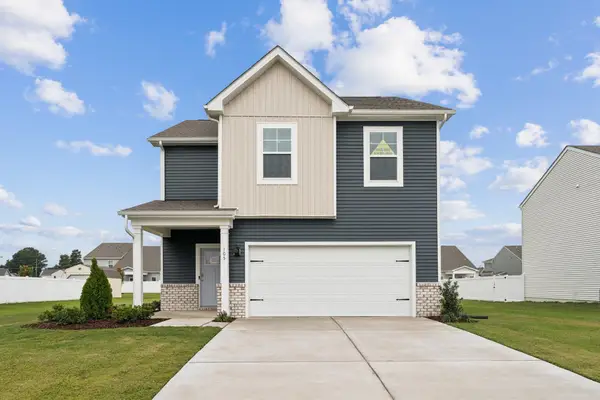 $387,790Active3 beds 3 baths2,359 sq. ft.
$387,790Active3 beds 3 baths2,359 sq. ft.103 Fieldcrest Ln, Staunton, VA 24401
MLS# 671188Listed by: D.R. HORTON REALTY OF VIRGINIA LLC - New
 $392,790Active3 beds 3 baths1,964 sq. ft.
$392,790Active3 beds 3 baths1,964 sq. ft.102 Meadow Ridge Way, STAUNTON, VA 24401
MLS# 671109Listed by: D.R. HORTON REALTY OF VIRGINIA LLC - New
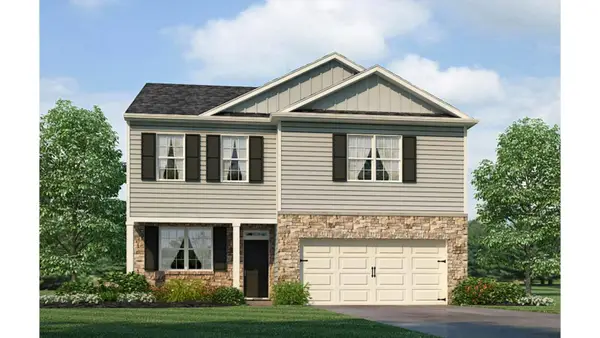 $397,790Active3 beds 3 baths2,159 sq. ft.
$397,790Active3 beds 3 baths2,159 sq. ft.104 Meadow Ridge Way, STAUNTON, VA 24401
MLS# 671110Listed by: D.R. HORTON REALTY OF VIRGINIA LLC - New
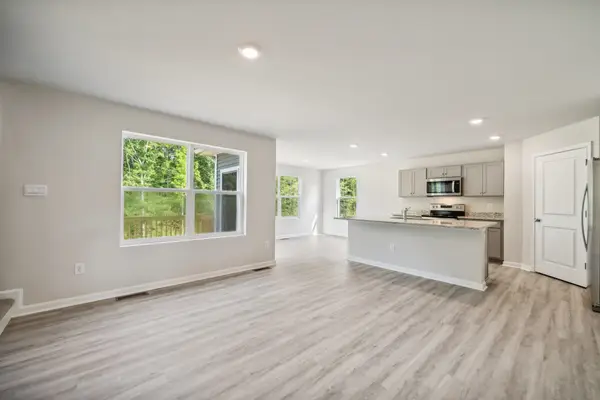 $372,790Active3 beds 3 baths1,665 sq. ft.
$372,790Active3 beds 3 baths1,665 sq. ft.103 Meadow Ridge Way, STAUNTON, VA 24401
MLS# 671114Listed by: D.R. HORTON REALTY OF VIRGINIA LLC - New
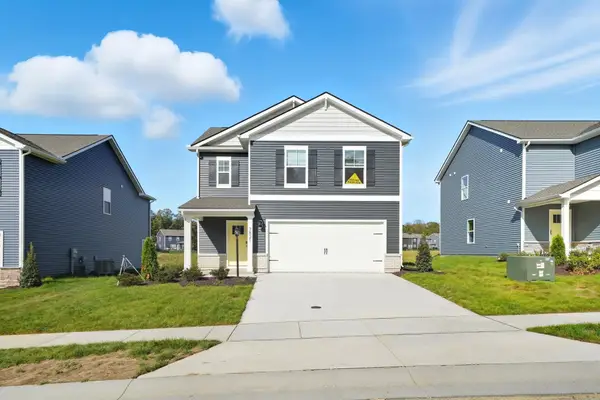 $372,790Active3 beds 3 baths1,657 sq. ft.
$372,790Active3 beds 3 baths1,657 sq. ft.106 Meadow Ridge Way, STAUNTON, VA 24401
MLS# 671115Listed by: D.R. HORTON REALTY OF VIRGINIA LLC - New
 $387,790Active3 beds 3 baths1,953 sq. ft.
$387,790Active3 beds 3 baths1,953 sq. ft.108 Meadow Ridge Way, STAUNTON, VA 24401
MLS# 671116Listed by: D.R. HORTON REALTY OF VIRGINIA LLC - New
 $372,790Active3 beds 3 baths1,665 sq. ft.
$372,790Active3 beds 3 baths1,665 sq. ft.110 Meadow Ridge Way, STAUNTON, VA 24401
MLS# 671117Listed by: D.R. HORTON REALTY OF VIRGINIA LLC
