705 Richmond Ave, Staunton, VA 24401
Local realty services provided by:ERA Bill May Realty Company
705 Richmond Ave,Staunton, VA 24401
$550,000
- 5 Beds
- 4 Baths
- 4,126 sq. ft.
- Single family
- Active
Listed by: cheryl tsakis
Office: old dominion realty inc - augusta
MLS#:671009
Source:VA_HRAR
Price summary
- Price:$550,000
- Price per sq. ft.:$95.67
About this home
Exceptional Opportunity: Flexible Commercial/Residential Asset Near Downtown Staunton SITUATED in a high-visibility location, this stately brick residence / building offers 3,658 sq ft of finished space in the primary building, plus an additional 468 sq ft of flexible finished space above a detached garage—bringing the total to over 4,100 sq ft of functional area. The site features generous asphalt driveway and parking (5-6 cars) with a separate entrance and exit. There is plenty of room to expand the parking area. Though currently used as a rental-residence, the property is zoned General Business and is grandfathered-in for residential use—making it uniquely suited for either continued residential living or conversion to a higher-yield commercial venture. Ideal uses range from a boutique Bed & Breakfast, professional offices or divided office suites. Its proximity to major retail anchors such as Walmart, Lowe’s, multiple car dealerships and a wide array of restaurants, and HIGH TRAFFIC COUNT. A short drive to downtown Staunton, Virginia in the scenic Shenandoah Valley— Flexible zoning, strong surrounding infrastructure and turn-key buildings. Schedule your tour today!
Contact an agent
Home facts
- Year built:1922
- Listing ID #:671009
- Added:98 day(s) ago
- Updated:February 19, 2026 at 03:34 PM
Rooms and interior
- Bedrooms:5
- Total bathrooms:4
- Full bathrooms:3
- Half bathrooms:1
- Living area:4,126 sq. ft.
Heating and cooling
- Cooling:Window Unit(s)
- Heating:Dual Fuel, Electric, Hot Water, Natural Gas, Radiant
Structure and exterior
- Roof:Composition Shingle
- Year built:1922
- Building area:4,126 sq. ft.
- Lot area:0.4 Acres
Schools
- High school:STAUNTON
- Middle school:Shelburne
- Elementary school:Bessie Weller
Utilities
- Water:Public Water
- Sewer:Public Sewer
Finances and disclosures
- Price:$550,000
- Price per sq. ft.:$95.67
- Tax amount:$3,132 (2025)
New listings near 705 Richmond Ave
- New
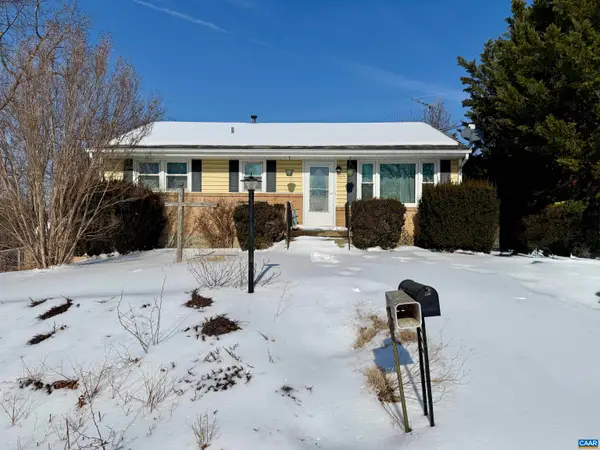 $199,000Active2 beds 1 baths1,142 sq. ft.
$199,000Active2 beds 1 baths1,142 sq. ft.2405 Bare St, STAUNTON, VA 24401
MLS# 673343Listed by: BLUESKY PM, LLC - New
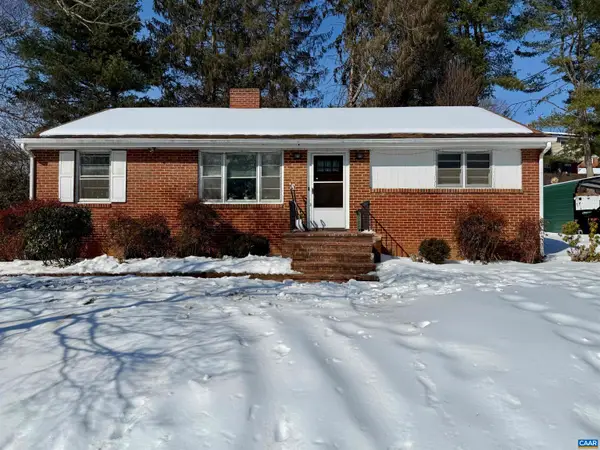 $260,000Active3 beds 1 baths1,260 sq. ft.
$260,000Active3 beds 1 baths1,260 sq. ft.908 Belmore Ave, STAUNTON, VA 24401
MLS# 673346Listed by: BLUESKY PM, LLC - Open Sun, 1 to 3pmNew
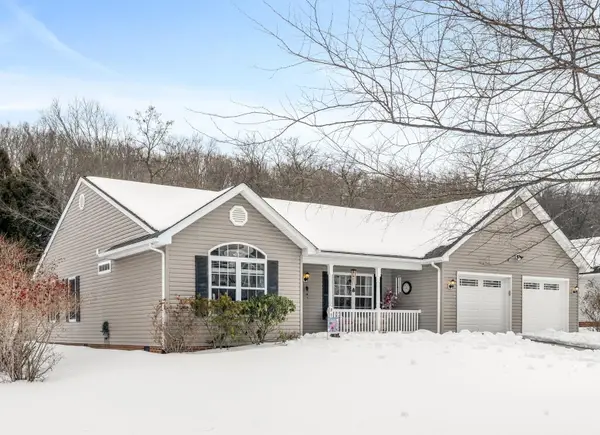 $434,000Active4 beds 2 baths2,004 sq. ft.
$434,000Active4 beds 2 baths2,004 sq. ft.901 Ritchie Blvd, STAUNTON, VA 24401
MLS# 673364Listed by: EXP REALTY LLC - New
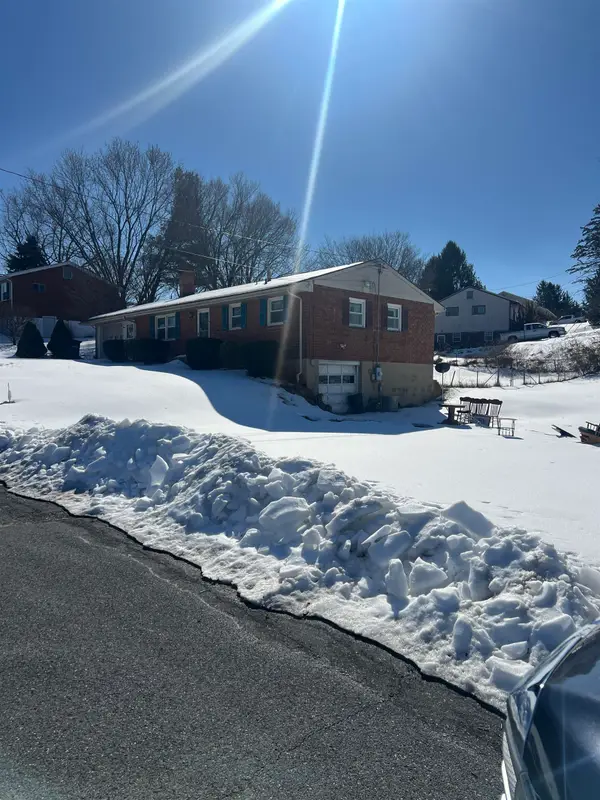 $226,880Active3 beds 2 baths1,292 sq. ft.
$226,880Active3 beds 2 baths1,292 sq. ft.310 Commodore St, STAUNTON, VA 24401
MLS# 673255Listed by: REAL ESTATE PLUS 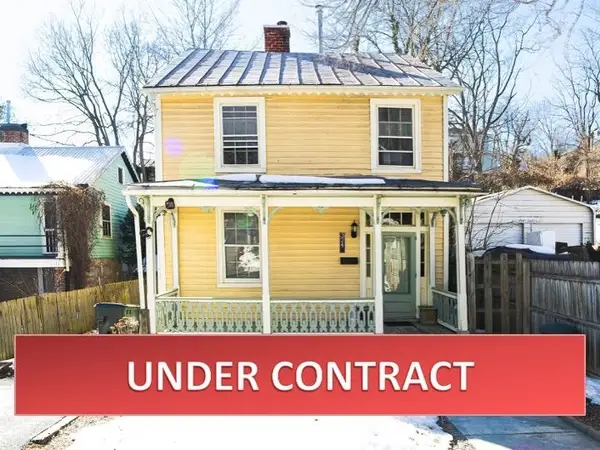 $199,900Pending2 beds 2 baths960 sq. ft.
$199,900Pending2 beds 2 baths960 sq. ft.324 Green St, Staunton, VA 24401
MLS# 673246Listed by: ROCKTOWN REALTY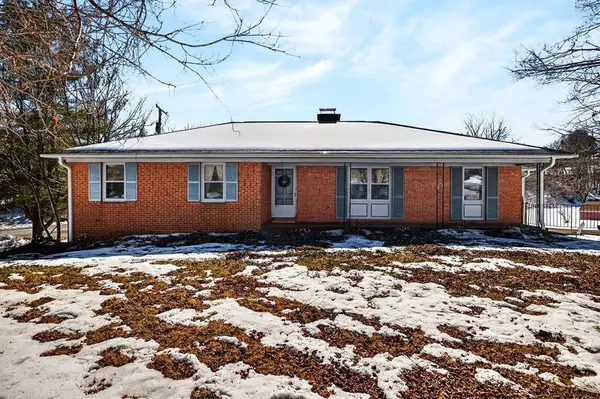 $350,000Pending3 beds 3 baths3,399 sq. ft.
$350,000Pending3 beds 3 baths3,399 sq. ft.736 Middlebrook Rd, Staunton, VA 24401
MLS# 673207Listed by: NEST REALTY GROUP STAUNTON $396,000Pending3 beds 4 baths2,970 sq. ft.
$396,000Pending3 beds 4 baths2,970 sq. ft.317 Windemere Dr, STAUNTON, VA 24401
MLS# 673198Listed by: EXP REALTY LLC- New
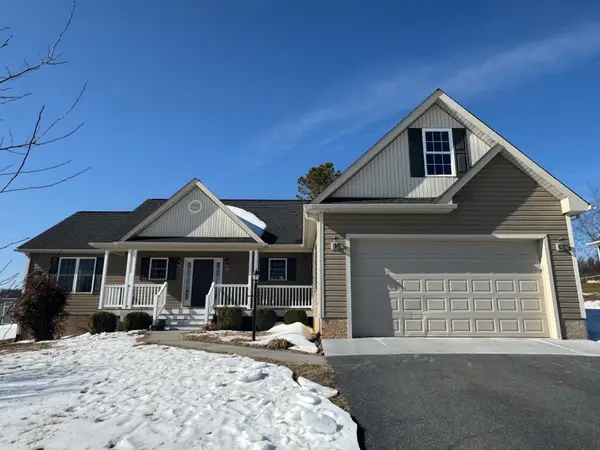 $429,900Active3 beds 2 baths2,084 sq. ft.
$429,900Active3 beds 2 baths2,084 sq. ft.32 Riverhead Dr, STAUNTON, VA 24401
MLS# 673156Listed by: AMERICAN REAL ESTATE - Open Sat, 10am to 6pmNew
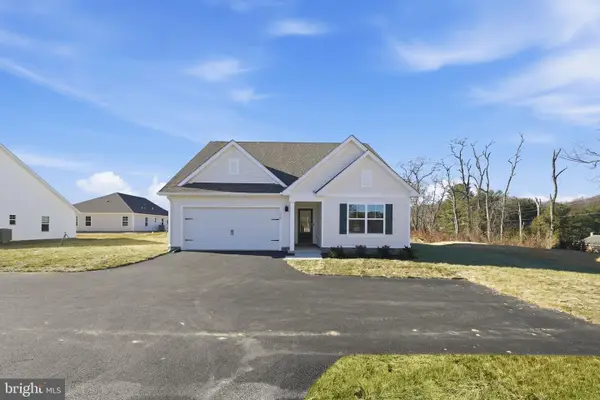 $464,290Active4 beds 2 baths1,698 sq. ft.
$464,290Active4 beds 2 baths1,698 sq. ft.279 Heather Ln, STAUNTON, VA 24401
MLS# VAAG2002742Listed by: D R HORTON REALTY OF VIRGINIA LLC 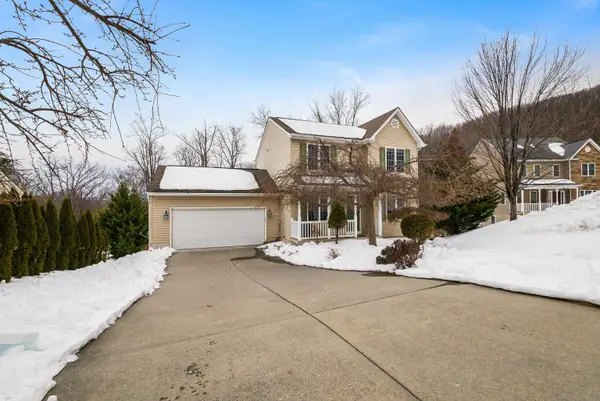 $350,000Pending4 beds 4 baths2,734 sq. ft.
$350,000Pending4 beds 4 baths2,734 sq. ft.425 Campbell St, Staunton, VA 24401
MLS# 673105Listed by: LONG & FOSTER REAL ESTATE INC STAUNTON/WAYNESBORO

