729 Selma Blvd, Staunton, VA 24401
Local realty services provided by:ERA Bill May Realty Company
729 Selma Blvd,Staunton, VA 24401
$619,900
- 4 Beds
- 3 Baths
- 2,628 sq. ft.
- Single family
- Active
Listed by: lynn herman, kathy thomas
Office: premier properties
MLS#:668486
Source:VA_HRAR
Price summary
- Price:$619,900
- Price per sq. ft.:$172.58
About this home
Historic houses define both the character and the allure of Staunton. But rare is the restoration that honors the history of the architecture while also instilling a creative, designer-inspired spirit. This is one of those houses. Built in 1921, the curb appeal of this classic colonial relies on brick construction, original 8-over-8 windows, a front porch framed in columns, and a perennial flower garden that wraps a paved pathway. Expect an interior washed in natural light and a flexible floorplan that invites more than one interpretation of the living space. Nine-foot ceilings complement the large windows. A custom kitchen is open to the dining room, and a vaulted-ceiling addition overlooks a stone-and-brick terrace. The very private backyard, viewed through two large, circa-1900 windows, is immediately inviting. With 3 finished levels, 3 full bathrooms, plus the possibility of 4 bedrooms, this house is distinctive for its custom finishes. Updates include the mechanical systems, electrical & plumbing, plus appliances and fixtures. Designer lighting welcomes art. The location: a quiet street just half a block from Gypsy Hill Park and a short walk to Staunton’s downtown retail, restaurant, theater, and gallery scene.
Contact an agent
Home facts
- Year built:1921
- Listing ID #:668486
- Added:170 day(s) ago
- Updated:February 16, 2026 at 03:36 PM
Rooms and interior
- Bedrooms:4
- Total bathrooms:3
- Full bathrooms:3
- Living area:2,628 sq. ft.
Heating and cooling
- Cooling:Central AC
- Heating:Central Heat
Structure and exterior
- Year built:1921
- Building area:2,628 sq. ft.
- Lot area:0.15 Acres
Schools
- High school:STAUNTON
- Middle school:Shelburne
- Elementary school:T.C. McSwain
Utilities
- Water:Public Water
- Sewer:Public Sewer
Finances and disclosures
- Price:$619,900
- Price per sq. ft.:$172.58
- Tax amount:$2,820 (2025)
New listings near 729 Selma Blvd
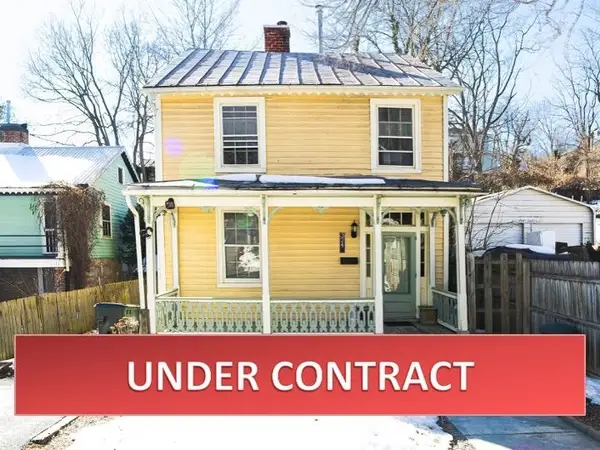 $199,900Pending2 beds 2 baths960 sq. ft.
$199,900Pending2 beds 2 baths960 sq. ft.324 Green St, Staunton, VA 24401
MLS# 673246Listed by: ROCKTOWN REALTY- New
 $396,000Active3 beds 4 baths2,970 sq. ft.
$396,000Active3 beds 4 baths2,970 sq. ft.317 Windemere Dr, STAUNTON, VA 24401
MLS# 673198Listed by: EXP REALTY LLC - New
 $350,000Active3 beds 3 baths2,732 sq. ft.
$350,000Active3 beds 3 baths2,732 sq. ft.736 Middlebrook Rd, STAUNTON, VA 24401
MLS# 673207Listed by: NEST REALTY GROUP STAUNTON - New
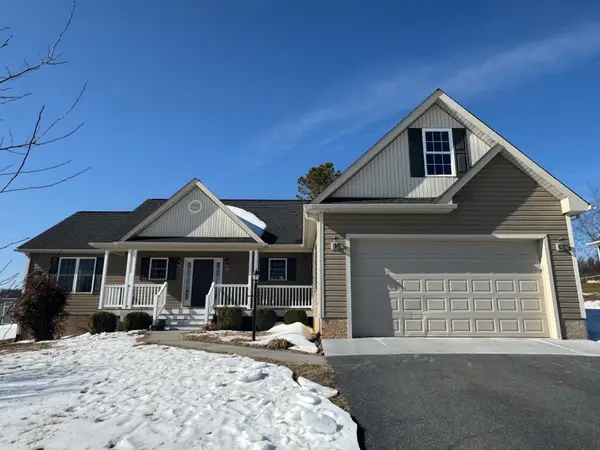 $429,900Active3 beds 2 baths2,084 sq. ft.
$429,900Active3 beds 2 baths2,084 sq. ft.32 Riverhead Dr, STAUNTON, VA 24401
MLS# 673156Listed by: AMERICAN REAL ESTATE - Open Sat, 10am to 6pmNew
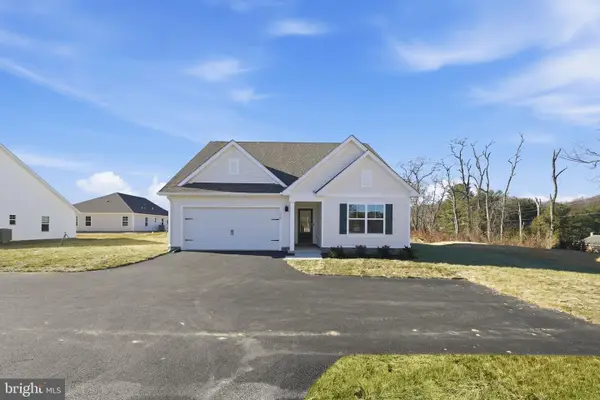 $464,290Active4 beds 2 baths1,698 sq. ft.
$464,290Active4 beds 2 baths1,698 sq. ft.279 Heather Ln, STAUNTON, VA 24401
MLS# VAAG2002742Listed by: D R HORTON REALTY OF VIRGINIA LLC 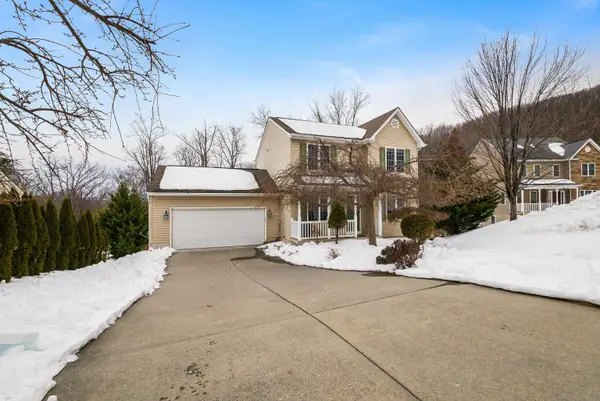 $350,000Pending4 beds 4 baths2,734 sq. ft.
$350,000Pending4 beds 4 baths2,734 sq. ft.425 Campbell St, Staunton, VA 24401
MLS# 673105Listed by: LONG & FOSTER REAL ESTATE INC STAUNTON/WAYNESBORO- New
 $268,000Active3 beds 2 baths2,192 sq. ft.
$268,000Active3 beds 2 baths2,192 sq. ft.3008 Westside Dr., STAUNTON, VA 24401
MLS# VASC2000784Listed by: KELLER WILLIAMS FAIRFAX GATEWAY - New
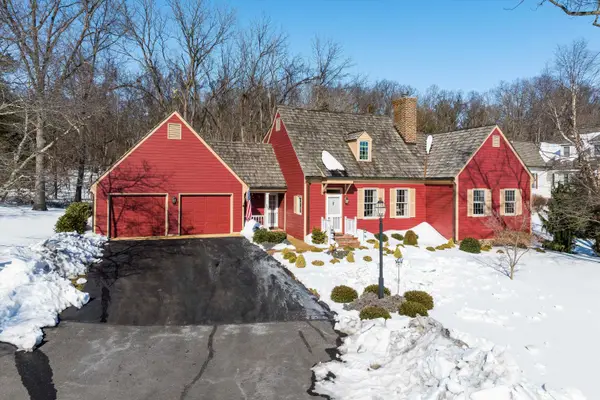 $499,000Active4 beds 3 baths2,016 sq. ft.
$499,000Active4 beds 3 baths2,016 sq. ft.305 Kings Sq, STAUNTON, VA 24401
MLS# 673075Listed by: EXP REALTY LLC 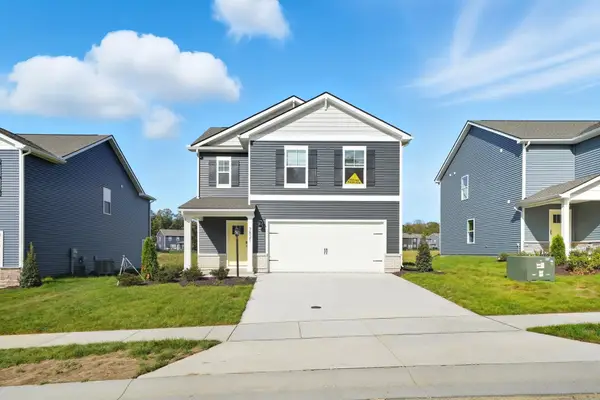 $370,790Active3 beds 3 baths1,657 sq. ft.
$370,790Active3 beds 3 baths1,657 sq. ft.114 Meadow Ridge Way, STAUNTON, VA 24401
MLS# 672962Listed by: D.R. HORTON REALTY OF VIRGINIA LLC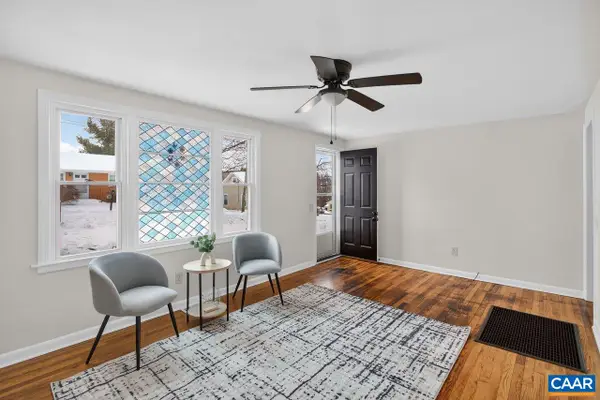 $209,900Pending2 beds 1 baths720 sq. ft.
$209,900Pending2 beds 1 baths720 sq. ft.323 Driscoll St, Staunton, VA 24401
MLS# 672913Listed by: FATHOM REALTY

