8 Belmont Dr, Staunton, VA 24401
Local realty services provided by:Napier Realtors ERA
8 Belmont Dr,Staunton, VA 24401
$455,000
- 2 Beds
- 3 Baths
- 2,623 sq. ft.
- Single family
- Pending
Listed by:alan stamp
Office:re/max advantage-waynesboro
MLS#:667982
Source:CHARLOTTESVILLE
Price summary
- Price:$455,000
- Price per sq. ft.:$173.47
About this home
SELLERS ARE MOTIVATED! Modern Comfort meets College Park Charm: Discover this beautifully updated, 2,500+SqFt brick ranch, perfectly situated in Staunton's sought-after College Park neighborhood. This home seamlessly blends its original mid-century character with thoughtful, modern upgrades, all completed in 2023. Step inside to a redesigned kitchen, featuring all stainless steel appliances, a gas range, and stylish cabinetry-perfect for any home chef. The main floor also includes a convenient laundry center and updated primary with a luxurious en suite bathroom and spacious, designer walk-in closet. The finished lower level offers versatile living and entertaining space with a generous family room and potential for a third bedroom. With an additional full bath downstairs, there is plenty of room for guests or a home office. Enjoy the outdoors from the light-filled sunroom or step out onto the large, two-tiered deck overlooking the private, fenced-in backyard. A storage shed provides extra space for tools and equipment. This home is move-in ready, with big ticket updates including new roof, new windows, fresh interior and exterior paint, and professional landscaping.
Contact an agent
Home facts
- Year built:1958
- Listing ID #:667982
- Added:48 day(s) ago
- Updated:October 03, 2025 at 07:44 AM
Rooms and interior
- Bedrooms:2
- Total bathrooms:3
- Full bathrooms:2
- Half bathrooms:1
- Living area:2,623 sq. ft.
Heating and cooling
- Cooling:Central Air
- Heating:Heat Pump, Hot Water, Natural Gas
Structure and exterior
- Year built:1958
- Building area:2,623 sq. ft.
- Lot area:0.24 Acres
Schools
- High school:Staunton
- Middle school:Shelburne
- Elementary school:T.C. McSwain
Utilities
- Water:Public
- Sewer:Public Sewer
Finances and disclosures
- Price:$455,000
- Price per sq. ft.:$173.47
- Tax amount:$2,704 (2025)
New listings near 8 Belmont Dr
- New
 $355,000Active3 beds 3 baths1,952 sq. ft.
$355,000Active3 beds 3 baths1,952 sq. ft.67 Villa View Dr, STAUNTON, VA 24401
MLS# VAAG2002674Listed by: OLD DOMINION REALTY - New
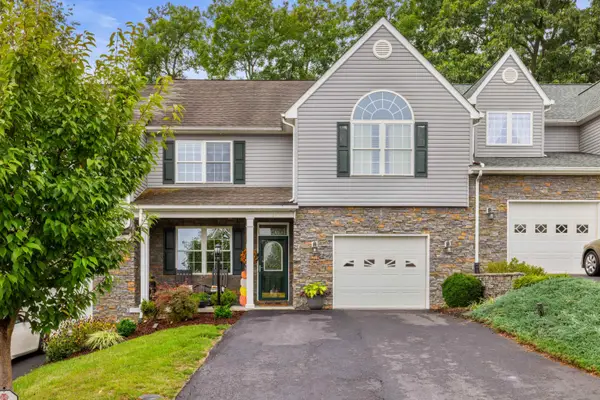 $355,000Active3 beds 3 baths2,483 sq. ft.
$355,000Active3 beds 3 baths2,483 sq. ft.67 Villa View Dr, Staunton, VA 24401
MLS# 669678Listed by: OLD DOMINION REALTY INC - Open Sat, 10am to 6pmNew
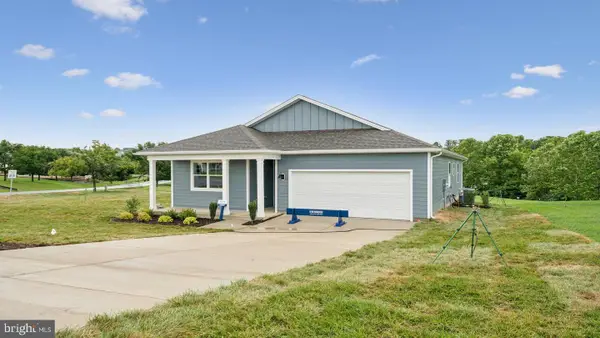 $469,990Active4 beds 2 baths1,698 sq. ft.
$469,990Active4 beds 2 baths1,698 sq. ft.277 Heather Ln, STAUNTON, VA 24401
MLS# VAAG2002684Listed by: D R HORTON REALTY OF VIRGINIA LLC - Open Sat, 10am to 6pmNew
 $469,990Active4 beds 2 baths1,698 sq. ft.
$469,990Active4 beds 2 baths1,698 sq. ft.279 Heather Ln, STAUNTON, VA 24401
MLS# VAAG2002686Listed by: D R HORTON REALTY OF VIRGINIA LLC - Open Sat, 10am to 6pmNew
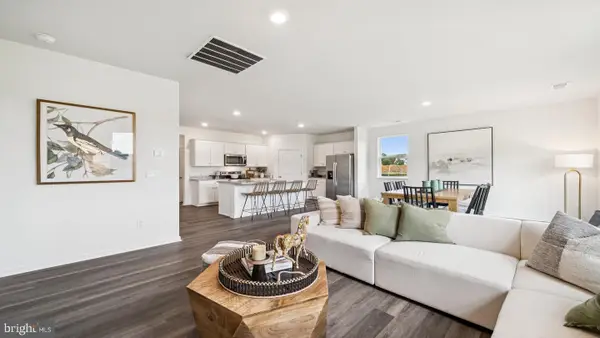 $481,990Active4 beds 2 baths1,698 sq. ft.
$481,990Active4 beds 2 baths1,698 sq. ft.263 Heather Ln, STAUNTON, VA 24401
MLS# VAAG2002688Listed by: D R HORTON REALTY OF VIRGINIA LLC - Open Sat, 10am to 6pmNew
 $469,990Active4 beds 2 baths1,698 sq. ft.
$469,990Active4 beds 2 baths1,698 sq. ft.Lot 38 Heather Ln, STAUNTON, VA 24401
MLS# VAAG2002690Listed by: D R HORTON REALTY OF VIRGINIA LLC - Open Sat, 10am to 6pmNew
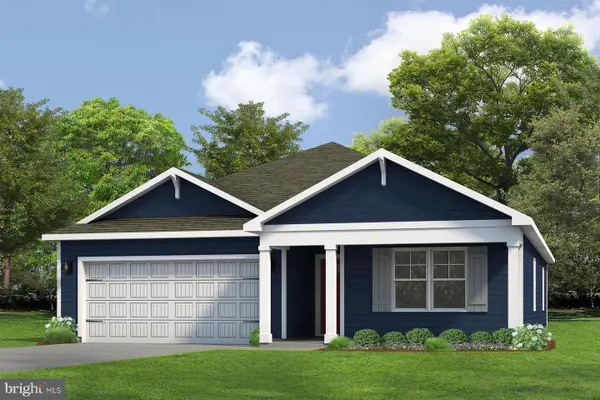 $469,990Active4 beds 2 baths1,698 sq. ft.
$469,990Active4 beds 2 baths1,698 sq. ft.275 Heather Ln, STAUNTON, VA 24401
MLS# VAAG2002682Listed by: D R HORTON REALTY OF VIRGINIA LLC - Open Sat, 10am to 6pmNew
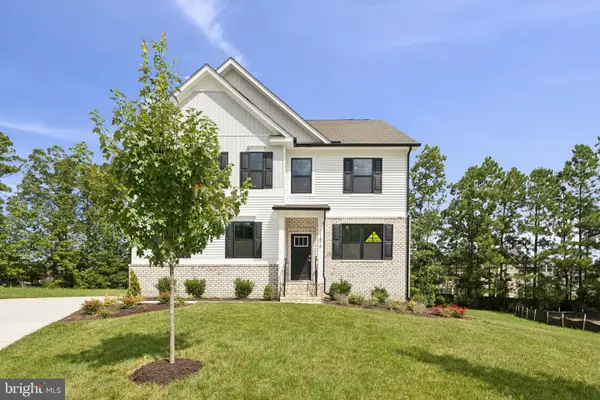 $588,990Active4 beds 3 baths3,590 sq. ft.
$588,990Active4 beds 3 baths3,590 sq. ft.40 Avonwoods Dr, STAUNTON, VA 24401
MLS# VAAG2002676Listed by: D R HORTON REALTY OF VIRGINIA LLC - Open Sat, 10am to 6pmNew
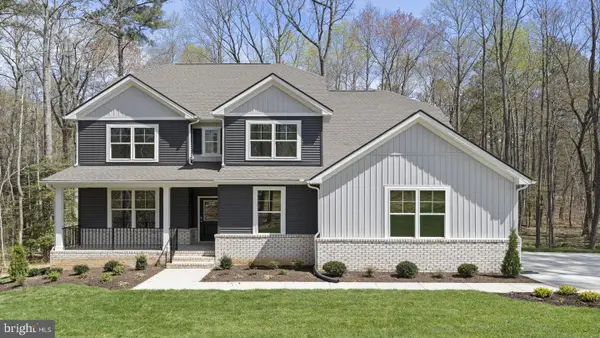 $647,990Active5 beds 4 baths4,238 sq. ft.
$647,990Active5 beds 4 baths4,238 sq. ft.112 Whispering Oaks Dr, STAUNTON, VA 24401
MLS# VAAG2002678Listed by: D R HORTON REALTY OF VIRGINIA LLC - Open Sat, 10am to 6pmNew
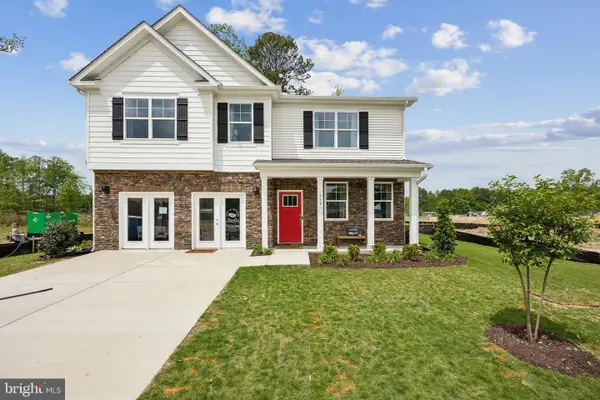 $587,990Active4 beds 3 baths3,590 sq. ft.
$587,990Active4 beds 3 baths3,590 sq. ft.114 Fairfield Dr, STAUNTON, VA 24401
MLS# VAAG2002672Listed by: D R HORTON REALTY OF VIRGINIA LLC
